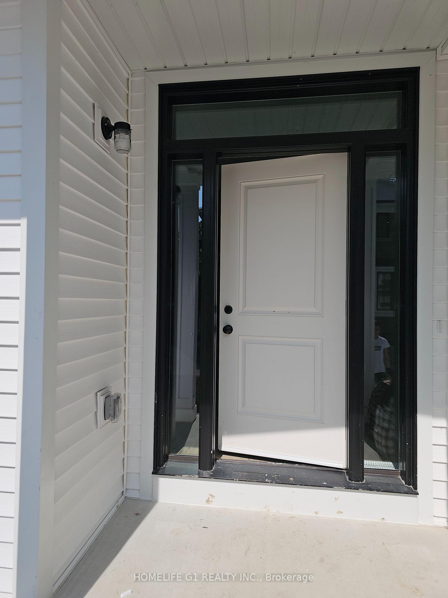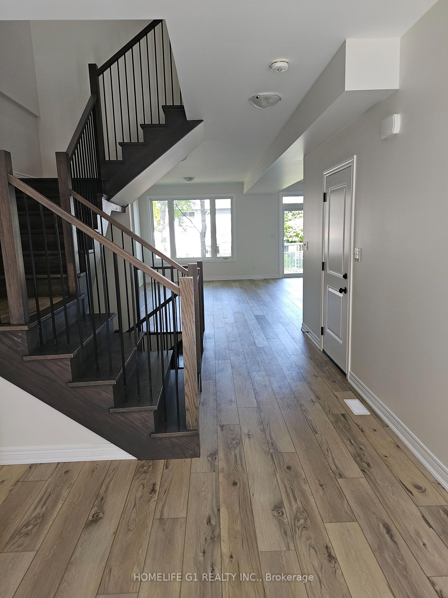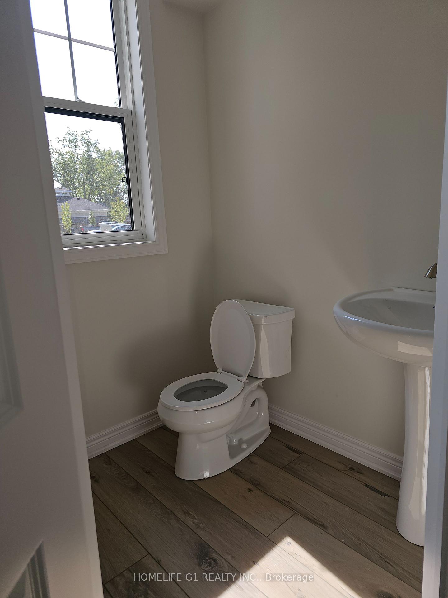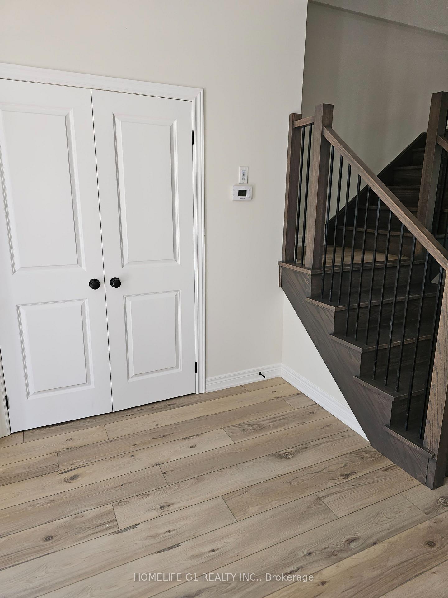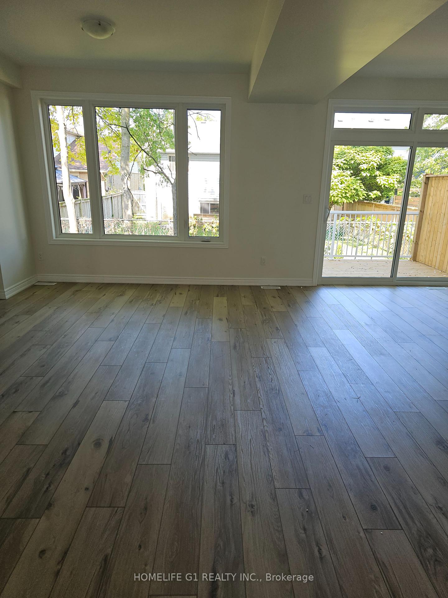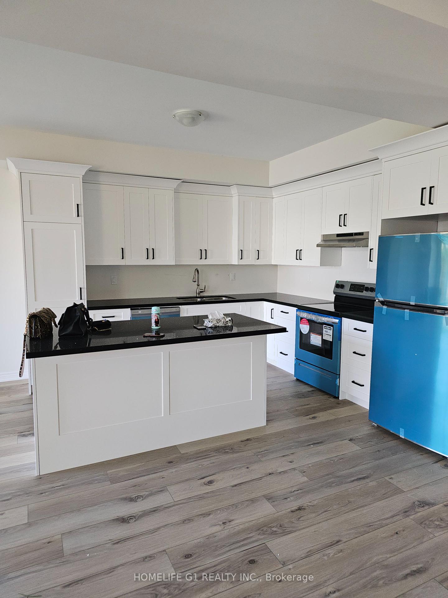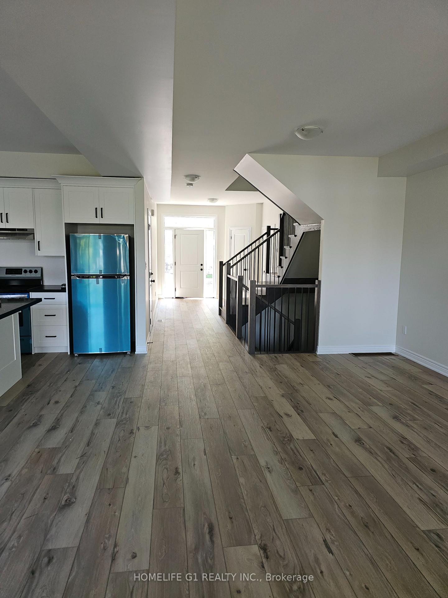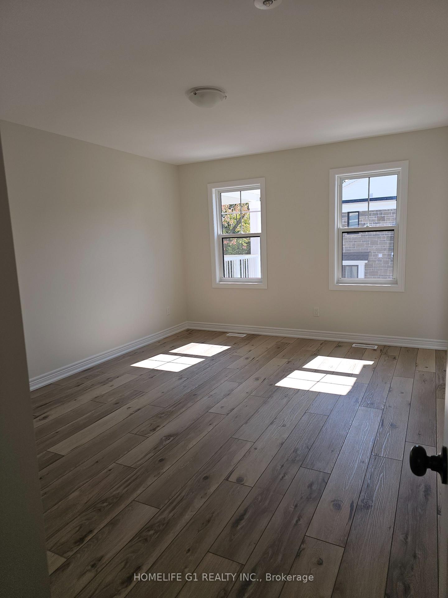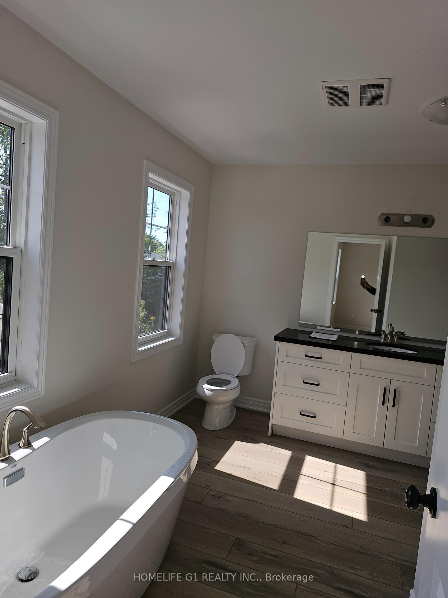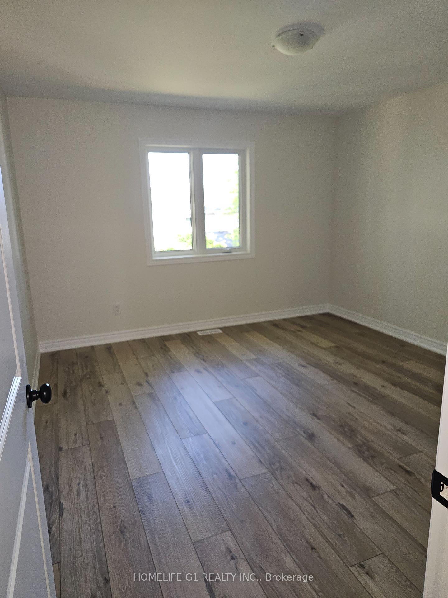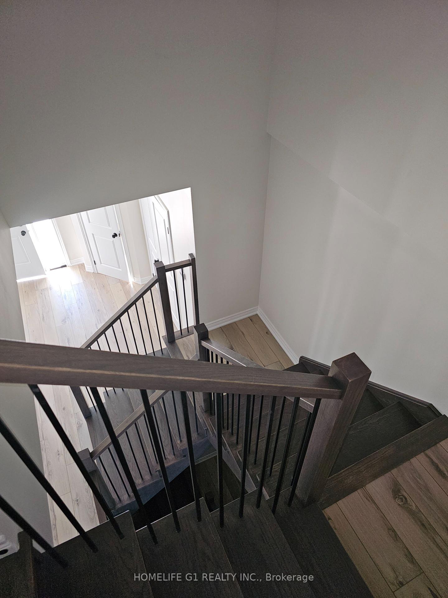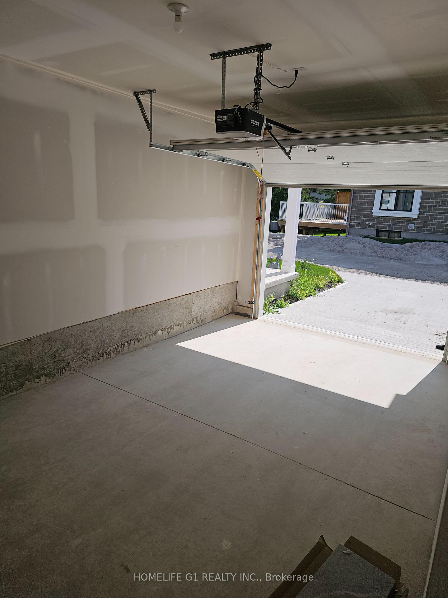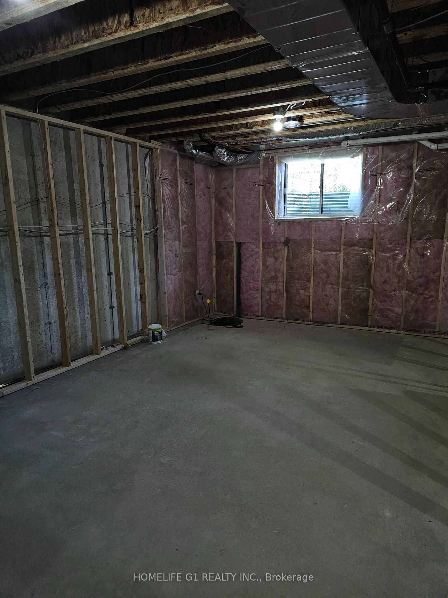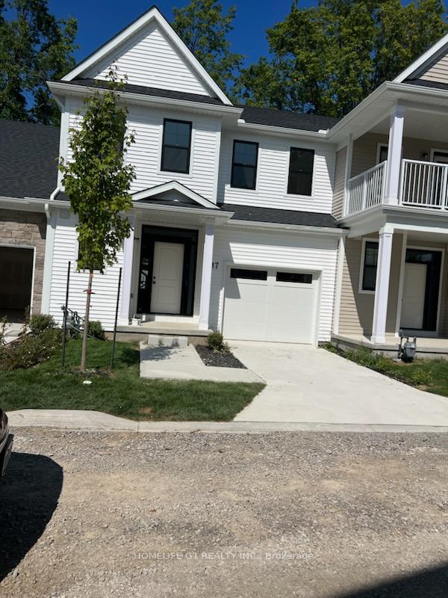$879,000
Available - For Sale
Listing ID: X11954029
17 SHAMROCK COMMON , Unit 17, St. Catharines, L2S 0G7, Ontario
| "Welcome to 17 Shamrock Common, its a newly built two-story family home, perfect for first-time buyers, young families and investors. Enjoy an open concept on the main floor with a modern two-toned kitchen featuring quartz countertops, an island with a breakfast bar and stainless steel appliances. The upper level boasts three spacious bedrooms, including a luxurious primary suite with an ensuite and walk-in closet, as well as a convenient laundry room! Situated in a serene setting with mature trees, this home offers privacy and convenience! Convenient sliding door access to a grassed backyard with a gorgeous deck, perfect for outdoor dining as you overlook the fenced backyard. The basement is full sized, unfinished. There is also a single car garage, and asphalt driveway parking for an additional vehicle. The exterior highlights a beautiful, modern design and is conveniently located just minutes from QEW highway access, schools and amenities." **EXTRAS** Common Element Road Fee approx. $245 monthly. |
| Price | $879,000 |
| Taxes: | $1749.55 |
| Maintenance Fee: | 245.00 |
| Occupancy: | Tenant |
| Address: | 17 SHAMROCK COMMON , Unit 17, St. Catharines, L2S 0G7, Ontario |
| Province/State: | Ontario |
| Property Management | Crown Property Management Inc. |
| Condo Corporation No | NNVLC |
| Level | 0 |
| Unit No | 17 |
| Directions/Cross Streets: | RYKERT ST/WESTLAND ST |
| Rooms: | 6 |
| Rooms +: | 0 |
| Bedrooms: | 3 |
| Bedrooms +: | |
| Kitchens: | 1 |
| Family Room: | N |
| Basement: | Unfinished |
| Level/Floor | Room | Length(ft) | Width(ft) | Descriptions | |
| Room 1 | Ground | Living | 18.99 | 11.97 | |
| Room 2 | Ground | Dining | 10.4 | 11.09 | |
| Room 3 | 2nd | Prim Bdrm | 14.99 | 11.97 | |
| Room 4 | 2nd | 2nd Br | 13.97 | 11.97 | |
| Room 5 | 2nd | 3rd Br | 12.99 | 11.97 |
| Washroom Type | No. of Pieces | Level |
| Washroom Type 1 | 2 | Ground |
| Washroom Type 2 | 3 | 2nd |
| Washroom Type 3 | 4 | 2nd |
| Approximatly Age: | New |
| Property Type: | Condo Townhouse |
| Style: | 2-Storey |
| Exterior: | Stone, Vinyl Siding |
| Garage Type: | Built-In |
| Garage(/Parking)Space: | 1.00 |
| (Parking/)Drive: | Private |
| Drive Parking Spaces: | 1 |
| Park #1 | |
| Parking Type: | Exclusive |
| Exposure: | N |
| Balcony: | None |
| Locker: | None |
| Pet Permited: | Restrict |
| Approximatly Age: | New |
| Approximatly Square Footage: | 1800-1999 |
| Property Features: | Clear View, Hospital, Public Transit, School, School Bus Route |
| Maintenance: | 245.00 |
| Water Included: | Y |
| Common Elements Included: | Y |
| Parking Included: | Y |
| Fireplace/Stove: | N |
| Heat Source: | Gas |
| Heat Type: | Baseboard |
| Central Air Conditioning: | Central Air |
| Central Vac: | Y |
| Ensuite Laundry: | Y |
| Elevator Lift: | N |
$
%
Years
This calculator is for demonstration purposes only. Always consult a professional
financial advisor before making personal financial decisions.
| Although the information displayed is believed to be accurate, no warranties or representations are made of any kind. |
| HOMELIFE G1 REALTY INC. |
|
|

Sandy Gill
Broker
Dir:
416-454-5683
Bus:
905-793-7797
| Book Showing | Email a Friend |
Jump To:
At a Glance:
| Type: | Condo - Condo Townhouse |
| Area: | Niagara |
| Municipality: | St. Catharines |
| Neighbourhood: | 462 - Rykert/Vansickle |
| Style: | 2-Storey |
| Approximate Age: | New |
| Tax: | $1,749.55 |
| Maintenance Fee: | $245 |
| Beds: | 3 |
| Baths: | 3 |
| Garage: | 1 |
| Fireplace: | N |
Locatin Map:
Payment Calculator:

