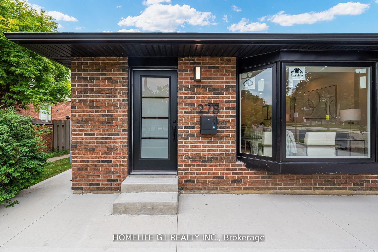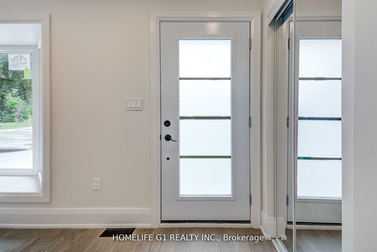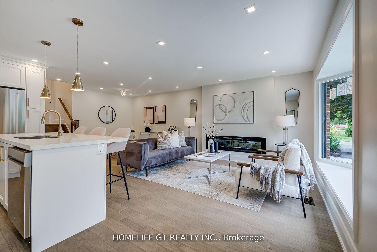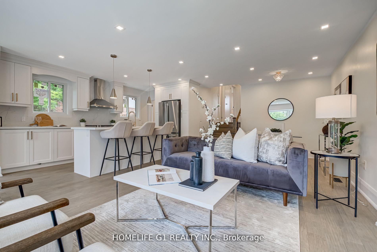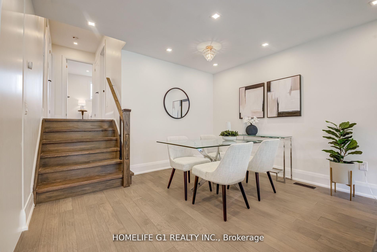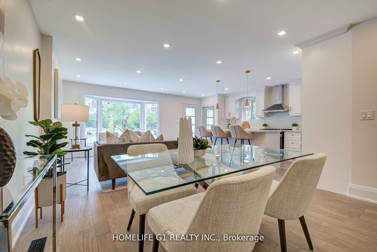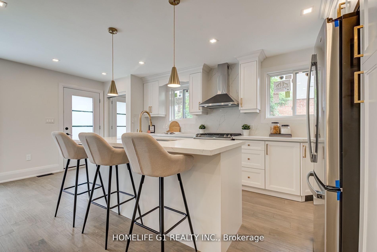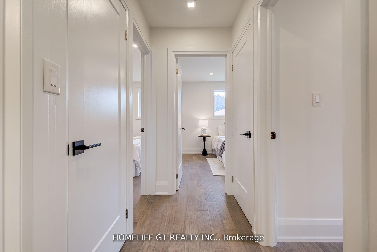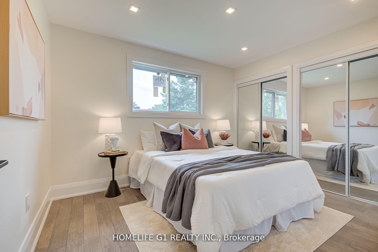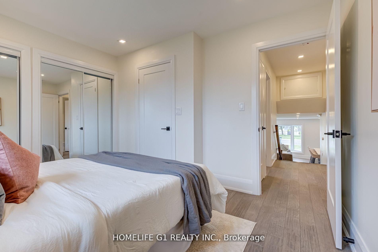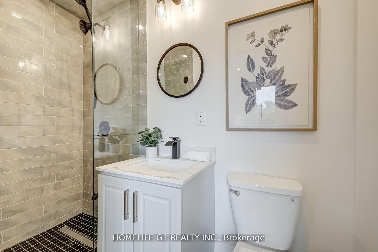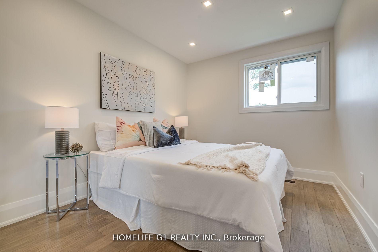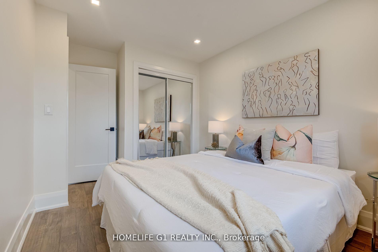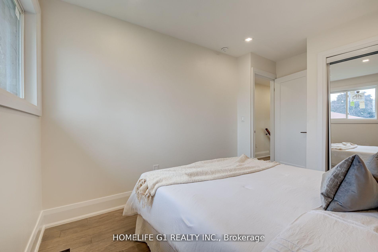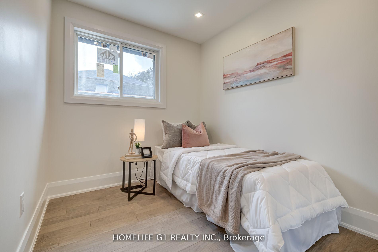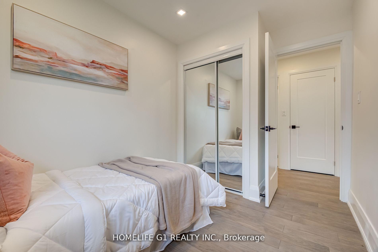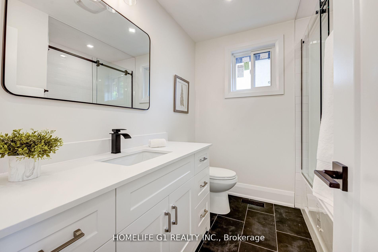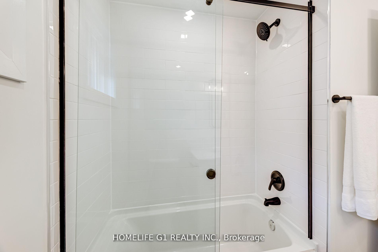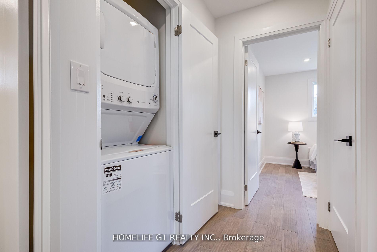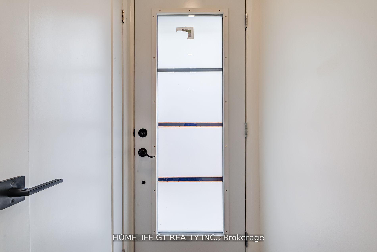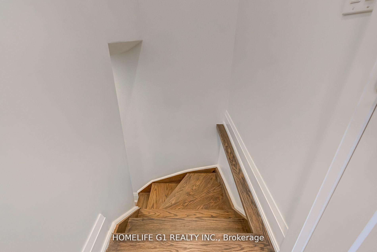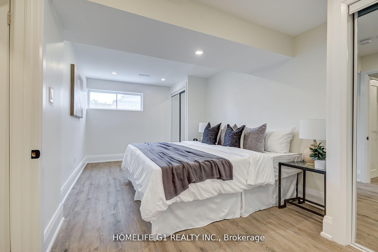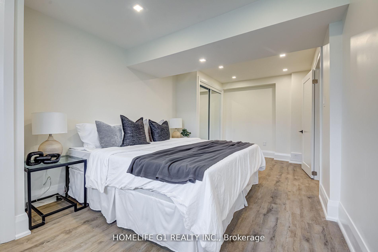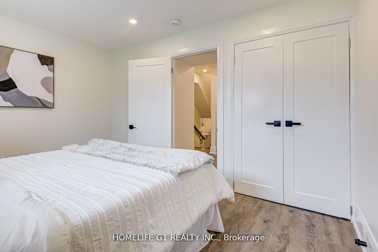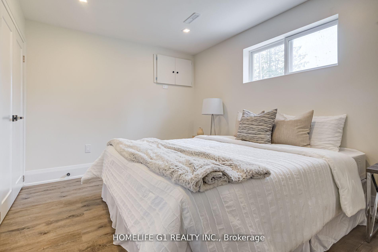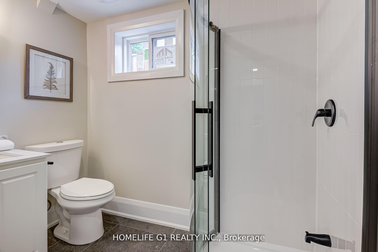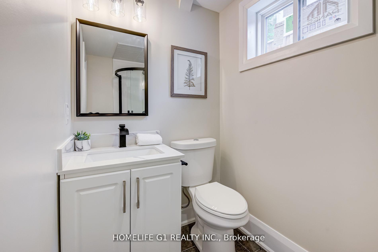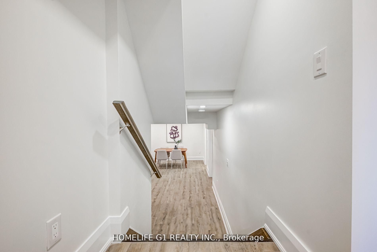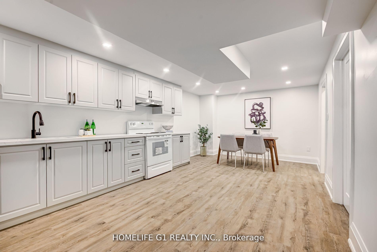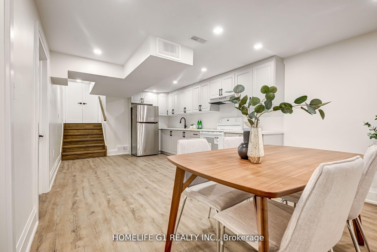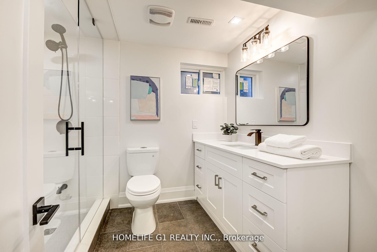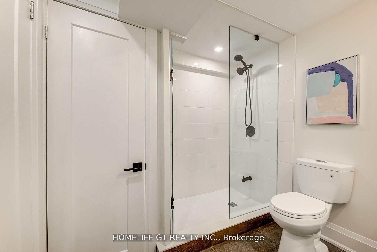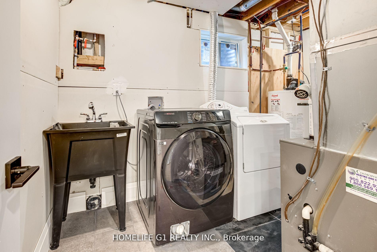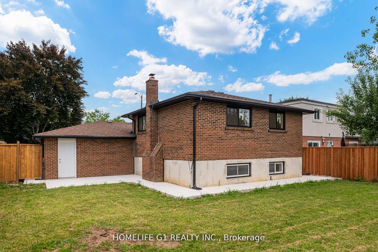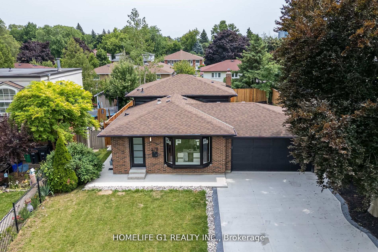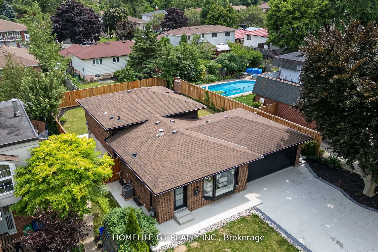$1,328,888
Available - For Sale
Listing ID: W11955645
278 Mississauga Valley Blvd , Mississauga, L5A 1Y8, Ontario
| Impressive Open Concept Renovated Home from Top to Bottom. This Absolutely Stunning 3+2 Bed, 4Full Bath Home Is Situated on a Huge 55X110Ft Lot Has It All. This Home Has $200,000+ In Upgrades. You'll love the two brand-new custom kitchens with stunning quartz countertops, the warmth of luxury hardwood floors upstairs, and the practicality of vinyl flooring in the basement. Enjoy peace of mind with energy-efficient upgrades like the high-efficiency Lennox A/C furnace and new insulation. The exterior boasts custom black windows, new doors, a concrete patio, and a driveway for 6 cars. The master bedroom features an ensuite bath with ample closet space. Centrally located, its minutes from parks, the community center, highways, GO Station, and top schools. Plus, enjoy the new landscaping and a brand-new garage door. **EXTRAS** 2 Fridges, 2 stoves, dishwasher, 2 W/D, all ELF's and window coverings |
| Price | $1,328,888 |
| Taxes: | $6020.00 |
| DOM | 41 |
| Occupancy: | Vacant |
| Address: | 278 Mississauga Valley Blvd , Mississauga, L5A 1Y8, Ontario |
| Lot Size: | 55.00 x 110.00 (Feet) |
| Directions/Cross Streets: | Central Pkwy/Hwy 10 |
| Rooms: | 10 |
| Bedrooms: | 3 |
| Bedrooms +: | 2 |
| Kitchens: | 2 |
| Family Room: | Y |
| Basement: | Finished, Sep Entrance |
| Level/Floor | Room | Length(ft) | Width(ft) | Descriptions | |
| Room 1 | Main | Kitchen | 20.01 | 8.2 | Quartz Counter, Hardwood Floor, Above Grade Window |
| Room 2 | Main | Dining | 20.01 | 11.15 | Hardwood Floor |
| Room 3 | Main | Living | 20.01 | 11.15 | Bay Window, Hardwood Floor, Gas Fireplace |
| Room 4 | Upper | Prim Bdrm | 11.15 | 10.82 | 3 Pc Ensuite |
| Room 5 | Upper | 2nd Br | 10.17 | 9.51 | Above Grade Window, Hardwood Floor |
| Room 6 | Upper | 3rd Br | 10.5 | 9.18 | Above Grade Window, Hardwood Floor |
| Room 7 | Lower | 4th Br | 9.84 | 13.12 | |
| Room 8 | Lower | 5th Br | 20.01 | 9.84 | |
| Room 9 | Bsmt | Kitchen | 20.01 | 13.12 | |
| Room 10 | Bsmt | Living | 20.01 | 13.12 |
| Washroom Type | No. of Pieces | Level |
| Washroom Type 1 | 4 | 2nd |
| Washroom Type 2 | 4 | Lower |
| Washroom Type 3 | 4 | Bsmt |
| Property Type: | Detached |
| Style: | Backsplit 4 |
| Exterior: | Brick |
| Garage Type: | Attached |
| (Parking/)Drive: | Private |
| Drive Parking Spaces: | 4 |
| Pool: | None |
| Fireplace/Stove: | N |
| Heat Source: | Gas |
| Heat Type: | Forced Air |
| Central Air Conditioning: | Central Air |
| Central Vac: | N |
| Sewers: | Sewers |
| Water: | Municipal |
$
%
Years
This calculator is for demonstration purposes only. Always consult a professional
financial advisor before making personal financial decisions.
| Although the information displayed is believed to be accurate, no warranties or representations are made of any kind. |
| HOMELIFE G1 REALTY INC. |
|
|

Sandy Gill
Broker
Dir:
416-454-5683
Bus:
905-793-7797
| Book Showing | Email a Friend |
Jump To:
At a Glance:
| Type: | Freehold - Detached |
| Area: | Peel |
| Municipality: | Mississauga |
| Neighbourhood: | Mississauga Valleys |
| Style: | Backsplit 4 |
| Lot Size: | 55.00 x 110.00(Feet) |
| Tax: | $6,020 |
| Beds: | 3+2 |
| Baths: | 4 |
| Fireplace: | N |
| Pool: | None |
Locatin Map:
Payment Calculator:

