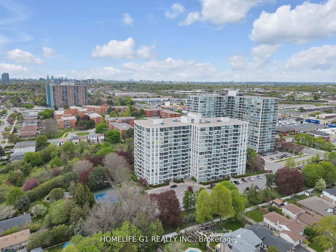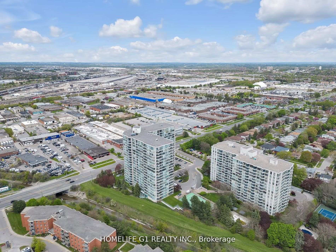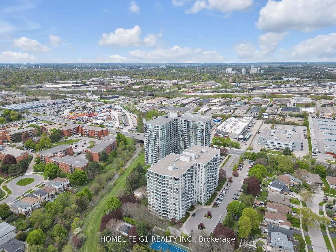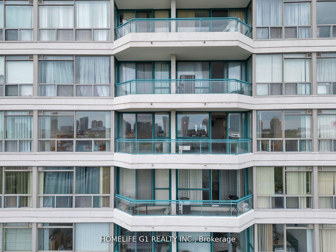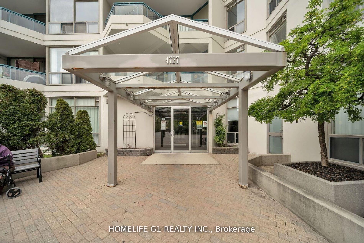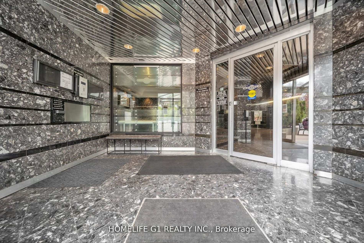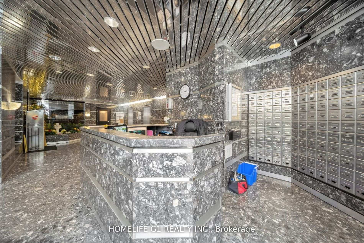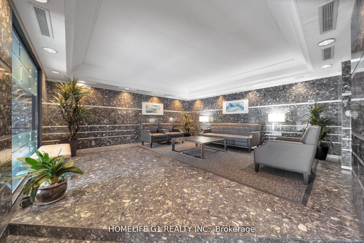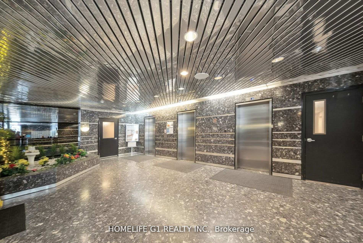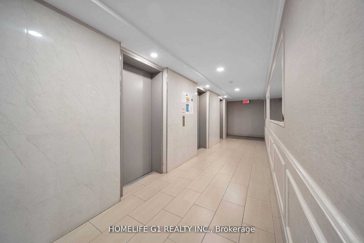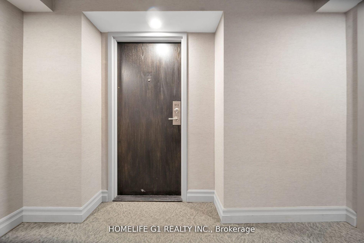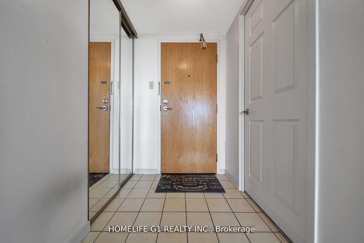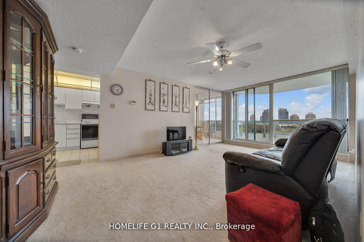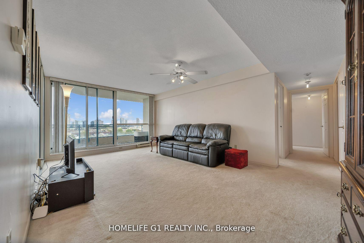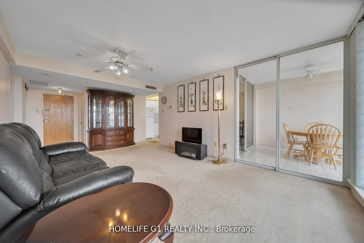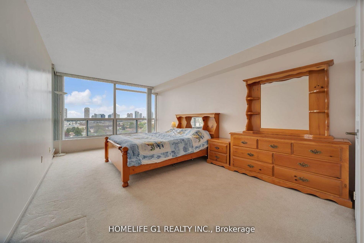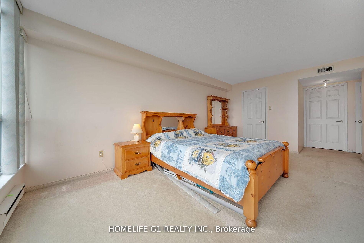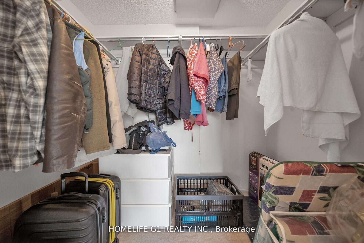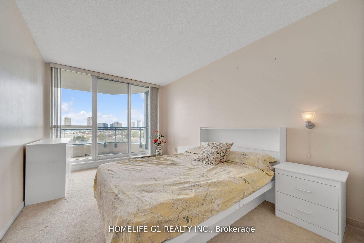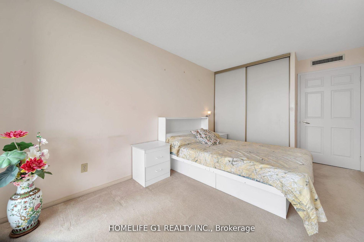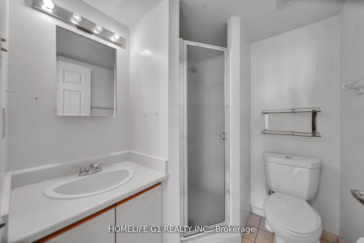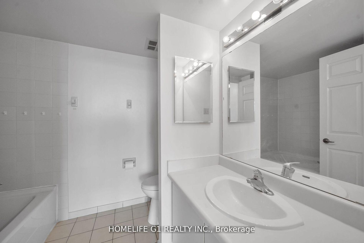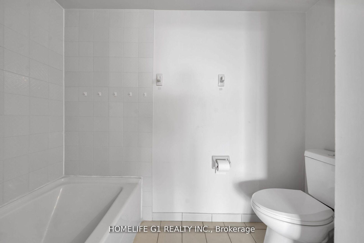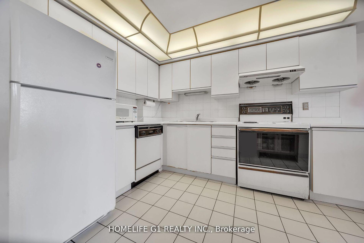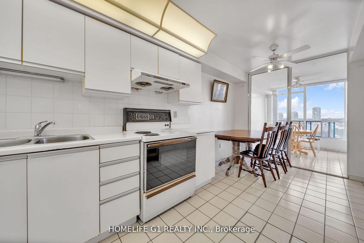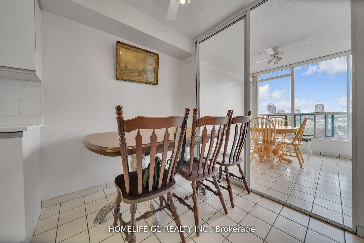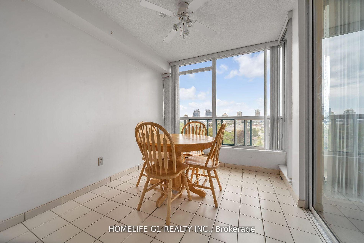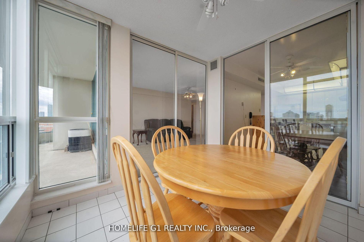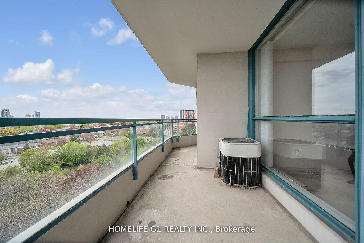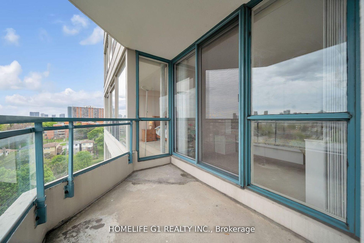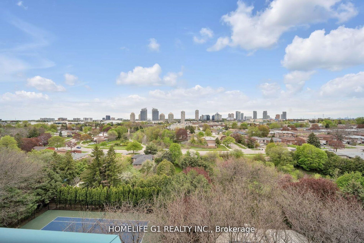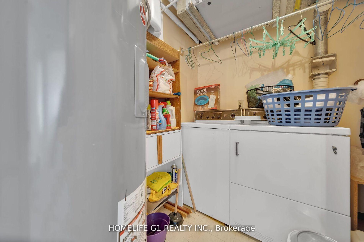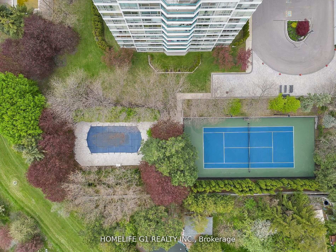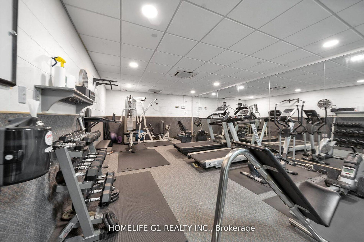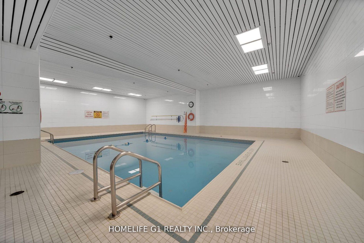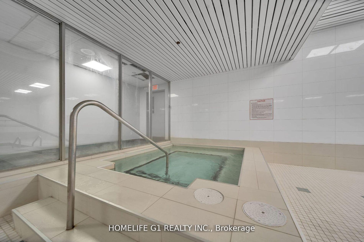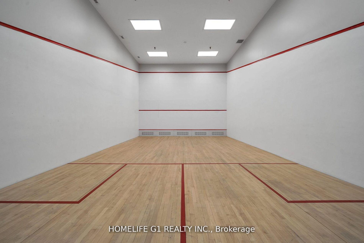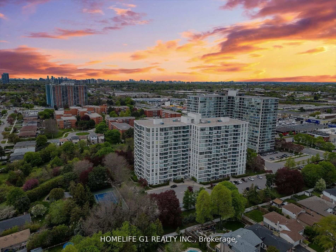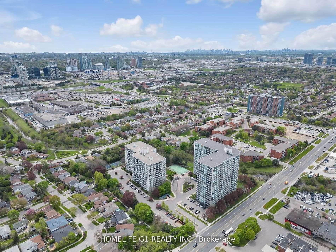$2,999
Available - For Rent
Listing ID: E11973488
4727 Sheppard Ave East , Unit 913, Toronto, M1S 5B3, Ontario
| Experience luxury living with Brand new Appliances in this spacious 2-bedroom, 2-bathroom condo boasting a solarium with etched glass sliding doors, perfect for elegant dining. Enjoy nature-inspired design elements and an unobstructed view from balcony. South exposure floods the interior with natural light, creating a bright and airy ambiance. This well-appointed unit overlooks the tennis court and offers 24-hour concierge service. Conveniently located near TTC, schools, and shopping, with future subway and GO stations nearby. Amenities include indoor/outdoor pools, sauna, and more. Don't miss out on this prime opportunity! |
| Price | $2,999 |
| Occupancy: | Vacant |
| Address: | 4727 Sheppard Ave East , Unit 913, Toronto, M1S 5B3, Ontario |
| Province/State: | Ontario |
| Property Management | Riviera Club |
| Condo Corporation No | M |
| Level | 9 |
| Unit No | 913 |
| Directions/Cross Streets: | Sheppard Ave E and Mccowan Rd |
| Rooms: | 6 |
| Bedrooms: | 2 |
| Bedrooms +: | 1 |
| Kitchens: | 2 |
| Family Room: | N |
| Basement: | None |
| Furnished: | Part |
| Level/Floor | Room | Length(ft) | Width(ft) | Descriptions | |
| Room 1 | Main | Living | 20.5 | 12.2 | Combined W/Dining, W/O To Balcony, Ceiling Fan |
| Room 2 | Main | Dining | 20.5 | 12.2 | Combined W/Living |
| Room 3 | Main | Kitchen | 17.22 | 8.2 | Eat-In Kitchen, Stainless Steel Appl, Large Window |
| Room 4 | Main | Prim Bdrm | 18.07 | 10.96 | W/I Closet, 4 Pc Ensuite, Large Window |
| Room 5 | Main | 2nd Br | 15.38 | 9.41 | Closet, W/O To Balcony |
| Room 6 | Main | Solarium | 9.68 | 8.36 | Large Window, Ceramic Floor |
| Washroom Type | No. of Pieces | Level |
| Washroom Type 1 | 4 | |
| Washroom Type 2 | 3 |
| Approximatly Age: | 31-50 |
| Property Type: | Condo Apt |
| Style: | Apartment |
| Exterior: | Concrete |
| Garage Type: | Underground |
| Garage(/Parking)Space: | 1.00 |
| (Parking/)Drive: | None |
| Drive Parking Spaces: | 0 |
| Park #1 | |
| Parking Type: | Owned |
| Exposure: | S |
| Balcony: | Open |
| Locker: | None |
| Pet Permited: | N |
| Approximatly Age: | 31-50 |
| Approximatly Square Footage: | 1000-1199 |
| Building Amenities: | Concierge, Exercise Room, Indoor Pool, Outdoor Pool, Party/Meeting Room, Squash/Racquet Court |
| Property Features: | Public Trans, School |
| Common Elements Included: | Y |
| Parking Included: | Y |
| Building Insurance Included: | Y |
| Fireplace/Stove: | N |
| Heat Source: | Gas |
| Heat Type: | Forced Air |
| Central Air Conditioning: | Central Air |
| Central Vac: | N |
| Laundry Level: | Main |
| Although the information displayed is believed to be accurate, no warranties or representations are made of any kind. |
| HOMELIFE G1 REALTY INC. |
|
|

Sandy Gill
Broker
Dir:
416-454-5683
Bus:
905-793-7797
| Virtual Tour | Book Showing | Email a Friend |
Jump To:
At a Glance:
| Type: | Condo - Condo Apt |
| Area: | Toronto |
| Municipality: | Toronto |
| Neighbourhood: | Agincourt South-Malvern West |
| Style: | Apartment |
| Approximate Age: | 31-50 |
| Beds: | 2+1 |
| Baths: | 2 |
| Garage: | 1 |
| Fireplace: | N |
Locatin Map:

