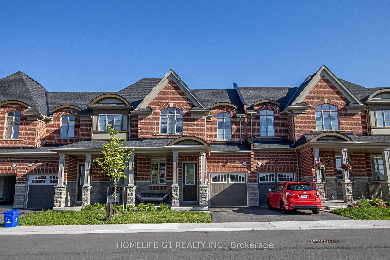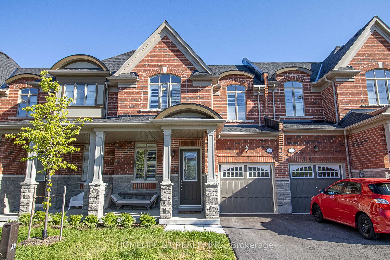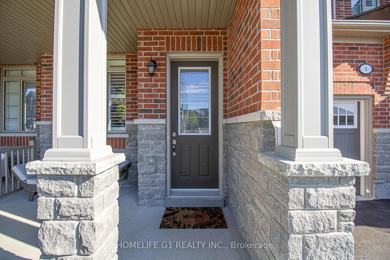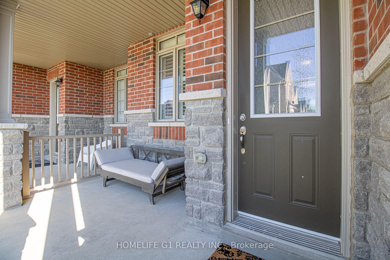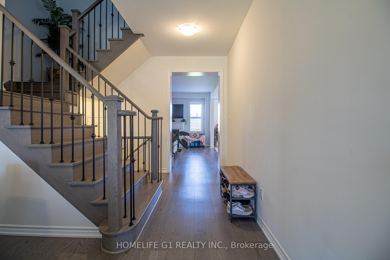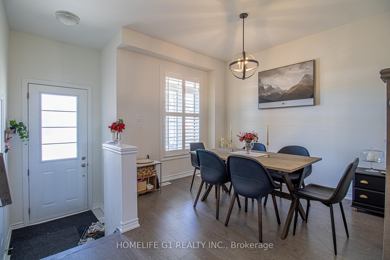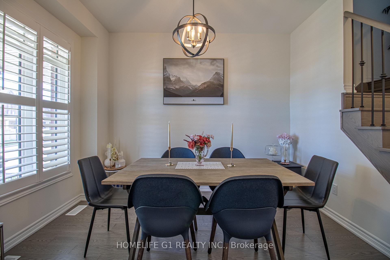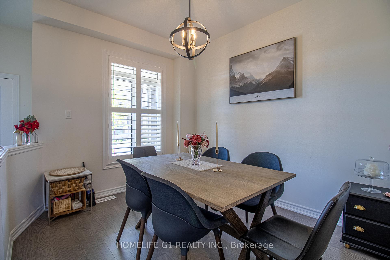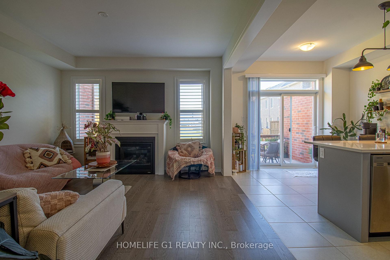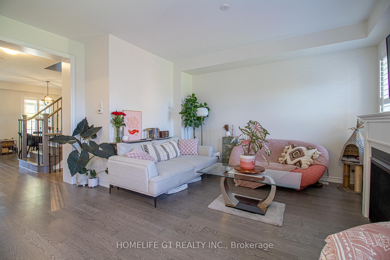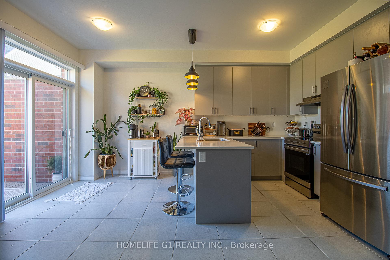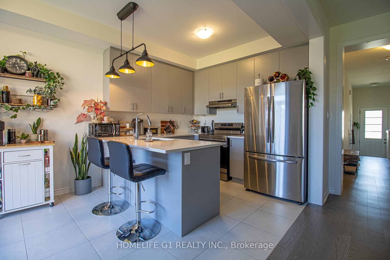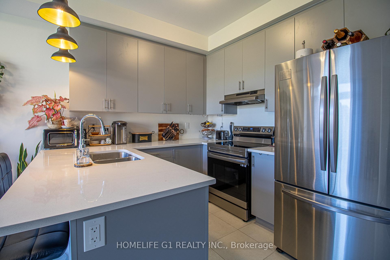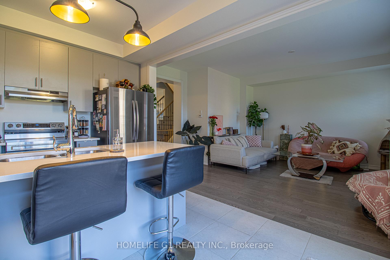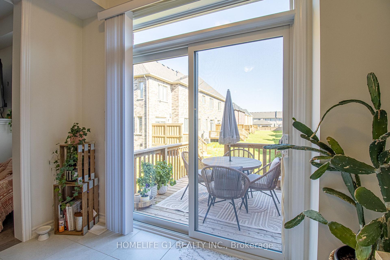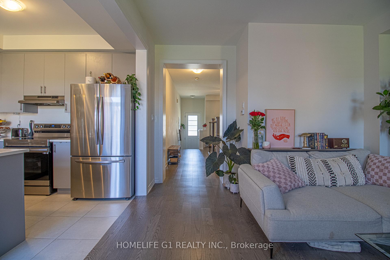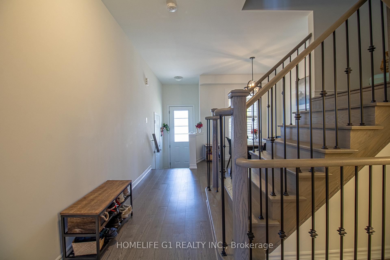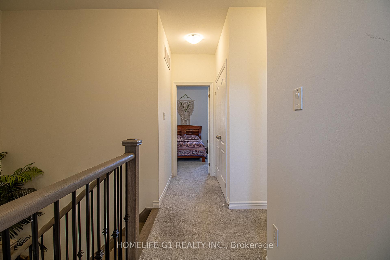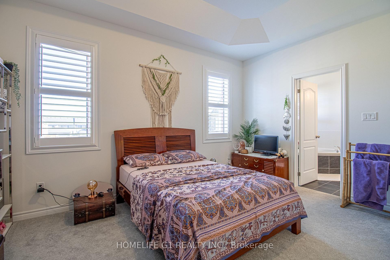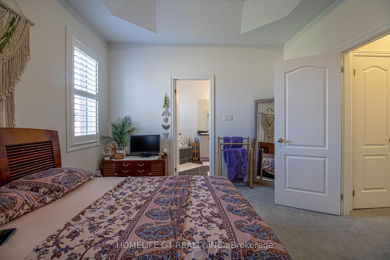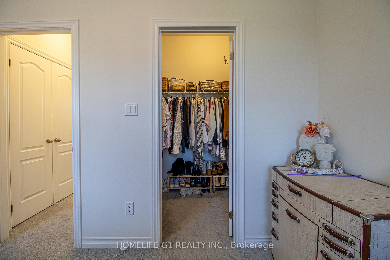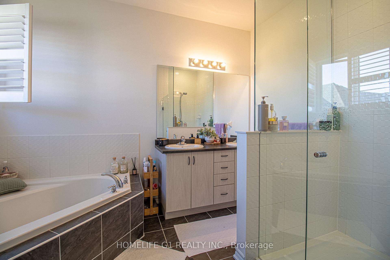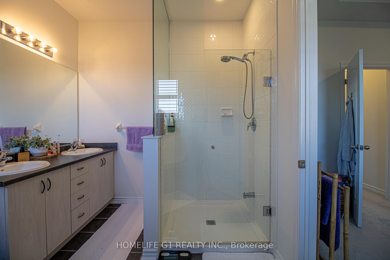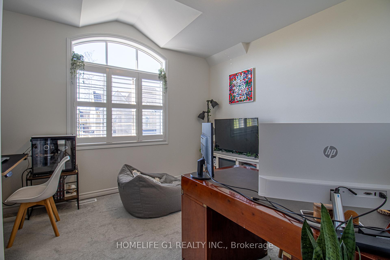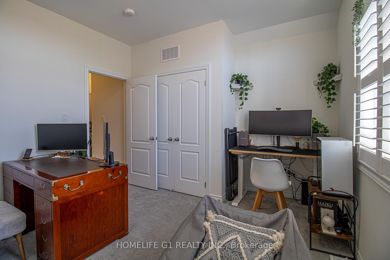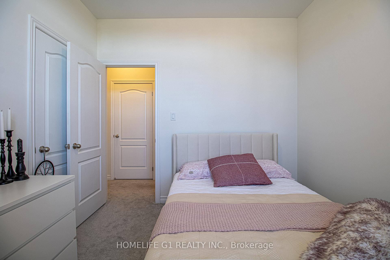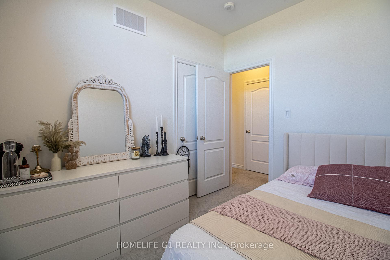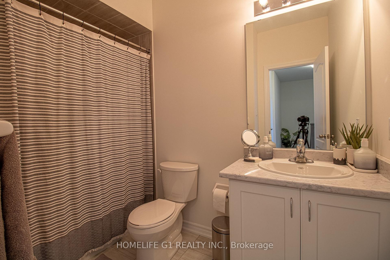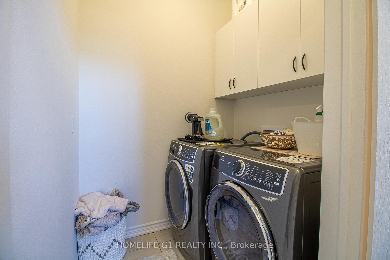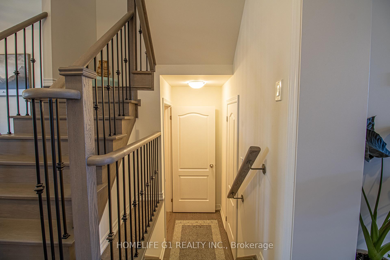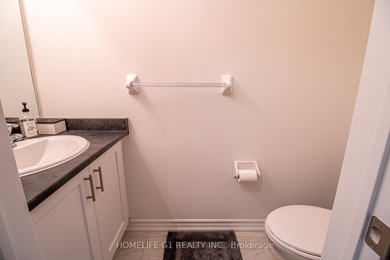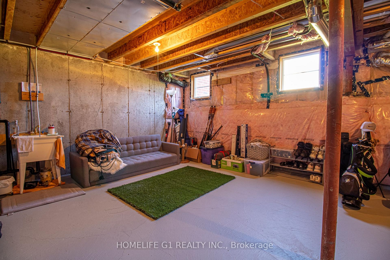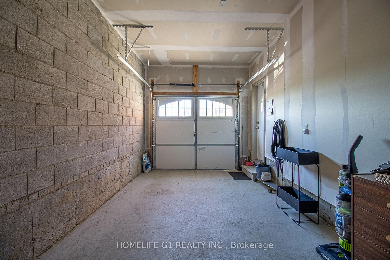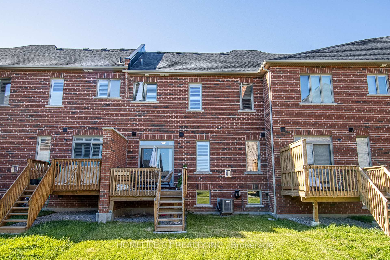$899,999
Available - For Sale
Listing ID: E11998343
5 Caton Lane , Ajax, L1T 0P8, Ontario
| 2-year-old luxurious North Facing townhouse in family friendly community (3 bedroom and 3 washroom) with no house in front. Loaded with thousands of upgrades. Main floor offers a Separate formal living room and a spacious family room including Beautiful upgraded Grey hi-end flooring, Fireplace, and California shutters and lots of sunlight. The kitchen features quartz countertop and upgraded SS appliances. With high 9 ft ceiling throughout the house also features stained Oak stairs with Iron pickets leading to upper level which features Primary Suite w/a 10 ft coffered ceiling, walk-in closet and spa like 5 pc Ensuite with bathtub, glass shower & double (his and her) sink. This floor also includes 2 additional bedrooms with a 3-pc washroom. Second floor laundry room with top-of-the-line washer and dryer. Close to All amenities, highway 401, 407 and go. Park planned to come closer to house. No walkway in front for snow cleaning. |
| Price | $899,999 |
| Taxes: | $6460.41 |
| DOM | 14 |
| Occupancy: | Owner |
| Address: | 5 Caton Lane , Ajax, L1T 0P8, Ontario |
| Lot Size: | 24.61 x 92.52 (Feet) |
| Directions/Cross Streets: | Church St and Rossland St |
| Rooms: | 5 |
| Bedrooms: | 3 |
| Bedrooms +: | |
| Kitchens: | 1 |
| Family Room: | Y |
| Basement: | Unfinished |
| Level/Floor | Room | Length(ft) | Width(ft) | Descriptions | |
| Room 1 | Main | Family | 13.58 | 13.09 | Above Grade Window, Hardwood Floor |
| Room 2 | Main | Living | 13.09 | 10 | Above Grade Window, Hardwood Floor, Access To Garage |
| Room 3 | Main | Kitchen | 10 | 7.97 | Stainless Steel Appl, Ceramic Floor, Granite Counter |
| Room 4 | Main | Breakfast | 10 | 7.97 | Ceramic Floor, Walk-Out |
| Room 5 | Upper | Prim Bdrm | 14.99 | 11.61 | 5 Pc Ensuite, W/I Closet |
| Room 6 | Upper | 2nd Br | 13.97 | 10.2 | Window, Closet |
| Room 7 | Upper | 3rd Br | 10.82 | 10 | Window, Closet |
| Washroom Type | No. of Pieces | Level |
| Washroom Type 1 | 2 | Ground |
| Washroom Type 2 | 5 | 2nd |
| Washroom Type 3 | 3 | 2nd |
| Property Type: | Att/Row/Twnhouse |
| Style: | 2-Storey |
| Exterior: | Brick, Brick Front |
| Garage Type: | Attached |
| (Parking/)Drive: | Private |
| Drive Parking Spaces: | 1 |
| Pool: | None |
| Fireplace/Stove: | Y |
| Heat Source: | Gas |
| Heat Type: | Forced Air |
| Central Air Conditioning: | Central Air |
| Central Vac: | N |
| Sewers: | Other |
| Water: | Municipal |
$
%
Years
This calculator is for demonstration purposes only. Always consult a professional
financial advisor before making personal financial decisions.
| Although the information displayed is believed to be accurate, no warranties or representations are made of any kind. |
| HOMELIFE G1 REALTY INC. |
|
|

Sandy Gill
Broker
Dir:
416-454-5683
Bus:
905-793-7797
| Book Showing | Email a Friend |
Jump To:
At a Glance:
| Type: | Freehold - Att/Row/Twnhouse |
| Area: | Durham |
| Municipality: | Ajax |
| Neighbourhood: | Northwest Ajax |
| Style: | 2-Storey |
| Lot Size: | 24.61 x 92.52(Feet) |
| Tax: | $6,460.41 |
| Beds: | 3 |
| Baths: | 3 |
| Fireplace: | Y |
| Pool: | None |
Locatin Map:
Payment Calculator:

