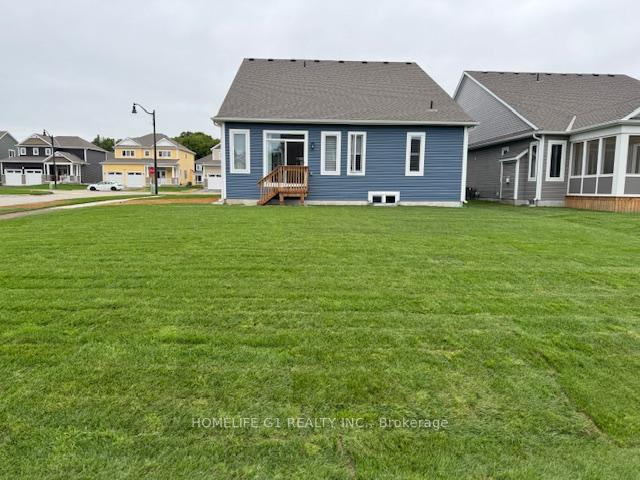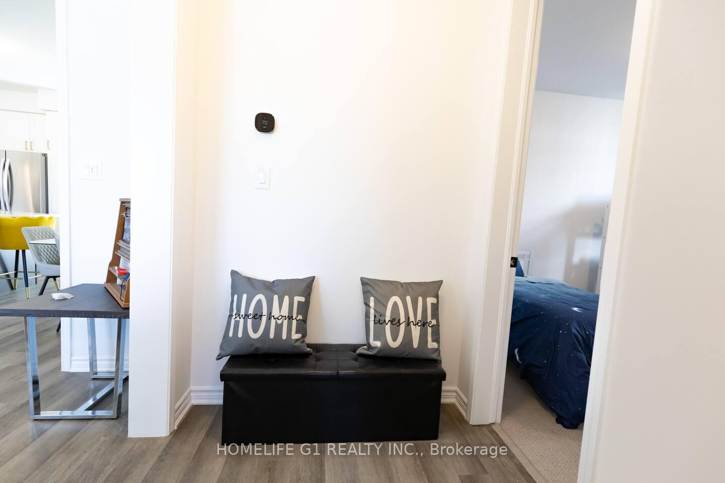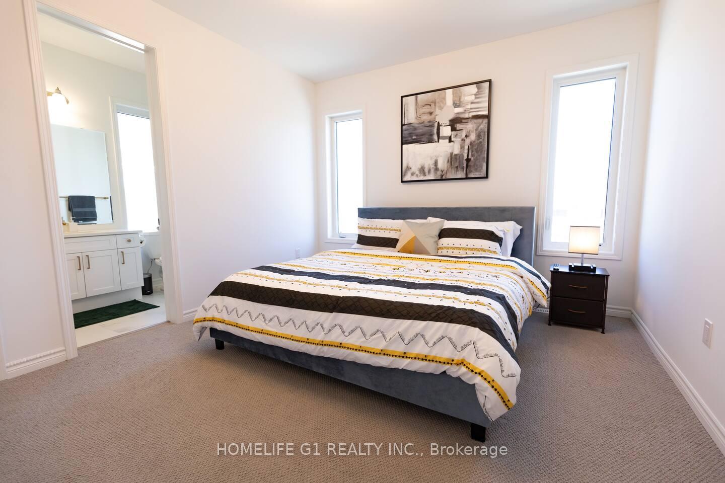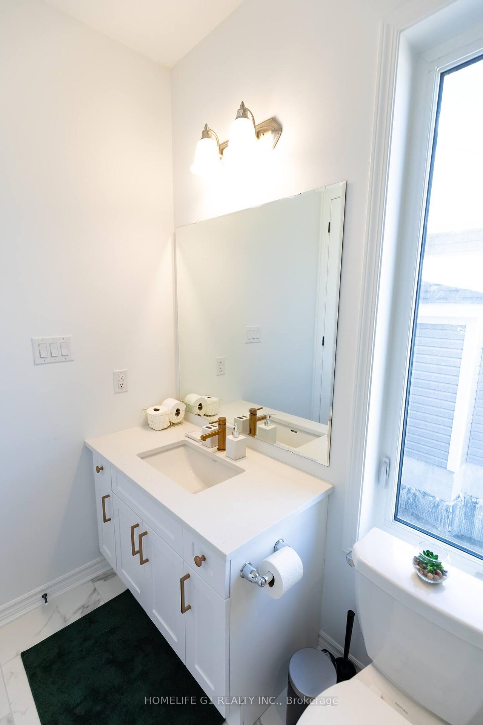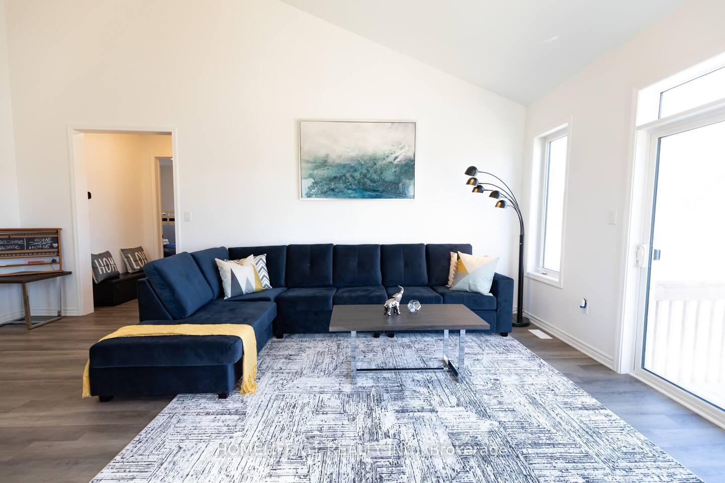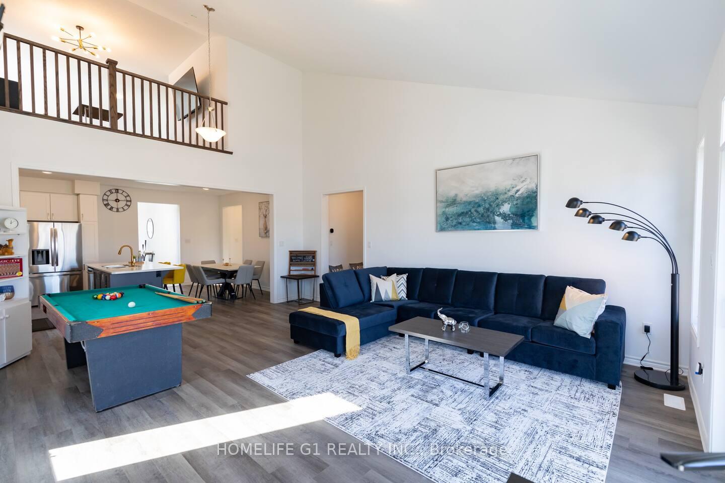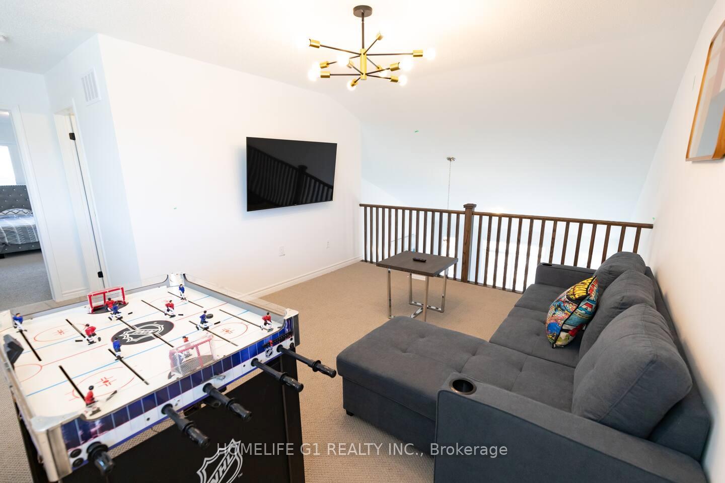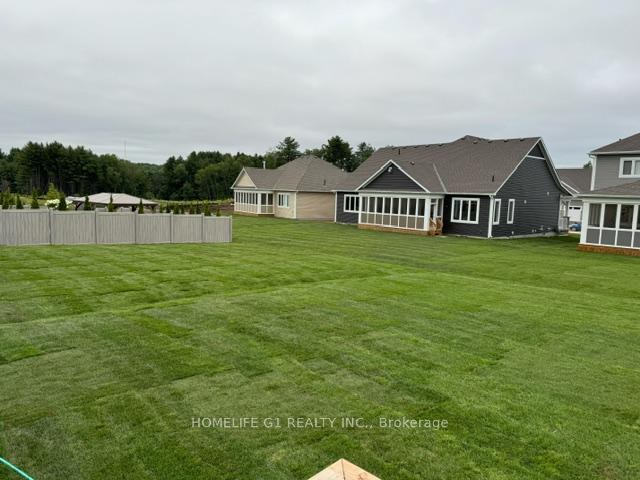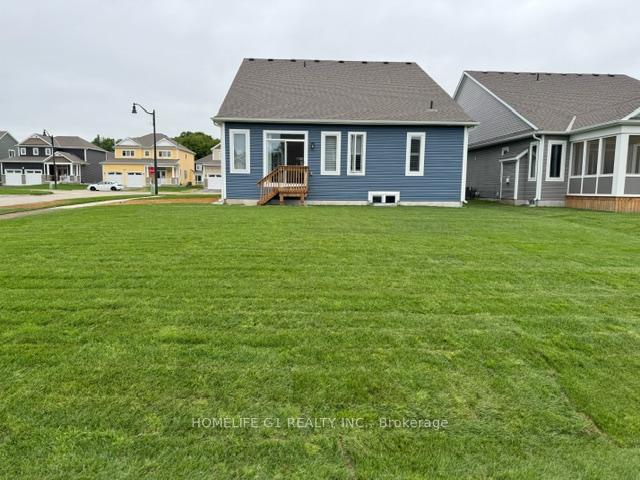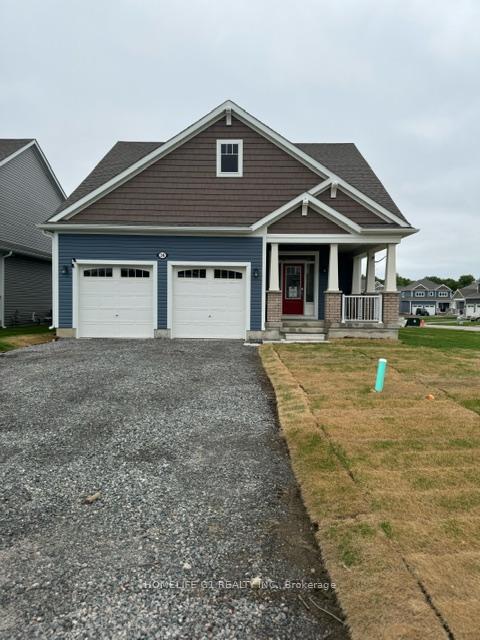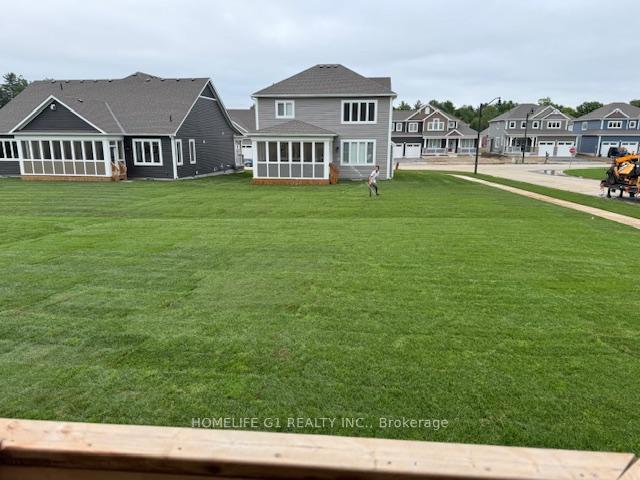$949,000
Available - For Sale
Listing ID: X11997565
36 Chambery St , Bracebridge, P1L 0A9, Ontario
| Gorgeous and highly upgraded (over 50k spent) 3 bed, 3-bath bungaloft in sought-after White Pines community by Mattamy. The Chestnut model, completed in 2023 is on PREMIUM corner lot and extra deep lot (148 ft deep). Open concept design with vaulted ceilings throughout the main level and over2,000 sq ft of finished living space. West and East exposure in the principal spaces ensures a bright and warm atmosphere at this address! Perfectly suited for family-friendly living, this residence is within walking distance to the Sportsplex and school. Upgrades include: EV charger rough in, 200 amp, FROST FREE hot water valve for backyard summer pool, top of the line appliances, barber carpet, upgraded seamless flooring throughout kitchen, 9 ft ceilings, 8 ft doors, larger windows, upgraded kitchen, California shutters, STANDING shower with glass & gold accessories, upgraded washrooms with quartz countertops, upgraded doors and handles, upgraded tiles throughout, smooth ceilings AND MANY MORE. |
| Price | $949,000 |
| Taxes: | $1231.79 |
| DOM | 14 |
| Occupancy: | Owner |
| Address: | 36 Chambery St , Bracebridge, P1L 0A9, Ontario |
| Lot Size: | 60.56 x 148.60 (Feet) |
| Directions/Cross Streets: | Timmins Gate and Chambery St |
| Rooms: | 6 |
| Bedrooms: | 3 |
| Bedrooms +: | |
| Kitchens: | 1 |
| Family Room: | Y |
| Basement: | Unfinished |
| Level/Floor | Room | Length(ft) | Width(ft) | Descriptions | |
| Room 1 | Main | Prim Bdrm | 12.07 | 13.42 | |
| Room 2 | Main | Living | 11.51 | 8.59 | |
| Room 3 | Main | Laundry | 5.15 | 9.58 | |
| Room 4 | Main | Kitchen | 17.25 | 13.74 | |
| Room 5 | Main | 2nd Br | 12.07 | 10.4 |
| Washroom Type | No. of Pieces | Level |
| Washroom Type 1 | 3 | Main |
| Washroom Type 2 | 3 | 2nd |
| Approximatly Age: | 0-5 |
| Property Type: | Detached |
| Style: | Bungalow |
| Exterior: | Vinyl Siding |
| Garage Type: | Attached |
| (Parking/)Drive: | Available |
| Drive Parking Spaces: | 4 |
| Pool: | None |
| Approximatly Age: | 0-5 |
| Fireplace/Stove: | N |
| Heat Source: | Gas |
| Heat Type: | Forced Air |
| Central Air Conditioning: | Central Air |
| Central Vac: | N |
| Laundry Level: | Main |
| Sewers: | Sewers |
| Water: | Municipal |
$
%
Years
This calculator is for demonstration purposes only. Always consult a professional
financial advisor before making personal financial decisions.
| Although the information displayed is believed to be accurate, no warranties or representations are made of any kind. |
| HOMELIFE G1 REALTY INC. |
|
|

Sandy Gill
Broker
Dir:
416-454-5683
Bus:
905-793-7797
| Book Showing | Email a Friend |
Jump To:
At a Glance:
| Type: | Freehold - Detached |
| Area: | Muskoka |
| Municipality: | Bracebridge |
| Neighbourhood: | Macaulay |
| Style: | Bungalow |
| Lot Size: | 60.56 x 148.60(Feet) |
| Approximate Age: | 0-5 |
| Tax: | $1,231.79 |
| Beds: | 3 |
| Baths: | 3 |
| Fireplace: | N |
| Pool: | None |
Locatin Map:
Payment Calculator:

