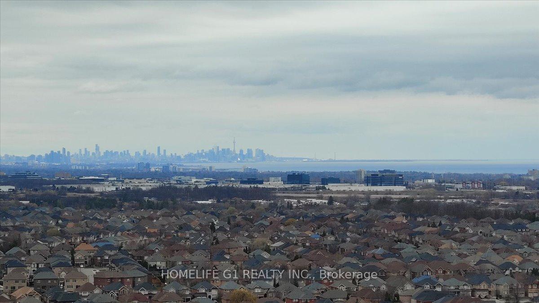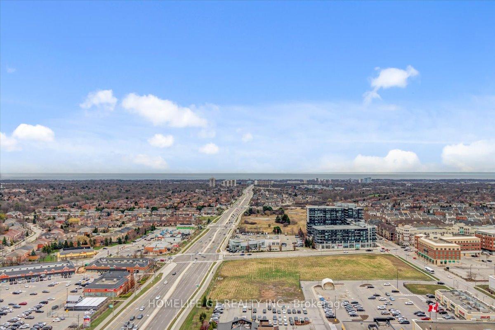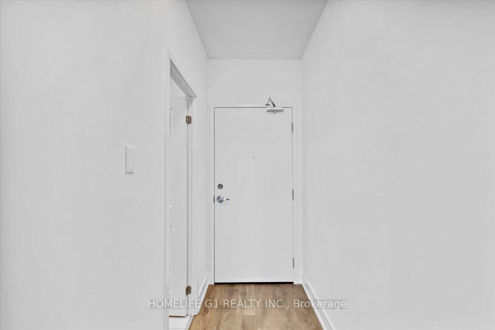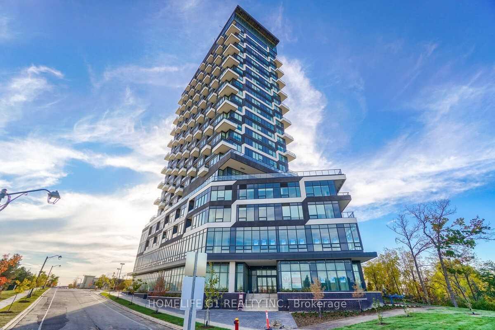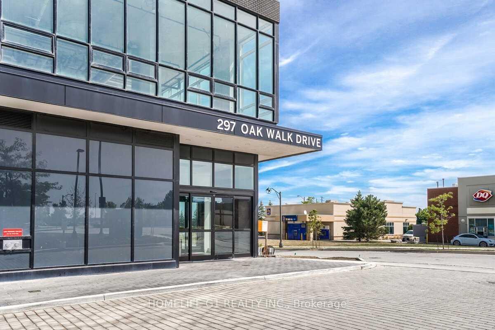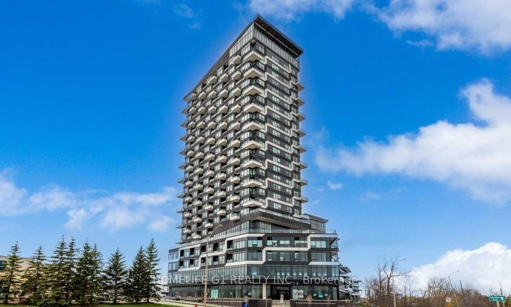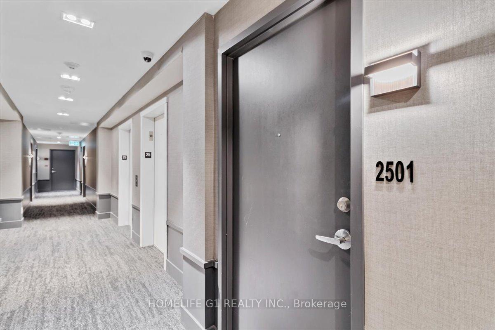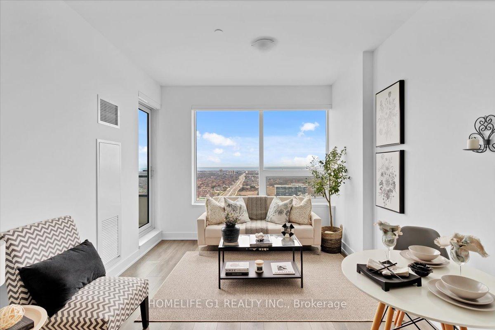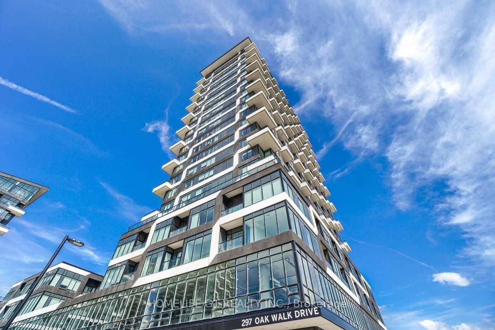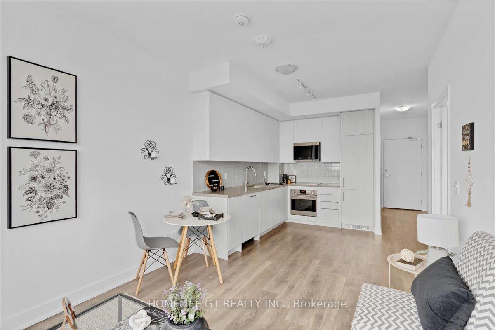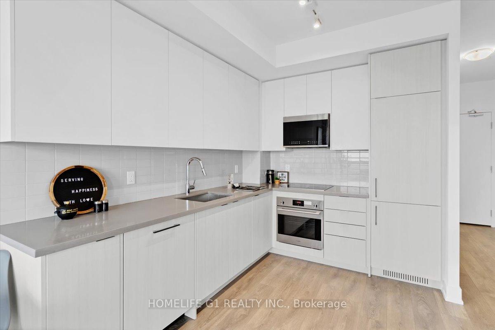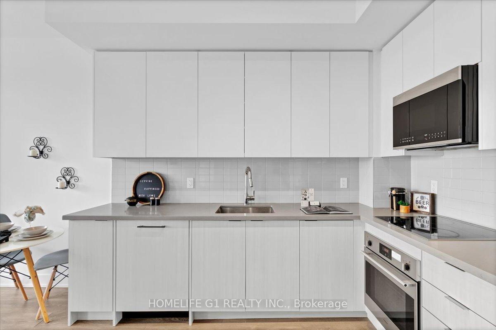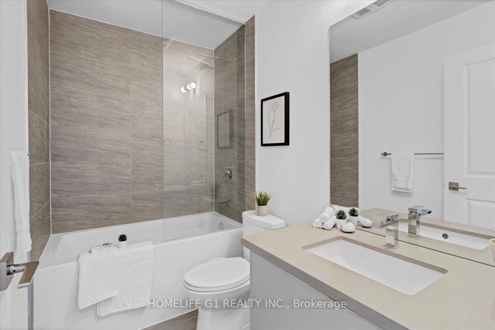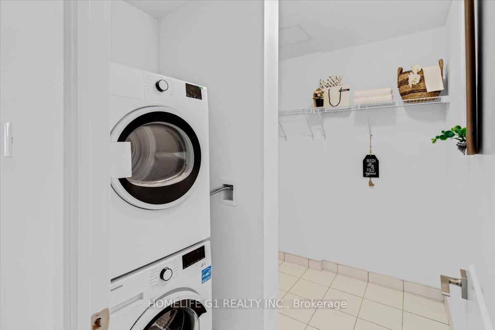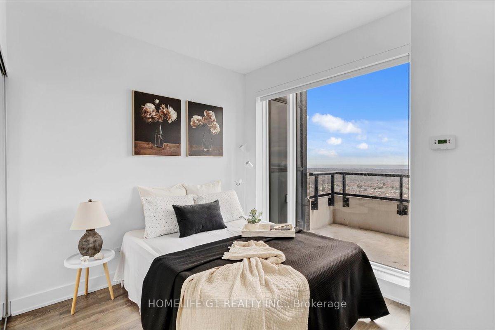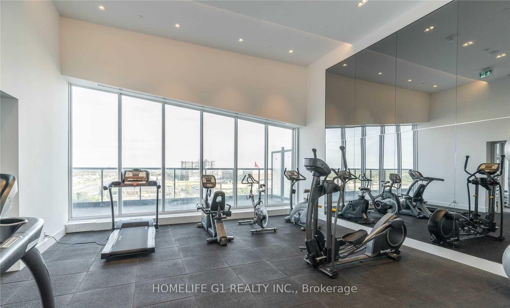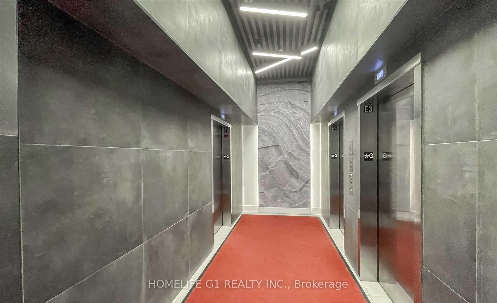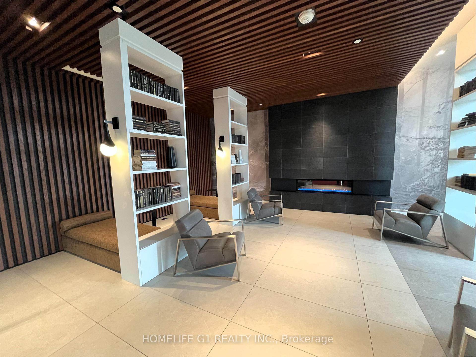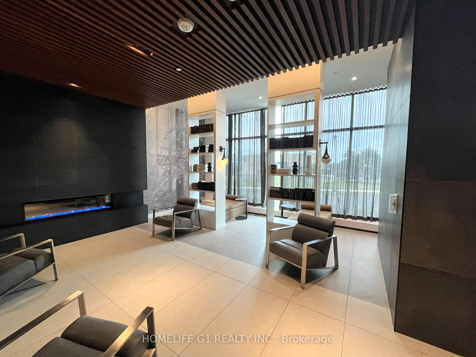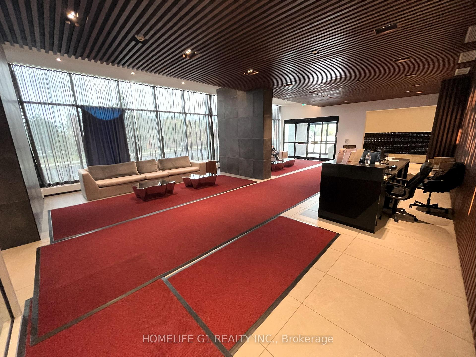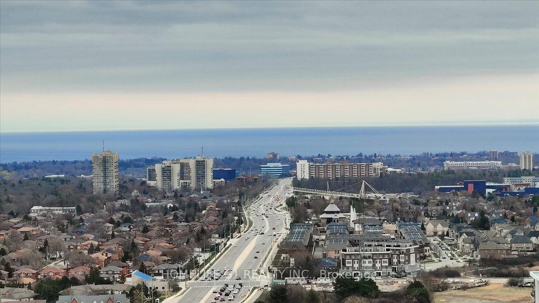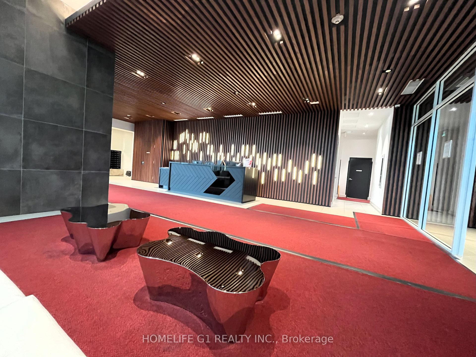$569,990
Available - For Sale
Listing ID: W12095180
297 Oak Walk Driv , Oakville, L6H 3R6, Halton
| Beautiful, very clean penthouse suite with lake view. South facing balcony with the views of Lake Ontario and CN Tower. Lots of upgrades. Spacious open concept layout with lots of daylight. High ceiling. 25th floor. Large Windows. One (1) Electric Vehicle (EV) parking included. Panelled Kitchen Appliances. Upgraded Bathroom. Large Laundry room with plenty of strorage space with in the unit. One (1) storage locker in basement included. 24-Hour Concierge, Gym, Party Room, BBQ & Lounge Area (5th Floor) , And Ample Visitor Parking. Great Restaurants & Shopping at walking distance, Close To Highway QEW, 403, 407, 401, Trafalgar Go Train & Sheridan College |
| Price | $569,990 |
| Taxes: | $2140.00 |
| Occupancy: | Vacant |
| Address: | 297 Oak Walk Driv , Oakville, L6H 3R6, Halton |
| Postal Code: | L6H 3R6 |
| Province/State: | Halton |
| Directions/Cross Streets: | Trafalgar & Dundas |
| Level/Floor | Room | Length(ft) | Width(ft) | Descriptions | |
| Room 1 | Main | Bedroom | Laminate, Mirrored Closet, Large Window | ||
| Room 2 | Main | Kitchen | B/I Appliances, Laminate, B/I Ctr-Top Stove | ||
| Room 3 | Main | Living Ro | Combined w/Dining, Laminate, Large Window | ||
| Room 4 | Main | Bathroom | Porcelain Floor, 4 Pc Bath | ||
| Room 5 | Main | Laundry | Tile Floor |
| Washroom Type | No. of Pieces | Level |
| Washroom Type 1 | 4 | Main |
| Washroom Type 2 | 0 | |
| Washroom Type 3 | 0 | |
| Washroom Type 4 | 0 | |
| Washroom Type 5 | 0 |
| Total Area: | 0.00 |
| Approximatly Age: | 0-5 |
| Washrooms: | 1 |
| Heat Type: | Forced Air |
| Central Air Conditioning: | Central Air |
| Elevator Lift: | True |
$
%
Years
This calculator is for demonstration purposes only. Always consult a professional
financial advisor before making personal financial decisions.
| Although the information displayed is believed to be accurate, no warranties or representations are made of any kind. |
| HOMELIFE G1 REALTY INC. |
|
|

Sandy Gill
Broker
Dir:
416-454-5683
Bus:
905-793-7797
| Book Showing | Email a Friend |
Jump To:
At a Glance:
| Type: | Com - Condo Apartment |
| Area: | Halton |
| Municipality: | Oakville |
| Neighbourhood: | 1015 - RO River Oaks |
| Style: | Apartment |
| Approximate Age: | 0-5 |
| Tax: | $2,140 |
| Maintenance Fee: | $531 |
| Beds: | 1 |
| Baths: | 1 |
| Fireplace: | N |
Locatin Map:
Payment Calculator:

