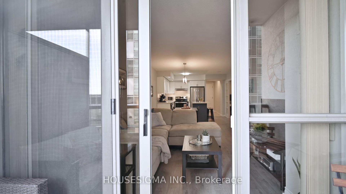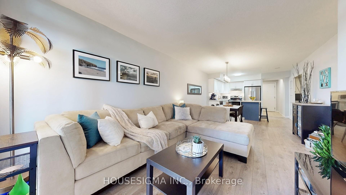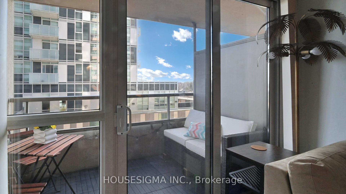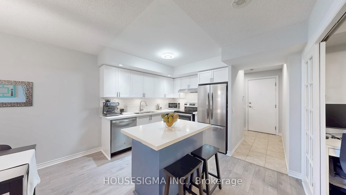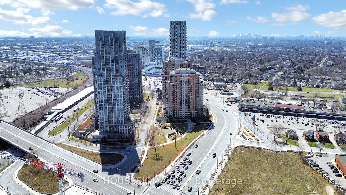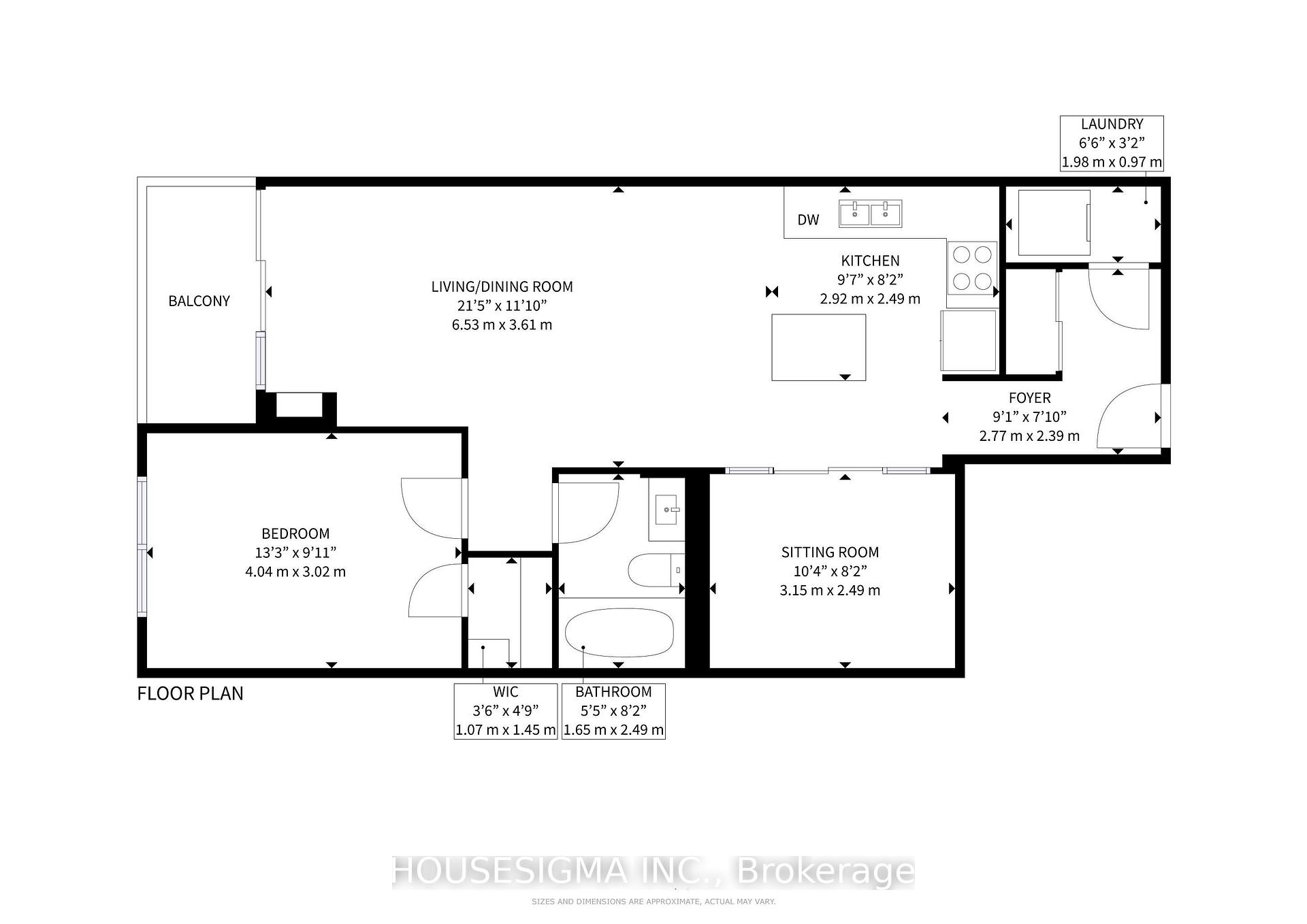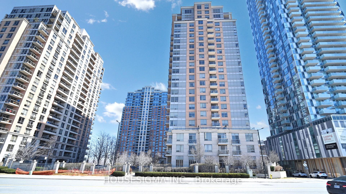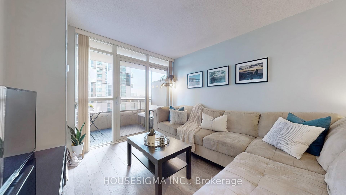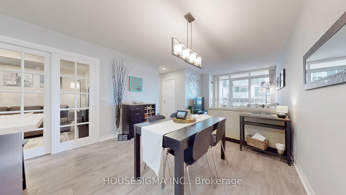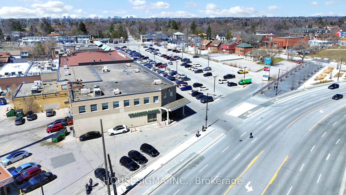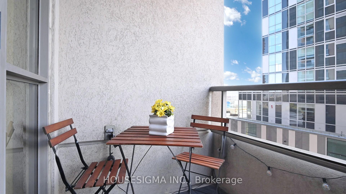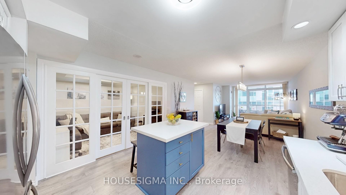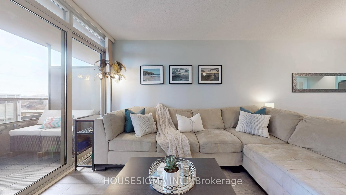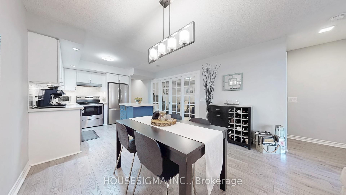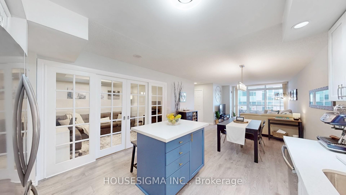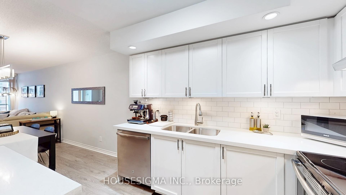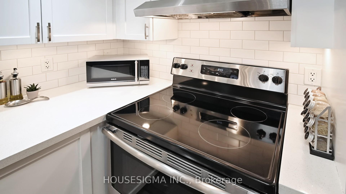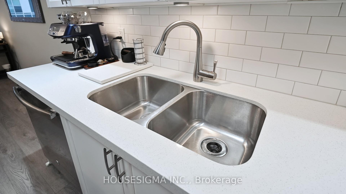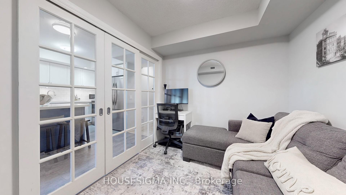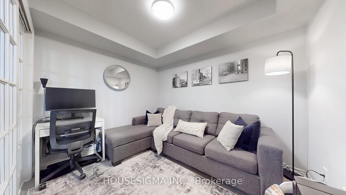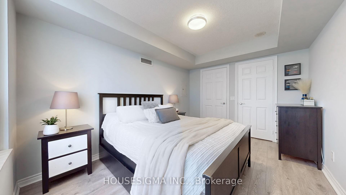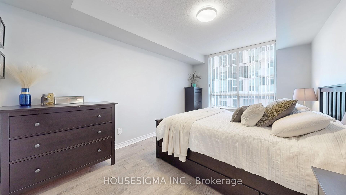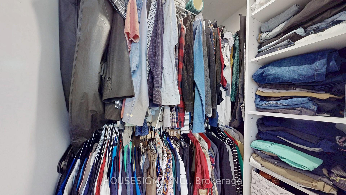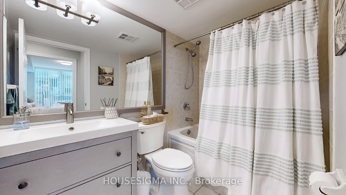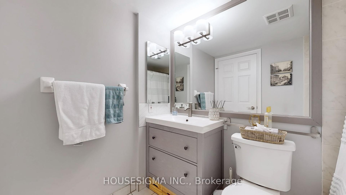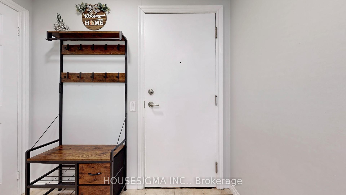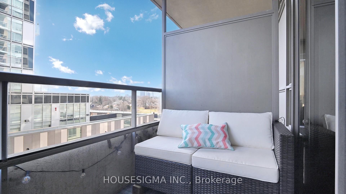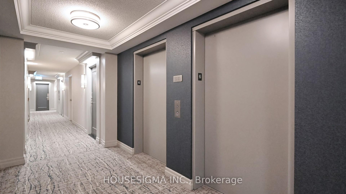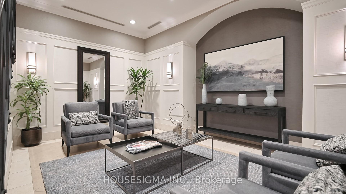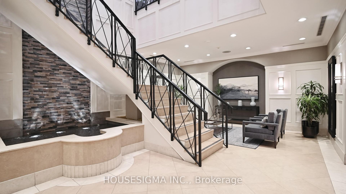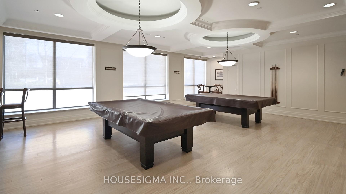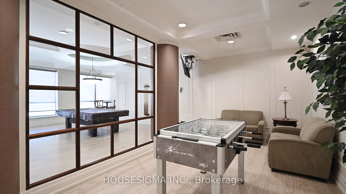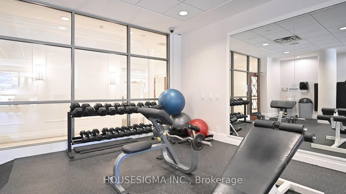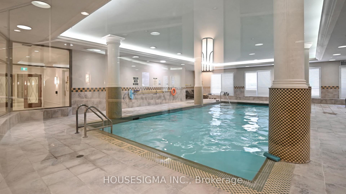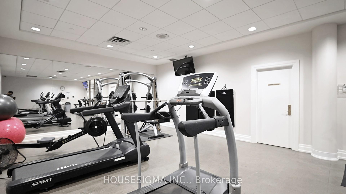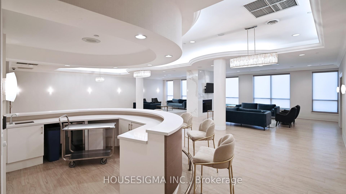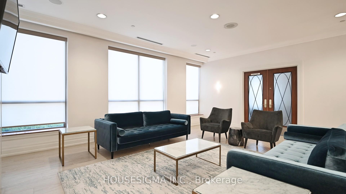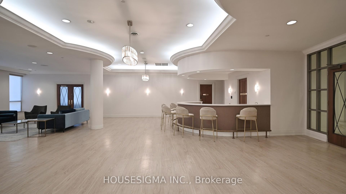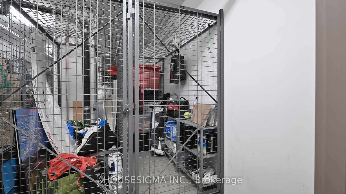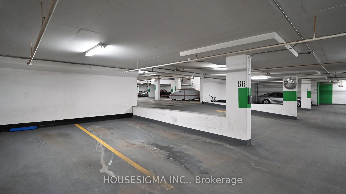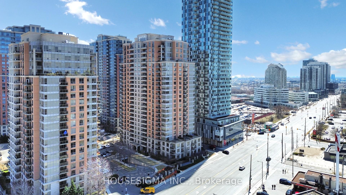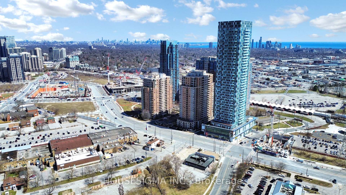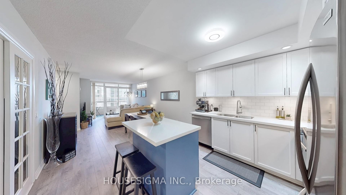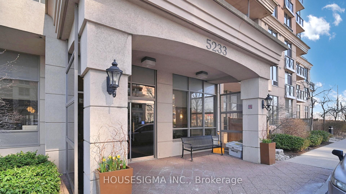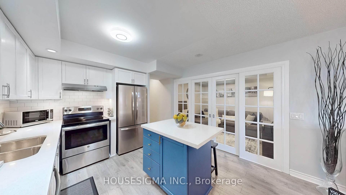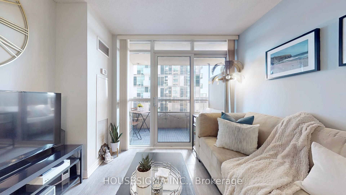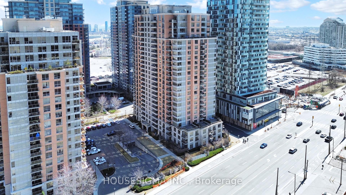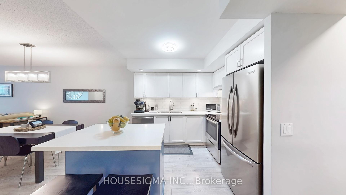$598,500
Available - For Sale
Listing ID: W12080442
5233 Dundas Stre West , Toronto, M9B 6M1, Toronto
| Honey this is the ONE!! Experience the perfect blend of modern design and everyday comfort in this exquisite 1+1 bedroom suite at Tridel's Essex II. Easy Over 800 square feet of meticulously crafted living space, this residence is tailored for individuals who prioritize style, functionality, and convenience. The open-concept living and dining area is adorned with updated laminate flooring, light fixtures, recent paint job and features a sophisticated kitchen complete with full house stainless steel appliances, central island, quartz countertops, backsplash, leading to a private East-facing balcony. The Huge layout facilitates effortless hosting - Rare Find* The spacious primary bedroom is equipped with a walk-in closet, while the separate den, enhanced by French doors and provides versatility for use as a home office or 2nd room space. Residents can indulge in resort-style amenities, including a concierge, indoor pool, gym + hot tub, party room, guest suites, virtual golf, and so much more. Ideally situated in the heart of Etobicoke, this property is mere steps from Six Points Plaza, Farm Boy, parks, and schools. Commuters will appreciate the convenient access to Kipling TTC Subway, GO Station, Highway 427, and the QEW. Very well managed building with newly renovated common areas. Floor Plan attached. Book your showing Now! |
| Price | $598,500 |
| Taxes: | $2239.00 |
| Occupancy: | Owner |
| Address: | 5233 Dundas Stre West , Toronto, M9B 6M1, Toronto |
| Postal Code: | M9B 6M1 |
| Province/State: | Toronto |
| Directions/Cross Streets: | Kipling Ave & Bloor St W |
| Washroom Type | No. of Pieces | Level |
| Washroom Type 1 | 4 | Flat |
| Washroom Type 2 | 0 | |
| Washroom Type 3 | 0 | |
| Washroom Type 4 | 0 | |
| Washroom Type 5 | 0 |
| Total Area: | 0.00 |
| Sprinklers: | Secu |
| Washrooms: | 1 |
| Heat Type: | Forced Air |
| Central Air Conditioning: | Central Air |
$
%
Years
This calculator is for demonstration purposes only. Always consult a professional
financial advisor before making personal financial decisions.
| Although the information displayed is believed to be accurate, no warranties or representations are made of any kind. |
| HOUSESIGMA INC. |
|
|

Sandy Gill
Broker
Dir:
416-454-5683
Bus:
905-793-7797
| Virtual Tour | Book Showing | Email a Friend |
Jump To:
At a Glance:
| Type: | Com - Condo Apartment |
| Area: | Toronto |
| Municipality: | Toronto W08 |
| Neighbourhood: | Islington-City Centre West |
| Style: | Apartment |
| Tax: | $2,239 |
| Maintenance Fee: | $689.82 |
| Beds: | 1+1 |
| Baths: | 1 |
| Fireplace: | N |
Locatin Map:
Payment Calculator:

