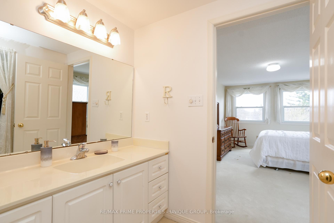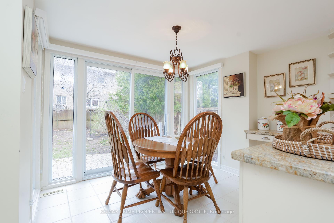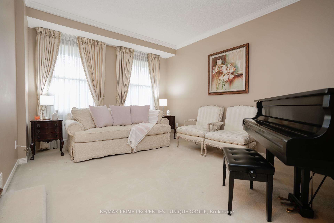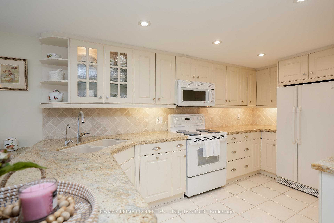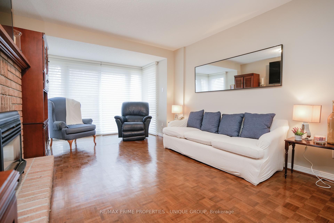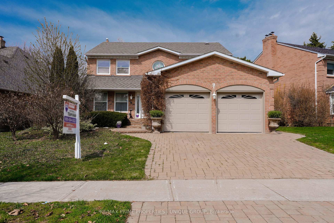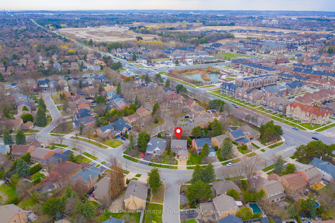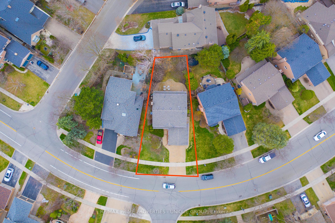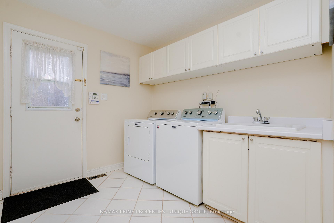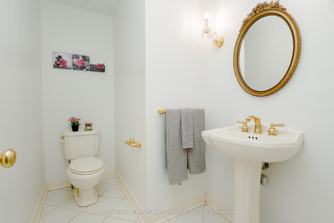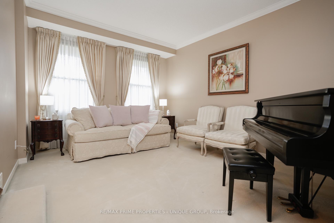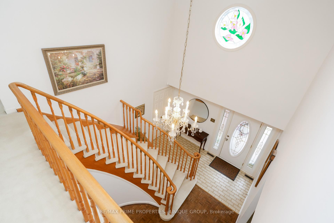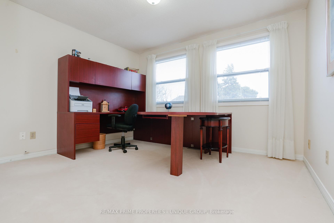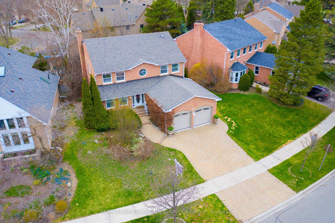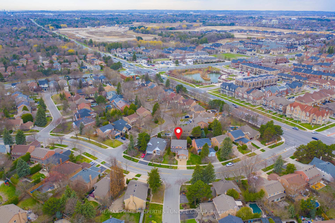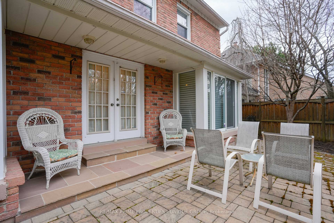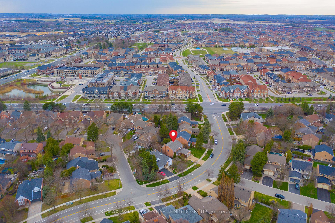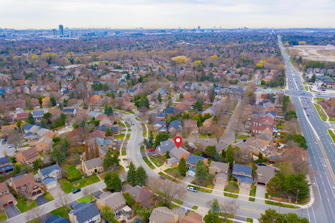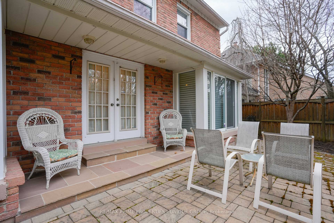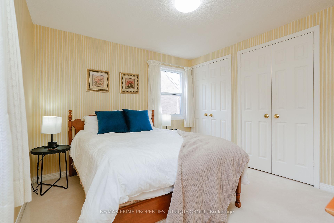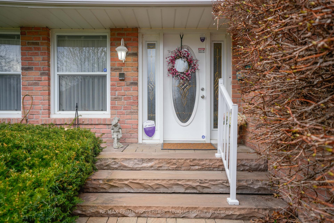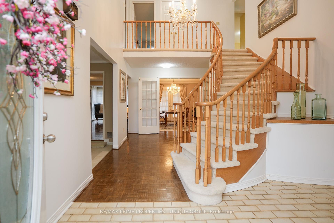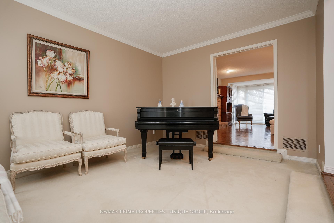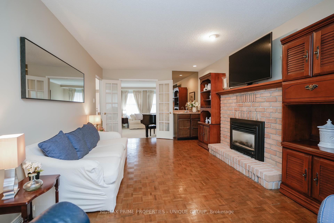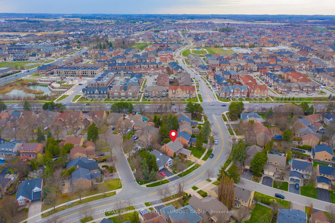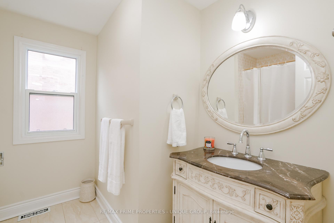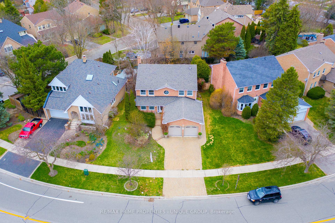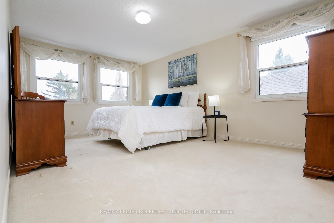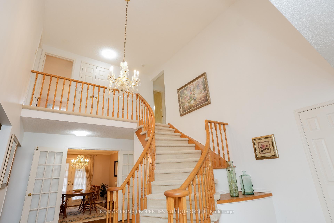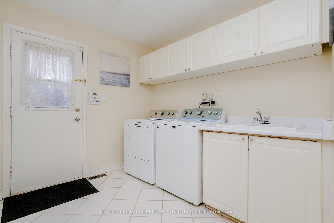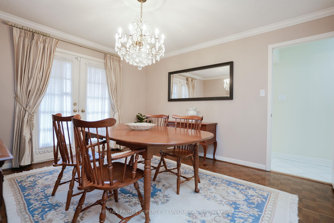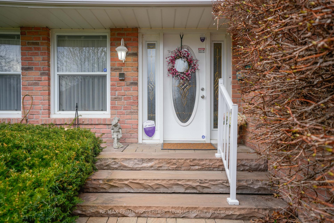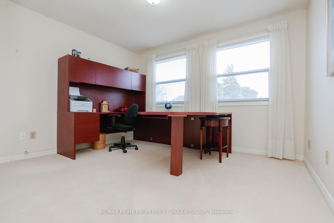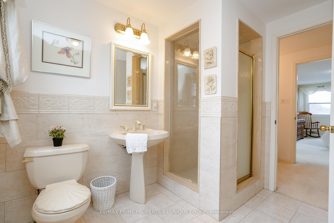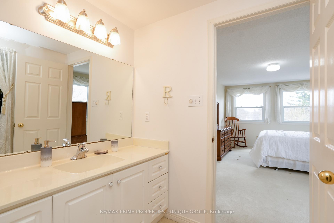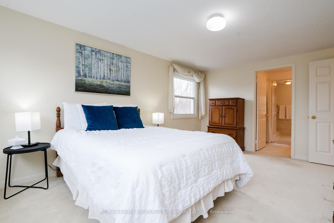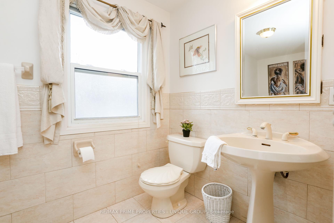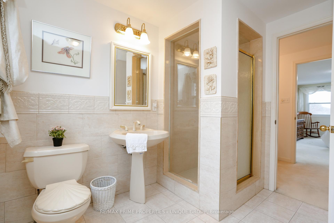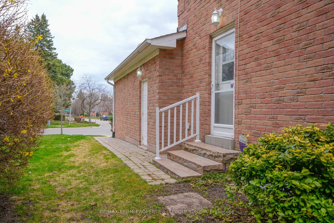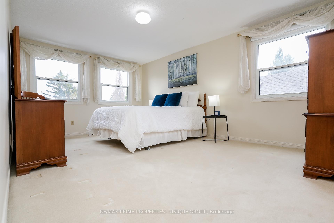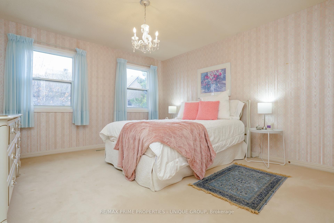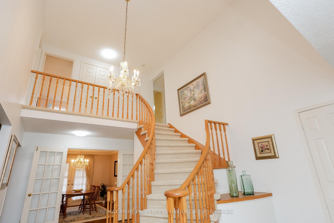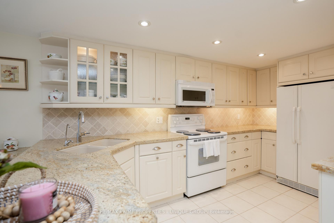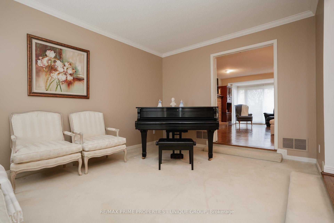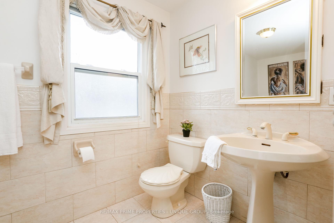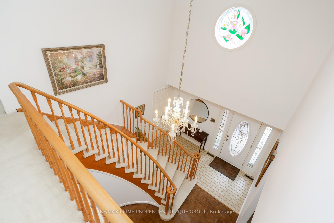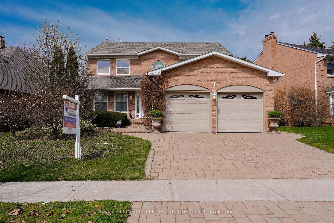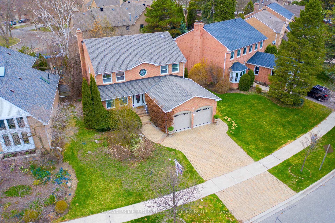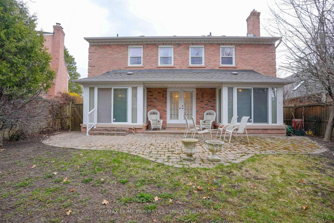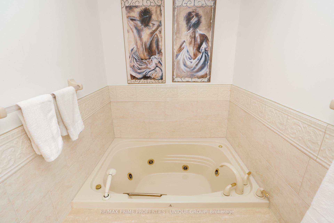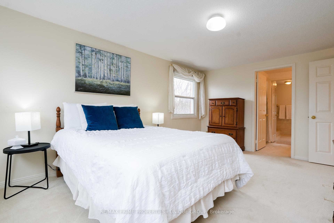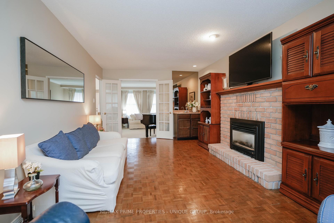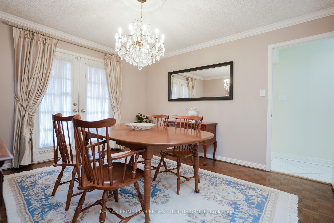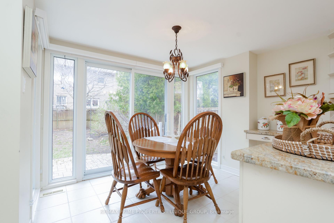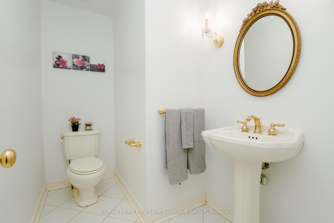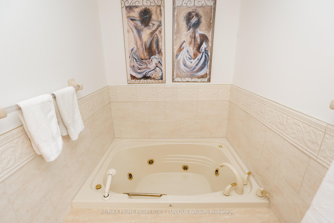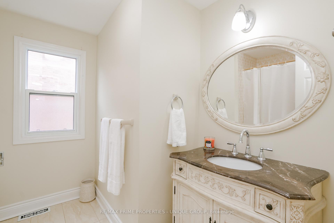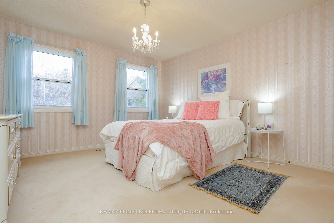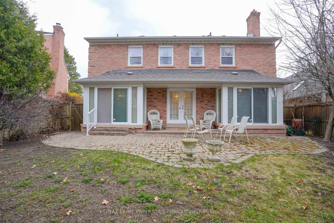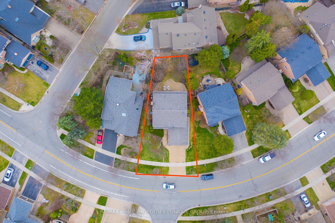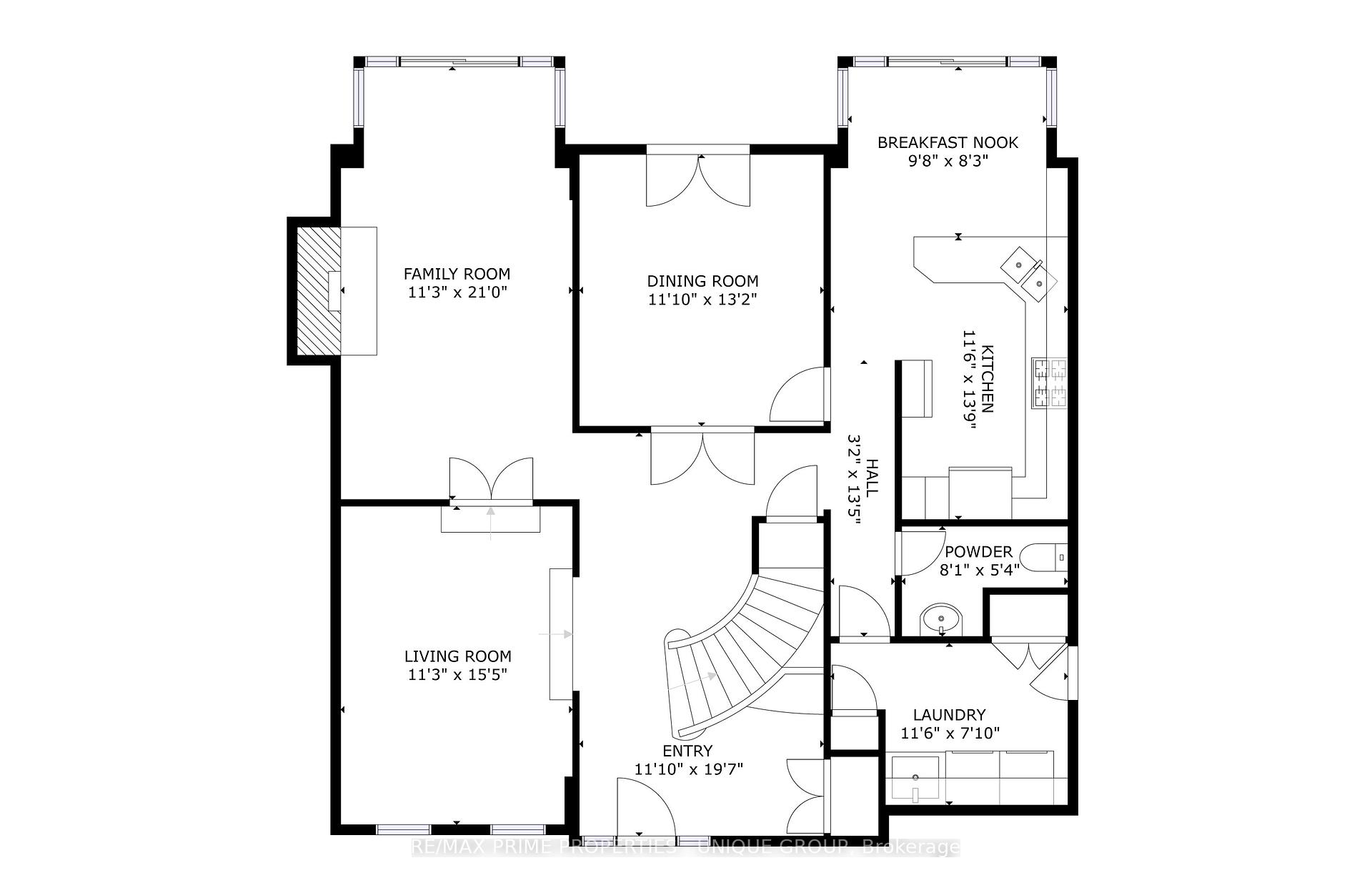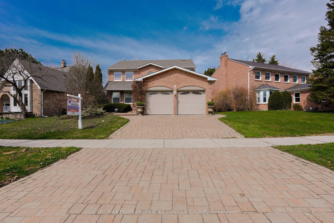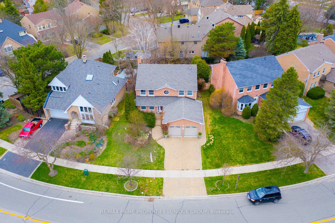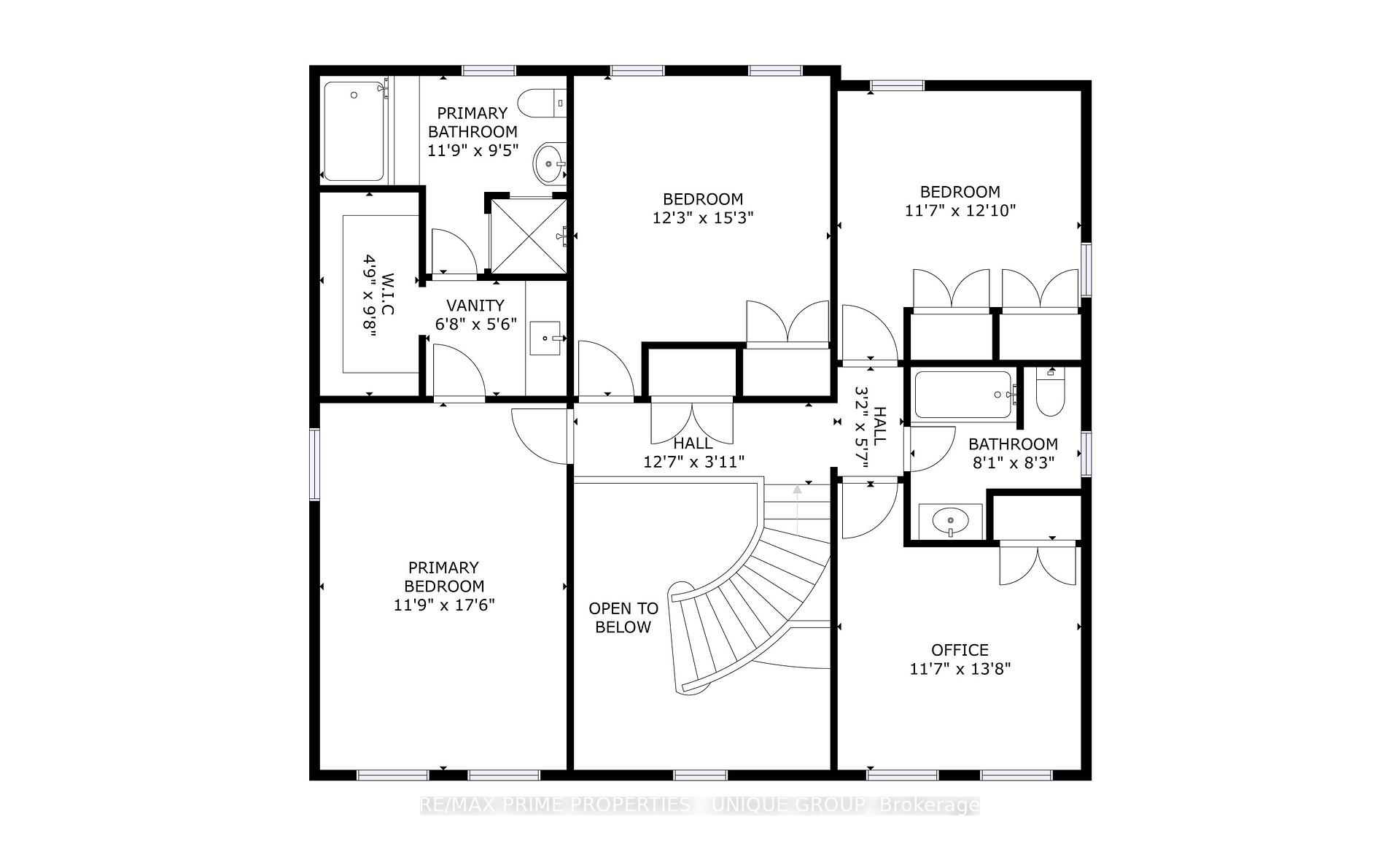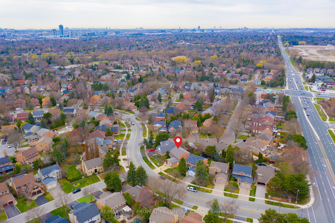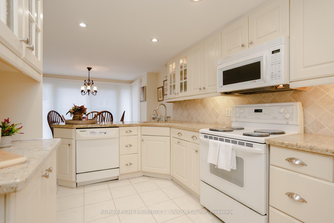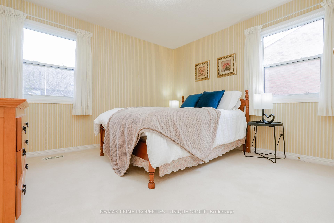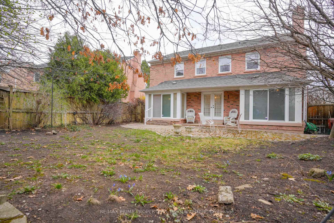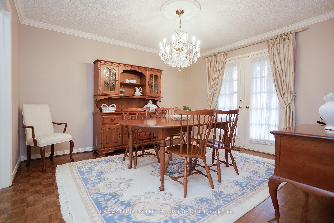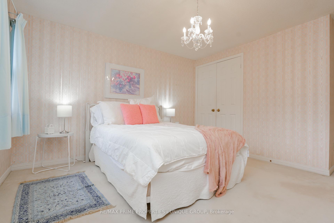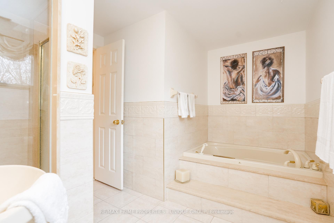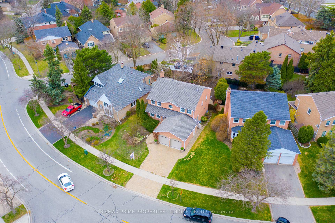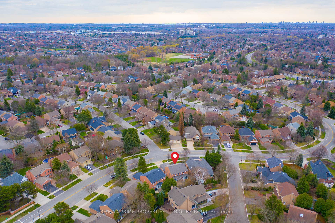$1,799,000
Available - For Sale
Listing ID: N12106329
9 Longwater Chas , Markham, L3R 4A1, York
| Set on one of Unionville's most distinguished streets, 9 Longwater Chase offers a rare opportunity to own a home where historic charm and modern luxury co-exist in perfect harmony.Gracefully positioned in the exclusive Bridle Trail enclave, a neighbourhood inspired by the beauty of Unionville's storied past this distinguished residence welcomes you with timeless curb appeal, sun-drenched living spaces, and renovated gourmet kitchen. Large formal rooms are perfect for entertaining and extended families. Four large bedrooms, a basement awaiting your creativity and fabulous wide lot. Beyond your doorstep, Unionville's beloved Main Street with its cobblestone charm, boutique shops, fine dining, and art galleries is minutes away. Modern amenities are close by, with Downtown Markham five minutes away. Leading schools, parks, and commuter routes are just minutes from home.A rare offering for the discerning buyer who demands excellence, heritage, and lifestyle in equal measure. |
| Price | $1,799,000 |
| Taxes: | $7668.82 |
| Assessment Year: | 2024 |
| Occupancy: | Owner |
| Address: | 9 Longwater Chas , Markham, L3R 4A1, York |
| Directions/Cross Streets: | Kennedy Road /16th Ave |
| Rooms: | 9 |
| Bedrooms: | 4 |
| Bedrooms +: | 0 |
| Family Room: | T |
| Basement: | Full |
| Level/Floor | Room | Length(ft) | Width(ft) | Descriptions | |
| Room 1 | Main | Living Ro | 11.28 | 15.48 | Sunken Room, Large Window, Formal Rm |
| Room 2 | Main | Dining Ro | 11.09 | 13.19 | Walk-Out, French Doors, Formal Rm |
| Room 3 | Main | Family Ro | 11.28 | 20.99 | Gas Fireplace, Walk-Out, Wet Bar |
| Room 4 | Main | Kitchen | 11.58 | 13.87 | Ceramic Floor, Pantry, Backsplash |
| Room 5 | Main | Breakfast | 9.77 | 8.27 | Ceramic Floor, Walk-Out, Large Window |
| Room 6 | Main | Laundry | 11.58 | 7.08 | Ceramic Floor, Walk-Out, Closet |
| Room 7 | Second | Bedroom | 11.87 | 18.47 | 5 Pc Ensuite, Walk-In Closet(s), Broadloom |
| Room 8 | Second | Bedroom 2 | 12.14 | 15.28 | Large Closet, Large Window, Broadloom |
| Room 9 | Second | Bedroom 3 | 11.68 | 12.07 | Large Closet, Large Window, Broadloom |
| Room 10 | Second | Bedroom 4 | 11.68 | 13.78 | Large Window, Large Closet, Broadloom |
| Washroom Type | No. of Pieces | Level |
| Washroom Type 1 | 2 | Main |
| Washroom Type 2 | 4 | Second |
| Washroom Type 3 | 5 | Second |
| Washroom Type 4 | 0 | |
| Washroom Type 5 | 0 |
| Total Area: | 0.00 |
| Approximatly Age: | 31-50 |
| Property Type: | Detached |
| Style: | 2-Storey |
| Exterior: | Brick |
| Garage Type: | Attached |
| (Parking/)Drive: | Private Do |
| Drive Parking Spaces: | 2 |
| Park #1 | |
| Parking Type: | Private Do |
| Park #2 | |
| Parking Type: | Private Do |
| Pool: | None |
| Approximatly Age: | 31-50 |
| Approximatly Square Footage: | 2500-3000 |
| CAC Included: | N |
| Water Included: | N |
| Cabel TV Included: | N |
| Common Elements Included: | N |
| Heat Included: | N |
| Parking Included: | N |
| Condo Tax Included: | N |
| Building Insurance Included: | N |
| Fireplace/Stove: | Y |
| Heat Type: | Forced Air |
| Central Air Conditioning: | Central Air |
| Central Vac: | N |
| Laundry Level: | Syste |
| Ensuite Laundry: | F |
| Elevator Lift: | False |
| Sewers: | Sewer |
| Utilities-Cable: | A |
| Utilities-Hydro: | Y |
$
%
Years
This calculator is for demonstration purposes only. Always consult a professional
financial advisor before making personal financial decisions.
| Although the information displayed is believed to be accurate, no warranties or representations are made of any kind. |
| RE/MAX PRIME PROPERTIES - UNIQUE GROUP |
|
|

Sandy Gill
Broker
Dir:
416-454-5683
Bus:
905-793-7797
| Virtual Tour | Book Showing | Email a Friend |
Jump To:
At a Glance:
| Type: | Freehold - Detached |
| Area: | York |
| Municipality: | Markham |
| Neighbourhood: | Unionville |
| Style: | 2-Storey |
| Approximate Age: | 31-50 |
| Tax: | $7,668.82 |
| Beds: | 4 |
| Baths: | 3 |
| Fireplace: | Y |
| Pool: | None |
Locatin Map:
Payment Calculator:

