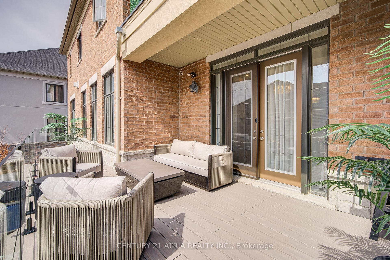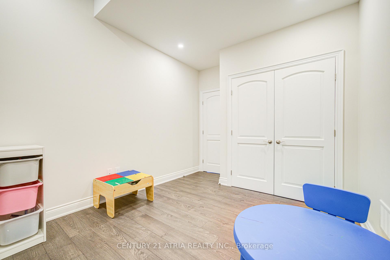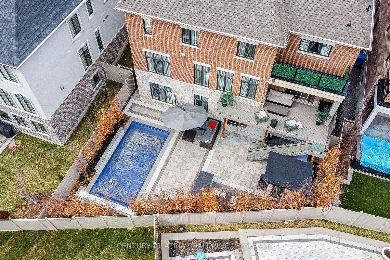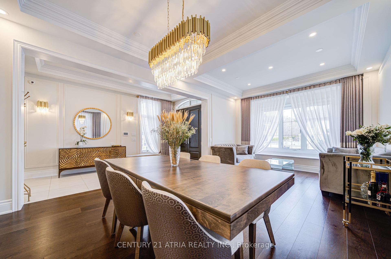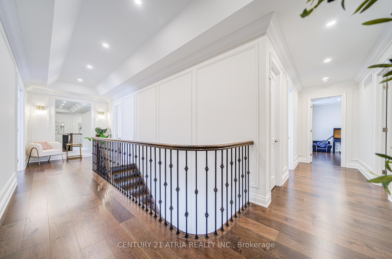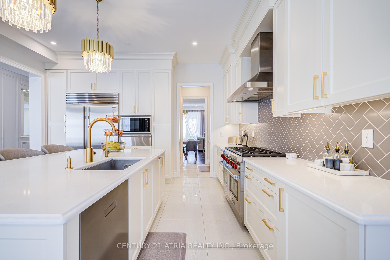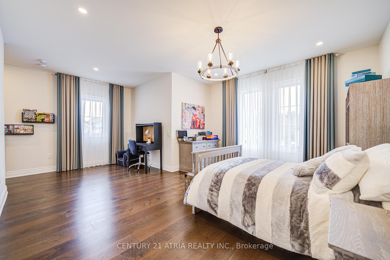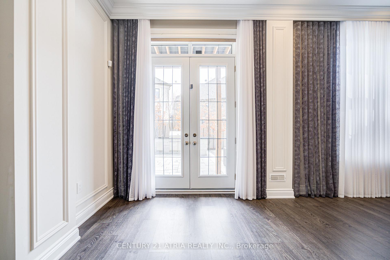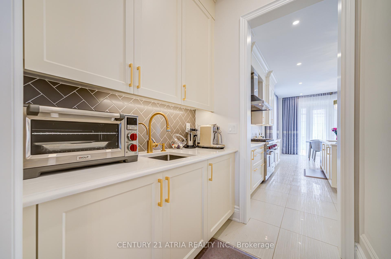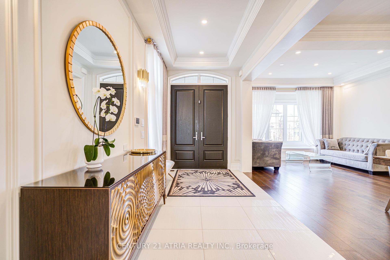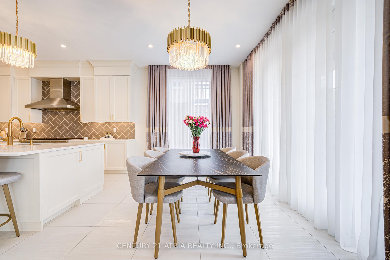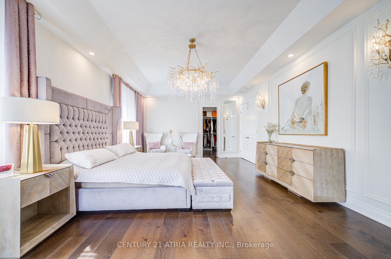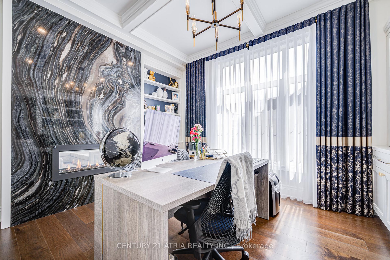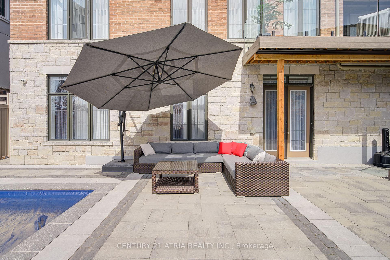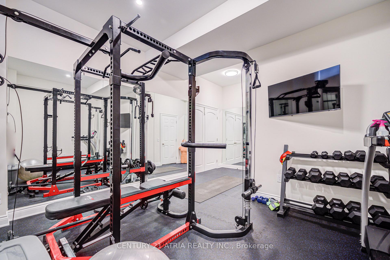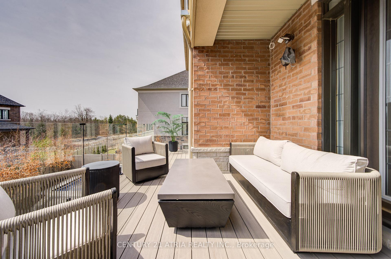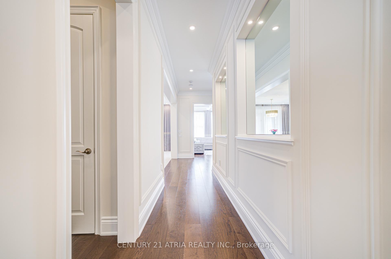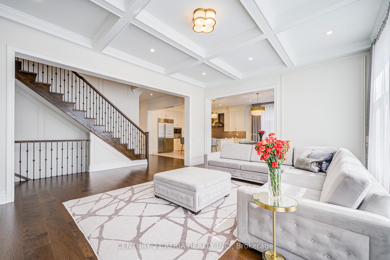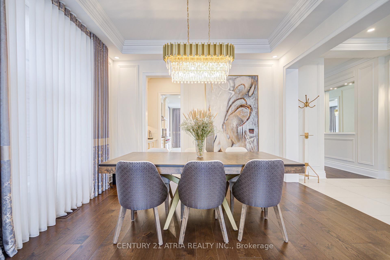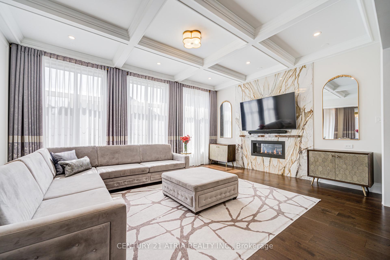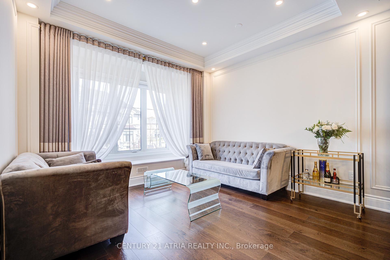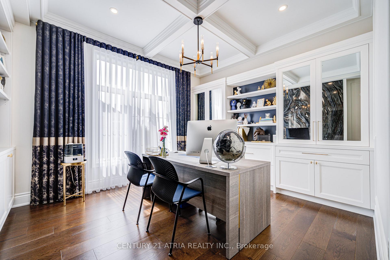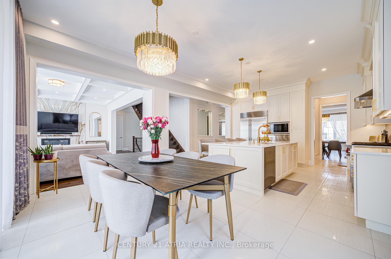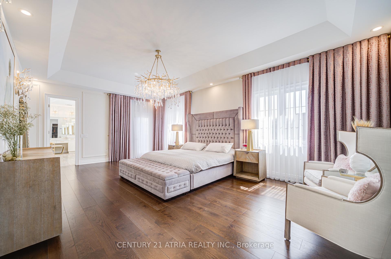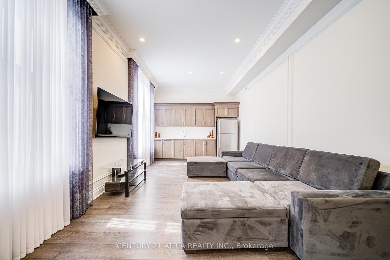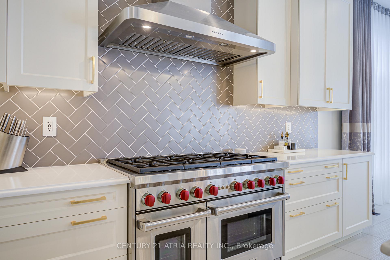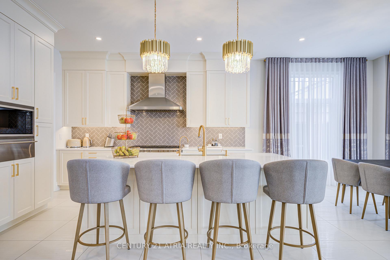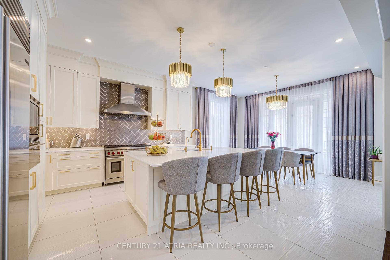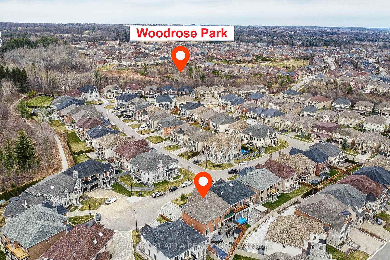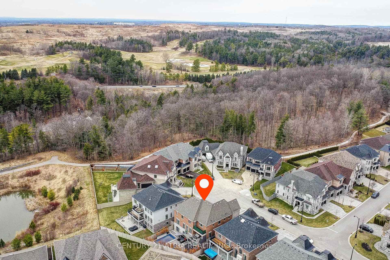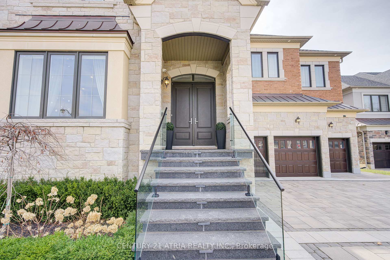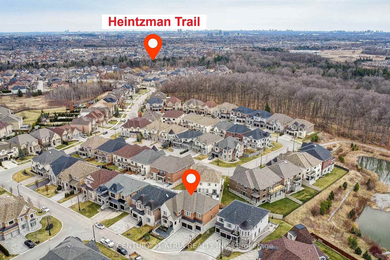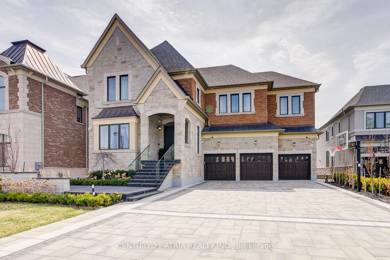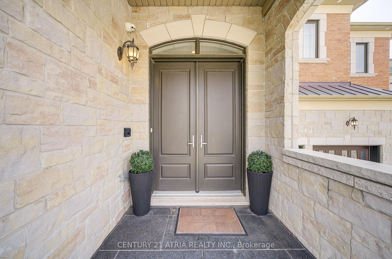$3,960,000
Available - For Sale
Listing ID: N12092096
27 Little Celeste Cour , Vaughan, L6A 1S2, York
| Exceptional 5 Bdrs Home In Desirable And Prestigious Upper Thornhill Estates. This Home Offers 5900sq/f Of Above Grade Living Space Including Finished Walk-Out Basement. Every Corner In This Home Exudes Luxury, Sophistication And Opulence. Over 800K Spend In Upgrades. 10' Ceiling Throughout Include Basement, Wide Plank Hardwood, Many Pot Lights. Spacious Open Concept Kitchen Has A Breakfast Area With A Walk Out To A Large Terrace, Perfect To Enjoy The View On The Pool. The Main Floor Includes Well-Appointed Living & Dinning Rooms, Family Room And Home Library/Office. The Seamless Flow From Room To Room Creates An Airy, Inviting Atmosphere, Highlighted By Expansive Windows That Flood The Home With Natural Light. Upstairs, The Primary Bedroom Boast A 6 Pieces Spa -Inspire Ensuite With A Frameless Glass Shower, A Freestanding Soaker Tub, Smart Toilet, Custom Mirrors, Big Windows And A Walk Out To A Private Balcony. 4 More Large Bdrs, Each With Their Own Bathroom And Massive Sitting Area Complete The Upper Level. Lower Level Futures Recreation Room, 3 Bdrs, Kitchen Huge Windows And A Walk Out To A Backyard Feels Like An Oasis With Extensive Designer Landscaping W/Mature Trees, Providing Full Privacy, Salt Water Heated Swimming Pool, Water Fall, Outdoor Kitchen. 3 Car Garage W/ Heater, Inviting Porch W/Glass Railing, Huge Driway W/Interlock And Concrete Base And Much More. The List Of Upgrades Is Attached To The Listing |
| Price | $3,960,000 |
| Taxes: | $12327.41 |
| Occupancy: | Owner |
| Address: | 27 Little Celeste Cour , Vaughan, L6A 1S2, York |
| Directions/Cross Streets: | Dufferin & Teston |
| Rooms: | 11 |
| Rooms +: | 5 |
| Bedrooms: | 5 |
| Bedrooms +: | 3 |
| Family Room: | T |
| Basement: | Finished wit |
| Level/Floor | Room | Length(ft) | Width(ft) | Descriptions | |
| Room 1 | Main | Living Ro | 14.1 | 24.86 | Hardwood Floor, Combined w/Dining, Bay Window |
| Room 2 | Main | Dining Ro | 14.1 | 24.86 | Hardwood Floor, Combined w/Living, Large Window |
| Room 3 | Main | Family Ro | 20.66 | 16.24 | Hardwood Floor, Gas Fireplace, Picture Window |
| Room 4 | Main | Kitchen | 51.1 | 45.85 | Ceramic Floor, Breakfast Bar, B/I Appliances |
| Room 5 | Main | Breakfast | 16.89 | 11.87 | Ceramic Floor, Large Window, W/O To Deck |
| Room 6 | Main | Library | 13.84 | 13.64 | Hardwood Floor, B/I Bookcase, Fireplace |
| Room 7 | Second | Primary B | 25.98 | 16.24 | Hardwood Floor, 6 Pc Ensuite, W/O To Balcony |
| Room 8 | Second | Bedroom 2 | 16.24 | 15.15 | Hardwood Floor, 3 Pc Ensuite, Walk-In Closet(s) |
| Room 9 | Second | Bedroom 3 | 14.07 | 17.32 | Hardwood Floor, 3 Pc Ensuite, Walk-In Closet(s) |
| Room 10 | Second | Bedroom 4 | 17.32 | 15.15 | Hardwood Floor, 3 Pc Ensuite, Walk-In Closet(s) |
| Room 11 | Second | Bedroom 5 | 16.79 | 14.2 | Hardwood Floor, 3 Pc Ensuite, Large Window |
| Room 12 | Second | Sitting | 16.33 | 13.84 | Hardwood Floor |
| Room 13 | Ground | Recreatio | 16.86 | 11.91 | Hardwood Floor, Modern Kitchen, W/O To Patio |
| Room 14 | Ground | Bedroom | 15.19 | 12.99 | Laminate, Window |
| Room 15 | Ground | Bedroom 2 | 13.05 | 10.86 | Laminate, Window |
| Washroom Type | No. of Pieces | Level |
| Washroom Type 1 | 6 | Second |
| Washroom Type 2 | 4 | Second |
| Washroom Type 3 | 2 | Main |
| Washroom Type 4 | 3 | Ground |
| Washroom Type 5 | 0 |
| Total Area: | 0.00 |
| Property Type: | Detached |
| Style: | 2-Storey |
| Exterior: | Brick |
| Garage Type: | Built-In |
| Drive Parking Spaces: | 6 |
| Pool: | Inground |
| Approximatly Square Footage: | 5000 + |
| CAC Included: | N |
| Water Included: | N |
| Cabel TV Included: | N |
| Common Elements Included: | N |
| Heat Included: | N |
| Parking Included: | N |
| Condo Tax Included: | N |
| Building Insurance Included: | N |
| Fireplace/Stove: | Y |
| Heat Type: | Forced Air |
| Central Air Conditioning: | Central Air |
| Central Vac: | N |
| Laundry Level: | Syste |
| Ensuite Laundry: | F |
| Sewers: | Sewer |
$
%
Years
This calculator is for demonstration purposes only. Always consult a professional
financial advisor before making personal financial decisions.
| Although the information displayed is believed to be accurate, no warranties or representations are made of any kind. |
| CENTURY 21 ATRIA REALTY INC. |
|
|

Sandy Gill
Broker
Dir:
416-454-5683
Bus:
905-793-7797
| Book Showing | Email a Friend |
Jump To:
At a Glance:
| Type: | Freehold - Detached |
| Area: | York |
| Municipality: | Vaughan |
| Neighbourhood: | Patterson |
| Style: | 2-Storey |
| Tax: | $12,327.41 |
| Beds: | 5+3 |
| Baths: | 7 |
| Fireplace: | Y |
| Pool: | Inground |
Locatin Map:
Payment Calculator:

