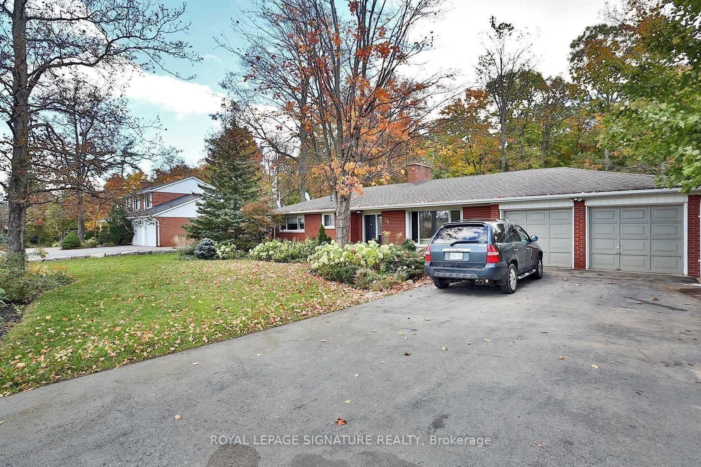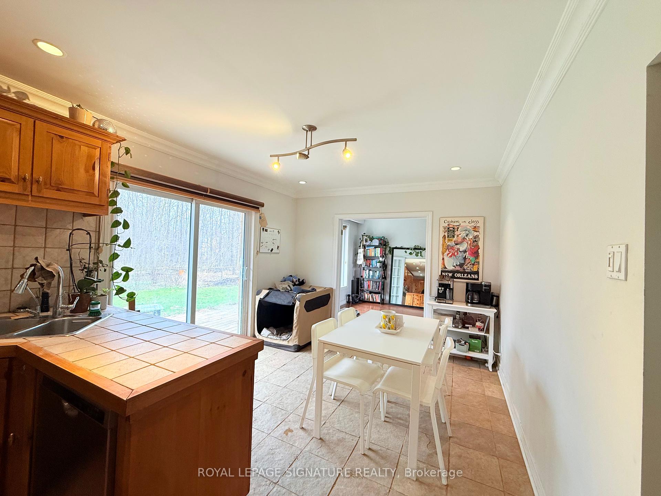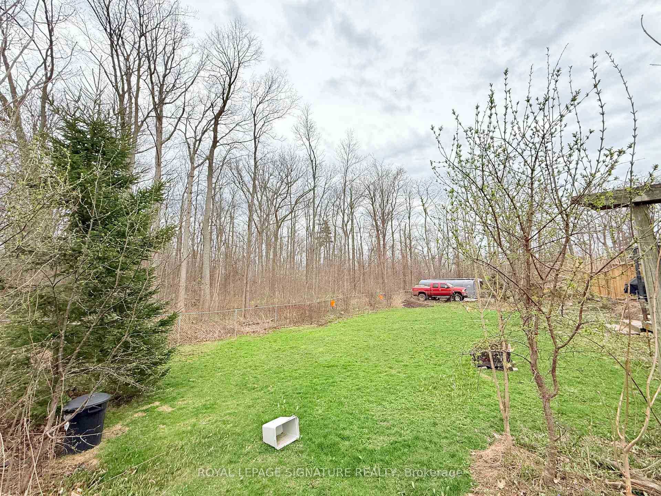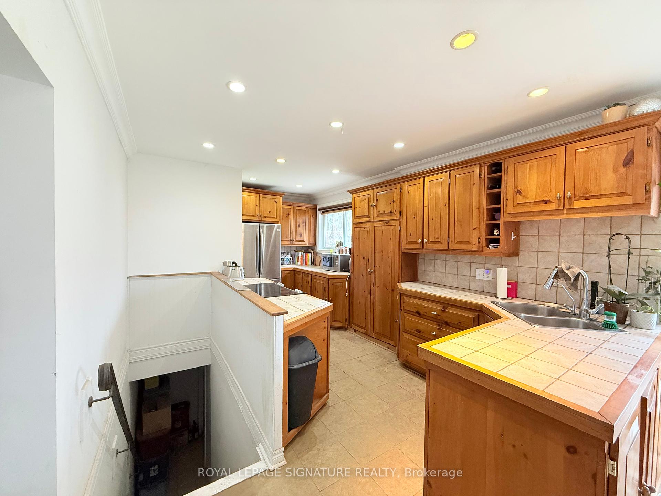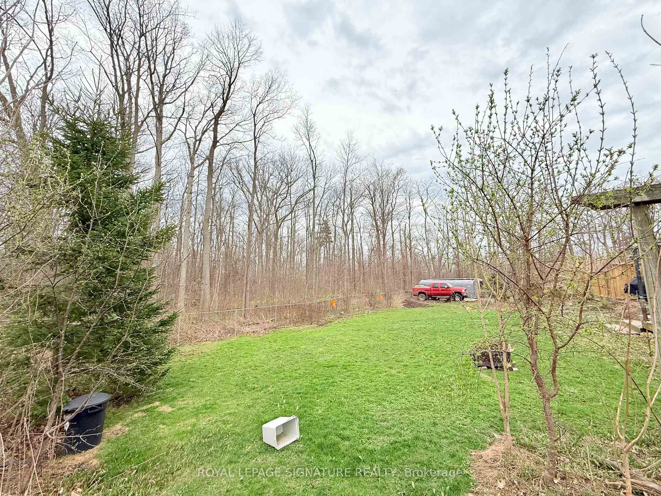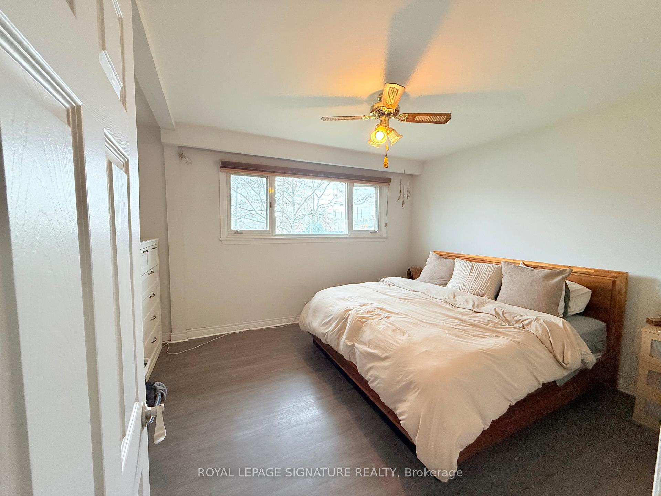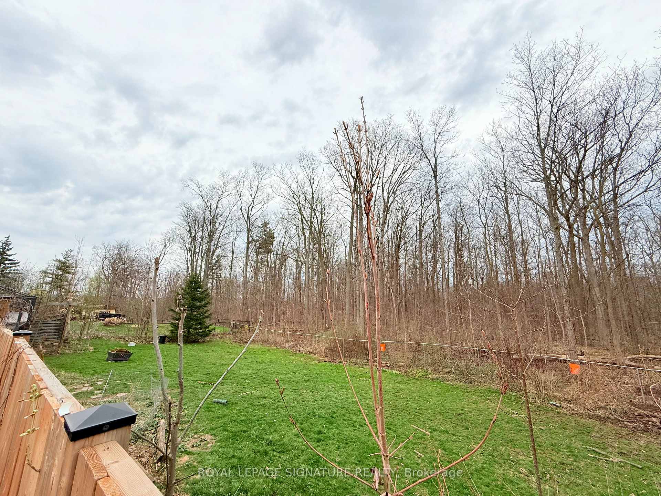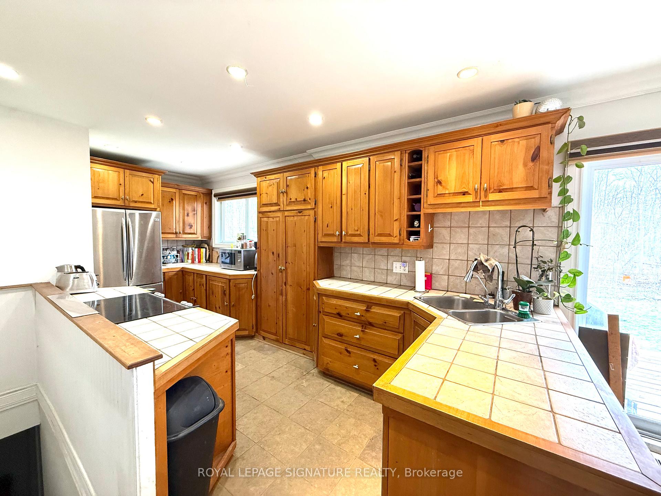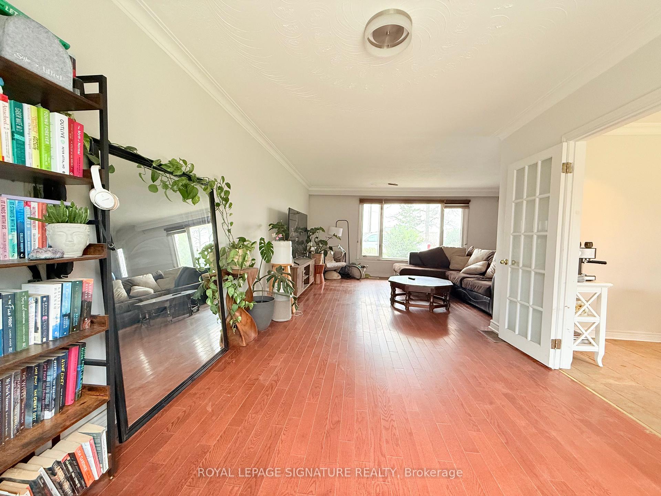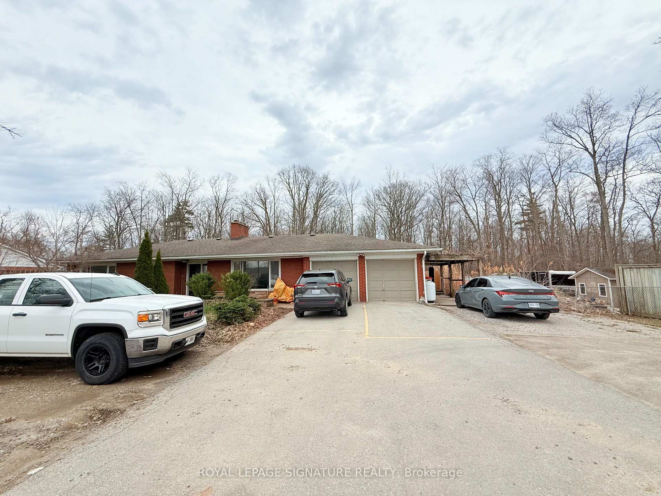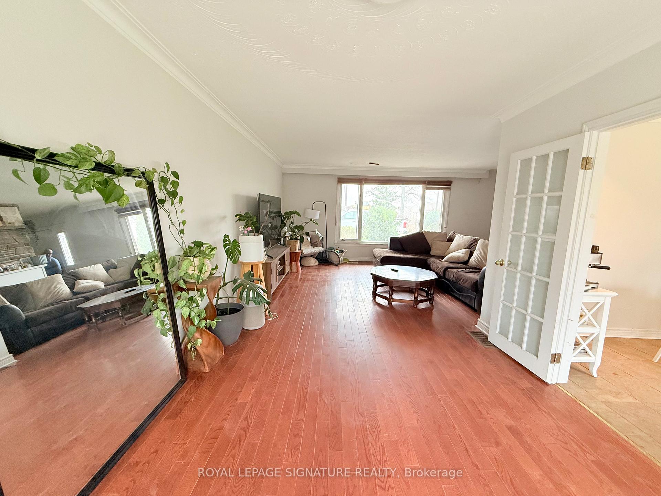$2,850
Available - For Rent
Listing ID: W12106357
38 Burnhamthorpe Road West , Oakville, L6M 4K4, Halton
| Spacious, Pet-Friendly 2 Bedroom Bungalow in Rural Oakville! This charming home backs onto a stunning, protected forest offering complete privacy. Enjoy a bright open-concept living and dining area with hardwood floors and a gracious layout perfect for entertaining. The eat-in kitchen features stainless steel appliances and beautiful slate flooring. Both bedrooms offer laminate flooring and plenty of natural light. Step outside to a large rear deck overlooking the serene, secluded backyard ideal for relaxing or hosting. The shared driveway provides 2 side-by-side parking spots. Picture-perfect country living surrounded by nature, yet minutes to Oakvilles growing north-end communities, shopping, and major highways. Tenant responsible for lawn care and snow removal. |
| Price | $2,850 |
| Taxes: | $0.00 |
| Occupancy: | Tenant |
| Address: | 38 Burnhamthorpe Road West , Oakville, L6M 4K4, Halton |
| Directions/Cross Streets: | Burnhamthorpe / Sixth Line |
| Rooms: | 8 |
| Bedrooms: | 2 |
| Bedrooms +: | 0 |
| Family Room: | T |
| Basement: | Other |
| Furnished: | Unfu |
| Level/Floor | Room | Length(ft) | Width(ft) | Descriptions | |
| Room 1 | Main | Kitchen | 16.76 | 10.76 | |
| Room 2 | Main | Bedroom | 10.99 | 12.23 | |
| Room 3 | Main | Bedroom | 10.17 | 8.59 | |
| Room 4 | Main | Den | |||
| Room 5 | Main | Living Ro | 16.92 | 12.92 | |
| Room 6 | Main | Dining Ro | 11.25 | 10.76 | |
| Room 7 | Main | Bathroom | 4 Pc Bath | ||
| Room 8 | Main | Bathroom | 2 Pc Bath | ||
| Room 9 | Basement | Laundry |
| Washroom Type | No. of Pieces | Level |
| Washroom Type 1 | 4 | Main |
| Washroom Type 2 | 2 | Main |
| Washroom Type 3 | 0 | |
| Washroom Type 4 | 0 | |
| Washroom Type 5 | 0 |
| Total Area: | 0.00 |
| Property Type: | Detached |
| Style: | Bungalow |
| Exterior: | Brick, Stone |
| Garage Type: | None |
| (Parking/)Drive: | Private Do |
| Drive Parking Spaces: | 2 |
| Park #1 | |
| Parking Type: | Private Do |
| Park #2 | |
| Parking Type: | Private Do |
| Pool: | None |
| Laundry Access: | Shared |
| Approximatly Square Footage: | 1100-1500 |
| CAC Included: | Y |
| Water Included: | Y |
| Cabel TV Included: | N |
| Common Elements Included: | N |
| Heat Included: | N |
| Parking Included: | Y |
| Condo Tax Included: | N |
| Building Insurance Included: | N |
| Fireplace/Stove: | N |
| Heat Type: | Forced Air |
| Central Air Conditioning: | Central Air |
| Central Vac: | N |
| Laundry Level: | Syste |
| Ensuite Laundry: | F |
| Sewers: | Septic |
| Although the information displayed is believed to be accurate, no warranties or representations are made of any kind. |
| ROYAL LEPAGE SIGNATURE REALTY |
|
|

Sandy Gill
Broker
Dir:
416-454-5683
Bus:
905-793-7797
| Book Showing | Email a Friend |
Jump To:
At a Glance:
| Type: | Freehold - Detached |
| Area: | Halton |
| Municipality: | Oakville |
| Neighbourhood: | 1008 - GO Glenorchy |
| Style: | Bungalow |
| Beds: | 2 |
| Baths: | 2 |
| Fireplace: | N |
| Pool: | None |
Locatin Map:

