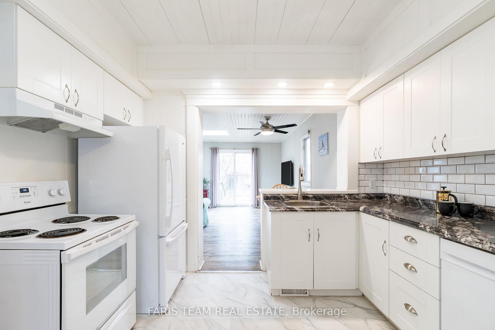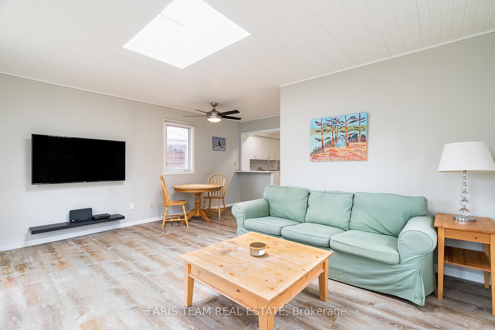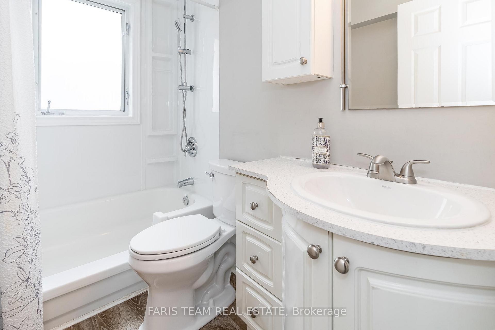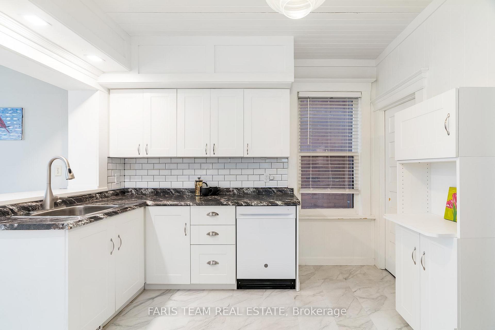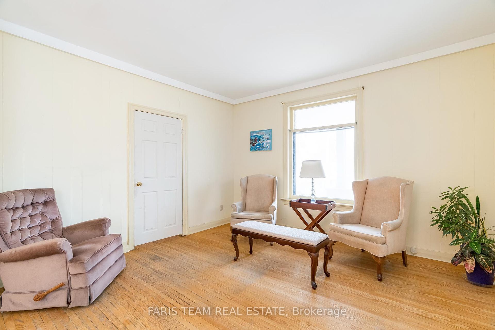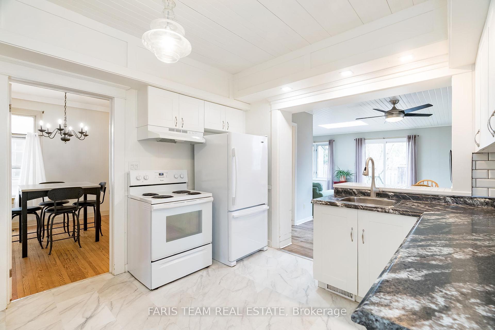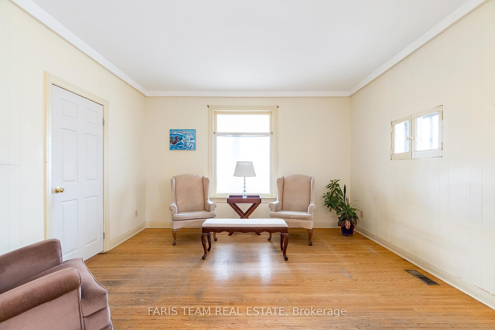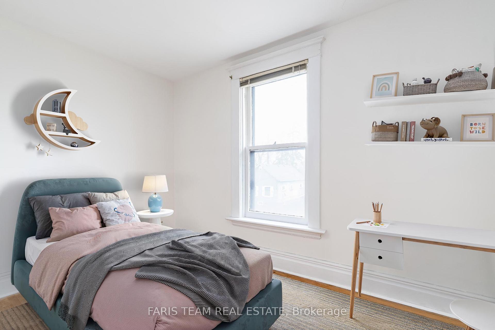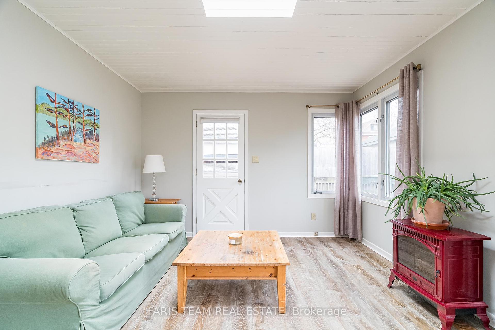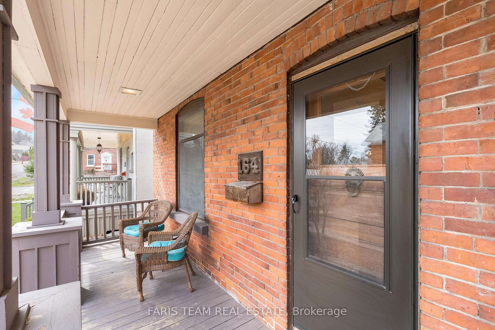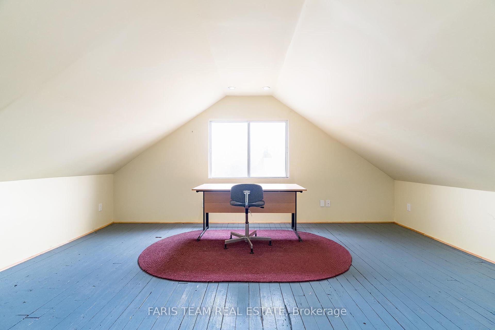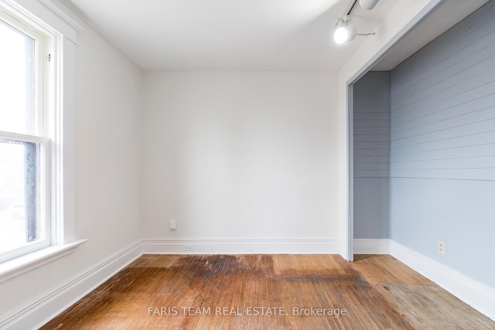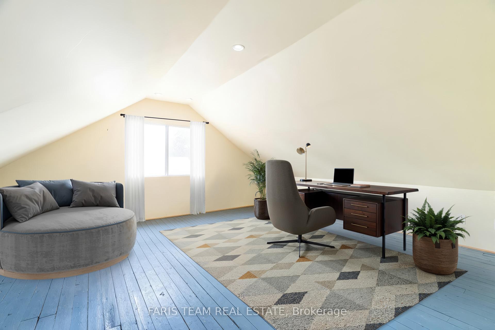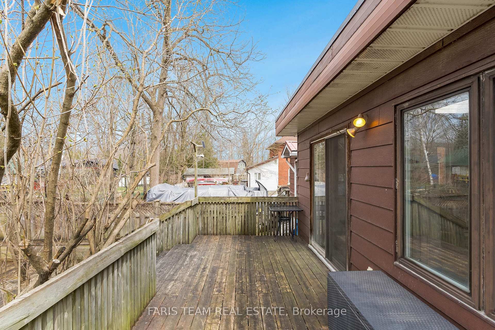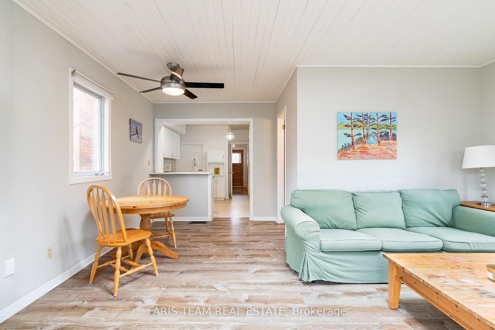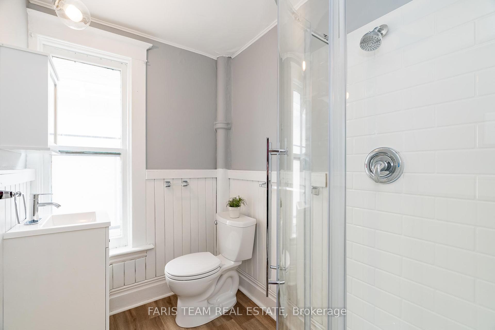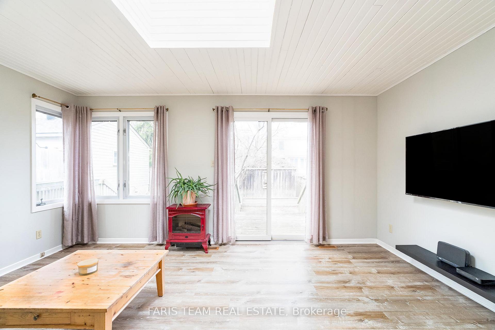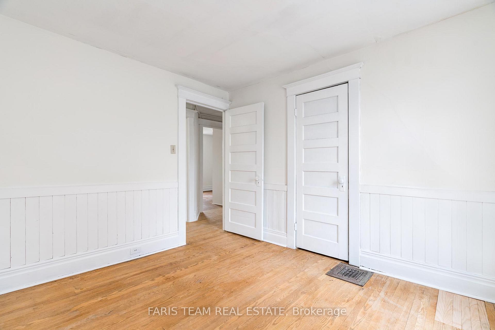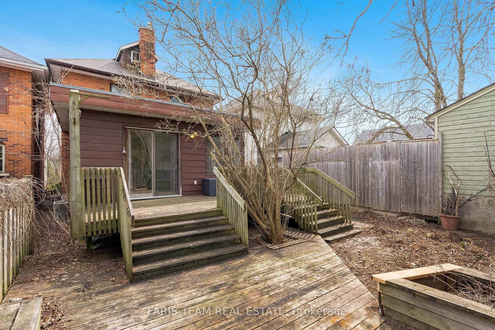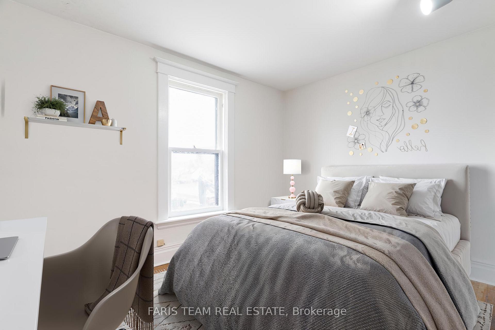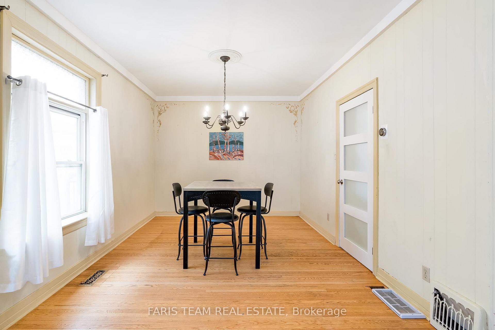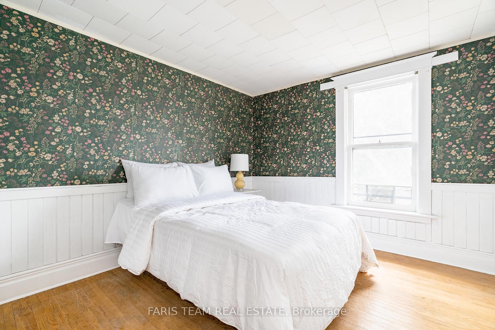$699,000
Available - For Sale
Listing ID: S12106028
164 Jarvis Stre , Orillia, L3V 2A7, Simcoe
| Top 5 Reasons You Will Love This Home: 1) Unbeatable location in prestigious North Ward, just steps from Couchiching Beach Park, Lake Couchiching, and the scenic Millennium Trail, offering year-round outdoor adventures and peaceful nature walks 2) The backyard oasis awaits with a private, low-maintenance retreat where fragrant lilacs bloom in the warmer months, perfect for unwinding in the fresh air or entertaining guests 3) Versatile loft excellent for a retreat, home office, or games room, adding a unique touch to this already character-filled home 4) Timeless character meets natural light with century-style windows, high ceilings, and gleaming hardwood floors filling the home with warmth and charm, along with an expansive front porch offering the best spot to watch the sunset over the lake or take in the energy of local festivals 5) Walk to everything with a 5 minute stroll to downtown Orillias vibrant restaurants, charming local shops, and everyday amenities. 1,927 above grade sq.ft. plus an unfinished basement. Visit our website for more detailed information. *Please note some images have been virtually staged to show the potential of the home. |
| Price | $699,000 |
| Taxes: | $3163.96 |
| Occupancy: | Owner |
| Address: | 164 Jarvis Stre , Orillia, L3V 2A7, Simcoe |
| Acreage: | < .50 |
| Directions/Cross Streets: | Canice St/Jarvis St |
| Rooms: | 9 |
| Bedrooms: | 4 |
| Bedrooms +: | 0 |
| Family Room: | T |
| Basement: | Partial Base, Unfinished |
| Level/Floor | Room | Length(ft) | Width(ft) | Descriptions | |
| Room 1 | Main | Kitchen | 13.78 | 10.92 | Vinyl Floor, Breakfast Bar, Recessed Lighting |
| Room 2 | Main | Dining Ro | 14.17 | 10.79 | Hardwood Floor, Crown Moulding, Large Window |
| Room 3 | Main | Living Ro | 13.19 | 12.07 | Hardwood Floor, Window |
| Room 4 | Main | Family Ro | 17.58 | 16.24 | Laminate, Ceiling Fan(s), Walk-Out |
| Room 5 | Second | Primary B | 10.66 | 9.77 | Hardwood Floor, Closet, Window |
| Room 6 | Second | Bedroom | 12 | 10.89 | Hardwood Floor, Closet, Window |
| Room 7 | Second | Bedroom | 10.89 | 10.14 | Hardwood Floor, Closet, Window |
| Room 8 | Second | Bedroom | 10.66 | 9.84 | Hardwood Floor, Large Closet, Large Window |
| Room 9 | Third | Loft | 23.26 | 16.7 | Hardwood Floor, Vaulted Ceiling(s), Large Window |
| Washroom Type | No. of Pieces | Level |
| Washroom Type 1 | 4 | Main |
| Washroom Type 2 | 3 | Second |
| Washroom Type 3 | 0 | |
| Washroom Type 4 | 0 | |
| Washroom Type 5 | 0 |
| Total Area: | 0.00 |
| Approximatly Age: | 100+ |
| Property Type: | Detached |
| Style: | 2-Storey |
| Exterior: | Brick |
| Garage Type: | None |
| (Parking/)Drive: | Private |
| Drive Parking Spaces: | 2 |
| Park #1 | |
| Parking Type: | Private |
| Park #2 | |
| Parking Type: | Private |
| Pool: | None |
| Other Structures: | Garden Shed |
| Approximatly Age: | 100+ |
| Approximatly Square Footage: | 1500-2000 |
| Property Features: | Fenced Yard, Park |
| CAC Included: | N |
| Water Included: | N |
| Cabel TV Included: | N |
| Common Elements Included: | N |
| Heat Included: | N |
| Parking Included: | N |
| Condo Tax Included: | N |
| Building Insurance Included: | N |
| Fireplace/Stove: | N |
| Heat Type: | Forced Air |
| Central Air Conditioning: | Central Air |
| Central Vac: | N |
| Laundry Level: | Syste |
| Ensuite Laundry: | F |
| Sewers: | Sewer |
$
%
Years
This calculator is for demonstration purposes only. Always consult a professional
financial advisor before making personal financial decisions.
| Although the information displayed is believed to be accurate, no warranties or representations are made of any kind. |
| FARIS TEAM REAL ESTATE |
|
|

Sandy Gill
Broker
Dir:
416-454-5683
Bus:
905-793-7797
| Virtual Tour | Book Showing | Email a Friend |
Jump To:
At a Glance:
| Type: | Freehold - Detached |
| Area: | Simcoe |
| Municipality: | Orillia |
| Neighbourhood: | Orillia |
| Style: | 2-Storey |
| Approximate Age: | 100+ |
| Tax: | $3,163.96 |
| Beds: | 4 |
| Baths: | 2 |
| Fireplace: | N |
| Pool: | None |
Locatin Map:
Payment Calculator:

