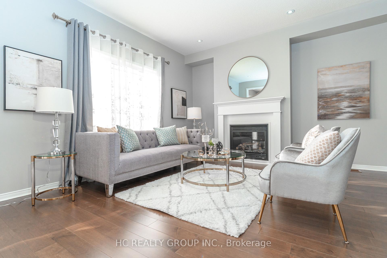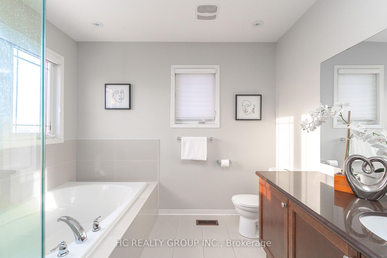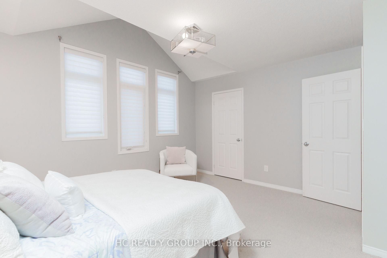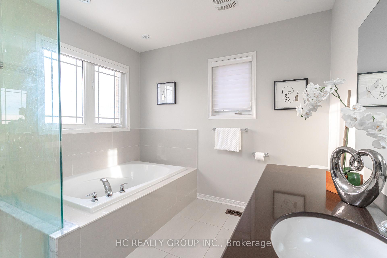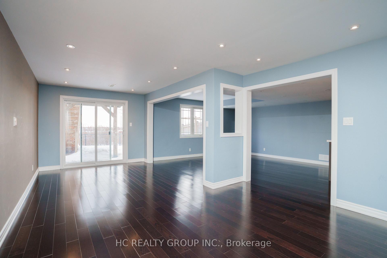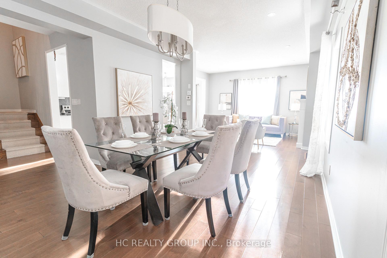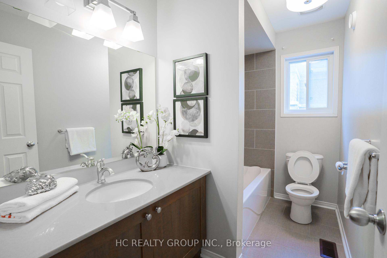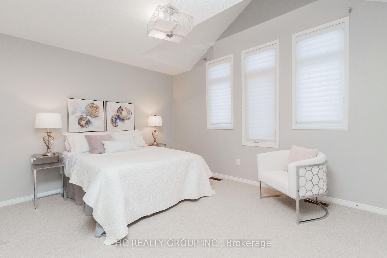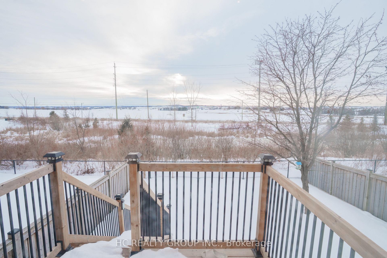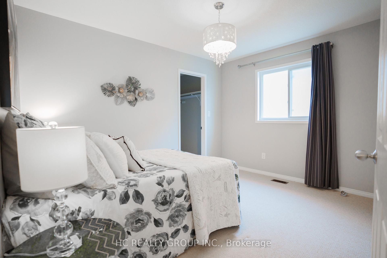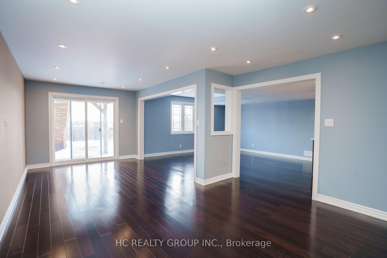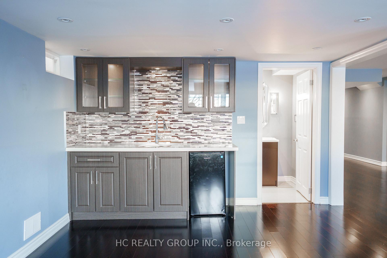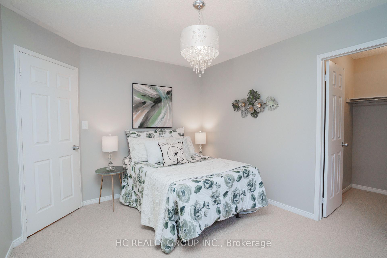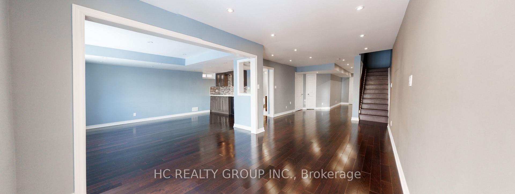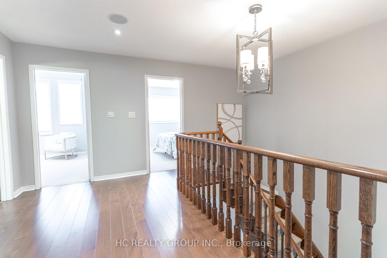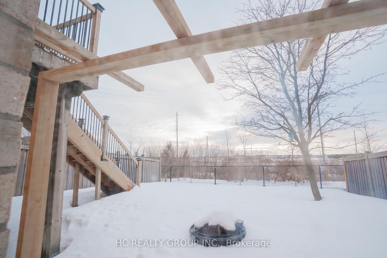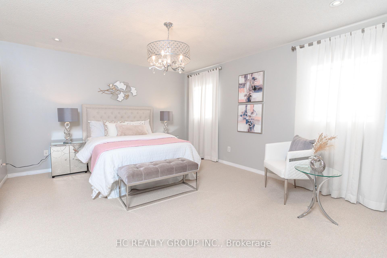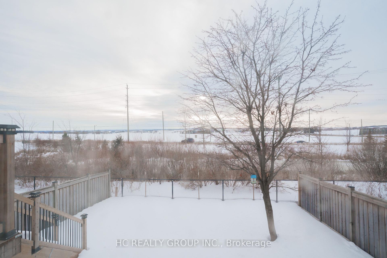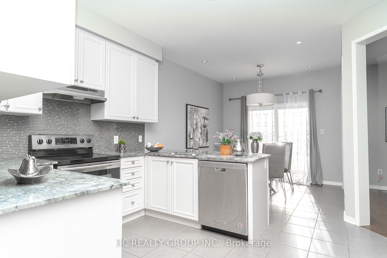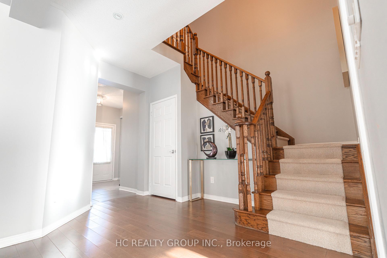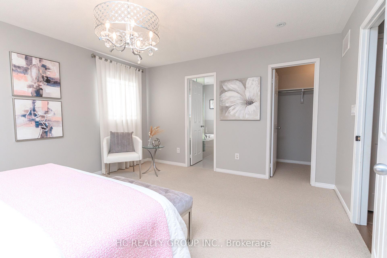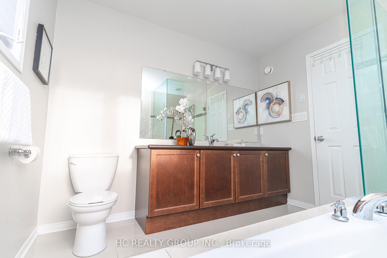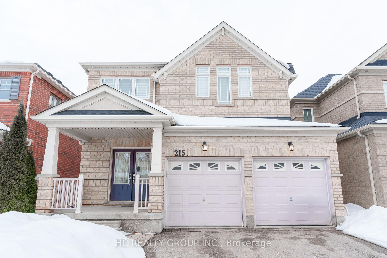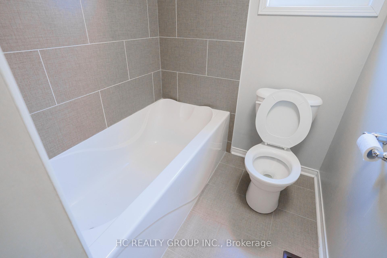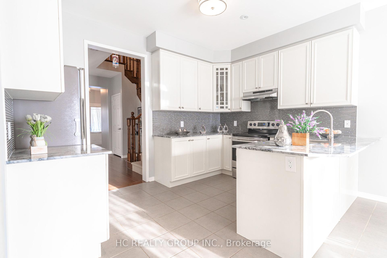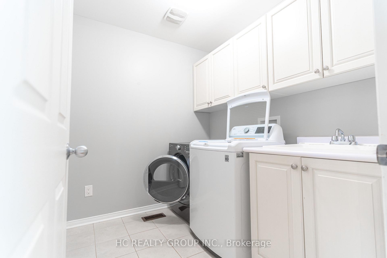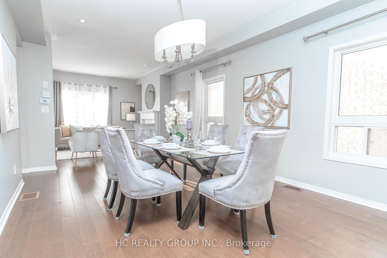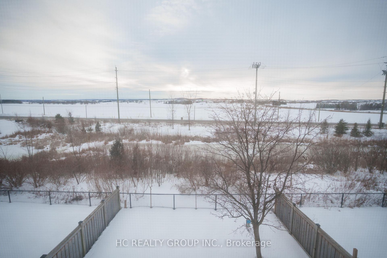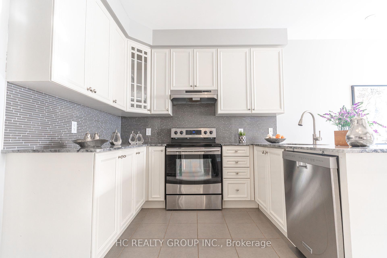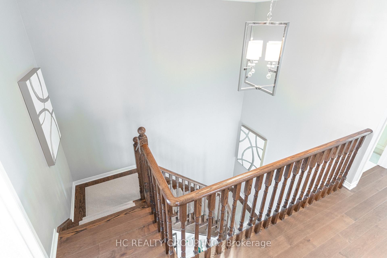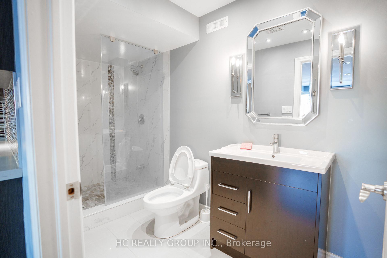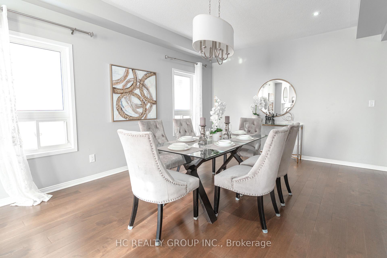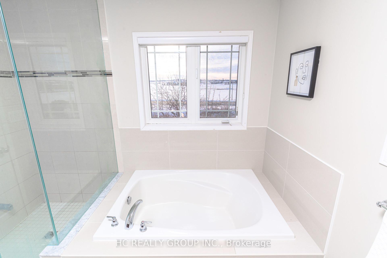$3,900
Available - For Rent
Listing ID: N12089359
215 Armstrong Cres West , Bradford West Gwillimbury, L3Z 0L4, Simcoe
| Client RemarksRavine view house ! Newly Renovated Modern Open Concept Living With Open Concept Family W/ Fireplace Combined W/Dining, Beautifully & Freshly Painted Detached House W/ Lot Of Upgrades Hardwood Floors & Pot Lights Throughout, Upgraded Kitchen With Extended Cabinets, Quartz Countertop & S/S Appliances, 2nd Floor Master W/ 5Pc En-Suite & W/I Closet & FULLY Finished Walkout Basement Larger Backyard With The & Extended Driveway, |
| Price | $3,900 |
| Taxes: | $0.00 |
| Occupancy: | Vacant |
| Address: | 215 Armstrong Cres West , Bradford West Gwillimbury, L3Z 0L4, Simcoe |
| Directions/Cross Streets: | Holland St/Langford Blvd |
| Rooms: | 10 |
| Bedrooms: | 5 |
| Bedrooms +: | 0 |
| Family Room: | T |
| Basement: | Finished wit |
| Furnished: | Furn |
| Level/Floor | Room | Length(ft) | Width(ft) | Descriptions | |
| Room 1 | Main | Breakfast | 32.8 | 32.8 | West View, Large Window, Ceramic Floor |
| Room 2 | Main | Kitchen | 39.69 | 32.8 | Modern Kitchen, Stainless Steel Appl, Ceramic Floor |
| Room 3 | Main | Living Ro | 39.36 | 58.38 | Hardwood Floor, Window, LED Lighting |
| Room 4 | Main | Family Ro | 46.25 | 36.74 | Large Closet, Electric Fireplace, Hardwood Floor |
| Room 5 | Second | Bedroom 2 | 39.36 | 32.8 | Walk-In Closet(s), Large Window |
| Room 6 | Second | Bedroom 2 | 39.36 | 32.8 | Walk-In Closet(s), Large Window |
| Room 7 | Second | Bedroom 3 | 45.26 | 39.36 | Large Window, Closet |
| Room 8 | Second | Bedroom 4 | 29.52 | 32.8 | Window, Closet |
| Room 9 | Second | Laundry | 29.52 | 32.8 | Stainless Steel Appl, Laundry Sink |
| Room 10 | Basement | Bedroom | Walk-Out, Finished, Combined w/Kitchen |
| Washroom Type | No. of Pieces | Level |
| Washroom Type 1 | 4 | Second |
| Washroom Type 2 | 2 | Main |
| Washroom Type 3 | 4 | Basement |
| Washroom Type 4 | 0 | |
| Washroom Type 5 | 0 |
| Total Area: | 0.00 |
| Approximatly Age: | 6-15 |
| Property Type: | Detached |
| Style: | 2-Storey |
| Exterior: | Stone, Brick |
| Garage Type: | Attached |
| (Parking/)Drive: | Available |
| Drive Parking Spaces: | 2 |
| Park #1 | |
| Parking Type: | Available |
| Park #2 | |
| Parking Type: | Available |
| Pool: | None |
| Laundry Access: | Ensuite |
| Approximatly Age: | 6-15 |
| Approximatly Square Footage: | 2000-2500 |
| CAC Included: | N |
| Water Included: | N |
| Cabel TV Included: | N |
| Common Elements Included: | N |
| Heat Included: | N |
| Parking Included: | N |
| Condo Tax Included: | N |
| Building Insurance Included: | N |
| Fireplace/Stove: | Y |
| Heat Type: | Forced Air |
| Central Air Conditioning: | Central Air |
| Central Vac: | Y |
| Laundry Level: | Syste |
| Ensuite Laundry: | F |
| Elevator Lift: | False |
| Sewers: | Sewer |
| Although the information displayed is believed to be accurate, no warranties or representations are made of any kind. |
| HC REALTY GROUP INC. |
|
|

Sandy Gill
Broker
Dir:
416-454-5683
Bus:
905-793-7797
| Book Showing | Email a Friend |
Jump To:
At a Glance:
| Type: | Freehold - Detached |
| Area: | Simcoe |
| Municipality: | Bradford West Gwillimbury |
| Neighbourhood: | Bradford |
| Style: | 2-Storey |
| Approximate Age: | 6-15 |
| Beds: | 5 |
| Baths: | 4 |
| Fireplace: | Y |
| Pool: | None |
Locatin Map:

