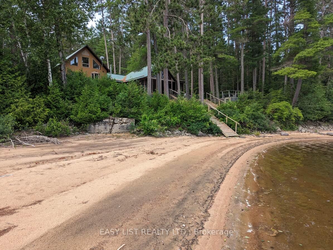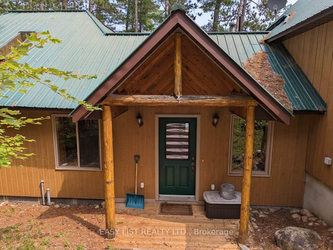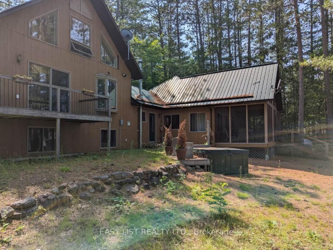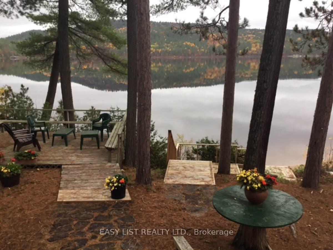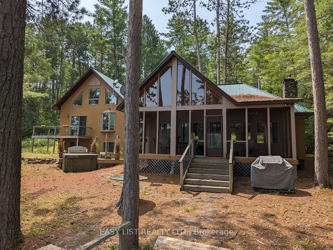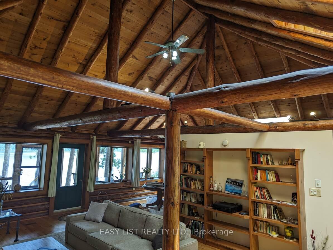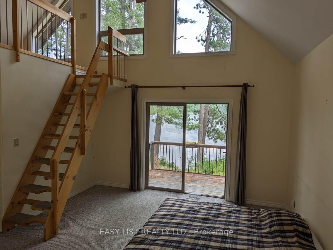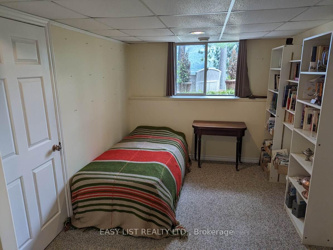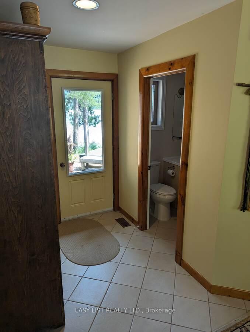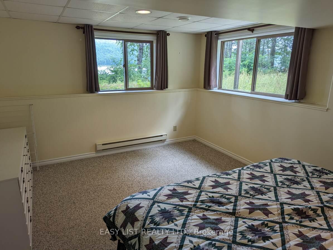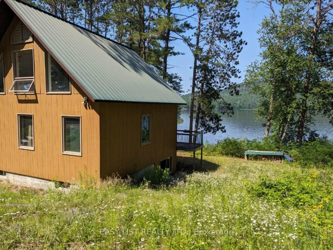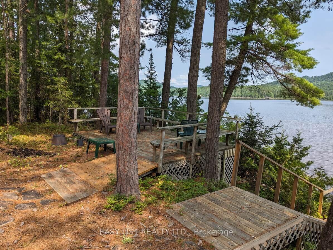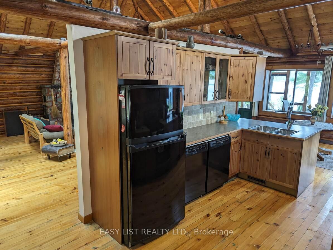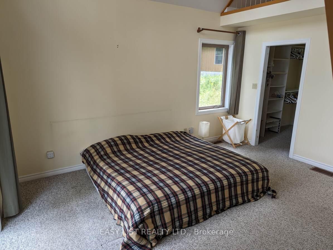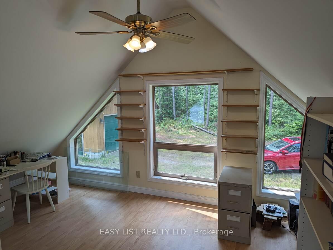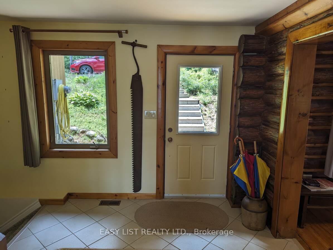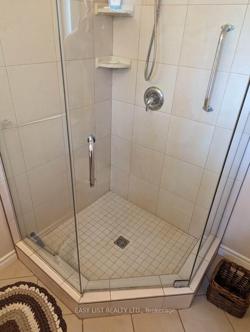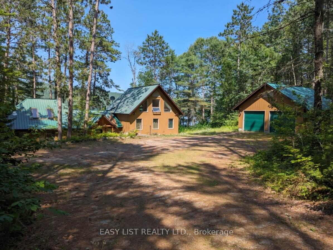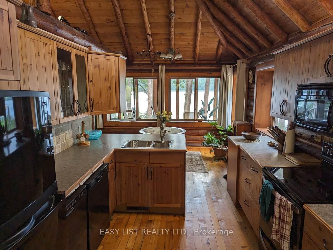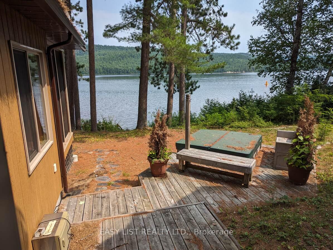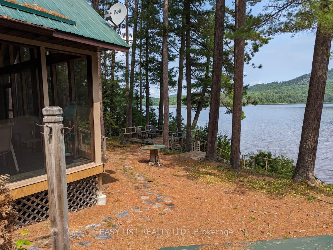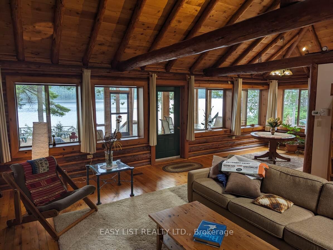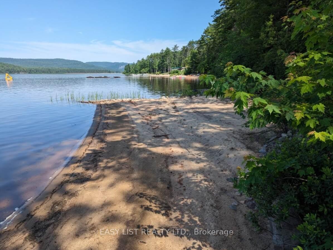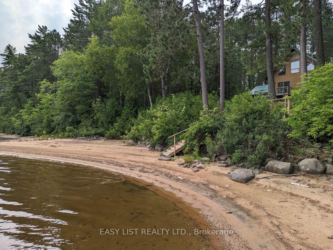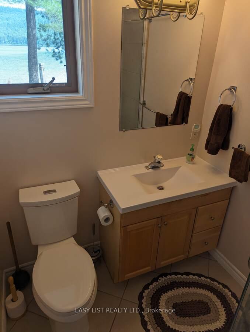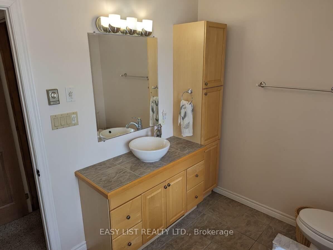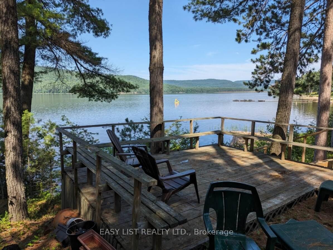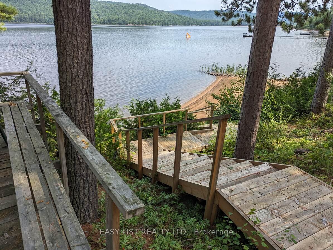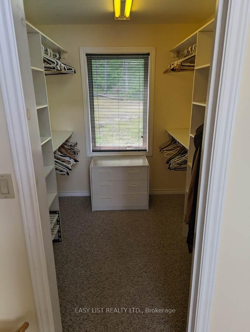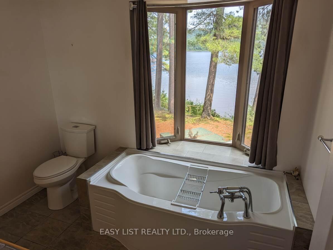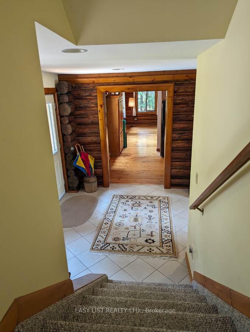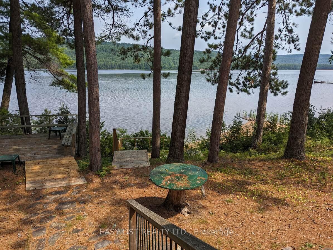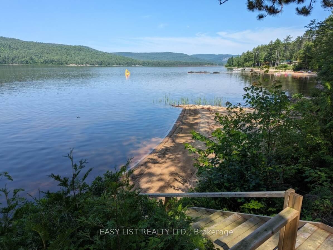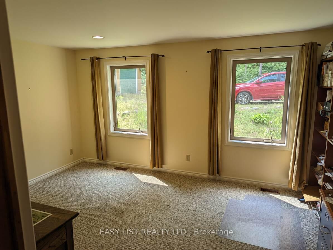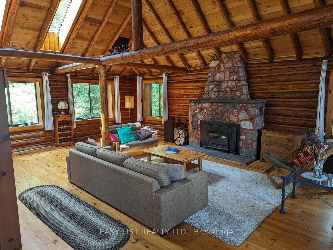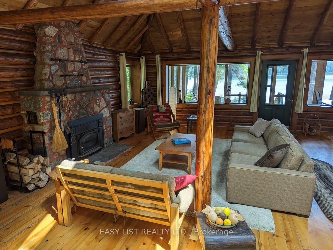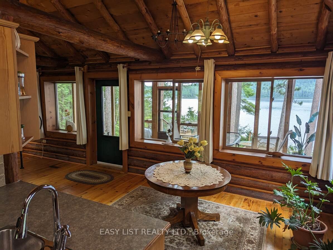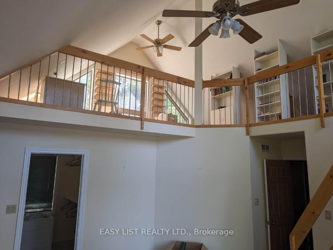$999,999
Available - For Sale
Listing ID: X9515995
35692 Hwy 17 N/A , Laurentian Hills, K0J 1P0, Renfrew
| For more information, please click Brochure button. Stunning views across the Ottawa River from windows, porch, balcony, deck & hot tub. 4.5 acres of land featuring 300 feet of sandy riverfront and mature pine forest. Majestic open-space log cabin with fieldstone fireplace and ceiling peaking at 17 feet. Grand master bedroom with vaulted 19 foot ceiling plus office loft, walk-in closet, en-suite bathroom & balcony. Three large bedrooms in total plus a guest-room. Includes 2 car garage. Located 12 kms from the town of Deep River. |
| Price | $999,999 |
| Taxes: | $4812.00 |
| Assessment Year: | 2023 |
| Occupancy: | Vacant |
| Address: | 35692 Hwy 17 N/A , Laurentian Hills, K0J 1P0, Renfrew |
| Lot Size: | 92.35 x 677.92 (Feet) |
| Acreage: | 2-4.99 |
| Directions/Cross Streets: | Driveway located immediately west of Pinecrest Road on Highway 17 and opposite Meilleurs Road. |
| Rooms: | 12 |
| Rooms +: | 3 |
| Bedrooms: | 2 |
| Bedrooms +: | 1 |
| Family Room: | F |
| Basement: | Crawl Space, Full |
| Level/Floor | Room | Length(ft) | Width(ft) | Descriptions | |
| Room 1 | Main | Living Ro | 26.9 | 18.47 | |
| Room 2 | Main | Kitchen | 11.48 | 9.97 | |
| Room 3 | Main | Dining Ro | 9.97 | 9.97 | |
| Room 4 | Main | Mud Room | 15.48 | 8.99 | |
| Room 5 | Main | Bathroom | 7.05 | 5.48 | |
| Room 6 | Main | Other | 26.24 | 9.74 | |
| Room 7 | Second | Primary B | 14.66 | 13.38 | |
| Room 8 | Second | Bathroom | 9.15 | 7.05 | |
| Room 9 | Second | Other | 7.74 | 7.15 | |
| Room 10 | Second | Bedroom | 15.38 | 11.91 | |
| Room 11 | Third | Loft | 22.89 | 9.97 | |
| Room 12 | Basement | Bedroom | 14.07 | 12.07 | |
| Room 13 | Basement | Other | 13.64 | 8.82 | |
| Room 14 | Basement | Workshop | 21.65 | 7.48 |
| Washroom Type | No. of Pieces | Level |
| Washroom Type 1 | 3 | Second |
| Washroom Type 2 | 3 | Main |
| Washroom Type 3 | 0 | |
| Washroom Type 4 | 0 | |
| Washroom Type 5 | 0 |
| Total Area: | 0.00 |
| Property Type: | Detached |
| Style: | Sidesplit 3 |
| Exterior: | Concrete |
| Garage Type: | Detached |
| (Parking/)Drive: | Unknown |
| Drive Parking Spaces: | 4 |
| Park #1 | |
| Parking Type: | Unknown |
| Park #2 | |
| Parking Type: | Unknown |
| Pool: | None |
| Approximatly Square Footage: | 2000-2500 |
| Property Features: | Golf, Skiing |
| CAC Included: | N |
| Water Included: | N |
| Cabel TV Included: | N |
| Common Elements Included: | N |
| Heat Included: | N |
| Parking Included: | N |
| Condo Tax Included: | N |
| Building Insurance Included: | N |
| Fireplace/Stove: | Y |
| Heat Type: | Baseboard |
| Central Air Conditioning: | None |
| Central Vac: | N |
| Laundry Level: | Syste |
| Ensuite Laundry: | F |
| Sewers: | Septic |
| Water: | Drilled W |
| Water Supply Types: | Drilled Well |
$
%
Years
This calculator is for demonstration purposes only. Always consult a professional
financial advisor before making personal financial decisions.
| Although the information displayed is believed to be accurate, no warranties or representations are made of any kind. |
| EASY LIST REALTY LTD. |
|
|

Sandy Gill
Broker
Dir:
416-454-5683
Bus:
905-793-7797
| Book Showing | Email a Friend |
Jump To:
At a Glance:
| Type: | Freehold - Detached |
| Area: | Renfrew |
| Municipality: | Laurentian Hills |
| Neighbourhood: | 513 - Laurentian Hills North |
| Style: | Sidesplit 3 |
| Lot Size: | 92.35 x 677.92(Feet) |
| Tax: | $4,812 |
| Beds: | 2+1 |
| Baths: | 2 |
| Fireplace: | Y |
| Pool: | None |
Locatin Map:
Payment Calculator:

