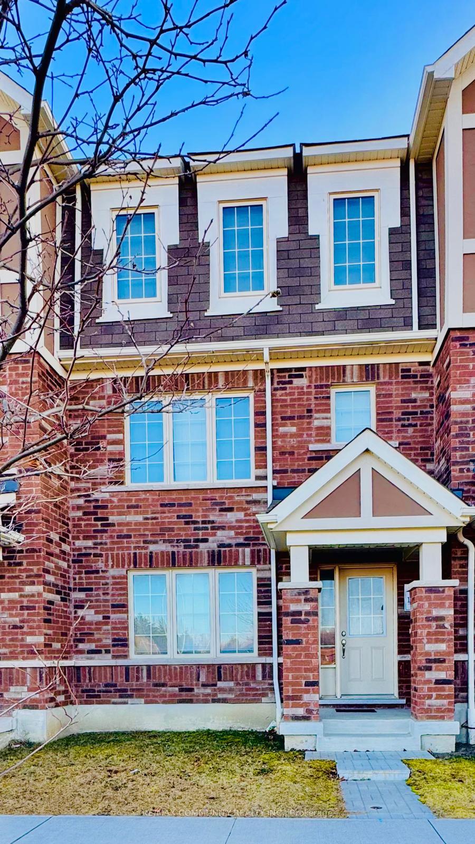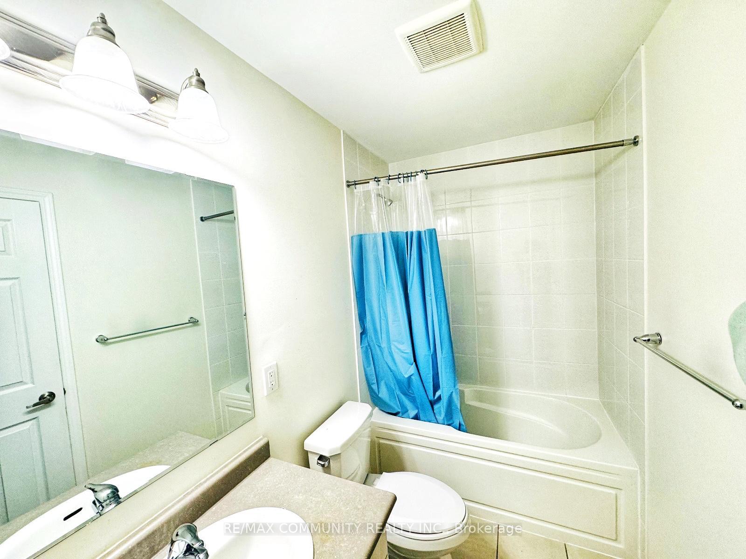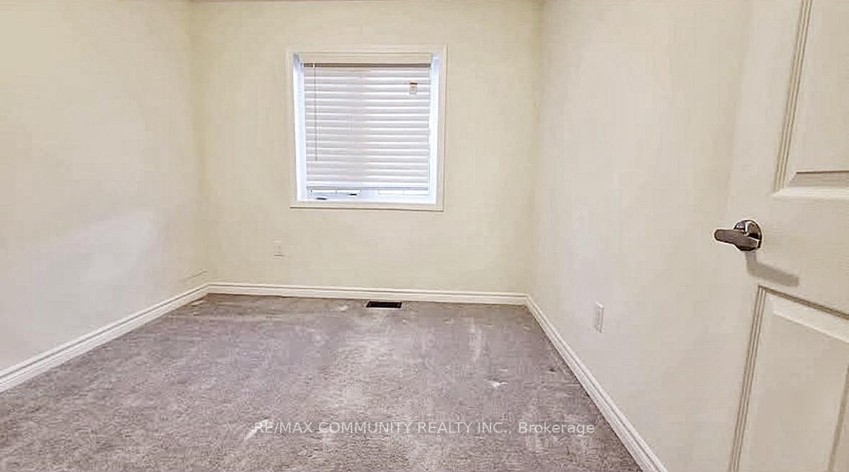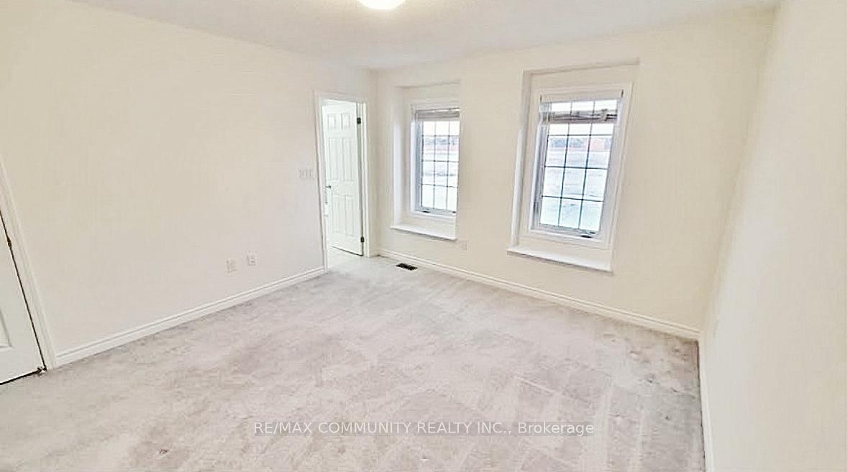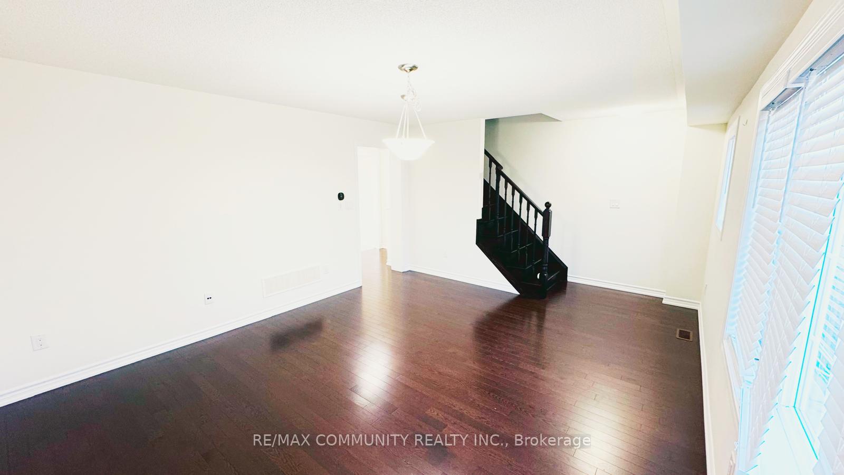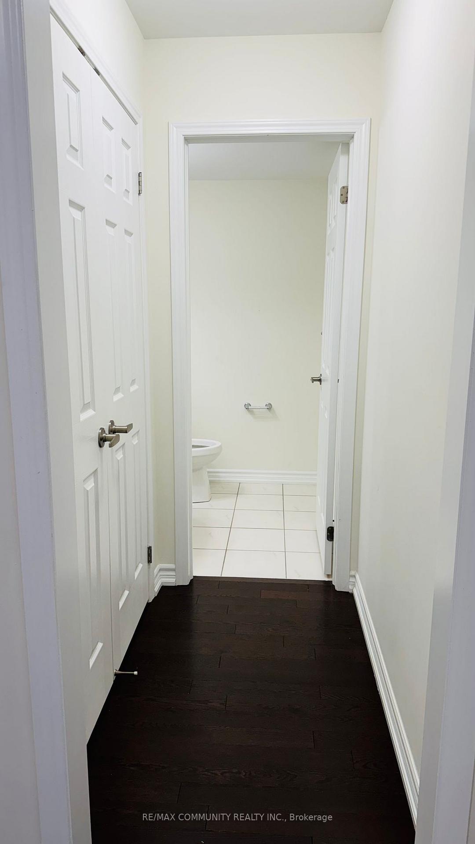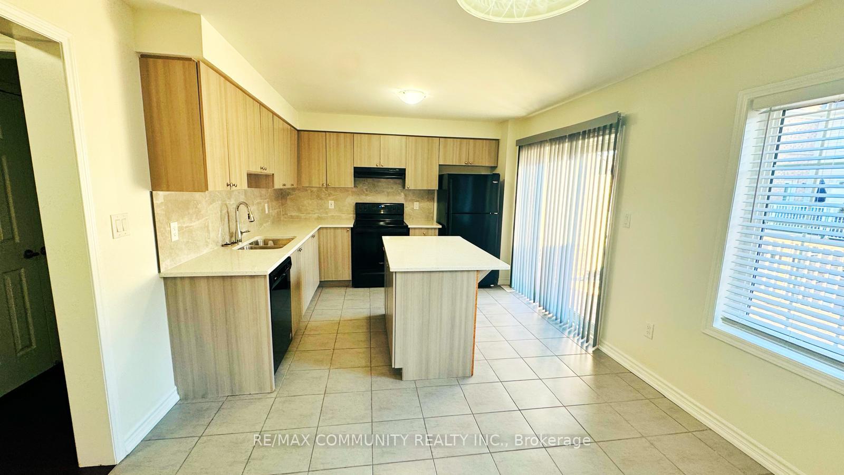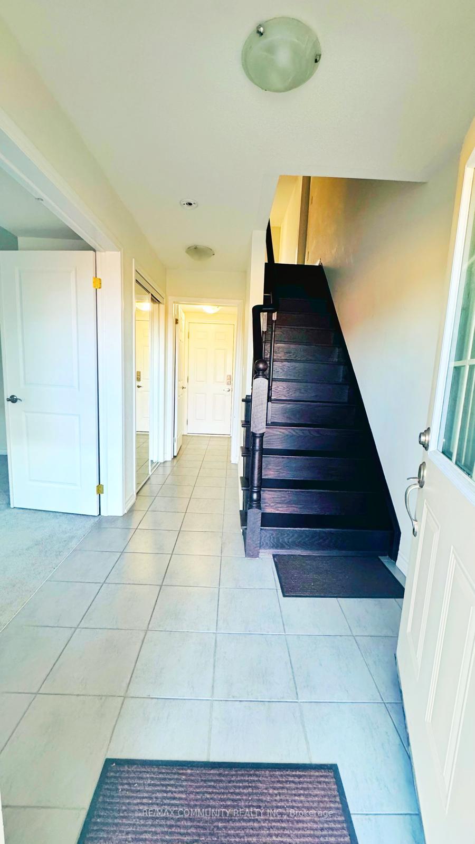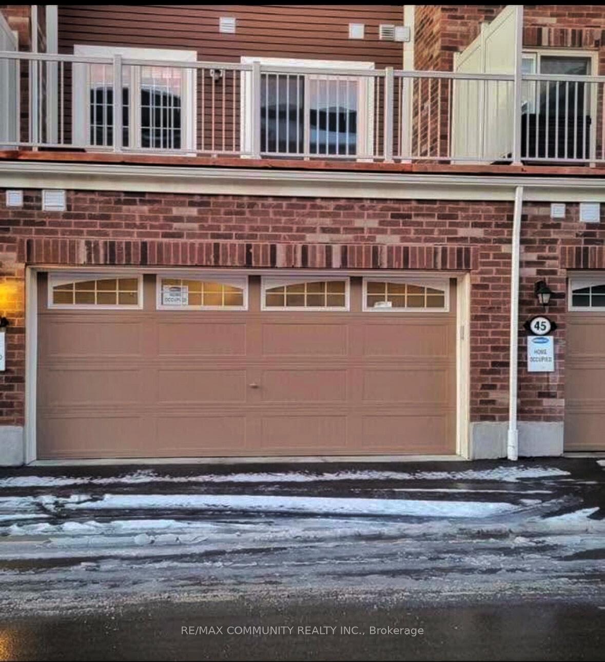$2,750
Available - For Rent
Listing ID: E12106450
47 Whitefish Stre , Whitby, L1P 0K7, Durham
| This beautiful rental property features 4 spacious bedrooms, providing plenty of room forcomfortable living. It includes a double car garage for added convenience and security. The homeboasts stunning views, overlooking a serene park, and offers a walk-out balcony perfect forrelaxation. Located just minutes away from transit options and grocery stores, this propertycombines both tranquility and practicality for a perfect lifestyle. HWT - additonal CAD 60 (incl.TAX) |
| Price | $2,750 |
| Taxes: | $0.00 |
| Occupancy: | Vacant |
| Address: | 47 Whitefish Stre , Whitby, L1P 0K7, Durham |
| Directions/Cross Streets: | Dundas St W & Des Newman |
| Rooms: | 8 |
| Bedrooms: | 4 |
| Bedrooms +: | 0 |
| Family Room: | T |
| Basement: | None |
| Furnished: | Unfu |
| Level/Floor | Room | Length(ft) | Width(ft) | Descriptions | |
| Room 1 | Main | Bedroom | 12.99 | 11.68 | Broadloom, Window, Overlooks Park |
| Room 2 | Main | Foyer | 12.99 | 3.8 | Ceramic Floor, W/O To Porch, Closet |
| Room 3 | Second | Family Ro | 13.25 | 15.48 | Hardwood Floor, Window, Overlooks Park |
| Room 4 | Second | Kitchen | 10 | 11.68 | Ceramic Floor, Combined w/Dining, W/O To Balcony |
| Room 5 | Second | Dining Ro | 8.92 | 11.68 | Ceramic Floor, Combined w/Kitchen, Window |
| Room 6 | Third | Bedroom | 12.99 | 12.07 | Broadloom, 3 Pc Ensuite, Closet |
| Room 7 | Third | Bedroom 2 | 9.32 | 10.17 | Broadloom, Window, Closet |
| Room 8 | Third | Bedroom 3 | 9.32 | 9.51 | Broadloom, Window, Closet |
| Washroom Type | No. of Pieces | Level |
| Washroom Type 1 | 2 | Main |
| Washroom Type 2 | 4 | Second |
| Washroom Type 3 | 0 | |
| Washroom Type 4 | 0 | |
| Washroom Type 5 | 0 |
| Total Area: | 0.00 |
| Approximatly Age: | 0-5 |
| Property Type: | Att/Row/Townhouse |
| Style: | 3-Storey |
| Exterior: | Brick |
| Garage Type: | Built-In |
| (Parking/)Drive: | Private |
| Drive Parking Spaces: | 1 |
| Park #1 | |
| Parking Type: | Private |
| Park #2 | |
| Parking Type: | Private |
| Pool: | None |
| Laundry Access: | Ensuite |
| Approximatly Age: | 0-5 |
| Approximatly Square Footage: | 1500-2000 |
| Property Features: | Park |
| CAC Included: | Y |
| Water Included: | N |
| Cabel TV Included: | N |
| Common Elements Included: | Y |
| Heat Included: | N |
| Parking Included: | Y |
| Condo Tax Included: | N |
| Building Insurance Included: | N |
| Fireplace/Stove: | N |
| Heat Type: | Forced Air |
| Central Air Conditioning: | Central Air |
| Central Vac: | N |
| Laundry Level: | Syste |
| Ensuite Laundry: | F |
| Elevator Lift: | False |
| Sewers: | Sewer |
| Although the information displayed is believed to be accurate, no warranties or representations are made of any kind. |
| RE/MAX COMMUNITY REALTY INC. |
|
|

Sandy Gill
Broker
Dir:
416-454-5683
Bus:
905-793-7797
| Book Showing | Email a Friend |
Jump To:
At a Glance:
| Type: | Freehold - Att/Row/Townhouse |
| Area: | Durham |
| Municipality: | Whitby |
| Neighbourhood: | Lynde Creek |
| Style: | 3-Storey |
| Approximate Age: | 0-5 |
| Beds: | 4 |
| Baths: | 3 |
| Fireplace: | N |
| Pool: | None |
Locatin Map:

