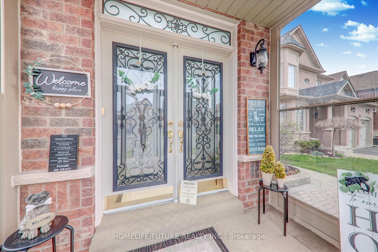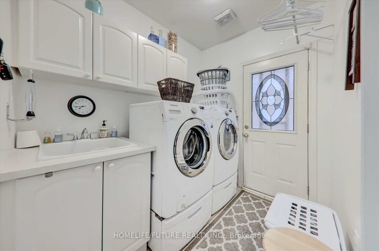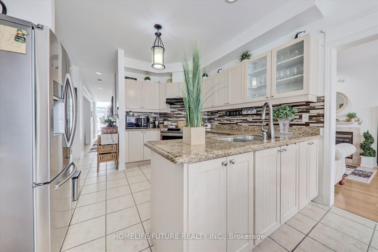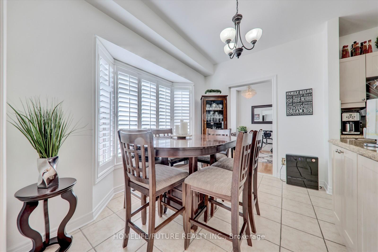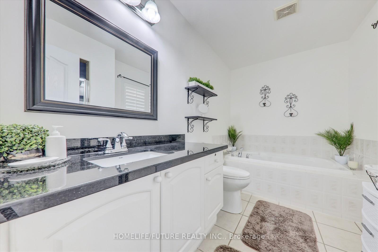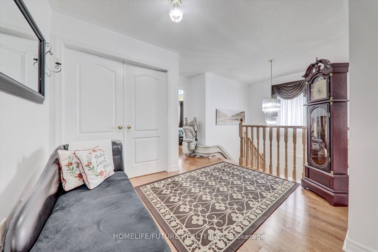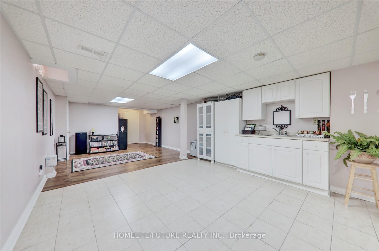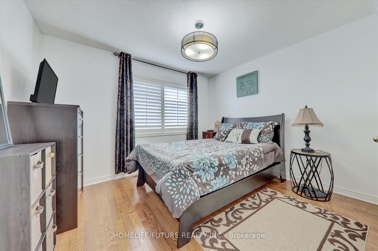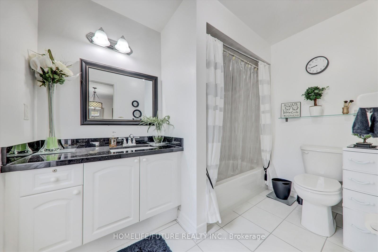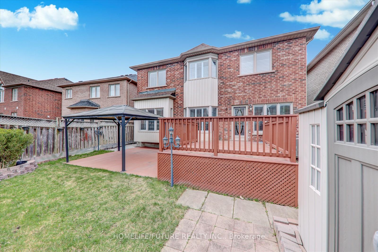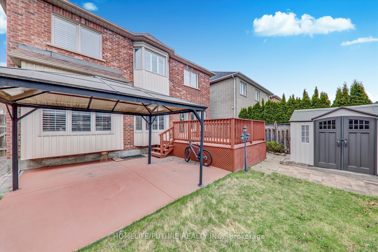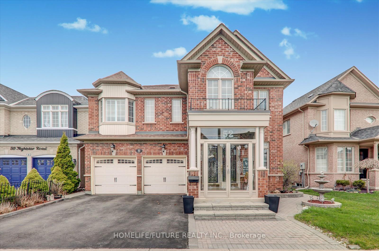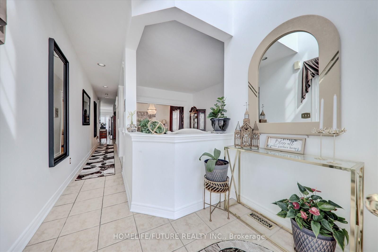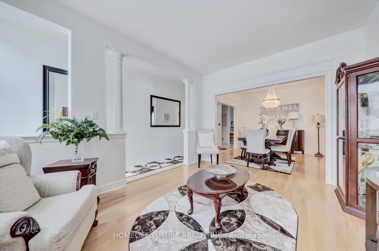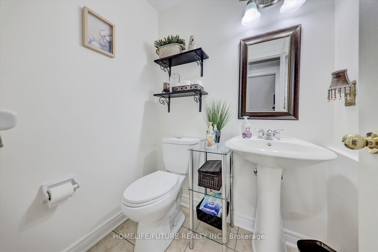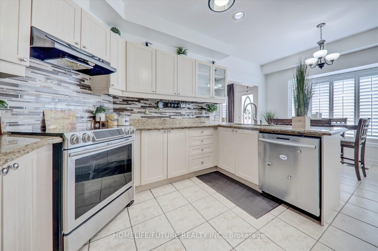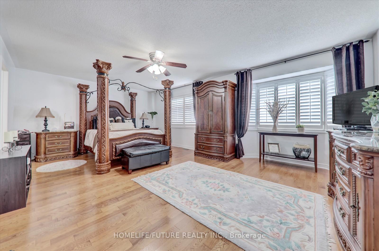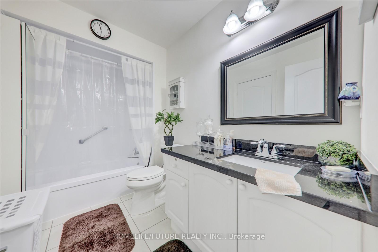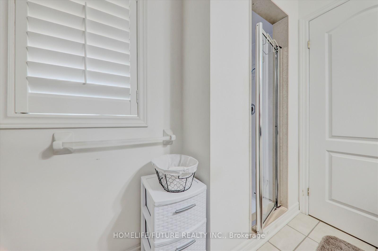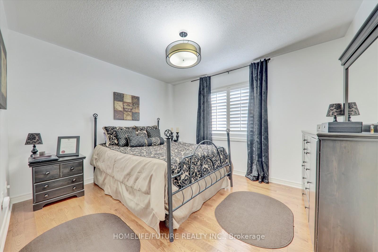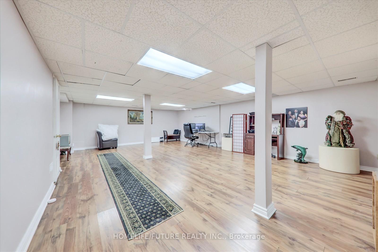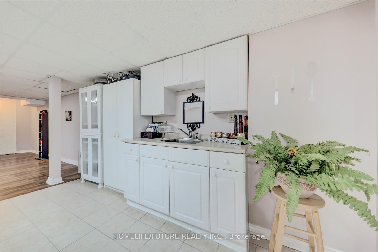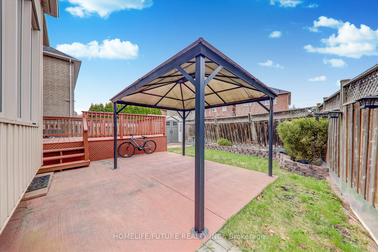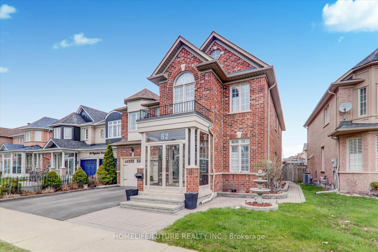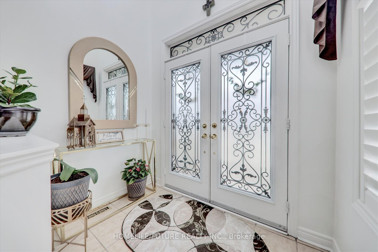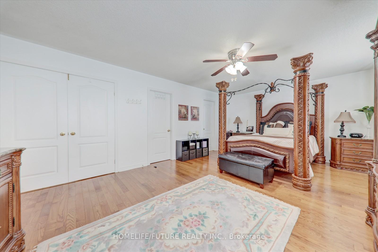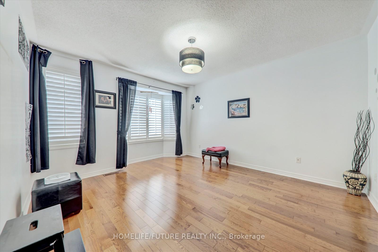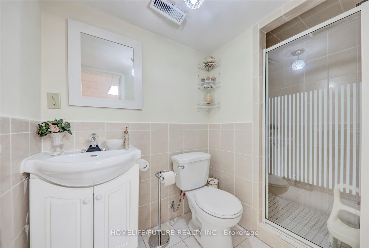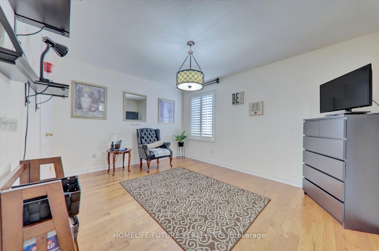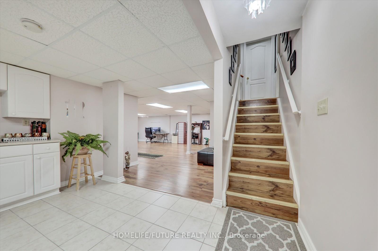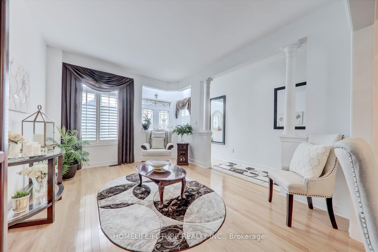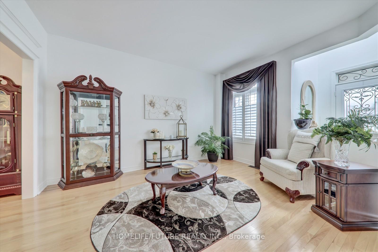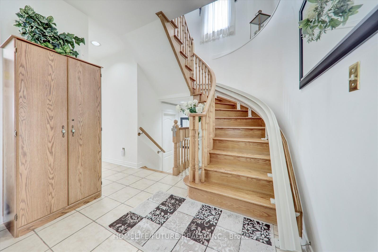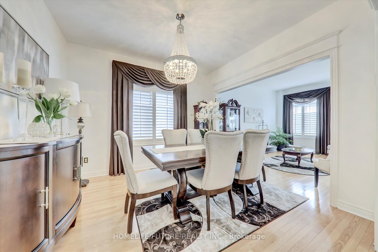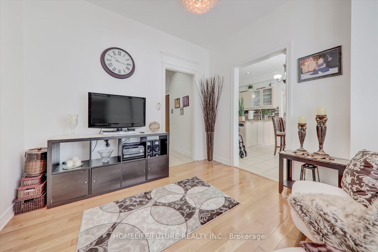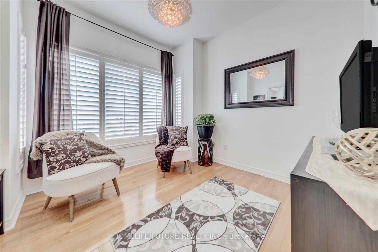$1,568,000
Available - For Sale
Listing ID: E12106461
52 Nightstar Road , Toronto, M1X 1Z7, Toronto
| Welcome To 52 Night Star Road, One Of The Biggest Houses On Night Star Road, Coming To MLS First Time. This Well-Maintained Executive Home Has Been Enjoyed By The Original Owner. This Well Maintained Executive Home Has Been Enjoyed By The Original Owner. Beautiful 5 Bedrooms On The Second Floor With 3 Full Washrooms. Additional Library On The Ground Floor. Custom Made Kitchens, Upgraded Washrooms, Hardwood Floor Throughout The House. Upgraded Appliances. Finished Basement With Open Concept, Full Washrooms, California Shutters, Pot Lights, Lots Of Upgrades. Close To The School And Bus Stop. |
| Price | $1,568,000 |
| Taxes: | $6223.02 |
| Occupancy: | Owner |
| Address: | 52 Nightstar Road , Toronto, M1X 1Z7, Toronto |
| Acreage: | < .50 |
| Directions/Cross Streets: | Morningside/Nightstar |
| Rooms: | 10 |
| Rooms +: | 2 |
| Bedrooms: | 5 |
| Bedrooms +: | 1 |
| Family Room: | T |
| Basement: | Finished |
| Level/Floor | Room | Length(ft) | Width(ft) | Descriptions | |
| Room 1 | Ground | Living Ro | 21.65 | 25.22 | Hardwood Floor, Window |
| Room 2 | Ground | Kitchen | 19.68 | 10.82 | Granite Counters |
| Room 3 | Ground | Breakfast | 10.82 | 9.05 | Hardwood Floor, Window |
| Room 4 | Ground | Family Ro | 11.02 | 17.88 | Hardwood Floor, Fireplace, W/O To Yard |
| Room 5 | Ground | Library | 10.82 | 10.96 | Hardwood Floor, Window |
| Room 6 | Second | Primary B | 20.86 | 13.91 | Hardwood Floor, 5 Pc Ensuite, Walk-In Closet(s) |
| Room 7 | Second | Bedroom 2 | 11.91 | 12.89 | Hardwood Floor, Ensuite Bath, Closet |
| Room 8 | Second | Bedroom 3 | 14.2 | 10.92 | Hardwood Floor, Closet, Window |
| Room 9 | Second | Bedroom 4 | 11.61 | 10.23 | Hardwood Floor, Closet, Window |
| Room 10 | Second | Bedroom 5 | 10.82 | 11.91 | Hardwood Floor, Closet, Window |
| Room 11 | Basement | Recreatio | 49.2 | 39.36 | Open Concept, Laminate |
| Washroom Type | No. of Pieces | Level |
| Washroom Type 1 | 2 | Ground |
| Washroom Type 2 | 5 | Upper |
| Washroom Type 3 | 3 | Upper |
| Washroom Type 4 | 3 | Basement |
| Washroom Type 5 | 0 |
| Total Area: | 0.00 |
| Approximatly Age: | 16-30 |
| Property Type: | Detached |
| Style: | 2-Storey |
| Exterior: | Brick |
| Garage Type: | Attached |
| Drive Parking Spaces: | 2 |
| Pool: | None |
| Approximatly Age: | 16-30 |
| Approximatly Square Footage: | 3000-3500 |
| CAC Included: | N |
| Water Included: | N |
| Cabel TV Included: | N |
| Common Elements Included: | N |
| Heat Included: | N |
| Parking Included: | N |
| Condo Tax Included: | N |
| Building Insurance Included: | N |
| Fireplace/Stove: | Y |
| Heat Type: | Forced Air |
| Central Air Conditioning: | Central Air |
| Central Vac: | N |
| Laundry Level: | Syste |
| Ensuite Laundry: | F |
| Elevator Lift: | False |
| Sewers: | Sewer |
| Utilities-Cable: | A |
| Utilities-Hydro: | A |
$
%
Years
This calculator is for demonstration purposes only. Always consult a professional
financial advisor before making personal financial decisions.
| Although the information displayed is believed to be accurate, no warranties or representations are made of any kind. |
| HOMELIFE/FUTURE REALTY INC. |
|
|

Sandy Gill
Broker
Dir:
416-454-5683
Bus:
905-793-7797
| Virtual Tour | Book Showing | Email a Friend |
Jump To:
At a Glance:
| Type: | Freehold - Detached |
| Area: | Toronto |
| Municipality: | Toronto E11 |
| Neighbourhood: | Rouge E11 |
| Style: | 2-Storey |
| Approximate Age: | 16-30 |
| Tax: | $6,223.02 |
| Beds: | 5+1 |
| Baths: | 5 |
| Fireplace: | Y |
| Pool: | None |
Locatin Map:
Payment Calculator:

