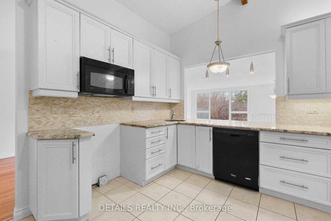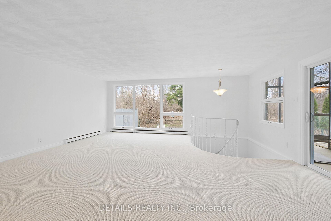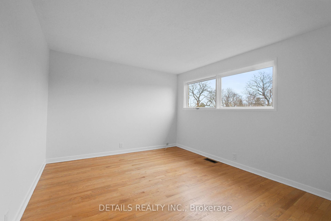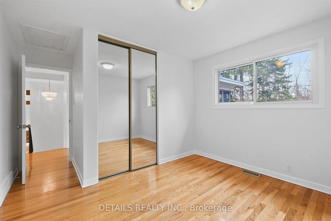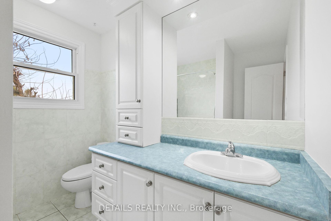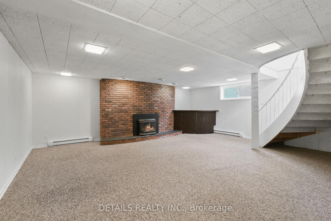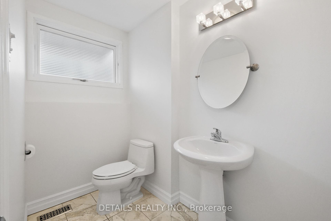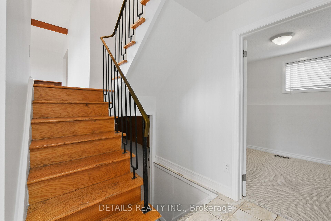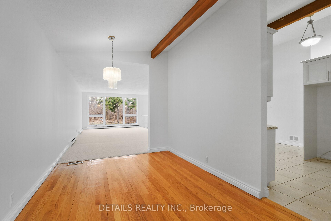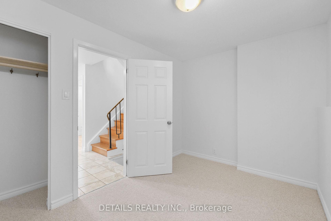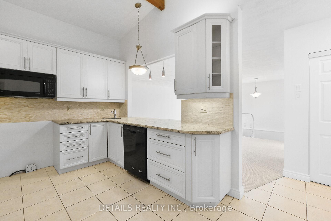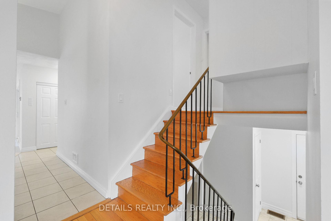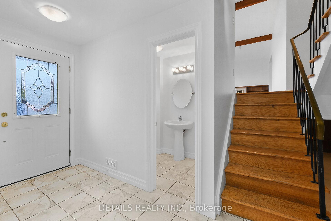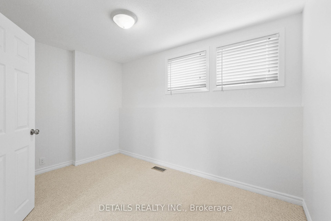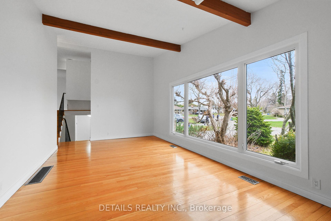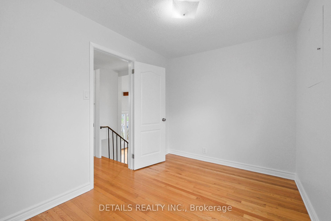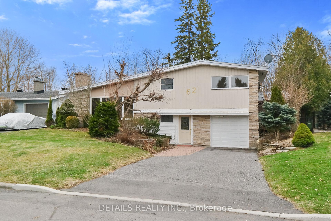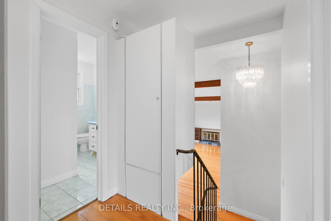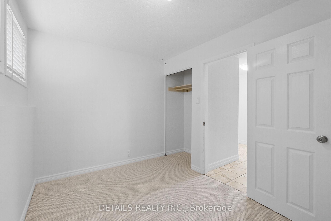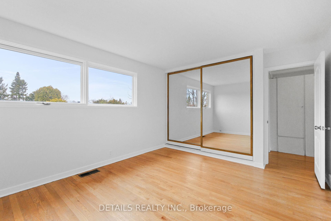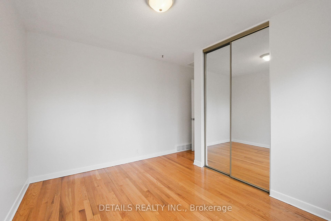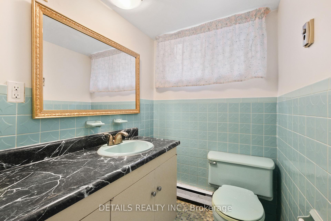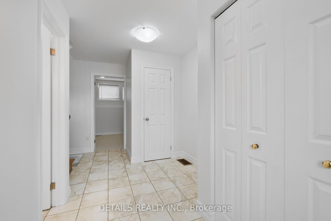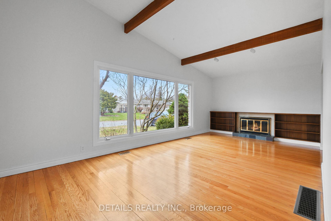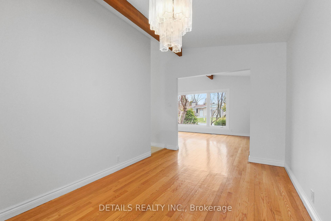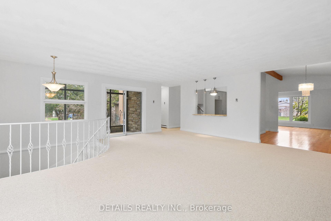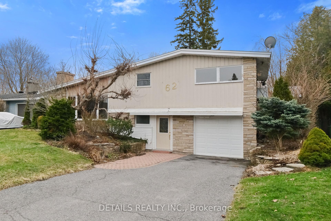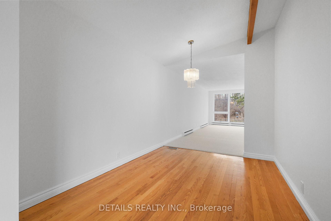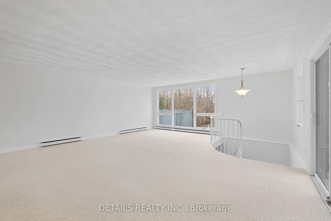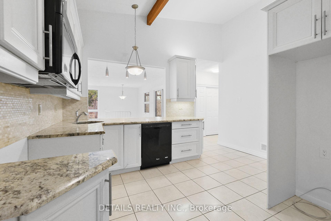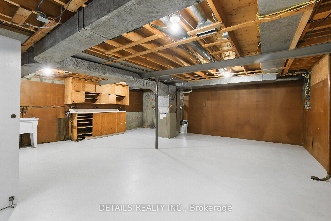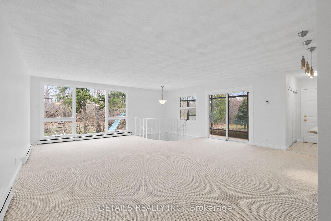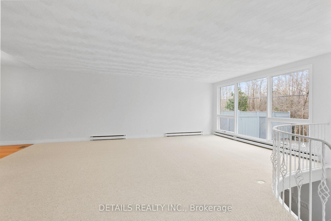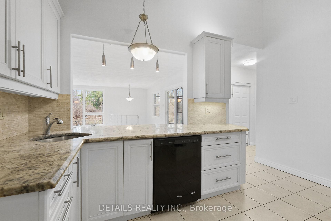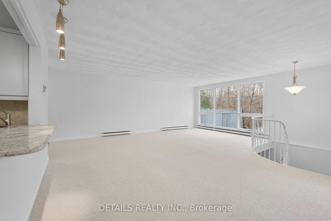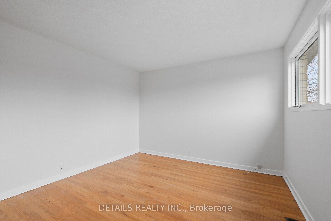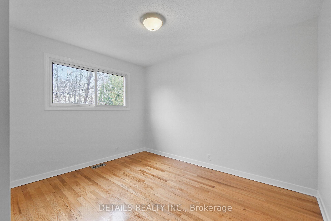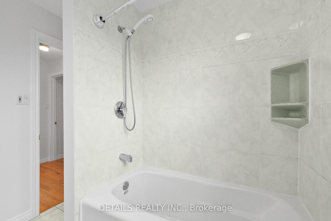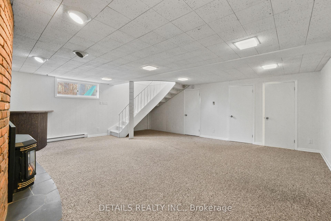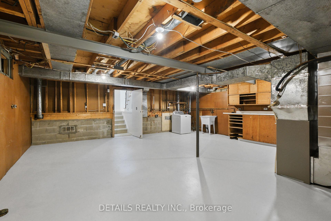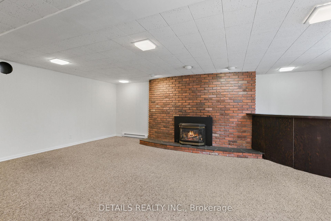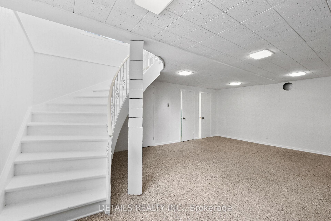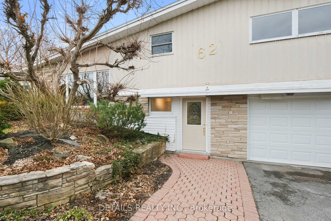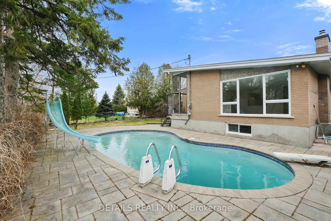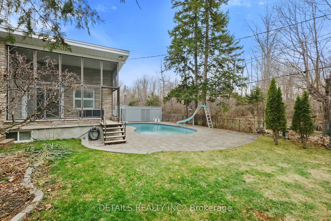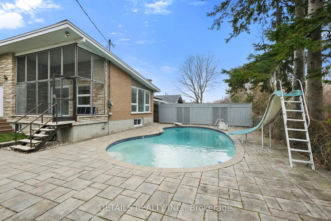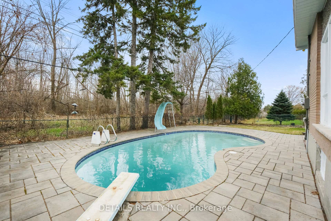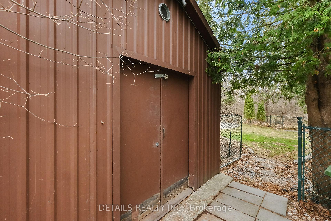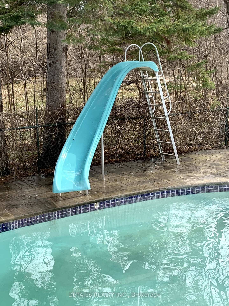$779,900
Available - For Sale
Listing ID: X12106468
62 Cleadon Driv , Crystal Bay - Rocky Point - Bayshore, K2H 5P3, Ottawa
| Crystal Beach 4 bedroom with a private back yard on the Green belt includes a beautiful in-ground pool. Large family room addition on the back of this freshly prepared home awaits. New paint everywhere, ceilings, walls, trim and doors. Upgraded decora switches and receptacles. Kitchen has granite counter tops and open modern design. The private backyard has a large kidney shape concrete pool with new pool pump, a diving board and a slide for fun. |
| Price | $779,900 |
| Taxes: | $5635.00 |
| Assessment Year: | 2024 |
| Occupancy: | Vacant |
| Address: | 62 Cleadon Driv , Crystal Bay - Rocky Point - Bayshore, K2H 5P3, Ottawa |
| Directions/Cross Streets: | Harlowe and Cleadon |
| Rooms: | 11 |
| Rooms +: | 2 |
| Bedrooms: | 4 |
| Bedrooms +: | 0 |
| Family Room: | T |
| Basement: | Finished |
| Level/Floor | Room | Length(ft) | Width(ft) | Descriptions | |
| Room 1 | Main | Living Ro | 22.3 | 11.48 | Brick Fireplace, Hardwood Floor, Large Window |
| Room 2 | Main | Kitchen | 11.81 | 9.68 | Granite Counters |
| Room 3 | Main | Dining Ro | 11.48 | 8.86 | Hardwood Floor |
| Room 4 | Main | Family Ro | 22.3 | 20.34 | |
| Room 5 | Ground | Foyer | 14.76 | 6.56 | |
| Room 6 | Ground | Bedroom | 11.87 | 7.84 | |
| Room 7 | Ground | Bathroom | 7.77 | 4.43 | 2 Pc Bath |
| Room 8 | Basement | Recreatio | 21.32 | 18.04 | Gas Fireplace |
| Room 9 | Basement | Bathroom | 5.58 | 4.59 | 2 Pc Bath |
| Room 10 | Basement | Other | 5.58 | 5.58 | |
| Room 11 | Second | Primary B | 12.79 | 11.48 | Hardwood Floor |
| Room 12 | Second | Bedroom | 11.48 | 9.18 | Hardwood Floor |
| Room 13 | Second | Bedroom | 10.5 | 8.2 | Hardwood Floor |
| Room 14 | Second | Bathroom | 8.2 | 6.89 | 4 Pc Bath |
| Room 15 | Basement | Other | 22.96 | 22.34 |
| Washroom Type | No. of Pieces | Level |
| Washroom Type 1 | 4 | Second |
| Washroom Type 2 | 2 | Ground |
| Washroom Type 3 | 2 | Basement |
| Washroom Type 4 | 0 | |
| Washroom Type 5 | 0 |
| Total Area: | 0.00 |
| Approximatly Age: | 51-99 |
| Property Type: | Detached |
| Style: | Sidesplit |
| Exterior: | Metal/Steel Sidi, Brick |
| Garage Type: | Attached |
| Drive Parking Spaces: | 2 |
| Pool: | Inground |
| Other Structures: | Garden Shed |
| Approximatly Age: | 51-99 |
| Approximatly Square Footage: | 1500-2000 |
| Property Features: | Public Trans, Wooded/Treed |
| CAC Included: | N |
| Water Included: | N |
| Cabel TV Included: | N |
| Common Elements Included: | N |
| Heat Included: | N |
| Parking Included: | N |
| Condo Tax Included: | N |
| Building Insurance Included: | N |
| Fireplace/Stove: | Y |
| Heat Type: | Forced Air |
| Central Air Conditioning: | Central Air |
| Central Vac: | N |
| Laundry Level: | Syste |
| Ensuite Laundry: | F |
| Elevator Lift: | False |
| Sewers: | Sewer |
$
%
Years
This calculator is for demonstration purposes only. Always consult a professional
financial advisor before making personal financial decisions.
| Although the information displayed is believed to be accurate, no warranties or representations are made of any kind. |
| DETAILS REALTY INC. |
|
|

Sandy Gill
Broker
Dir:
416-454-5683
Bus:
905-793-7797
| Virtual Tour | Book Showing | Email a Friend |
Jump To:
At a Glance:
| Type: | Freehold - Detached |
| Area: | Ottawa |
| Municipality: | Crystal Bay - Rocky Point - Bayshore |
| Neighbourhood: | 7002 - Crystal Beach |
| Style: | Sidesplit |
| Approximate Age: | 51-99 |
| Tax: | $5,635 |
| Beds: | 4 |
| Baths: | 3 |
| Fireplace: | Y |
| Pool: | Inground |
Locatin Map:
Payment Calculator:

