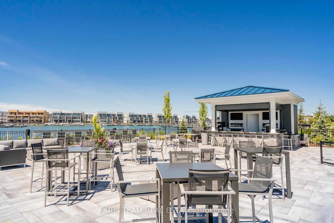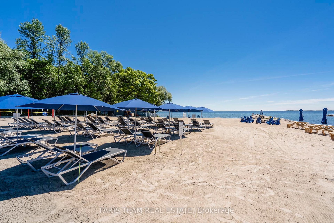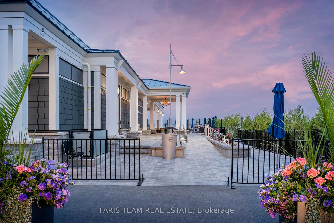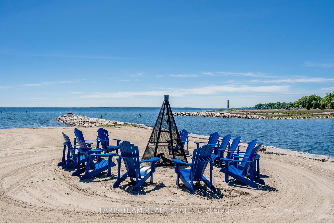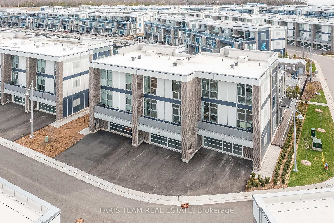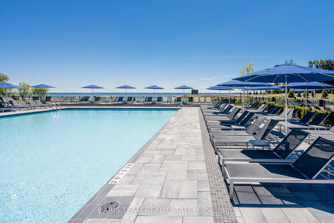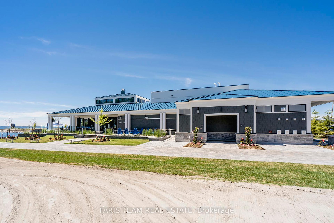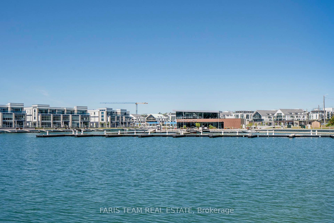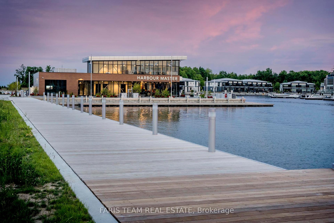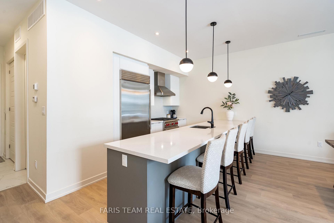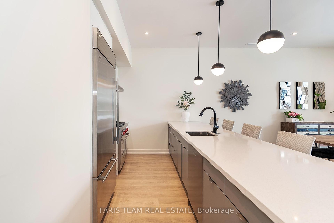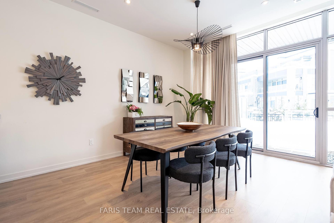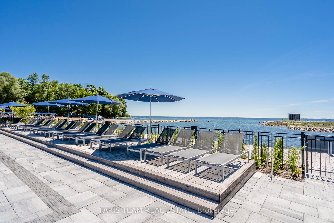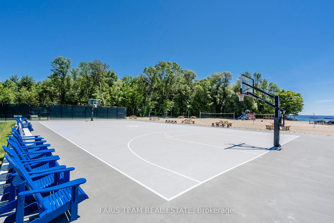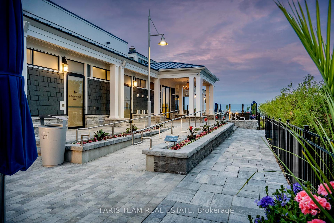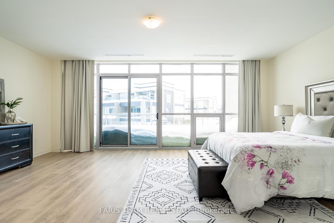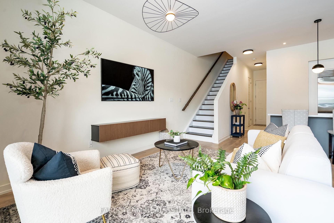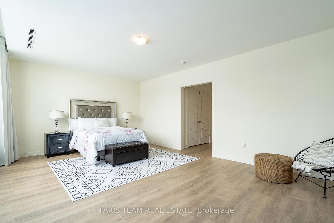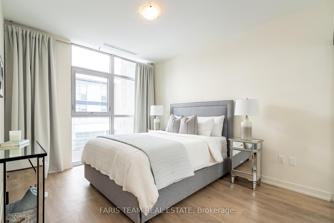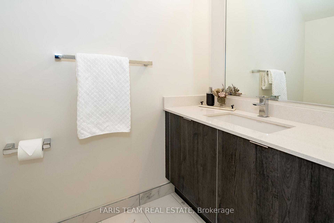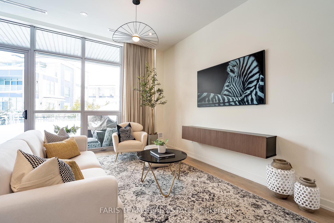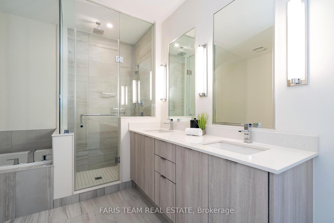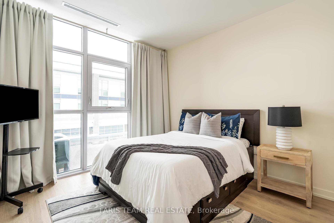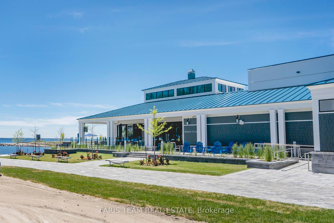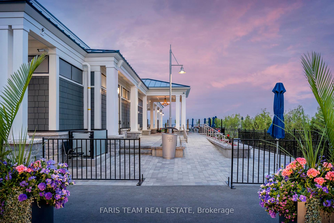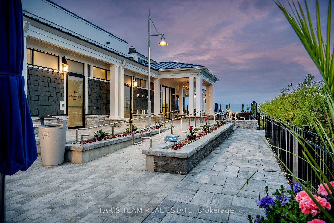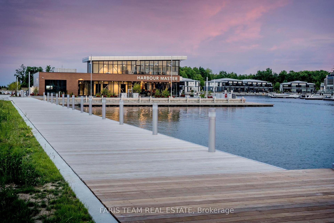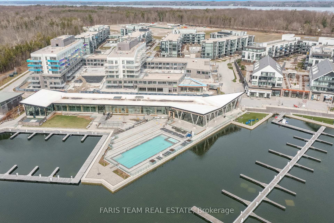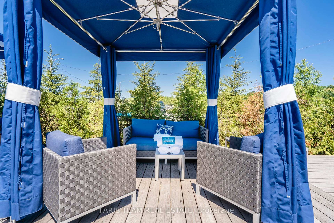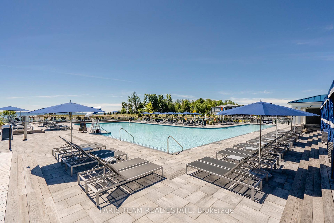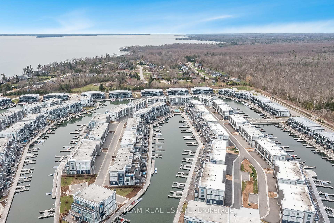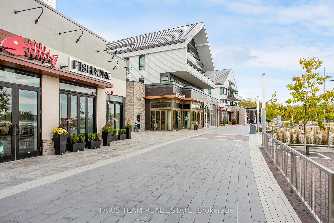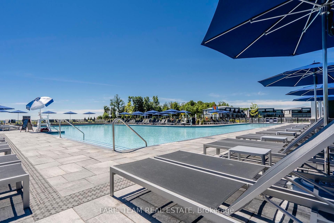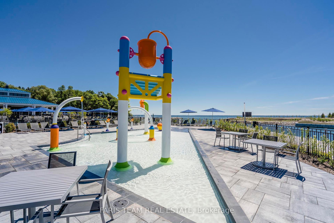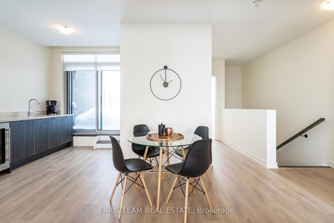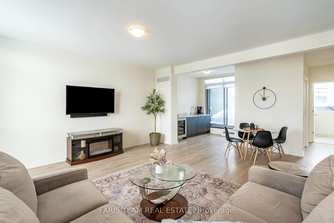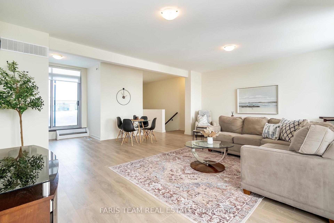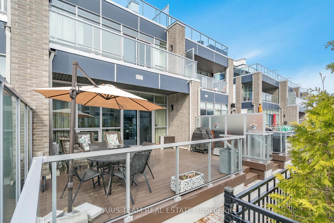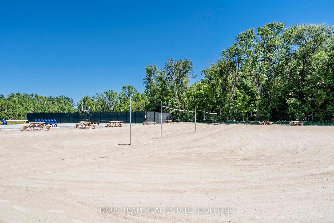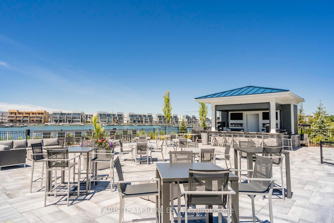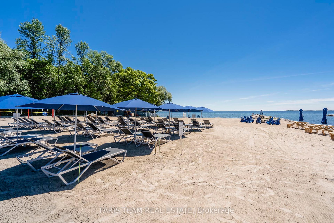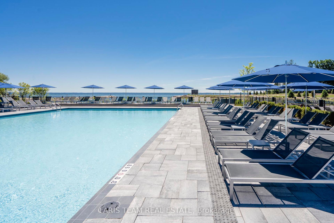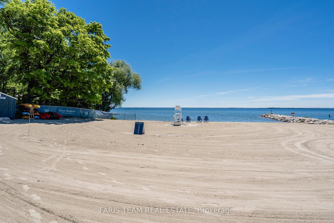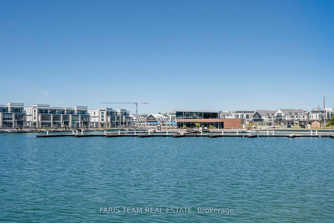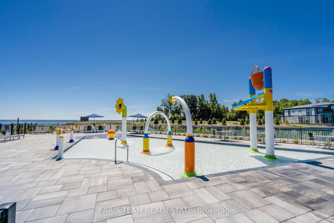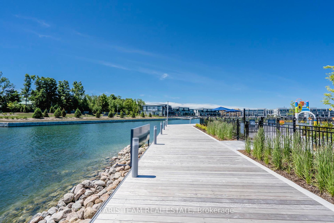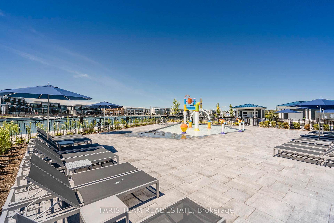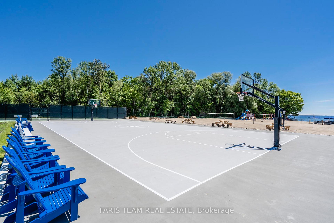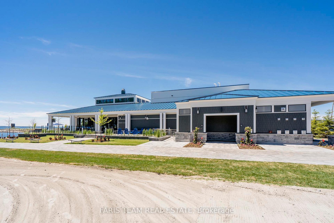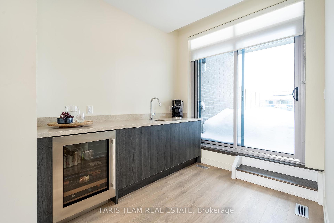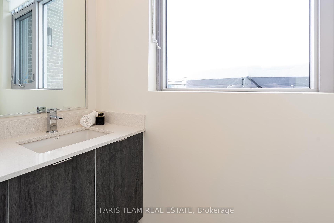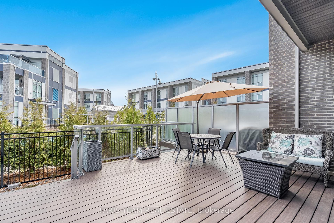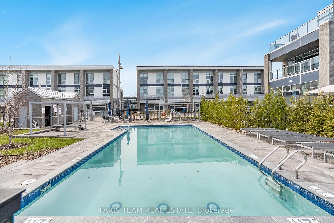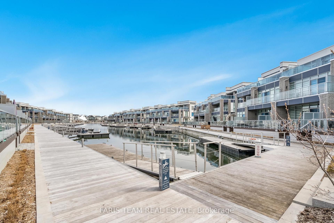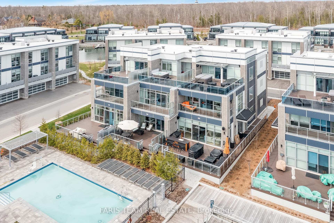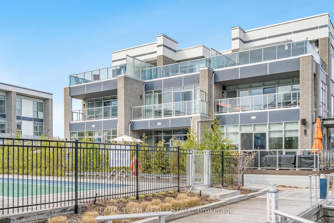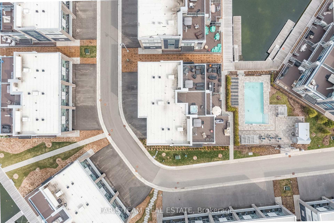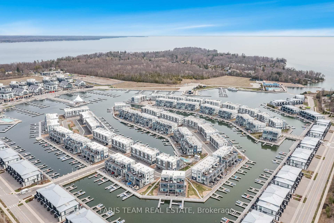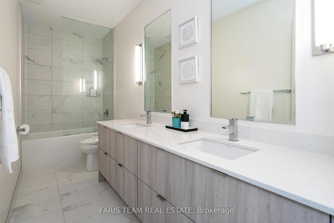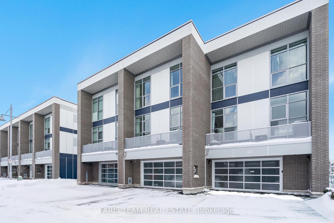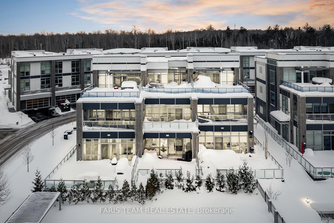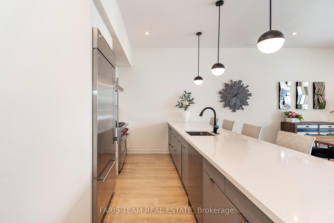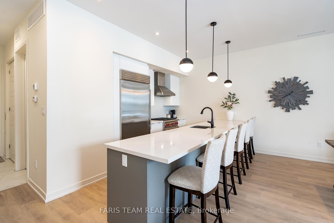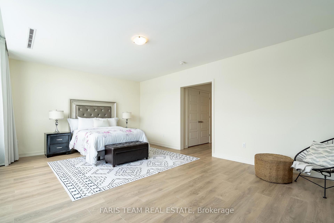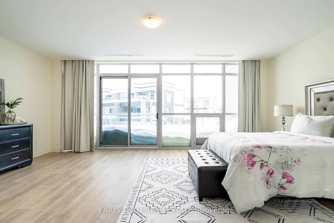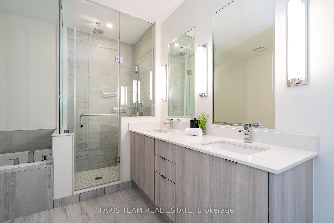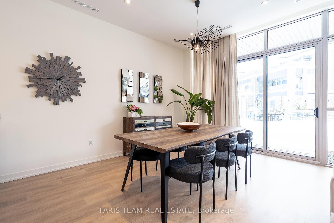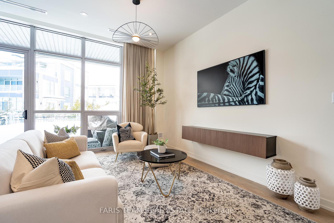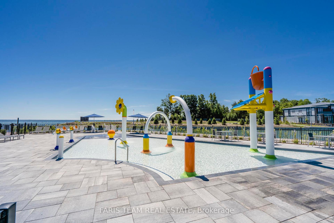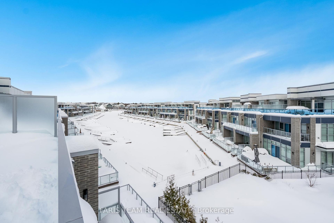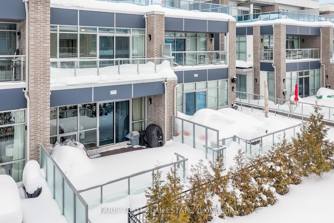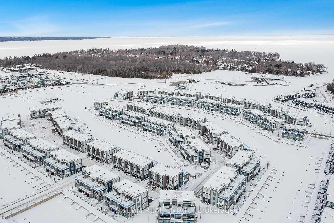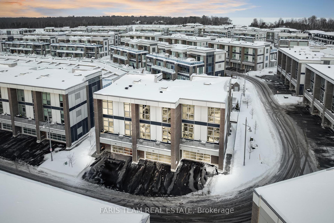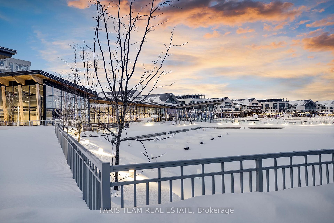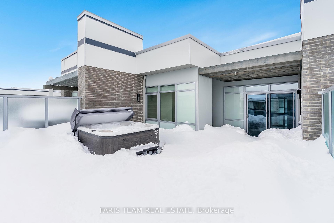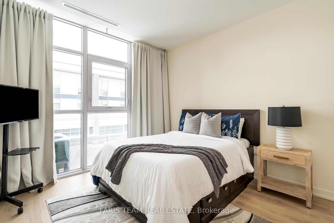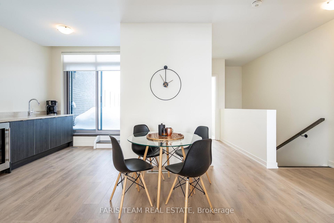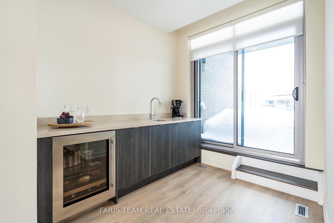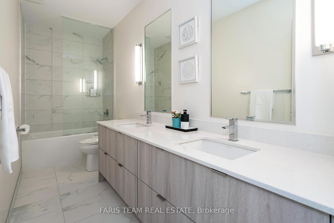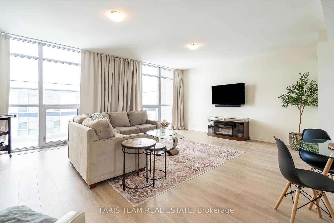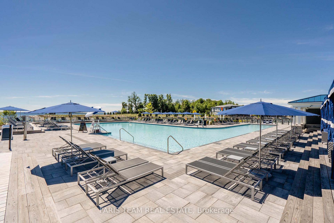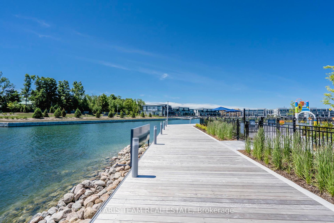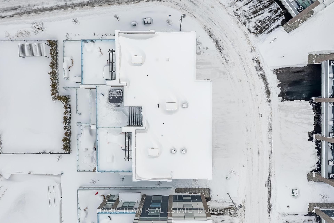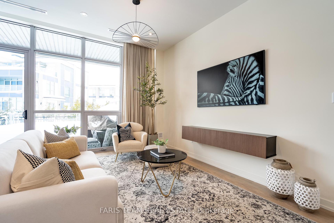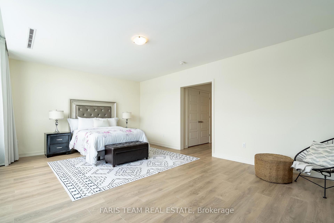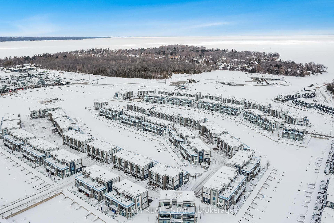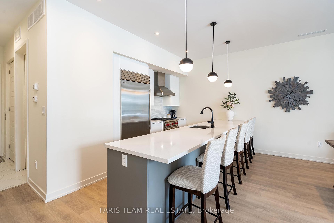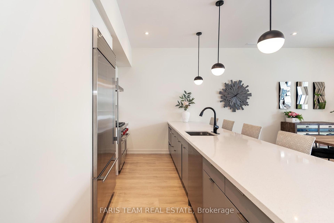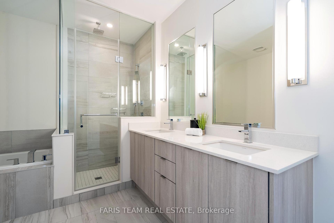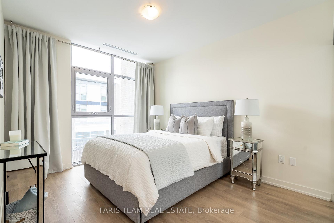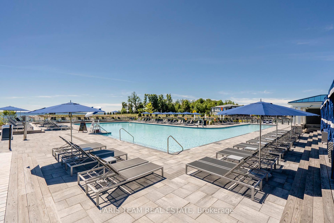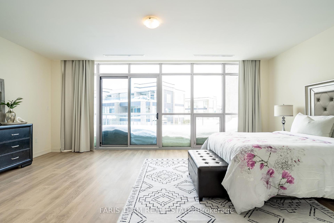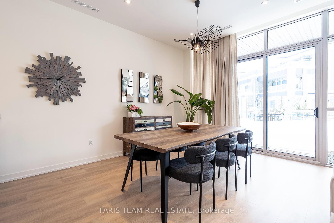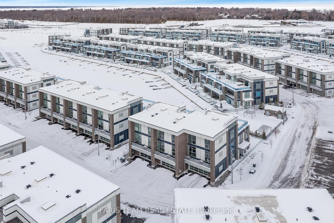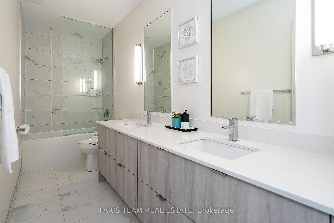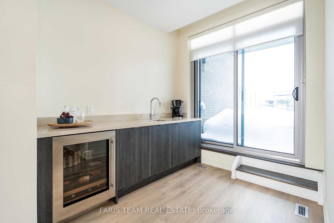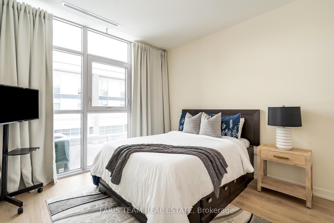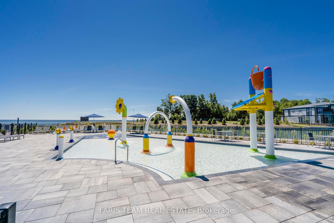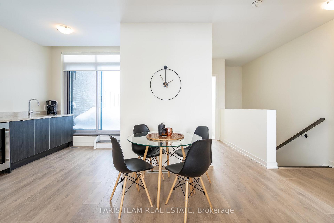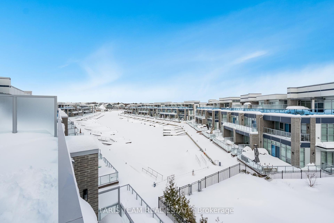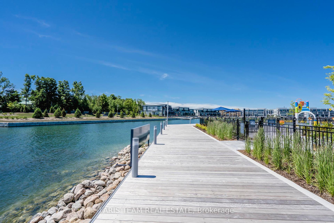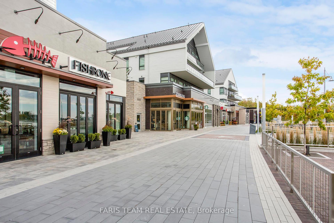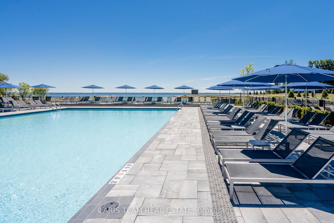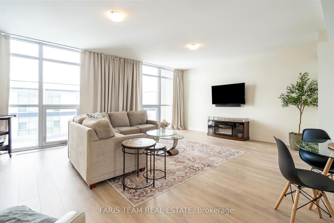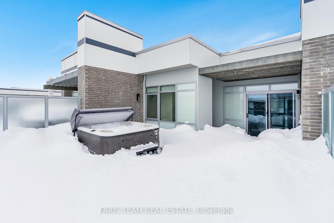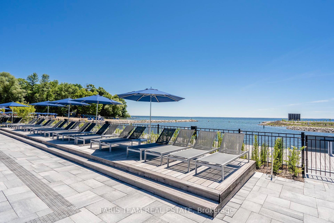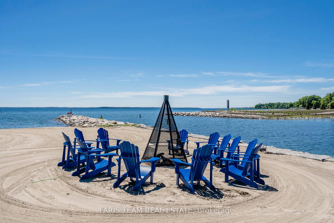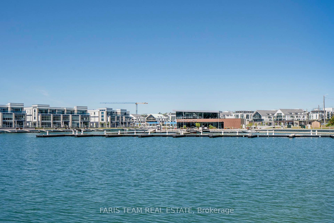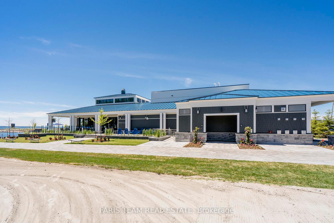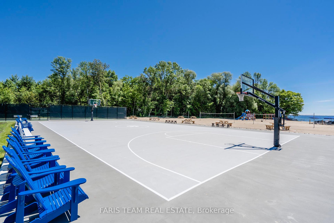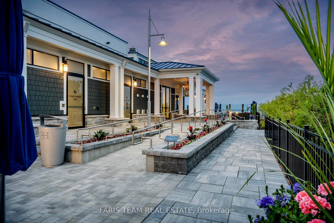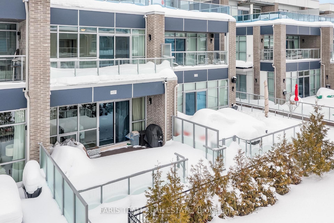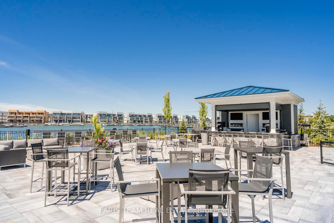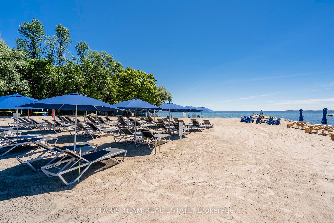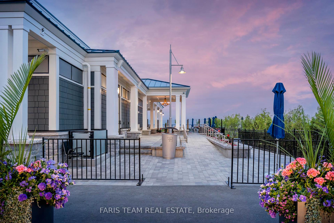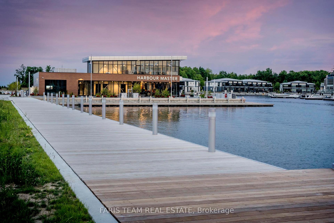$1,999,900
Available - For Sale
Listing ID: N11976128
3727 Ferretti Cour , Innisfil, L9S 0N6, Simcoe
| Top 5 Reasons You Will Love This Home: 1) Exceptional luxury 3-storey townhome, complete with breathtaking sunrise views over Lake Simcoe and endless privacy with no foot traffic in front of the unit and large cedar trees creating a wall of privacy 2) Entertain with ease in a premium chef's kitchen featuring a grand quartz island, gas stove, and Sub-Zero fridge, all seamlessly integrating into the open-concept design 3) Retreat to the oversized primary suite, boasting a private balcony and a floor-to-ceiling glass wall with serene views of the exclusive pool 4) Enjoy endless leisure on the third level, where a spacious family room awaits, complete with a wet bar, beverage fridge, private bathroom, and access to the terrace with a hot tub 5) Ideal as a primary residence or a vacation home, this gem includes a private boat slip, perfectly balancing opulence features with lakeside adventure. 2,693 fin.sq.ft. Age 1. Visit our website for more detailed information. |
| Price | $1,999,900 |
| Taxes: | $10038.18 |
| Occupancy: | Owner |
| Address: | 3727 Ferretti Cour , Innisfil, L9S 0N6, Simcoe |
| Acreage: | < .50 |
| Directions/Cross Streets: | Riva Ave/Ferretti Ct |
| Rooms: | 7 |
| Bedrooms: | 3 |
| Bedrooms +: | 0 |
| Family Room: | T |
| Basement: | None |
| Level/Floor | Room | Length(ft) | Width(ft) | Descriptions | |
| Room 1 | Main | Kitchen | 17.25 | 8.89 | Eat-in Kitchen, Vinyl Floor, Stainless Steel Appl |
| Room 2 | Main | Dining Ro | 21.06 | 15.48 | Combined w/Living, Vinyl Floor, Open Concept |
| Room 3 | Main | Laundry | 8 | 5.81 | Ceramic Floor |
| Room 4 | Second | Primary B | 21.19 | 14.83 | 5 Pc Ensuite, Vinyl Floor, W/O To Balcony |
| Room 5 | Second | Bedroom | 14.86 | 10.46 | Vinyl Floor, Closet, Window Floor to Ceil |
| Room 6 | Second | Bedroom | 11.48 | 10.43 | Vinyl Floor, Closet, Window |
| Room 7 | Third | Family Ro | 21.16 | 20.53 | Vinyl Floor, Wet Bar, W/O To Balcony |
| Washroom Type | No. of Pieces | Level |
| Washroom Type 1 | 2 | Main |
| Washroom Type 2 | 5 | Second |
| Washroom Type 3 | 2 | Third |
| Washroom Type 4 | 0 | |
| Washroom Type 5 | 0 |
| Total Area: | 0.00 |
| Approximatly Age: | 0-5 |
| Property Type: | Att/Row/Townhouse |
| Style: | 3-Storey |
| Exterior: | Concrete |
| Garage Type: | Attached |
| (Parking/)Drive: | Private Do |
| Drive Parking Spaces: | 2 |
| Park #1 | |
| Parking Type: | Private Do |
| Park #2 | |
| Parking Type: | Private Do |
| Pool: | Communit |
| Approximatly Age: | 0-5 |
| Approximatly Square Footage: | 2500-3000 |
| Property Features: | Beach, Lake Access |
| CAC Included: | N |
| Water Included: | N |
| Cabel TV Included: | N |
| Common Elements Included: | N |
| Heat Included: | N |
| Parking Included: | N |
| Condo Tax Included: | N |
| Building Insurance Included: | N |
| Fireplace/Stove: | N |
| Heat Type: | Forced Air |
| Central Air Conditioning: | Central Air |
| Central Vac: | N |
| Laundry Level: | Syste |
| Ensuite Laundry: | F |
| Sewers: | Sewer |
$
%
Years
This calculator is for demonstration purposes only. Always consult a professional
financial advisor before making personal financial decisions.
| Although the information displayed is believed to be accurate, no warranties or representations are made of any kind. |
| FARIS TEAM REAL ESTATE |
|
|

Sandy Gill
Broker
Dir:
416-454-5683
Bus:
905-793-7797
| Virtual Tour | Book Showing | Email a Friend |
Jump To:
At a Glance:
| Type: | Freehold - Att/Row/Townhouse |
| Area: | Simcoe |
| Municipality: | Innisfil |
| Neighbourhood: | Rural Innisfil |
| Style: | 3-Storey |
| Approximate Age: | 0-5 |
| Tax: | $10,038.18 |
| Beds: | 3 |
| Baths: | 4 |
| Fireplace: | N |
| Pool: | Communit |
Locatin Map:
Payment Calculator:

