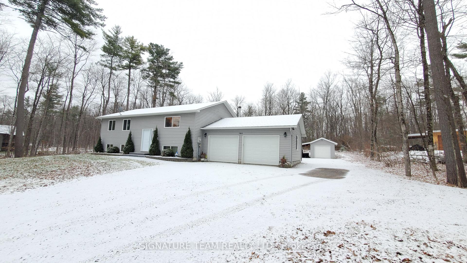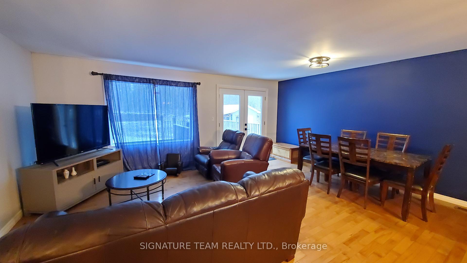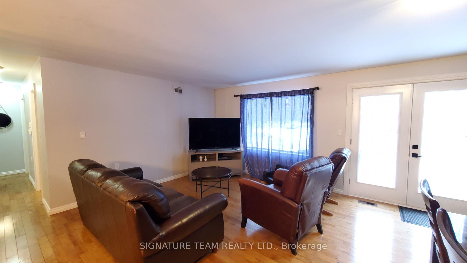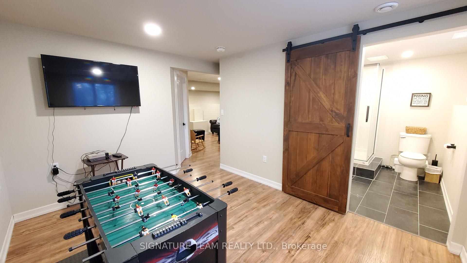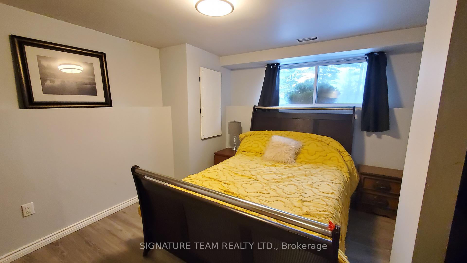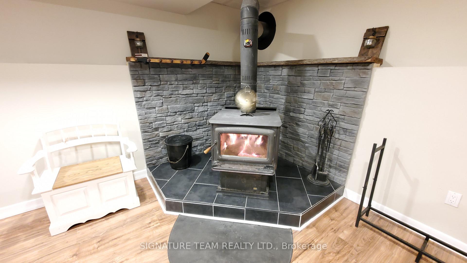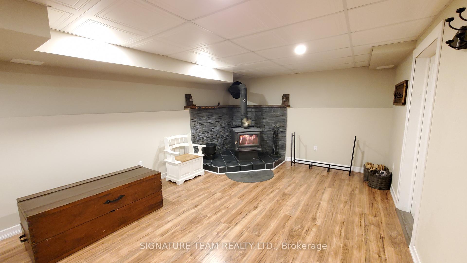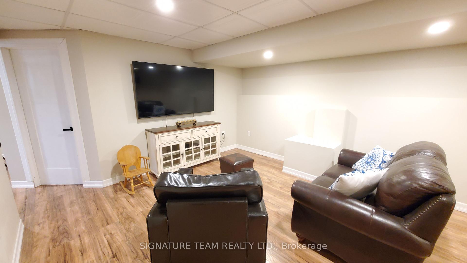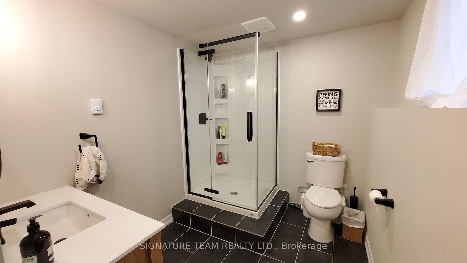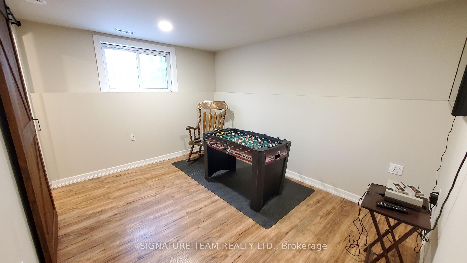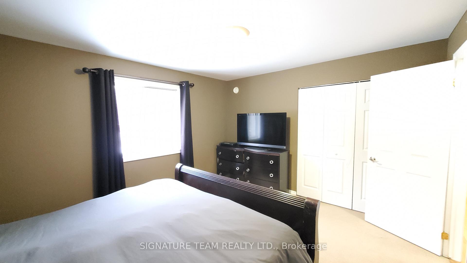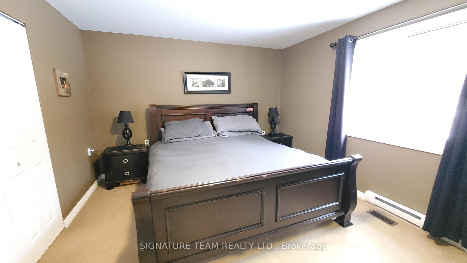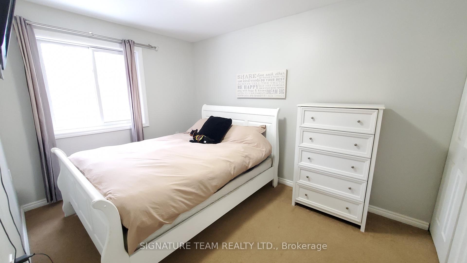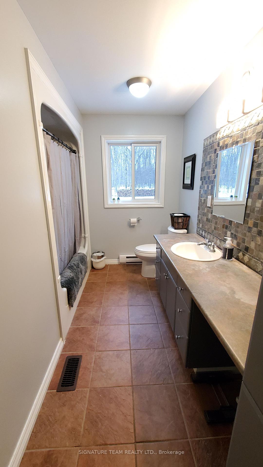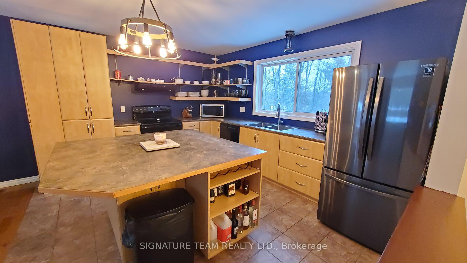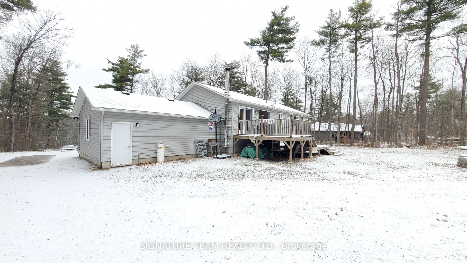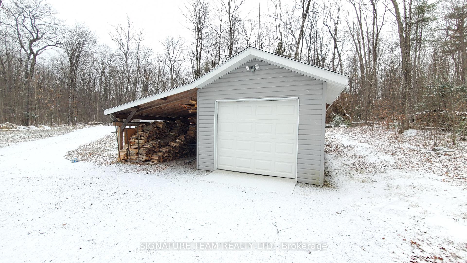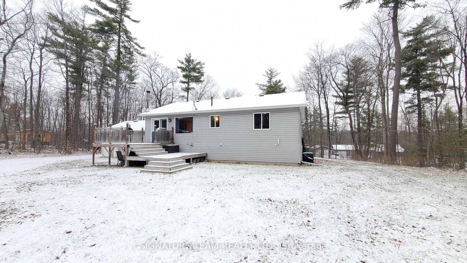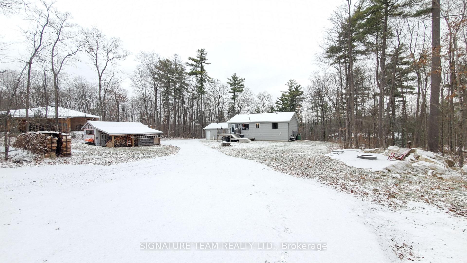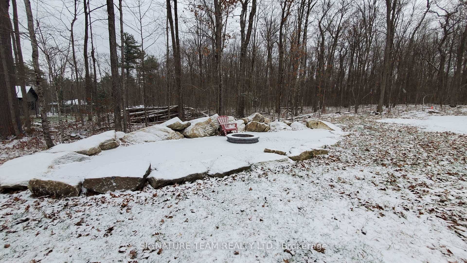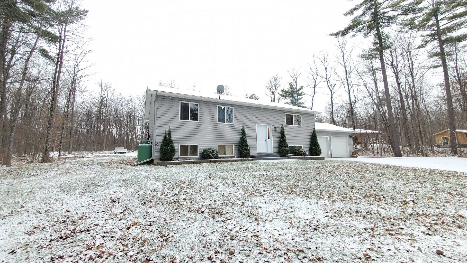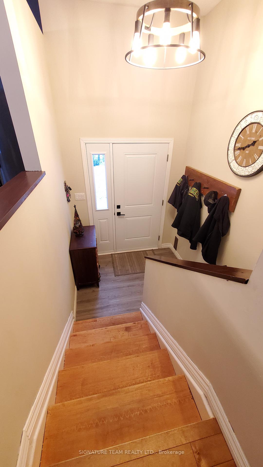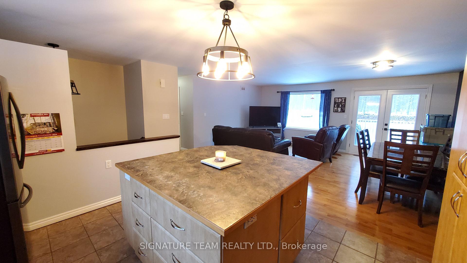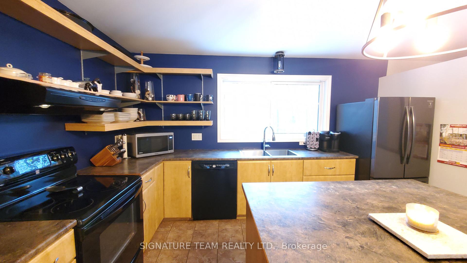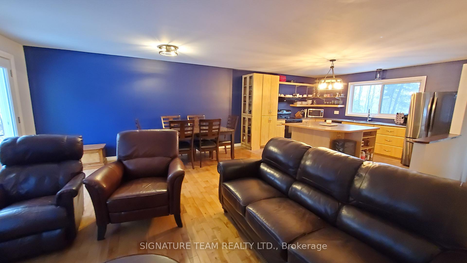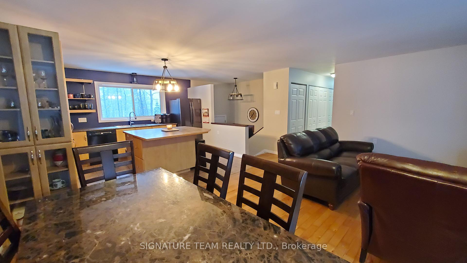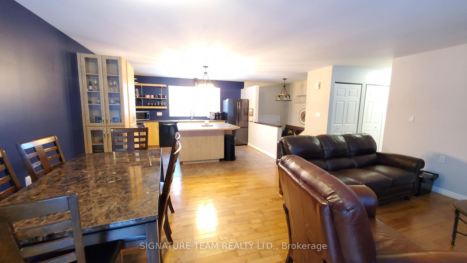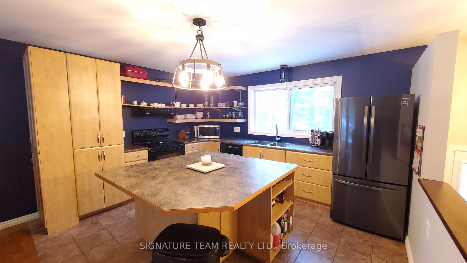$714,900
Available - For Sale
Listing ID: X11883761
146 Deerfield Driv , McNab/Braeside, K0A 3L0, Renfrew
| Priced to sell, with quick closing available. 3+1 Bedroom, 2 bath home sitting on almost an acre, located on a dead end road, with public access to the Madawaska River within walking distance from the driveway. Less than 20 minutes to Arnprior, and less than 25 mins to Renfrew, make this a pretty central location for country living. Double attached garage, large enough to fit an SUV, and an additional 10ft x 20ft storage shed/workshop with carport in the back yard. The home features open concept main level living/kitchen/dining room, laundry, and 3 bedrooms. Downstairs, large cozy rec room with airtight stove, bedroom, 3 piece bathroom, office, and plenty of additional storage. Updates include: Propane Furnace (2021), A/C (2021), Water Softener System (2021), Patio Door (2023), Front Door (2023), Hot water Heater (2023) and Pressure Tank (2022), All window glass on the main level replaced (2020 to present). The quiet street and neighbors at a distance, this will quickly become the best decision you've made. **EXTRAS** Appliances Included |
| Price | $714,900 |
| Taxes: | $3342.52 |
| Occupancy: | Owner |
| Address: | 146 Deerfield Driv , McNab/Braeside, K0A 3L0, Renfrew |
| Acreage: | .50-1.99 |
| Directions/Cross Streets: | west |
| Rooms: | 11 |
| Bedrooms: | 4 |
| Bedrooms +: | 0 |
| Family Room: | T |
| Basement: | Finished |
| Level/Floor | Room | Length(ft) | Width(ft) | Descriptions | |
| Room 1 | Main | Kitchen | 13.42 | 11.58 | |
| Room 2 | Main | Living Ro | 15.68 | 10.23 | |
| Room 3 | Main | Dining Ro | 8.43 | 15.68 | |
| Room 4 | Main | Bathroom | 11.84 | 7.51 | 3 Pc Bath |
| Room 5 | Main | Primary B | 21.68 | 13.84 | |
| Room 6 | Main | Bedroom 2 | 8.82 | 12.33 | |
| Room 7 | Lower | Recreatio | 29.26 | 12.5 | |
| Room 8 | Main | Bedroom 3 | 8.33 | 10.99 | |
| Room 9 | Lower | Bedroom 4 | 12.5 | 11.41 | |
| Room 10 | Lower | Office | 12.5 | 9.91 | |
| Room 11 | Lower | Bathroom | 8.33 | 6.92 | 3 Pc Bath |
| Washroom Type | No. of Pieces | Level |
| Washroom Type 1 | 4 | Main |
| Washroom Type 2 | 3 | Lower |
| Washroom Type 3 | 0 | |
| Washroom Type 4 | 0 | |
| Washroom Type 5 | 0 |
| Total Area: | 0.00 |
| Approximatly Age: | 16-30 |
| Property Type: | Detached |
| Style: | Bungalow |
| Exterior: | Vinyl Siding |
| Garage Type: | Attached |
| (Parking/)Drive: | Private |
| Drive Parking Spaces: | 5 |
| Park #1 | |
| Parking Type: | Private |
| Park #2 | |
| Parking Type: | Private |
| Pool: | None |
| Approximatly Age: | 16-30 |
| CAC Included: | N |
| Water Included: | N |
| Cabel TV Included: | N |
| Common Elements Included: | N |
| Heat Included: | N |
| Parking Included: | N |
| Condo Tax Included: | N |
| Building Insurance Included: | N |
| Fireplace/Stove: | Y |
| Heat Type: | Forced Air |
| Central Air Conditioning: | Central Air |
| Central Vac: | N |
| Laundry Level: | Syste |
| Ensuite Laundry: | F |
| Elevator Lift: | False |
| Sewers: | Septic |
| Utilities-Hydro: | Y |
$
%
Years
This calculator is for demonstration purposes only. Always consult a professional
financial advisor before making personal financial decisions.
| Although the information displayed is believed to be accurate, no warranties or representations are made of any kind. |
| SIGNATURE TEAM REALTY LTD. |
|
|

Sandy Gill
Broker
Dir:
416-454-5683
Bus:
905-793-7797
| Book Showing | Email a Friend |
Jump To:
At a Glance:
| Type: | Freehold - Detached |
| Area: | Renfrew |
| Municipality: | McNab/Braeside |
| Neighbourhood: | 551 - Mcnab/Braeside Twps |
| Style: | Bungalow |
| Approximate Age: | 16-30 |
| Tax: | $3,342.52 |
| Beds: | 4 |
| Baths: | 2 |
| Fireplace: | Y |
| Pool: | None |
Locatin Map:
Payment Calculator:

