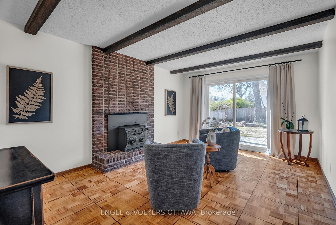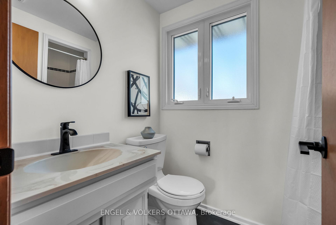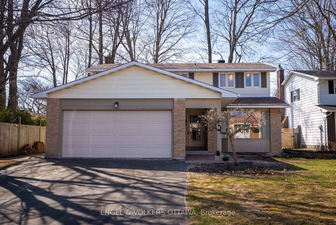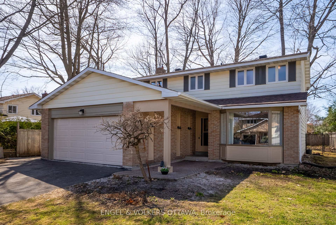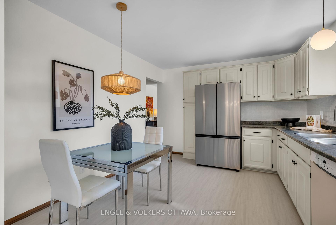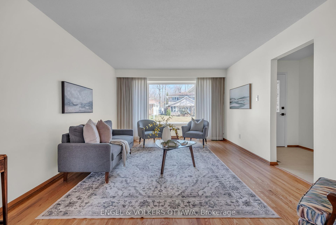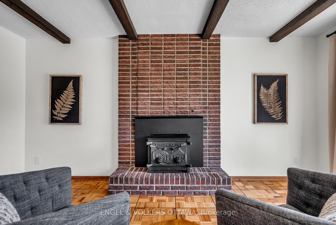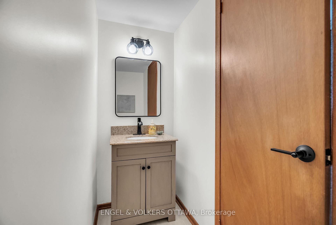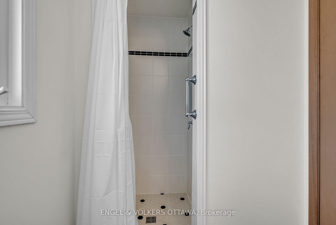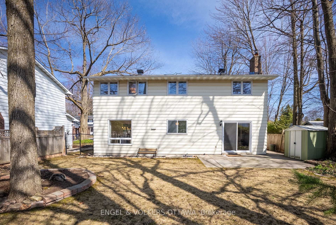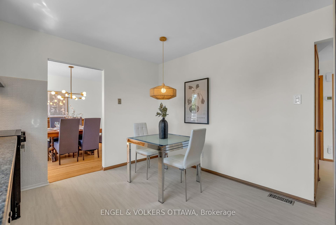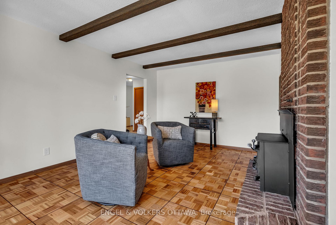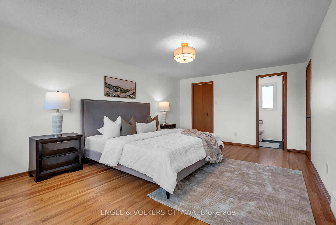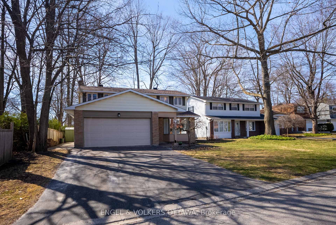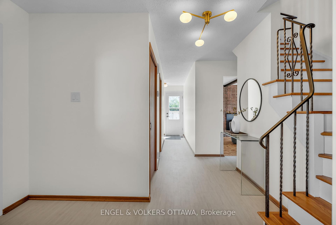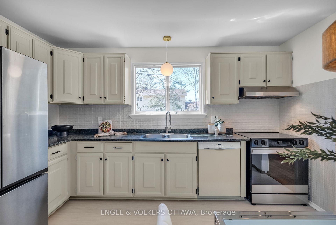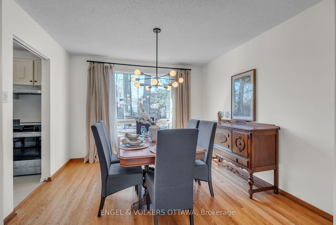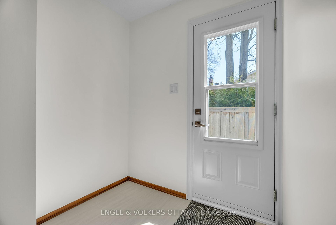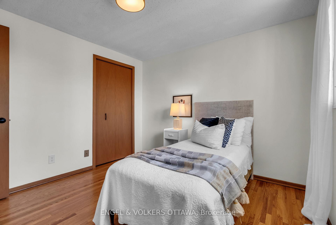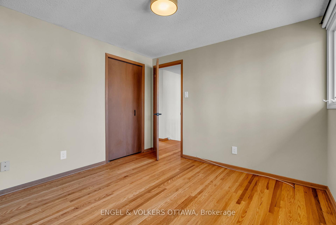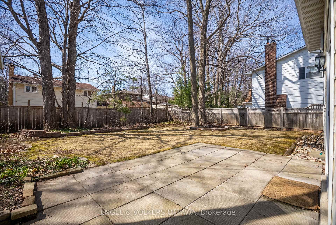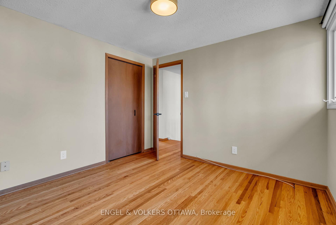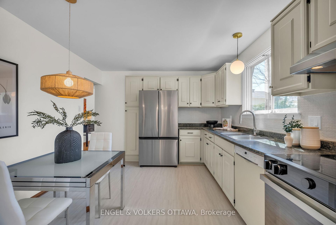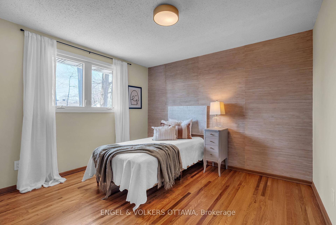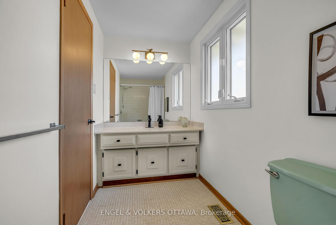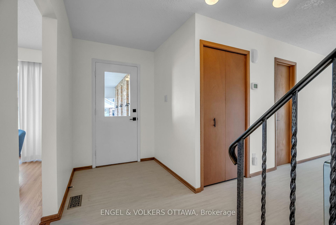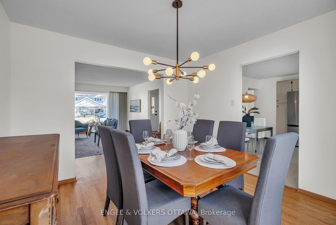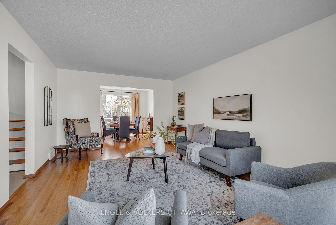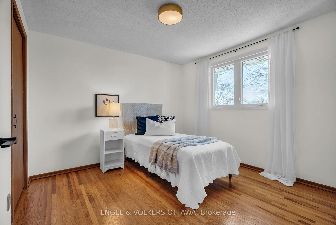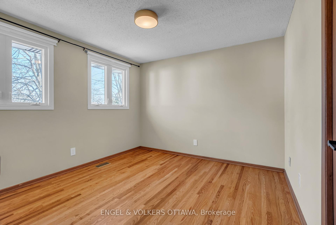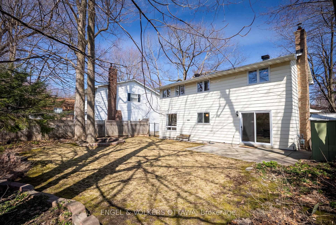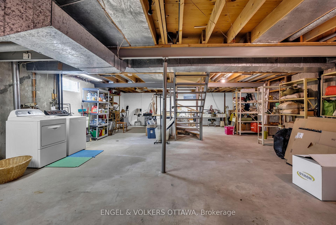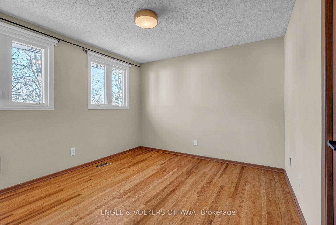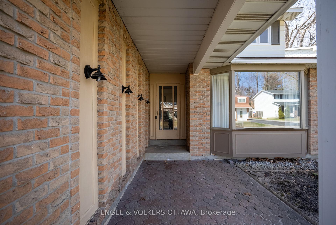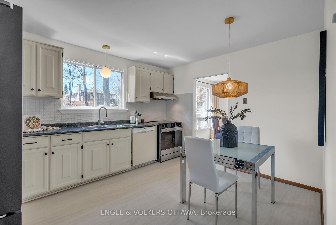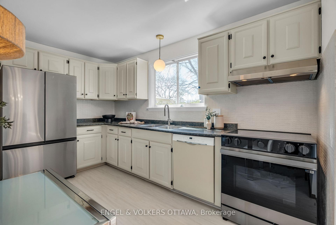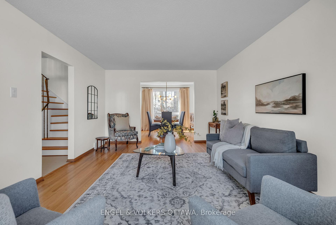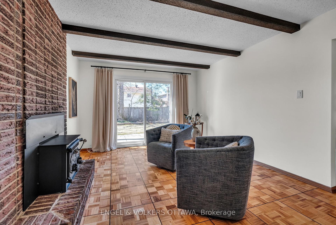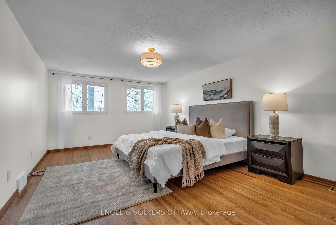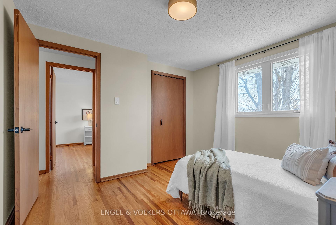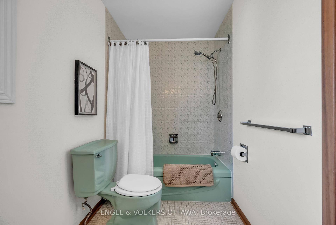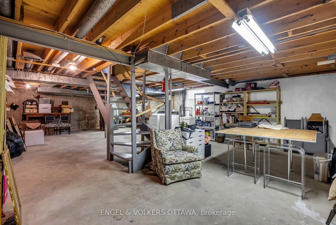$749,900
Available - For Sale
Listing ID: X12099766
4 Oakhurst Cres , Blackburn Hamlet, K1B 4A6, Ottawa
| Welcome to this lovingly maintained family home nestled in the heart of Blackburn Hamlet a peaceful, village-like community just minutes from downtown Ottawa. Set on a generous 55 x 104 ft treed lot, this property offers both space and serenity in a highly desirable neighbourhood known for its excellent schools, easy amenities, walking paths, and bike trails. Pride of ownership is evident throughout this spacious, two-storey home. Boasting 4 spacious bedrooms and 3 bathrooms, it offers plenty of room for the whole family. The main floor features a bright and inviting family room, ideal for both quiet evenings and entertaining. Newly refinished hardwood floors and fresh paint throughout create a warm and modern feel, while updated lighting adds to the homes contemporary charm. The double car garage provides ample storage and convenience, and the large unfinished basement presents a blank canvas for your future plans whether thats a recreation space, home gym, or additional living quarters. With original owners, this well-cared-for home is a rare opportunity in a tight-knit, family-friendly community. Mostly newer windows and patio door as well as a newer roof and high efficiency furnace. 48 HR irrevocable on offers. Don't miss your chance to enjoy the perfect blend of suburban comfort and urban convenience in beautiful Blackburn Hamlet. |
| Price | $749,900 |
| Taxes: | $4611.00 |
| Assessment Year: | 2024 |
| Occupancy: | Owner |
| Address: | 4 Oakhurst Cres , Blackburn Hamlet, K1B 4A6, Ottawa |
| Directions/Cross Streets: | Innes Rd and Bearbrook Rd |
| Rooms: | 12 |
| Rooms +: | 1 |
| Bedrooms: | 4 |
| Bedrooms +: | 0 |
| Family Room: | T |
| Basement: | Unfinished, Full |
| Level/Floor | Room | Length(ft) | Width(ft) | Descriptions | |
| Room 1 | Main | Foyer | 11.68 | 10.82 | |
| Room 2 | Main | Living Ro | 11.94 | 16.6 | |
| Room 3 | Main | Living Ro | 12.46 | 19.38 | |
| Room 4 | Main | Kitchen | 12.96 | 14.89 | |
| Room 5 | Main | Dining Ro | 11.15 | 11.09 | |
| Room 6 | Main | Bathroom | 7.71 | 2.98 | 2 Pc Bath |
| Room 7 | Second | Primary B | 12.46 | 17.91 | |
| Room 8 | Second | Bathroom | 8 | 5.05 | 3 Pc Ensuite |
| Room 9 | Second | Bedroom 2 | 10.2 | 10 | |
| Room 10 | Second | Bedroom 3 | 11.02 | 11.09 | |
| Room 11 | Second | Bedroom 4 | 10.2 | 10.56 | |
| Room 12 | Second | Bathroom | 11.22 | 5.05 | 4 Pc Bath |
| Room 13 | Basement | Recreatio | 36.64 | 28.93 |
| Washroom Type | No. of Pieces | Level |
| Washroom Type 1 | 2 | Main |
| Washroom Type 2 | 3 | Second |
| Washroom Type 3 | 4 | Second |
| Washroom Type 4 | 0 | |
| Washroom Type 5 | 0 |
| Total Area: | 0.00 |
| Approximatly Age: | 51-99 |
| Property Type: | Detached |
| Style: | 2-Storey |
| Exterior: | Brick |
| Garage Type: | Attached |
| (Parking/)Drive: | Private Do |
| Drive Parking Spaces: | 4 |
| Park #1 | |
| Parking Type: | Private Do |
| Park #2 | |
| Parking Type: | Private Do |
| Pool: | None |
| Approximatly Age: | 51-99 |
| Approximatly Square Footage: | 1500-2000 |
| CAC Included: | N |
| Water Included: | N |
| Cabel TV Included: | N |
| Common Elements Included: | N |
| Heat Included: | N |
| Parking Included: | N |
| Condo Tax Included: | N |
| Building Insurance Included: | N |
| Fireplace/Stove: | Y |
| Heat Type: | Forced Air |
| Central Air Conditioning: | Central Air |
| Central Vac: | N |
| Laundry Level: | Syste |
| Ensuite Laundry: | F |
| Sewers: | Sewer |
$
%
Years
This calculator is for demonstration purposes only. Always consult a professional
financial advisor before making personal financial decisions.
| Although the information displayed is believed to be accurate, no warranties or representations are made of any kind. |
| ENGEL & VOLKERS OTTAWA |
|
|

Sandy Gill
Broker
Dir:
416-454-5683
Bus:
905-793-7797
| Book Showing | Email a Friend |
Jump To:
At a Glance:
| Type: | Freehold - Detached |
| Area: | Ottawa |
| Municipality: | Blackburn Hamlet |
| Neighbourhood: | 2302 - Blackburn Hamlet |
| Style: | 2-Storey |
| Approximate Age: | 51-99 |
| Tax: | $4,611 |
| Beds: | 4 |
| Baths: | 3 |
| Fireplace: | Y |
| Pool: | None |
Locatin Map:
Payment Calculator:

