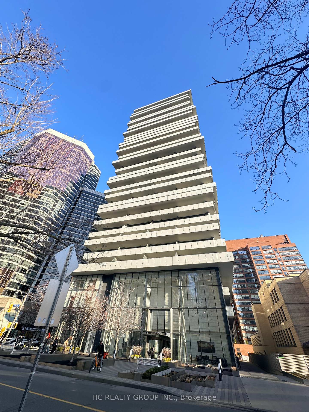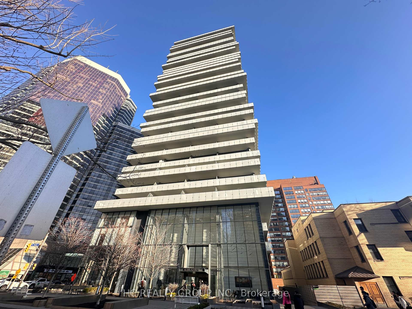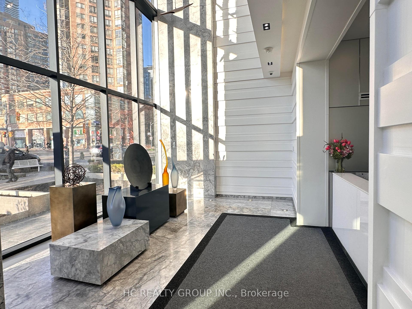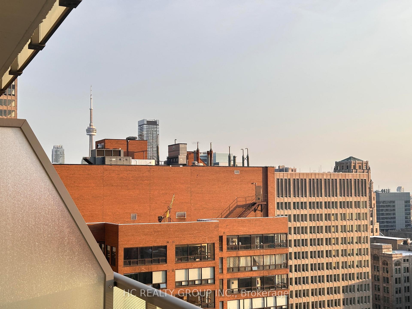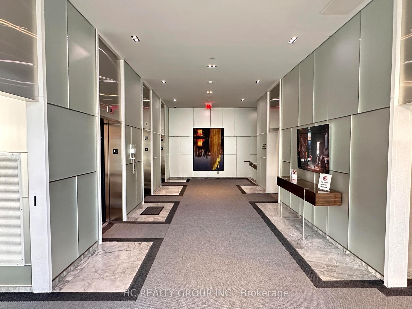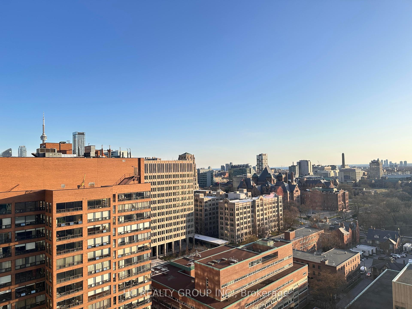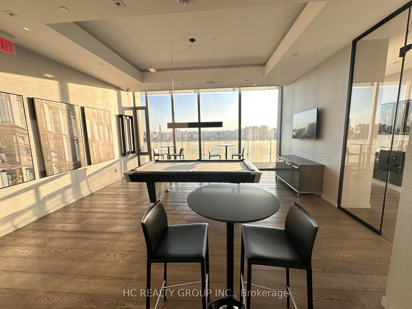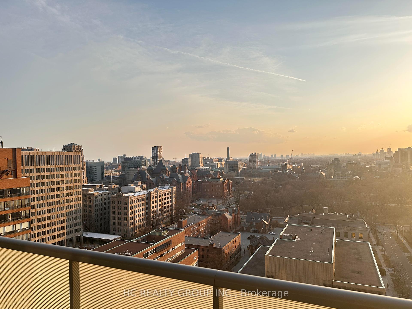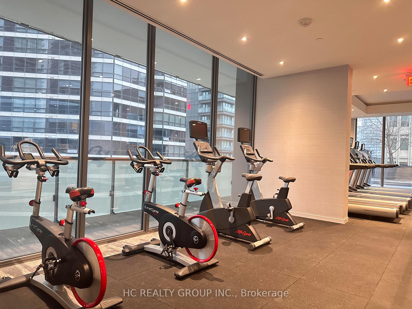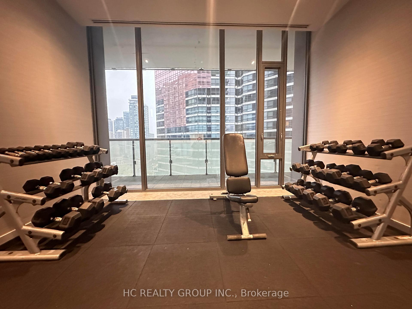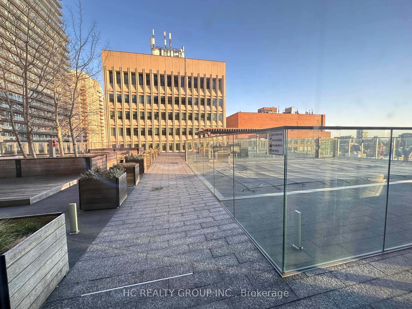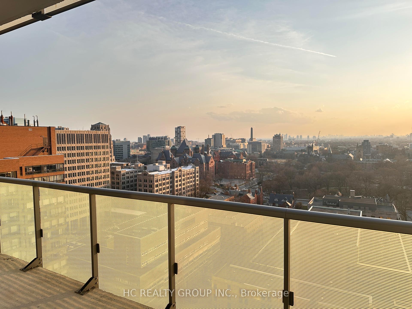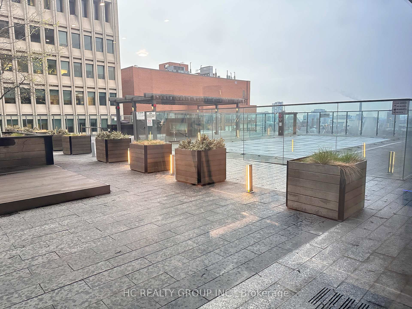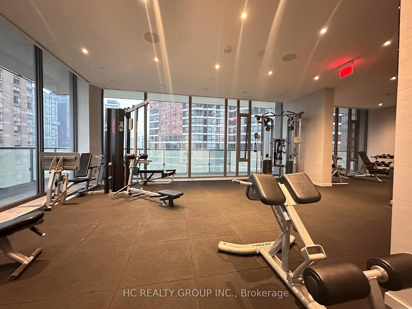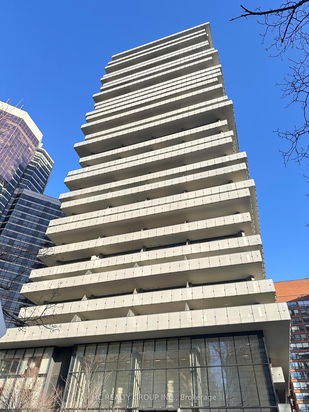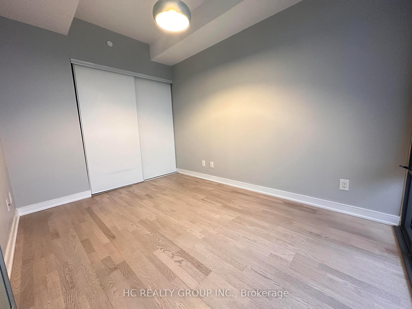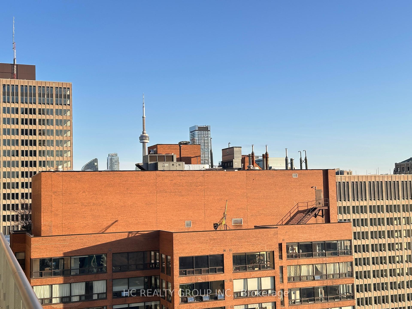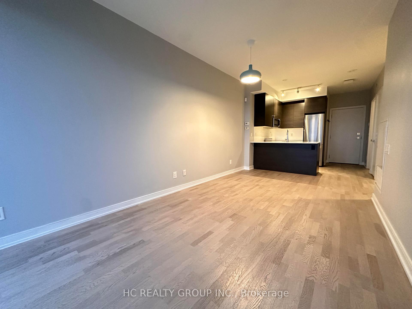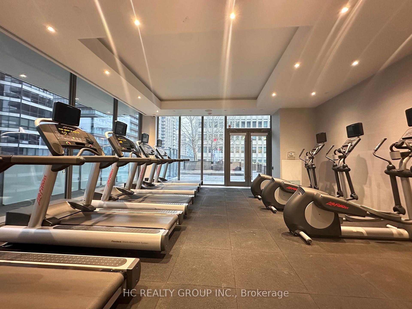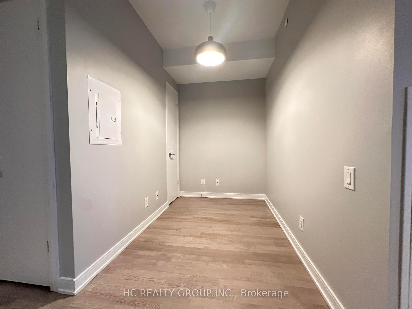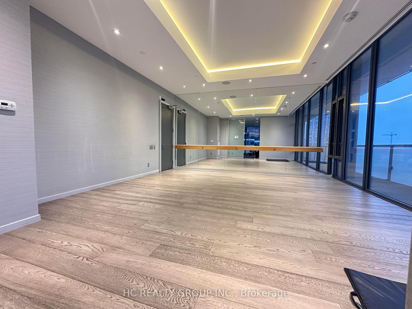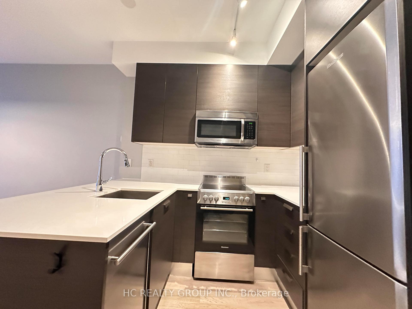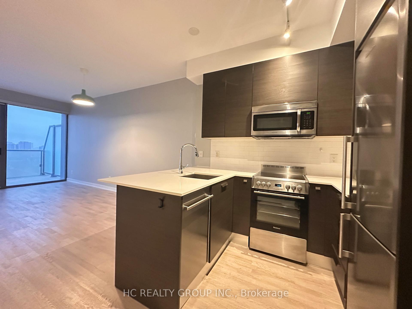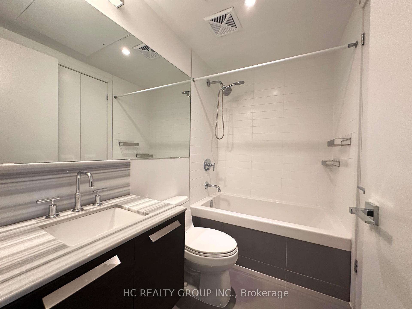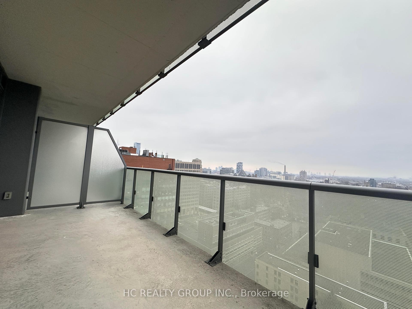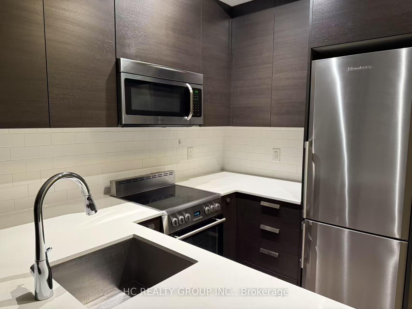$799,900
Available - For Sale
Listing ID: C12106510
57 St Joseph Stre , Toronto, M5S 0C5, Toronto
| Welcome To Suite 1760 At 57 St. Joseph with one limited supplied parking , modern residential building offering contemporary design and luxurious living. Nestled In The Heart Of Downtown Toronto. Optimal Location, Next Door To U Of T Campus. Spacious Layout, Large Windows, Sun-Filled Living/Dining Rms & Large Br with Floor to Ceiling Window, 9' Ceiling With An Stunning Modern Open Concept Kitchen, Stainless Steel Appliances. Freshly painted and cleaned like new ,Huge balcony with unobstructed stunning city views . Enjoy the convenience of a low maintenance fee and the potential for high rental income. All Top Of The Line Amenities such as a state-of-the-art fitness center, Yoga Studio ,billiard room , a rooftop terrace ,a party room, and 24-hour concierge service. Step To Subway Station, Bloor St. Shops And Yorkville Restaurants. |
| Price | $799,900 |
| Taxes: | $3948.39 |
| Occupancy: | Vacant |
| Address: | 57 St Joseph Stre , Toronto, M5S 0C5, Toronto |
| Postal Code: | M5S 0C5 |
| Province/State: | Toronto |
| Directions/Cross Streets: | Bay And Welleslly |
| Level/Floor | Room | Length(ft) | Width(ft) | Descriptions | |
| Room 1 | Main | Living Ro | 17.58 | 9.81 | Hardwood Floor, Combined w/Dining, W/O To Balcony |
| Room 2 | Main | Kitchen | 11.48 | 9.81 | Hardwood Floor, Stainless Steel Appl, Open Concept |
| Room 3 | Main | Primary B | 11.51 | 8.4 | Hardwood Floor, B/I Closet, Window Floor to Ceil |
| Room 4 | Main | Den | 6.59 | 8.79 | Hardwood Floor, Closet |
| Washroom Type | No. of Pieces | Level |
| Washroom Type 1 | 4 | Main |
| Washroom Type 2 | 0 | |
| Washroom Type 3 | 0 | |
| Washroom Type 4 | 0 | |
| Washroom Type 5 | 0 |
| Total Area: | 0.00 |
| Washrooms: | 1 |
| Heat Type: | Forced Air |
| Central Air Conditioning: | Central Air |
$
%
Years
This calculator is for demonstration purposes only. Always consult a professional
financial advisor before making personal financial decisions.
| Although the information displayed is believed to be accurate, no warranties or representations are made of any kind. |
| HC REALTY GROUP INC. |
|
|

Sandy Gill
Broker
Dir:
416-454-5683
Bus:
905-793-7797
| Book Showing | Email a Friend |
Jump To:
At a Glance:
| Type: | Com - Condo Apartment |
| Area: | Toronto |
| Municipality: | Toronto C01 |
| Neighbourhood: | Bay Street Corridor |
| Style: | Apartment |
| Tax: | $3,948.39 |
| Maintenance Fee: | $512.43 |
| Beds: | 1+1 |
| Baths: | 1 |
| Fireplace: | N |
Locatin Map:
Payment Calculator:

