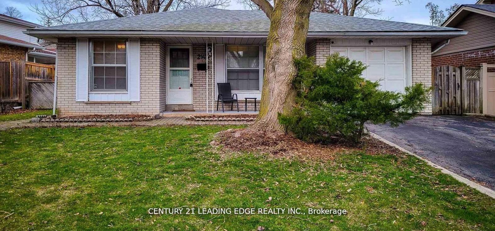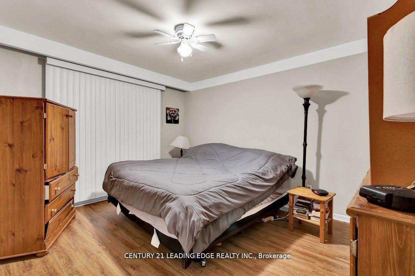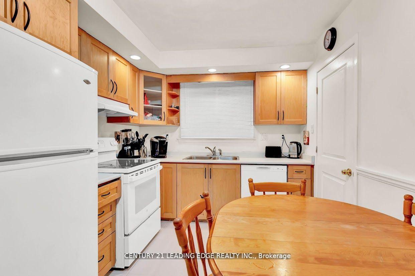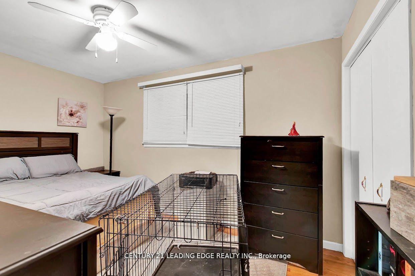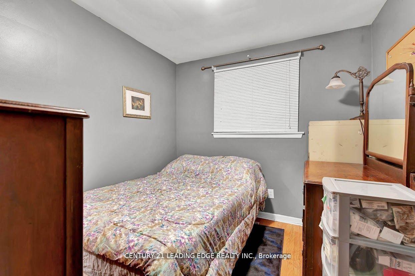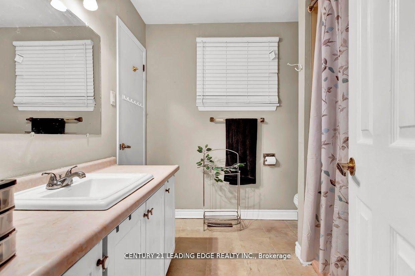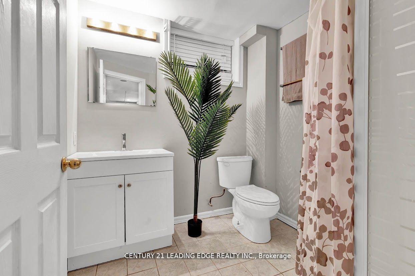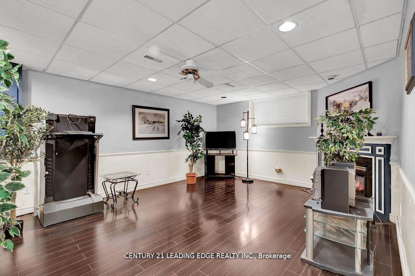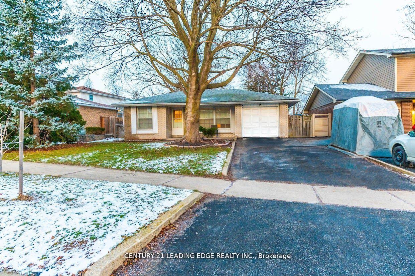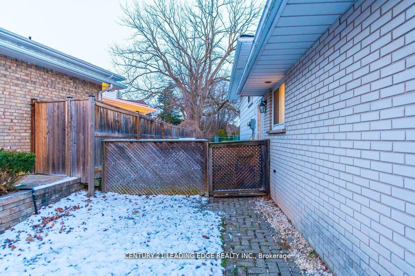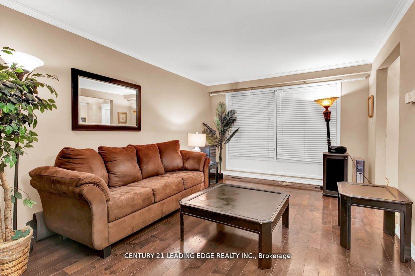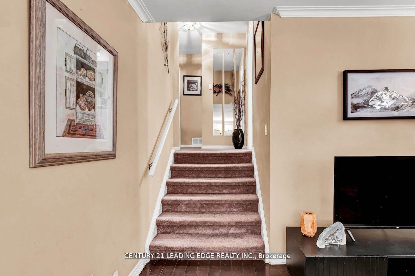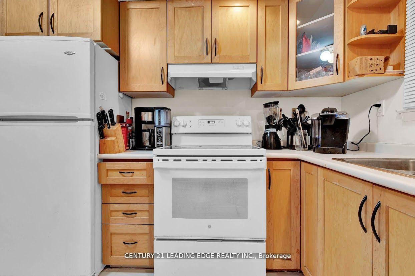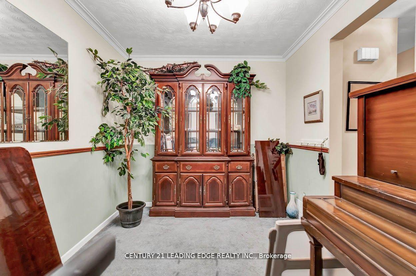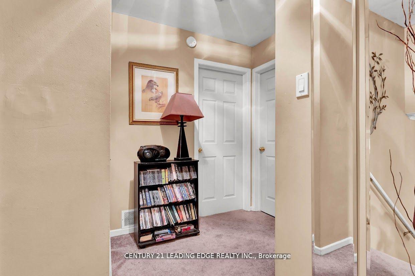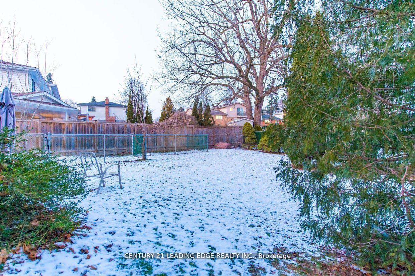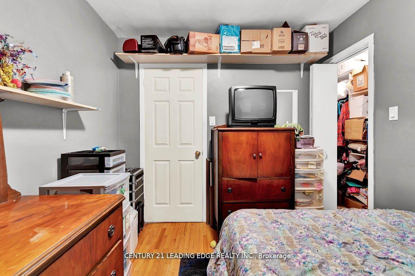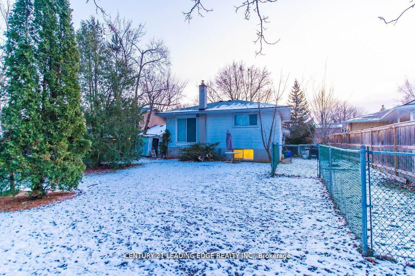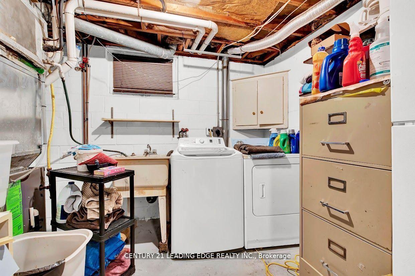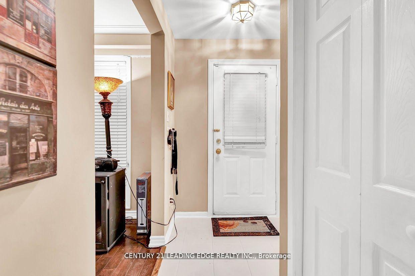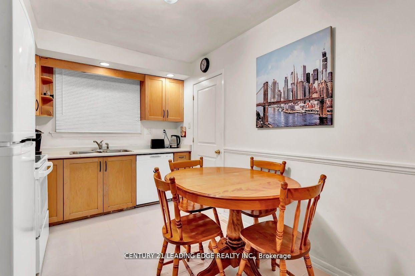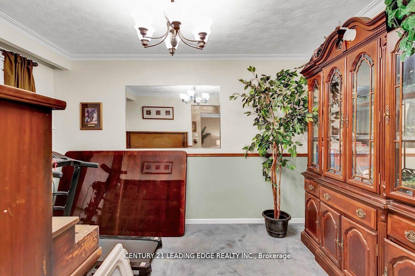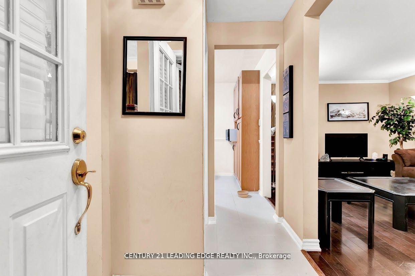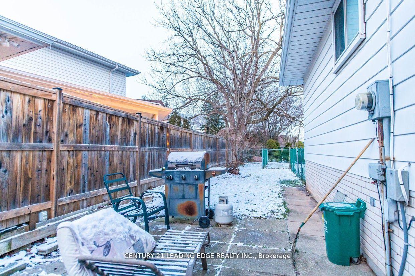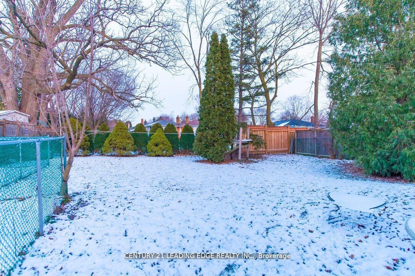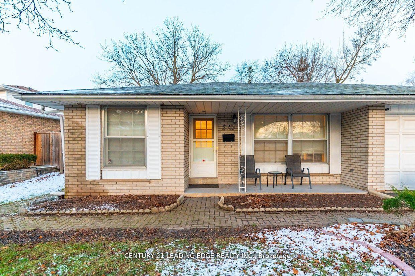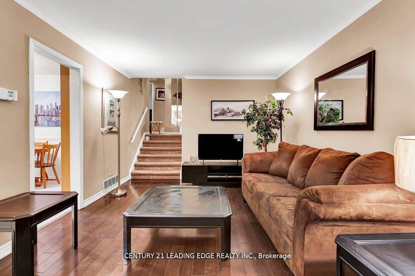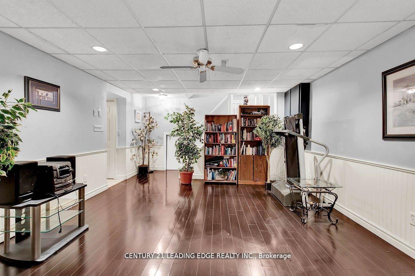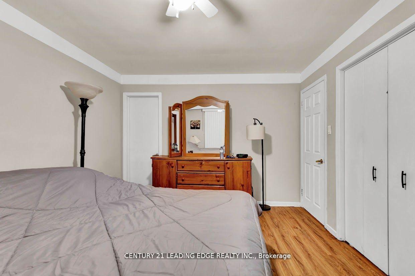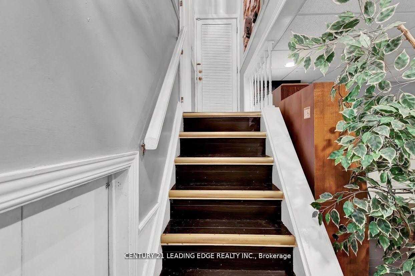$999,800
Available - For Sale
Listing ID: W12106453
2145 Sandringham Driv , Burlington, L7P 1T8, Halton
| Brant Hills Beauty! This stunning 3-bedroom backsplit sits on a premium 56 x 120 ft lot in one of Burlington's most desirable neighborhoods. Bright, spacious, and full of charm, it features hardwood floors, generously sized rooms, a family-sized eat-in kitchen, and multiple walk-outs. The finished basement with a separate entrance offers excellent in-law suite potential. Enjoy a private, fully fenced backyard surrounded by mature trees. Walk to top-rated schools and parks, with shopping, HWY 407, and HWY 401 just minutes away. Parking for 4 cars, a drive-through garage, and quality upgrades throughout. Most of the home has been freshly painted and touched up truly a turnkey opportunity! Special mortgage rates available for qualified buyers. |
| Price | $999,800 |
| Taxes: | $4078.00 |
| Occupancy: | Owner |
| Address: | 2145 Sandringham Driv , Burlington, L7P 1T8, Halton |
| Directions/Cross Streets: | Mountain Grove |
| Rooms: | 7 |
| Bedrooms: | 3 |
| Bedrooms +: | 0 |
| Family Room: | T |
| Basement: | Partially Fi |
| Level/Floor | Room | Length(ft) | Width(ft) | Descriptions | |
| Room 1 | Main | Living Ro | 19.71 | 13.15 | Combined w/Dining, Hardwood Floor |
| Room 2 | Main | Dining Ro | 12 | 10.23 | Combined w/Living, Hardwood Floor |
| Room 3 | Main | Kitchen | 14.56 | 13.09 | Porcelain Floor, B/I Dishwasher, Eat-in Kitchen |
| Room 4 | Upper | Primary B | 16.43 | 14.56 | Closet, Hardwood Floor |
| Room 5 | Upper | Bedroom 2 | 13.09 | 12.73 | Closet, Hardwood Floor |
| Room 6 | Upper | Bedroom 3 | 9.87 | 9.81 | Closet, Hardwood Floor |
| Room 7 | Lower | Recreatio | 19.71 | 13.09 |
| Washroom Type | No. of Pieces | Level |
| Washroom Type 1 | 4 | |
| Washroom Type 2 | 3 | |
| Washroom Type 3 | 0 | |
| Washroom Type 4 | 0 | |
| Washroom Type 5 | 0 |
| Total Area: | 0.00 |
| Property Type: | Detached |
| Style: | Backsplit 3 |
| Exterior: | Brick |
| Garage Type: | Attached |
| (Parking/)Drive: | Private Do |
| Drive Parking Spaces: | 4 |
| Park #1 | |
| Parking Type: | Private Do |
| Park #2 | |
| Parking Type: | Private Do |
| Pool: | None |
| Approximatly Square Footage: | 1500-2000 |
| CAC Included: | N |
| Water Included: | N |
| Cabel TV Included: | N |
| Common Elements Included: | N |
| Heat Included: | N |
| Parking Included: | N |
| Condo Tax Included: | N |
| Building Insurance Included: | N |
| Fireplace/Stove: | Y |
| Heat Type: | Forced Air |
| Central Air Conditioning: | Central Air |
| Central Vac: | N |
| Laundry Level: | Syste |
| Ensuite Laundry: | F |
| Sewers: | Sewer |
$
%
Years
This calculator is for demonstration purposes only. Always consult a professional
financial advisor before making personal financial decisions.
| Although the information displayed is believed to be accurate, no warranties or representations are made of any kind. |
| CENTURY 21 LEADING EDGE REALTY INC. |
|
|

Sandy Gill
Broker
Dir:
416-454-5683
Bus:
905-793-7797
| Book Showing | Email a Friend |
Jump To:
At a Glance:
| Type: | Freehold - Detached |
| Area: | Halton |
| Municipality: | Burlington |
| Neighbourhood: | Mountainside |
| Style: | Backsplit 3 |
| Tax: | $4,078 |
| Beds: | 3 |
| Baths: | 2 |
| Fireplace: | Y |
| Pool: | None |
Locatin Map:
Payment Calculator:

