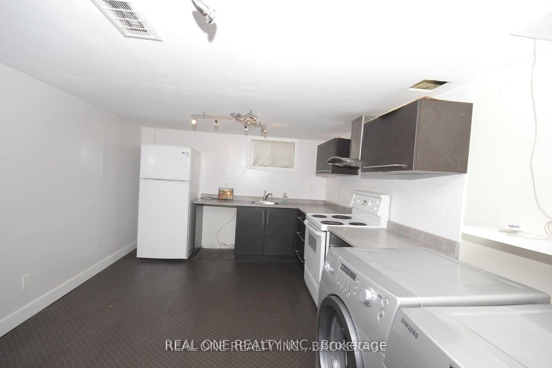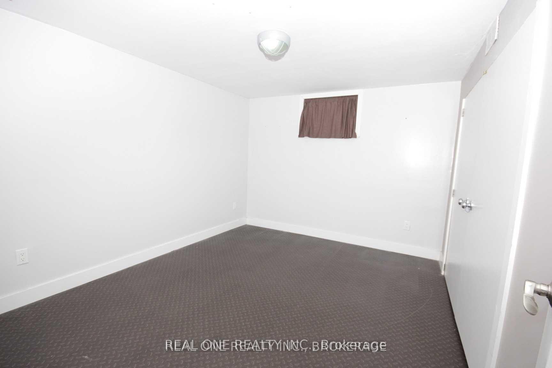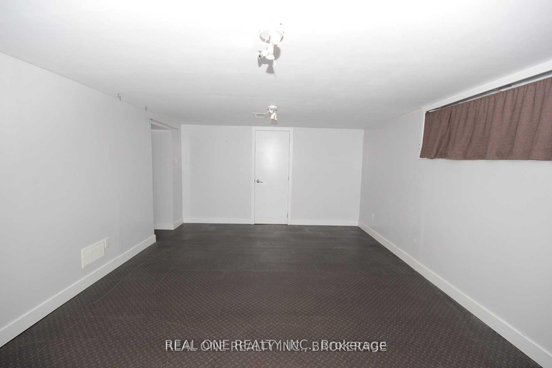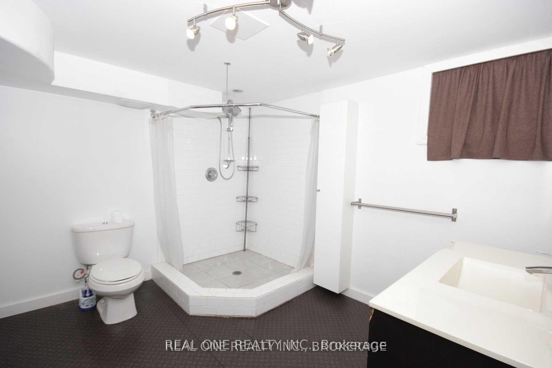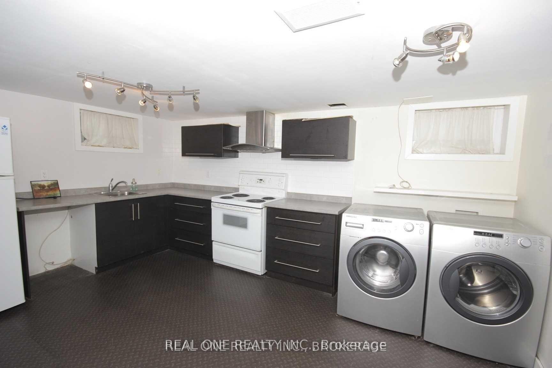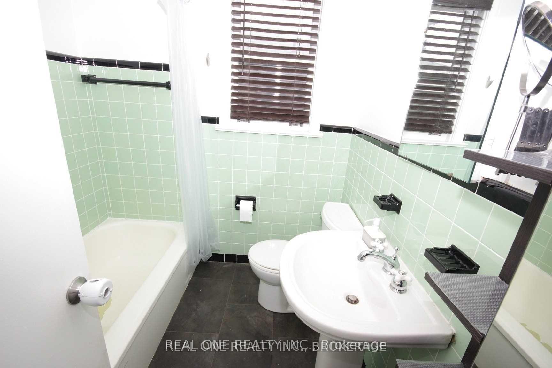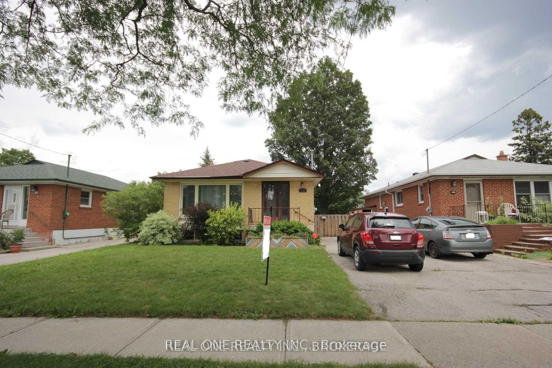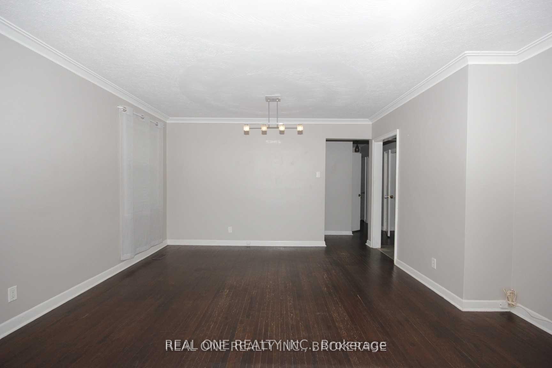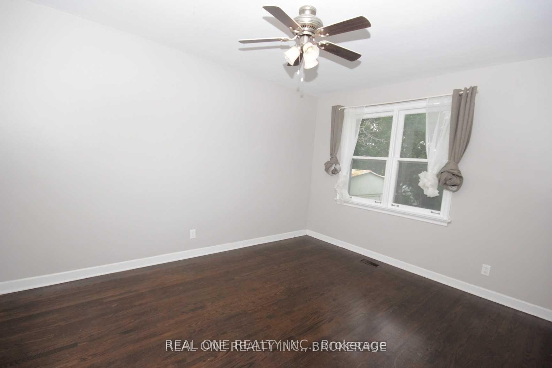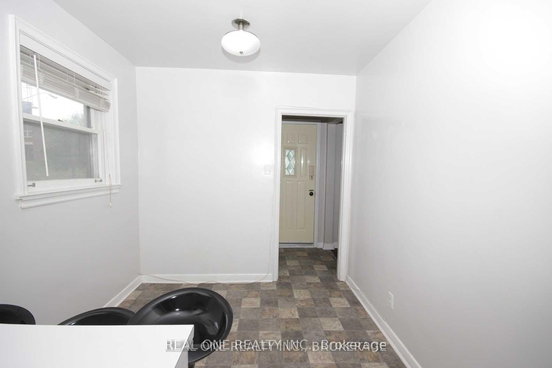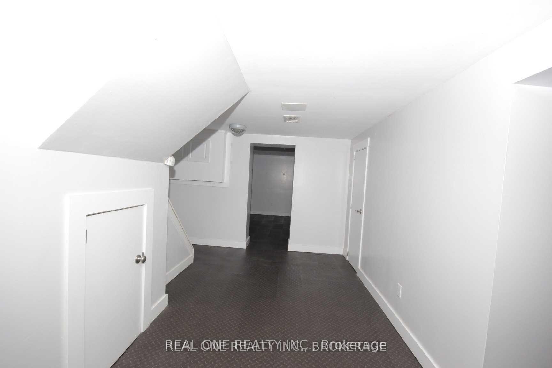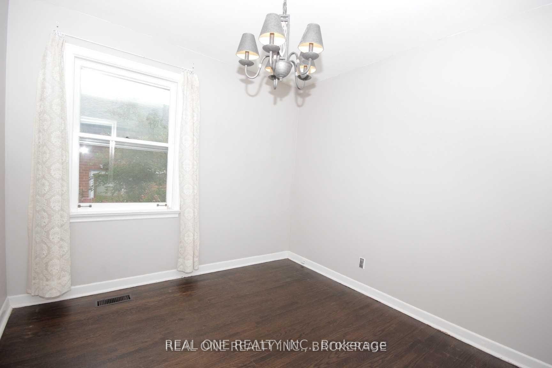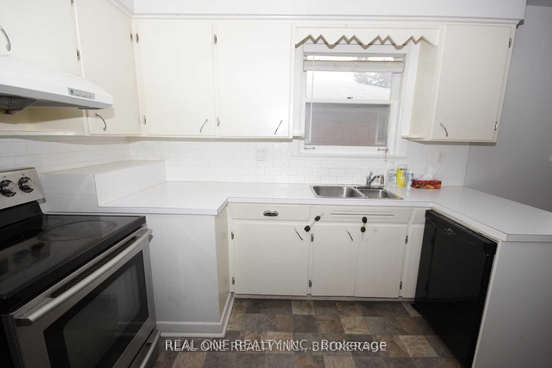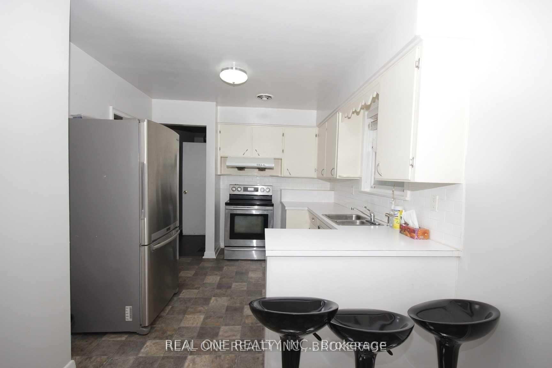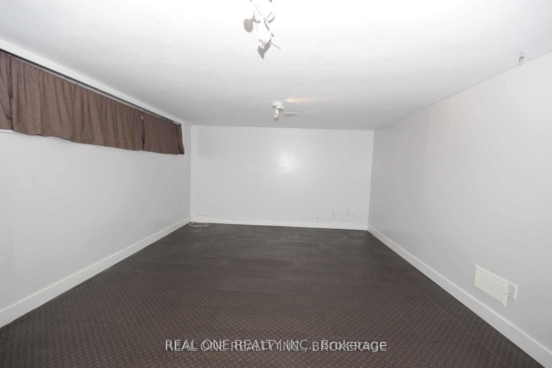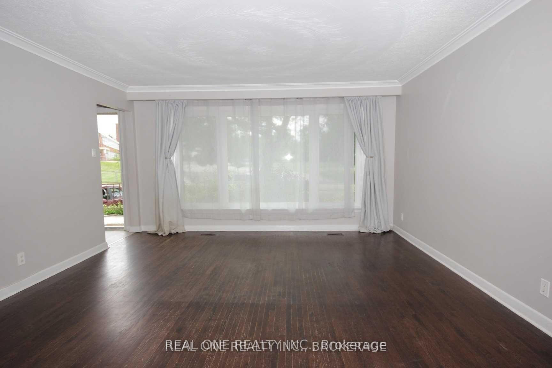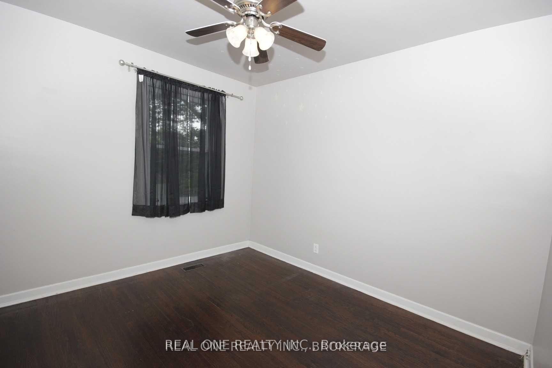$3,700
Available - For Rent
Listing ID: E12106532
73 Farmbrook Road , Toronto, M1J 2S6, Toronto
| Detached Brick Bungalow W/Double Private Drive Situated In A Very Desirable Neighbourhood *Walk To Ttc, Go Train, Schools & All Amenities*Large Park Across The Street*Very Bright & Spacious W/Extra High Basement W/Separate Entrance* Updated Kitchens **Updated Windows, Wiring, Furnace, Insulation *Tenant Pay Own Utilities And Liabilities Insurance. |
| Price | $3,700 |
| Taxes: | $0.00 |
| Occupancy: | Tenant |
| Address: | 73 Farmbrook Road , Toronto, M1J 2S6, Toronto |
| Directions/Cross Streets: | Bellamy/Lawrence |
| Rooms: | 6 |
| Rooms +: | 3 |
| Bedrooms: | 3 |
| Bedrooms +: | 1 |
| Family Room: | F |
| Basement: | Apartment, Separate Ent |
| Furnished: | Unfu |
| Level/Floor | Room | Length(ft) | Width(ft) | Descriptions | |
| Room 1 | Main | Living Ro | 20.17 | 13.35 | Laminate, Combined w/Dining, Picture Window |
| Room 2 | Main | Dining Ro | 20.17 | 13.35 | Laminate, Combined w/Living, Window |
| Room 3 | Main | Kitchen | 17.97 | 8.2 | Ceramic Backsplash, Eat-in Kitchen, Closet |
| Room 4 | Main | Primary B | 10.76 | 13.15 | Hardwood Floor, Window, Closet |
| Room 5 | Main | Bedroom 2 | 9.81 | 9.71 | Hardwood Floor, Window, Closet |
| Room 6 | Basement | Bedroom 3 | 9.77 | 10.79 | Hardwood Floor, Window, Closet |
| Room 7 | Basement | Recreatio | 18.04 | 10.96 | Laminate, Above Grade Window |
| Room 8 | Basement | Bedroom | 10.5 | 10.5 | Laminate, Closet, Above Grade Window |
| Room 9 | Basement | Kitchen | 10.82 | 16.4 | Laminate, Open Concept, Above Grade Window |
| Room 10 | Basement | Bathroom | 9.84 | 9.51 | Renovated, Glass Doors |
| Washroom Type | No. of Pieces | Level |
| Washroom Type 1 | 4 | Ground |
| Washroom Type 2 | 3 | Basement |
| Washroom Type 3 | 0 | |
| Washroom Type 4 | 0 | |
| Washroom Type 5 | 0 |
| Total Area: | 0.00 |
| Property Type: | Detached |
| Style: | Bungalow |
| Exterior: | Brick |
| Garage Type: | None |
| (Parking/)Drive: | Private Do |
| Drive Parking Spaces: | 3 |
| Park #1 | |
| Parking Type: | Private Do |
| Park #2 | |
| Parking Type: | Private Do |
| Pool: | None |
| Laundry Access: | Ensuite |
| Property Features: | Hospital, Library |
| CAC Included: | N |
| Water Included: | N |
| Cabel TV Included: | N |
| Common Elements Included: | N |
| Heat Included: | N |
| Parking Included: | Y |
| Condo Tax Included: | N |
| Building Insurance Included: | N |
| Fireplace/Stove: | N |
| Heat Type: | Forced Air |
| Central Air Conditioning: | Central Air |
| Central Vac: | N |
| Laundry Level: | Syste |
| Ensuite Laundry: | F |
| Elevator Lift: | False |
| Sewers: | Sewer |
| Utilities-Cable: | A |
| Utilities-Hydro: | A |
| Although the information displayed is believed to be accurate, no warranties or representations are made of any kind. |
| REAL ONE REALTY INC. |
|
|

Sandy Gill
Broker
Dir:
416-454-5683
Bus:
905-793-7797
| Book Showing | Email a Friend |
Jump To:
At a Glance:
| Type: | Freehold - Detached |
| Area: | Toronto |
| Municipality: | Toronto E09 |
| Neighbourhood: | Woburn |
| Style: | Bungalow |
| Beds: | 3+1 |
| Baths: | 2 |
| Fireplace: | N |
| Pool: | None |
Locatin Map:

