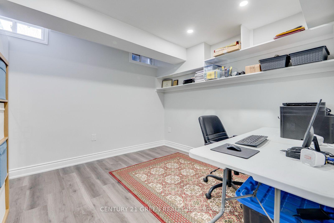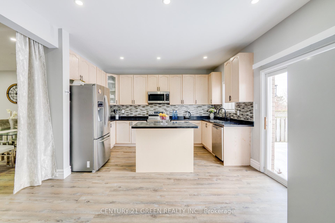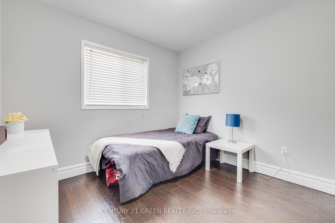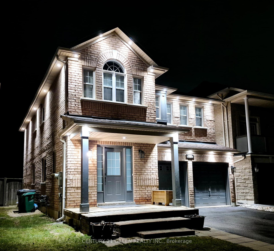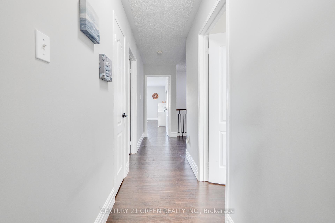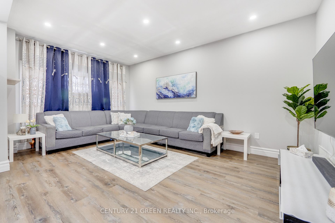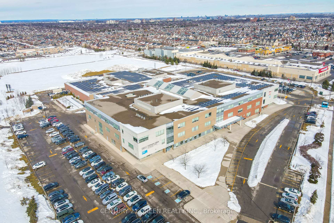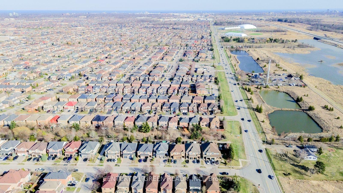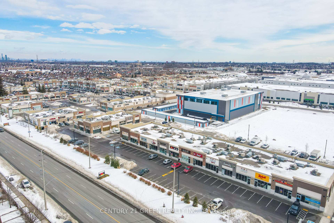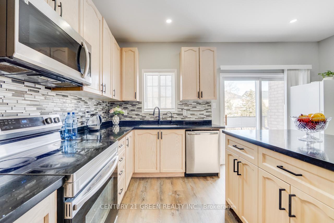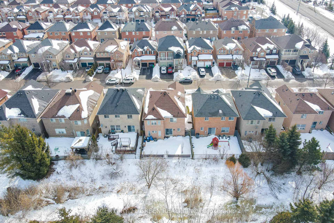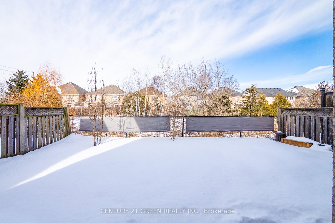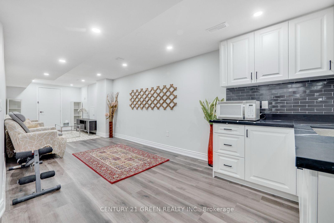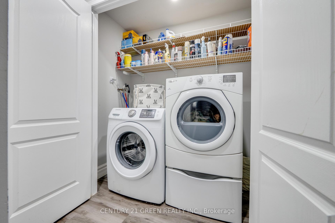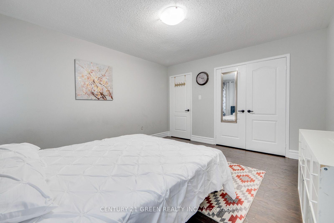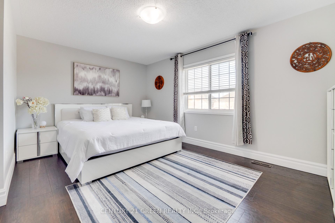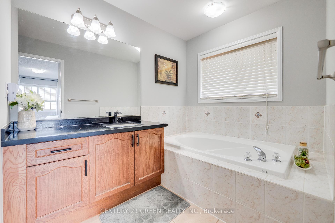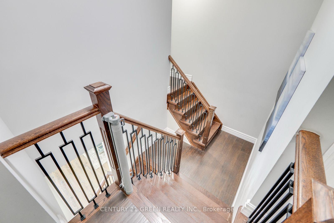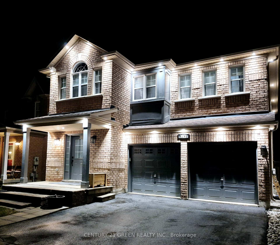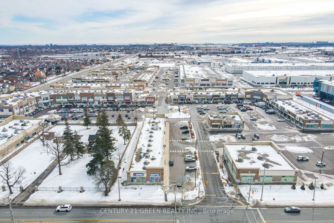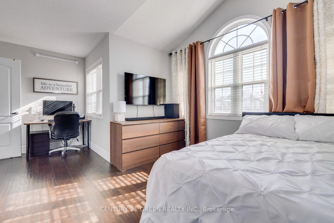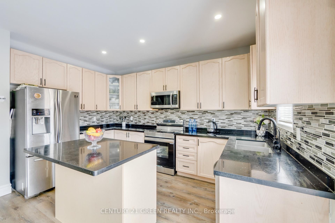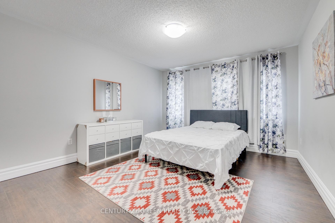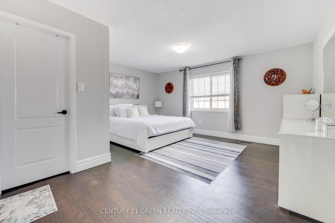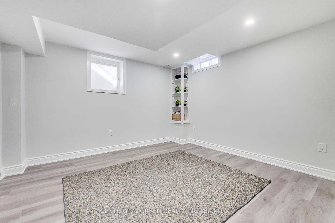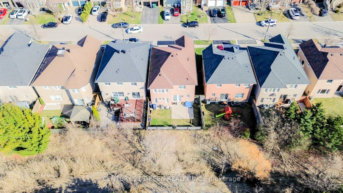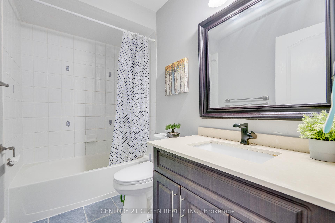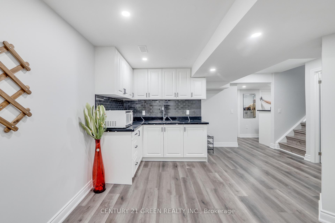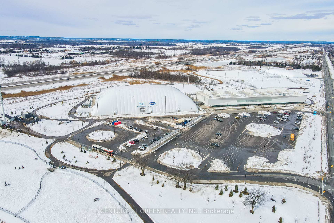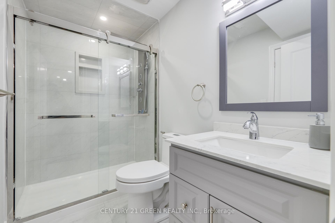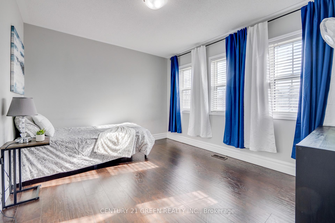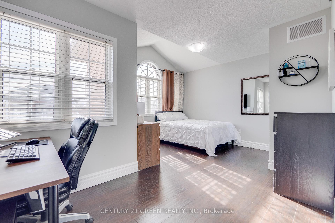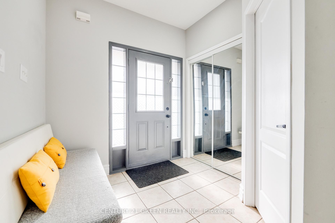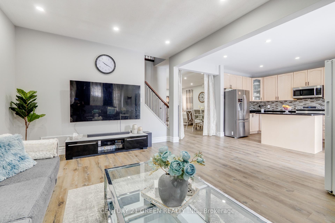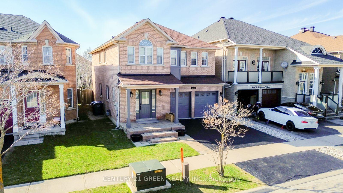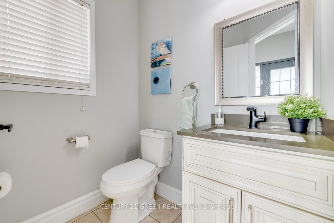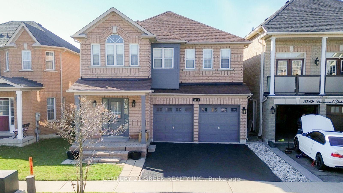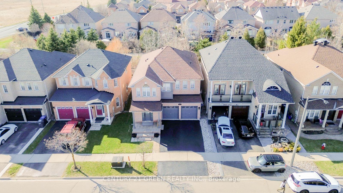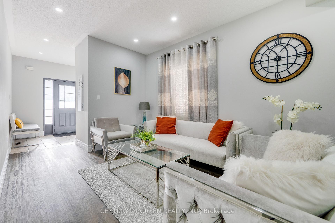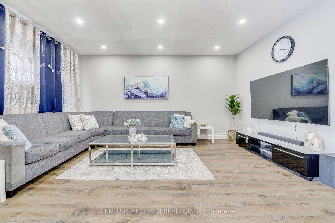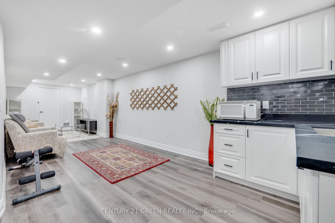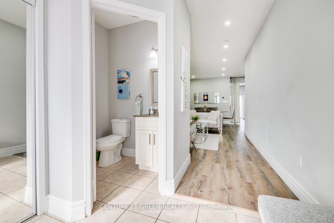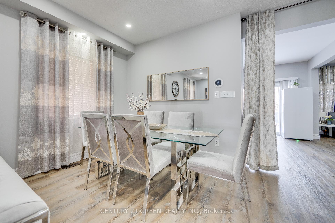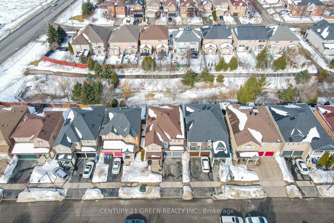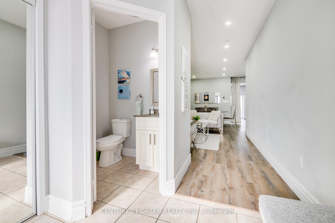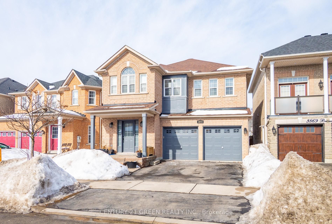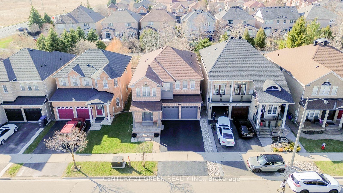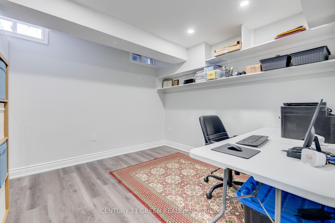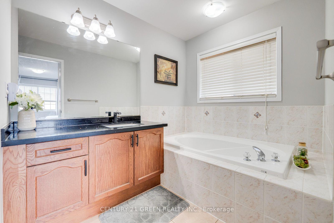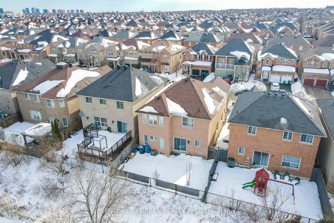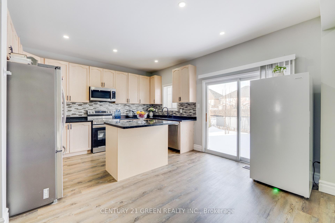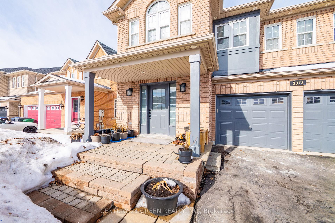$1,599,000
Available - For Sale
Listing ID: W12106410
3873 Brinwood Gate , Mississauga, L5M 7H3, Peel
| A beautifully renovated 5+2 bedroom home backing onto serene green space, perfect for families or investors alike. This spacious property features 9-foot ceilings on the main floor, a two-car garage, and a driveway that fits four additional vehicles with the option to park a fifth car parallel with ease. The fifth bedroom offers the flexibility to add a fifth washroom, enhancing convenience and value. The finished basement, with a separate entrance through the garage, provides excellent income potential. Enjoy outdoor living with a gas BBQ hookup in the backyard, and rest easy with a 200 AMP electrical service supporting modern needs. Located close to the new community centre at 9th Line, a public library, parks, restaurants, shopping, major highways, and the GO Station, this home is also situated within a highly sought-after school district. This is a rare opportunity to own a move-in-ready home in a prime location with both lifestyle and investment appeal. |
| Price | $1,599,000 |
| Taxes: | $7231.88 |
| Assessment Year: | 2024 |
| Occupancy: | Owner |
| Address: | 3873 Brinwood Gate , Mississauga, L5M 7H3, Peel |
| Directions/Cross Streets: | Ninth Line and Britannia Rd |
| Rooms: | 9 |
| Bedrooms: | 5 |
| Bedrooms +: | 2 |
| Family Room: | T |
| Basement: | Finished, Separate Ent |
| Washroom Type | No. of Pieces | Level |
| Washroom Type 1 | 4 | Second |
| Washroom Type 2 | 2 | Main |
| Washroom Type 3 | 3 | Basement |
| Washroom Type 4 | 0 | |
| Washroom Type 5 | 0 |
| Total Area: | 0.00 |
| Approximatly Age: | 16-30 |
| Property Type: | Detached |
| Style: | 2-Storey |
| Exterior: | Brick |
| Garage Type: | Built-In |
| (Parking/)Drive: | Available, |
| Drive Parking Spaces: | 2 |
| Park #1 | |
| Parking Type: | Available, |
| Park #2 | |
| Parking Type: | Available |
| Park #3 | |
| Parking Type: | Private Do |
| Pool: | None |
| Approximatly Age: | 16-30 |
| Approximatly Square Footage: | 2000-2500 |
| CAC Included: | N |
| Water Included: | N |
| Cabel TV Included: | N |
| Common Elements Included: | N |
| Heat Included: | N |
| Parking Included: | N |
| Condo Tax Included: | N |
| Building Insurance Included: | N |
| Fireplace/Stove: | N |
| Heat Type: | Forced Air |
| Central Air Conditioning: | Central Air |
| Central Vac: | Y |
| Laundry Level: | Syste |
| Ensuite Laundry: | F |
| Elevator Lift: | False |
| Sewers: | Sewer |
$
%
Years
This calculator is for demonstration purposes only. Always consult a professional
financial advisor before making personal financial decisions.
| Although the information displayed is believed to be accurate, no warranties or representations are made of any kind. |
| CENTURY 21 GREEN REALTY INC. |
|
|

Sandy Gill
Broker
Dir:
416-454-5683
Bus:
905-793-7797
| Book Showing | Email a Friend |
Jump To:
At a Glance:
| Type: | Freehold - Detached |
| Area: | Peel |
| Municipality: | Mississauga |
| Neighbourhood: | Churchill Meadows |
| Style: | 2-Storey |
| Approximate Age: | 16-30 |
| Tax: | $7,231.88 |
| Beds: | 5+2 |
| Baths: | 4 |
| Fireplace: | N |
| Pool: | None |
Locatin Map:
Payment Calculator:

