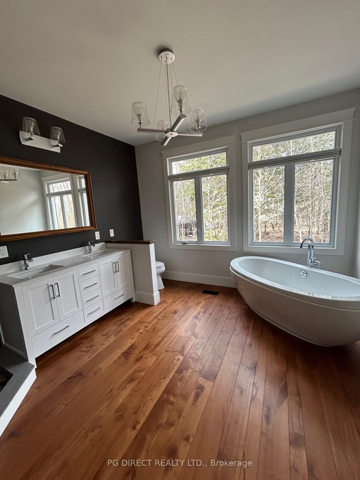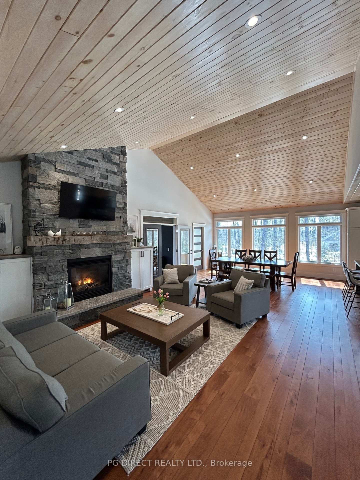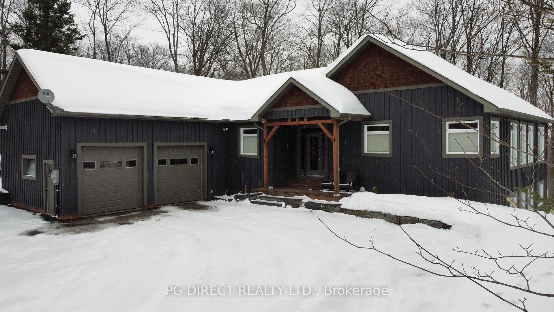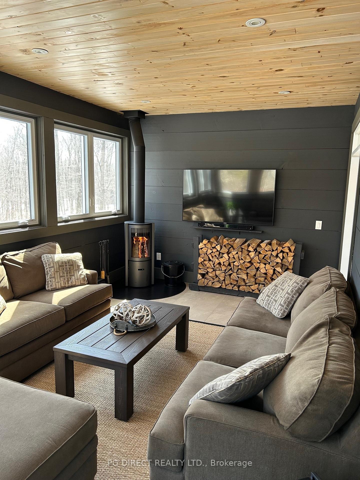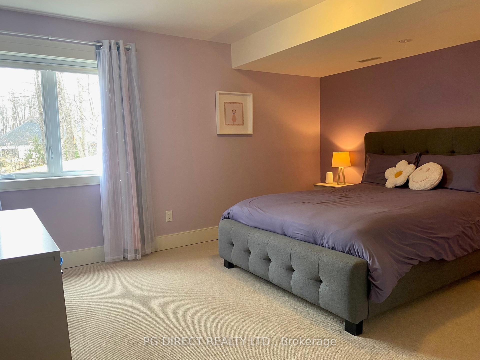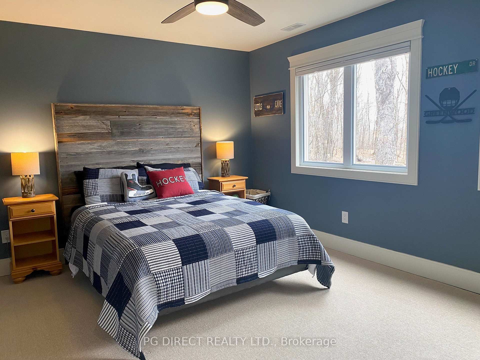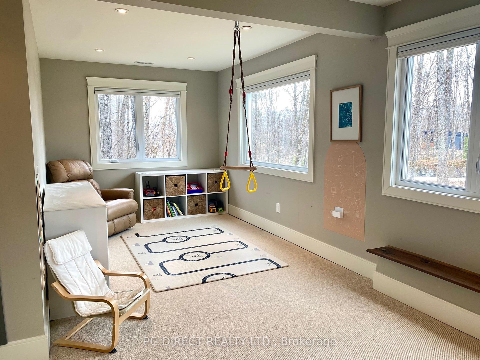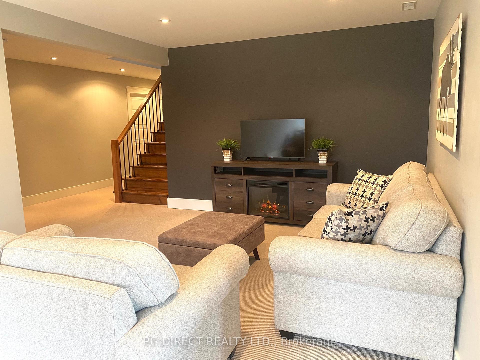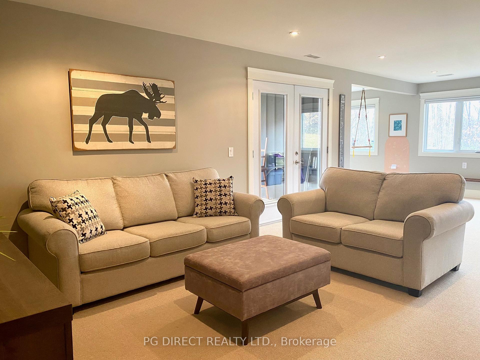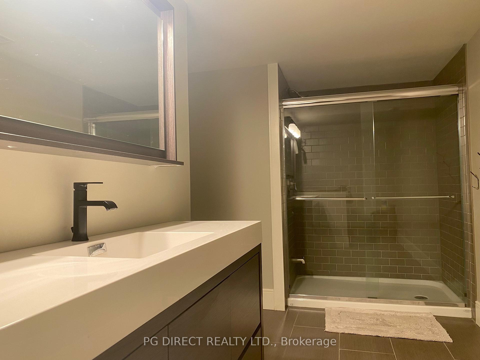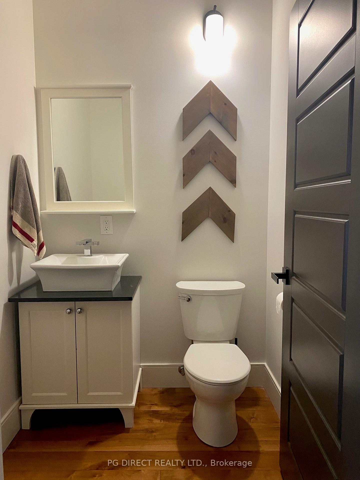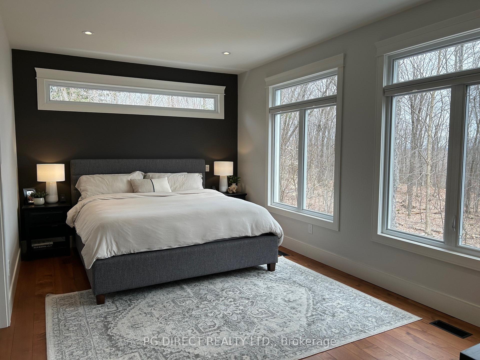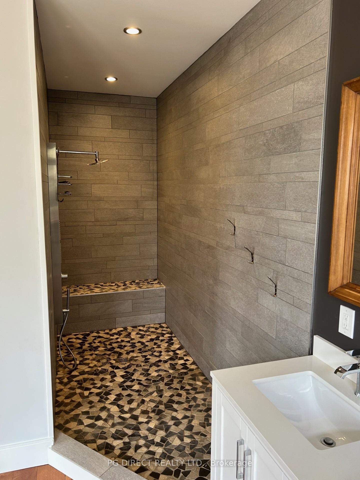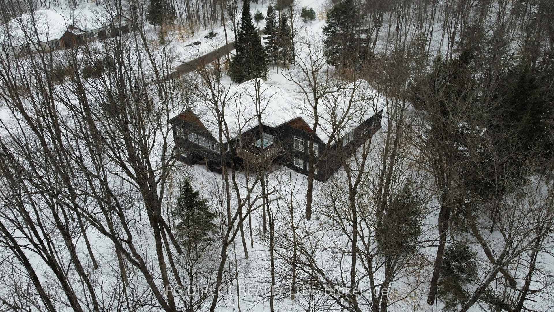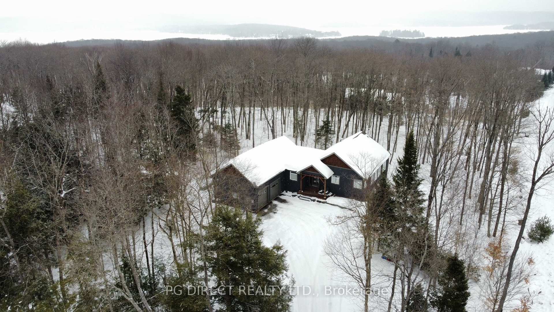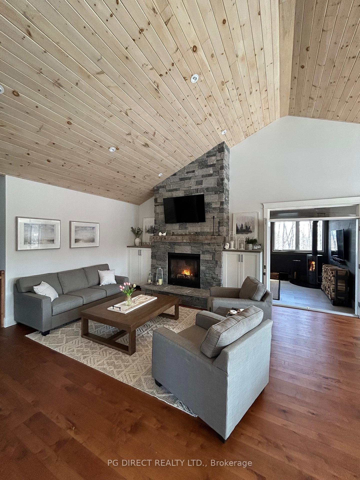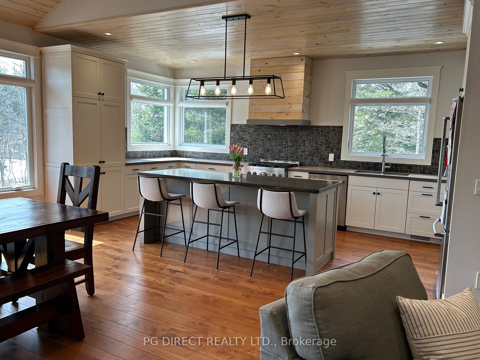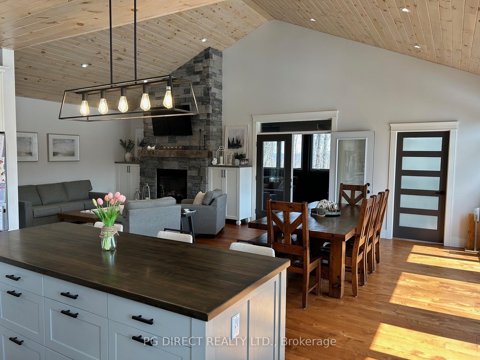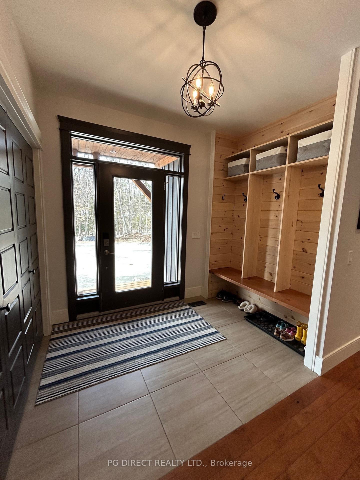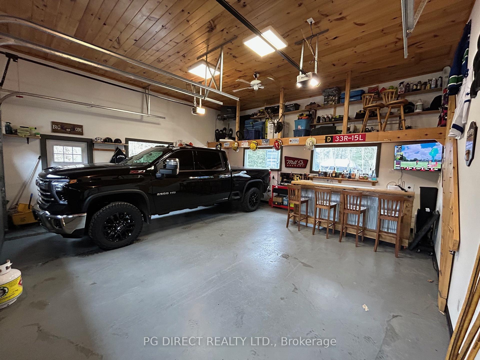$1,399,999
Available - For Sale
Listing ID: X12106534
2 Hawk Ridge Cour East , Huntsville, P1H 0A7, Muskoka
| Visit REALTOR website for additional information. Tucked away in the exclusive Woodland Heights community, this beautifully updated 3-bedroom, 3-bathroom home blends modern living with Muskoka tranquility. Set on a landscaped 1.25-acre lot surrounded by towering trees, it offers peaceful privacy and natural beauty. Enjoy the newly renovated 3-season Muskoka room with a Stûv woodburning fireplace or relax on the private deck with hot tub overlooking the forest. The open-concept layout flows into a walk-out basement, offering additional living space and flexibility. Outside, gather around the fire pit under the stars. Located minutes from golf, trails, and downtown Huntsville, this home offers year-round Muskoka living. |
| Price | $1,399,999 |
| Taxes: | $5348.18 |
| Assessment Year: | 2024 |
| Occupancy: | Vacant |
| Address: | 2 Hawk Ridge Cour East , Huntsville, P1H 0A7, Muskoka |
| Acreage: | .50-1.99 |
| Directions/Cross Streets: | DEERFOOT L ON ROYAL OAK L ON HAWK RIDGE |
| Rooms: | 12 |
| Bedrooms: | 1 |
| Bedrooms +: | 2 |
| Family Room: | T |
| Basement: | Finished wit |
| Level/Floor | Room | Length(ft) | Width(ft) | Descriptions | |
| Room 1 | Main | Living Ro | 29.32 | 18.4 | |
| Room 2 | Main | Office | 11.64 | 8.82 | |
| Room 3 | Main | Other | 19.48 | 11.38 | |
| Room 4 | Main | Kitchen | 19.91 | 9.81 | |
| Room 5 | Main | Primary B | 18.89 | 11.58 | |
| Room 6 | Main | Powder Ro | 2 Pc Bath | ||
| Room 7 | Main | Bathroom | 5 Pc Ensuite | ||
| Room 8 | Main | Laundry | 10.14 | 5.81 | |
| Room 9 | Lower | Bedroom | 14.4 | 19.55 | |
| Room 10 | Lower | Bedroom | 17.55 | 11.15 | |
| Room 11 | Lower | Bathroom | 3 Pc Bath | ||
| Room 12 | Lower | Recreatio | 89.87 | 76.75 |
| Washroom Type | No. of Pieces | Level |
| Washroom Type 1 | 2 | Main |
| Washroom Type 2 | 5 | Main |
| Washroom Type 3 | 3 | Lower |
| Washroom Type 4 | 0 | |
| Washroom Type 5 | 0 |
| Total Area: | 0.00 |
| Approximatly Age: | 6-15 |
| Property Type: | Detached |
| Style: | Bungalow |
| Exterior: | Board & Batten |
| Garage Type: | Attached |
| (Parking/)Drive: | Available, |
| Drive Parking Spaces: | 8 |
| Park #1 | |
| Parking Type: | Available, |
| Park #2 | |
| Parking Type: | Available |
| Park #3 | |
| Parking Type: | Front Yard |
| Pool: | None |
| Approximatly Age: | 6-15 |
| Approximatly Square Footage: | 1500-2000 |
| Property Features: | School Bus R |
| CAC Included: | N |
| Water Included: | N |
| Cabel TV Included: | N |
| Common Elements Included: | N |
| Heat Included: | N |
| Parking Included: | N |
| Condo Tax Included: | N |
| Building Insurance Included: | N |
| Fireplace/Stove: | Y |
| Heat Type: | Forced Air |
| Central Air Conditioning: | Central Air |
| Central Vac: | Y |
| Laundry Level: | Syste |
| Ensuite Laundry: | F |
| Sewers: | Septic |
| Water: | Drilled W |
| Water Supply Types: | Drilled Well |
| Utilities-Cable: | Y |
| Utilities-Hydro: | Y |
$
%
Years
This calculator is for demonstration purposes only. Always consult a professional
financial advisor before making personal financial decisions.
| Although the information displayed is believed to be accurate, no warranties or representations are made of any kind. |
| PG DIRECT REALTY LTD. |
|
|

Sandy Gill
Broker
Dir:
416-454-5683
Bus:
905-793-7797
| Book Showing | Email a Friend |
Jump To:
At a Glance:
| Type: | Freehold - Detached |
| Area: | Muskoka |
| Municipality: | Huntsville |
| Neighbourhood: | Dufferin Grove |
| Style: | Bungalow |
| Approximate Age: | 6-15 |
| Tax: | $5,348.18 |
| Beds: | 1+2 |
| Baths: | 3 |
| Fireplace: | Y |
| Pool: | None |
Locatin Map:
Payment Calculator:

