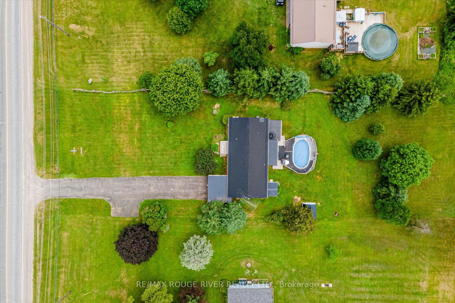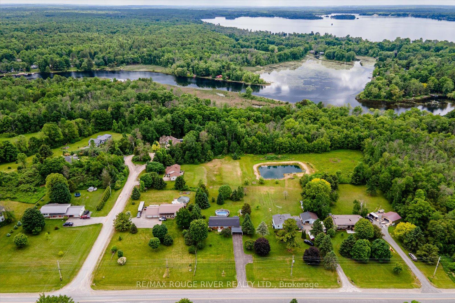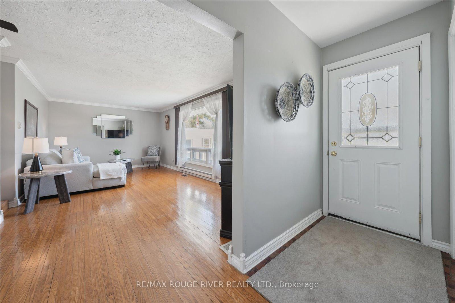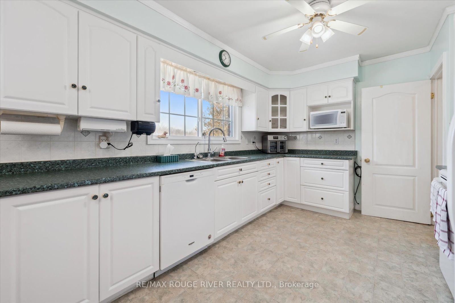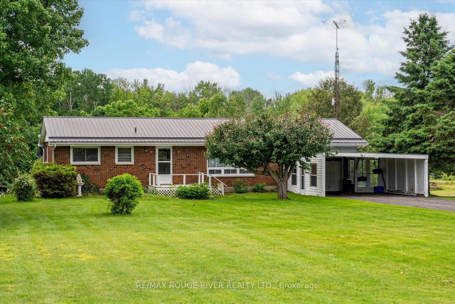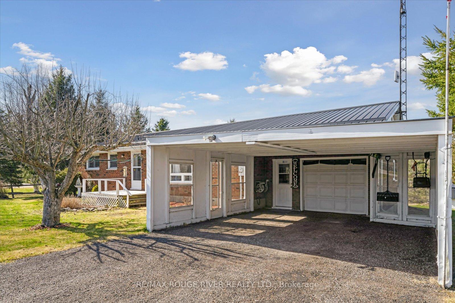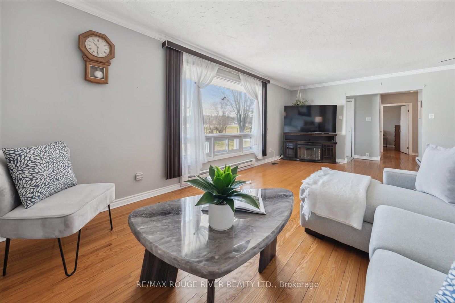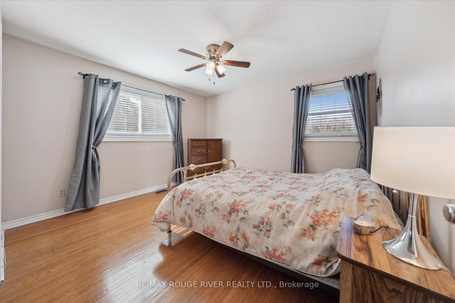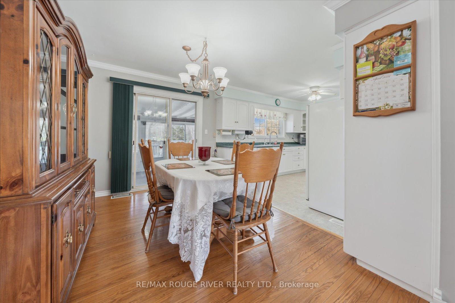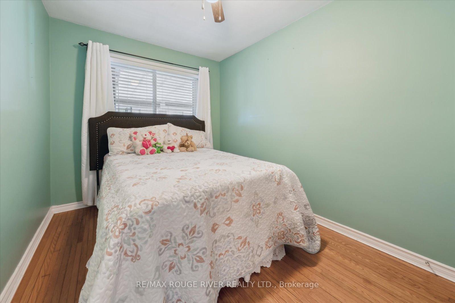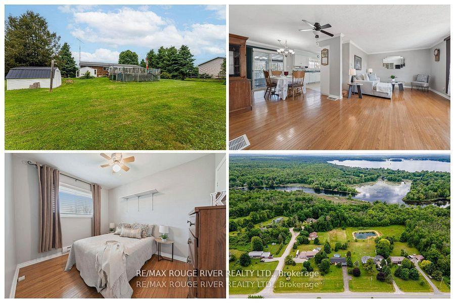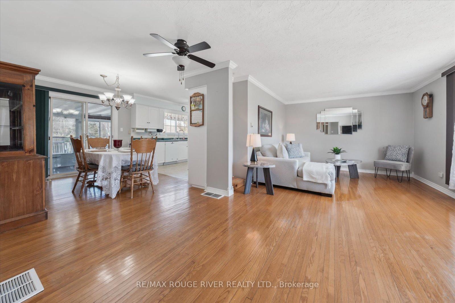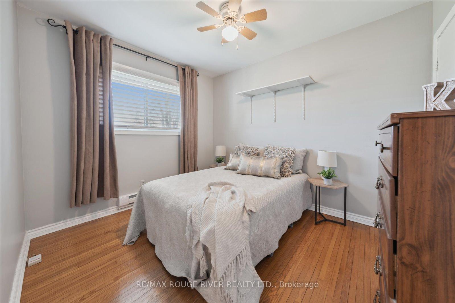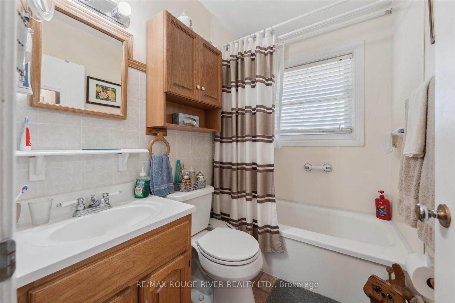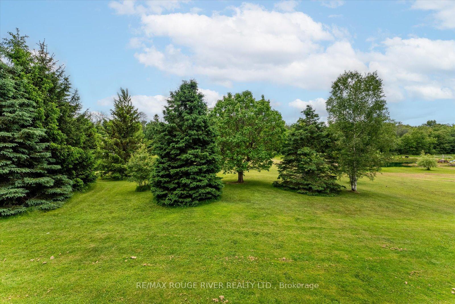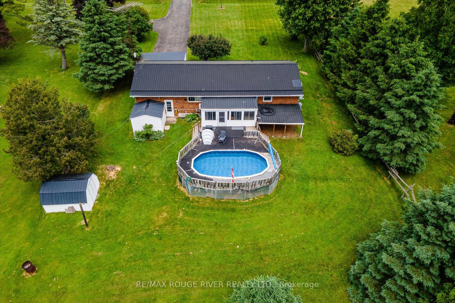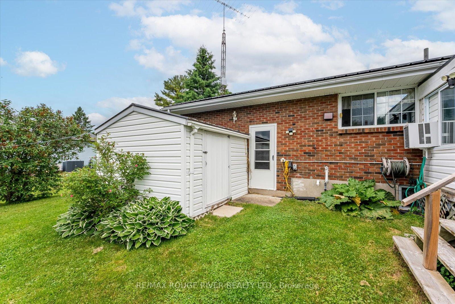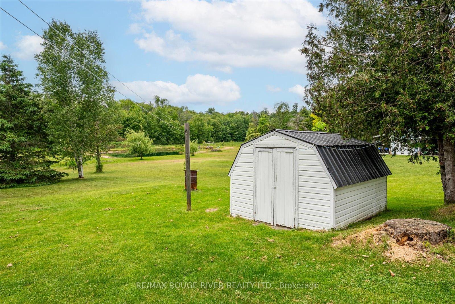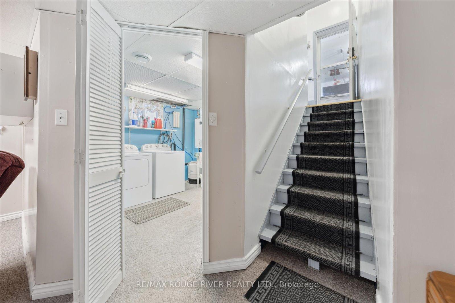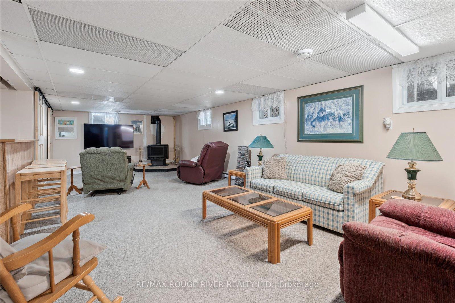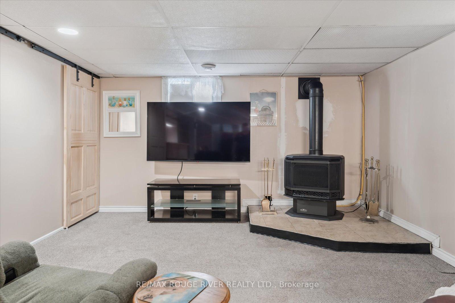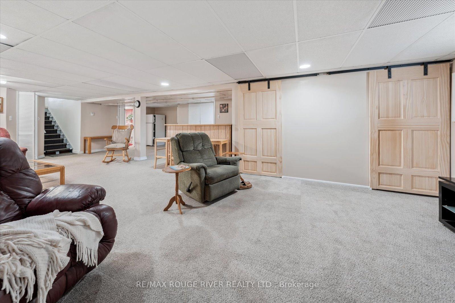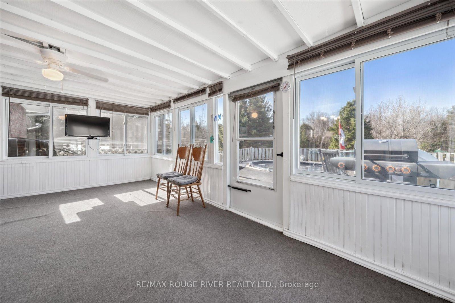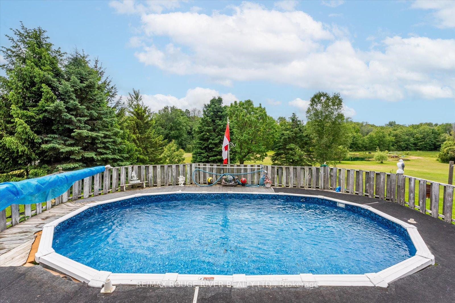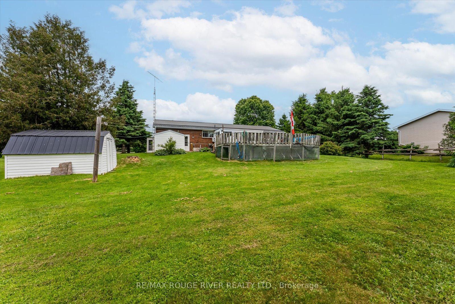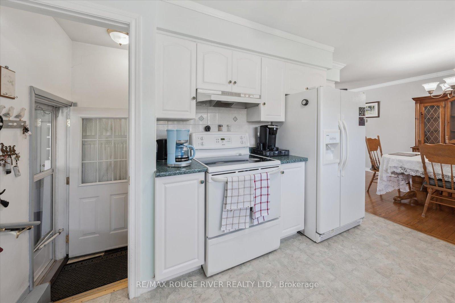$534,900
Available - For Sale
Listing ID: X12098358
401 Cordova Road , Marmora and Lake, K0K 2M0, Hastings
| Welcome to this classic ranch-style bungalow, perfectly positioned on a generously sized lot just two minutes from the heart of Marmora. Offering the best of rural living with the convenience of nearby town amenities, this home is ideal for families, retirees, or anyone looking for a peaceful escape. Inside, you'll find 3 bedrooms and 2 bathrooms, along with original hardwood floors that add timeless character. The main level features large vinyl windows that flood the space with natural light, crown moulding for an elegant touch, and a walkout to a spacious sunroom perfect for relaxing or entertaining. Step outside to enjoy your above-ground pool, expansive deck, and serene views of the surrounding greenery. With a durable metal roof and classic curb appeal, this home is as practical as it is charming. Downstairs, the finished basement with a separate entrance offers endless potential whether you need a rec room, home office, or are considering an in-law suite or rental income opportunity. Located just minutes from shops, schools, and services, and with a boat launch nearby for weekend adventures, this property truly delivers on lifestyle, location, and value. Don't miss your chance to enjoy the tranquility of country living without sacrificing convenience. Metal Roof 2010, Windows 2010, Septic Tank - 2010, Septic Pumped 2023, Well Pump & Pressure Tank 2023, Depth Generator - 12,000amp, Well Depth 160ft. |
| Price | $534,900 |
| Taxes: | $2856.00 |
| Occupancy: | Owner |
| Address: | 401 Cordova Road , Marmora and Lake, K0K 2M0, Hastings |
| Acreage: | .50-1.99 |
| Directions/Cross Streets: | Cordova/Centre Line |
| Rooms: | 7 |
| Rooms +: | 3 |
| Bedrooms: | 3 |
| Bedrooms +: | 0 |
| Family Room: | F |
| Basement: | Finished, Separate Ent |
| Level/Floor | Room | Length(ft) | Width(ft) | Descriptions | |
| Room 1 | Main | Living Ro | 21.78 | 11.68 | Hardwood Floor, Picture Window, Crown Moulding |
| Room 2 | Main | Dining Ro | 13.78 | 11.87 | Hardwood Floor, Hardwood Floor, Crown Moulding |
| Room 3 | Main | Kitchen | 12.07 | 9.97 | Vinyl Floor, Backsplash, Crown Moulding |
| Room 4 | Main | Sunroom | 19.98 | 8.99 | Broadloom, Overlooks Backyard, Overlooks Pool |
| Room 5 | Main | Primary B | 12.79 | 11.97 | Hardwood Floor, Closet, Window |
| Room 6 | Main | Bedroom 2 | 11.97 | 8.27 | Hardwood Floor, Closet, Window |
| Room 7 | Main | Bedroom 3 | 10.89 | 8.99 | Hardwood Floor, Closet, Window |
| Room 8 | Basement | Recreatio | 28.96 | 11.68 | Broadloom, B/I Bar, Gas Fireplace |
| Room 9 | Basement | Laundry | 15.97 | 9.97 | Broadloom, Above Grade Window |
| Room 10 | Basement | Cold Room | 17.97 | 6.99 |
| Washroom Type | No. of Pieces | Level |
| Washroom Type 1 | 4 | |
| Washroom Type 2 | 3 | |
| Washroom Type 3 | 0 | |
| Washroom Type 4 | 0 | |
| Washroom Type 5 | 0 |
| Total Area: | 0.00 |
| Approximatly Age: | 51-99 |
| Property Type: | Detached |
| Style: | Bungalow |
| Exterior: | Brick |
| Garage Type: | Attached |
| (Parking/)Drive: | Private Do |
| Drive Parking Spaces: | 10 |
| Park #1 | |
| Parking Type: | Private Do |
| Park #2 | |
| Parking Type: | Private Do |
| Pool: | Above Gr |
| Other Structures: | Garden Shed, S |
| Approximatly Age: | 51-99 |
| Approximatly Square Footage: | 1100-1500 |
| Property Features: | Beach, Library |
| CAC Included: | N |
| Water Included: | N |
| Cabel TV Included: | N |
| Common Elements Included: | N |
| Heat Included: | N |
| Parking Included: | N |
| Condo Tax Included: | N |
| Building Insurance Included: | N |
| Fireplace/Stove: | Y |
| Heat Type: | Forced Air |
| Central Air Conditioning: | Central Air |
| Central Vac: | N |
| Laundry Level: | Syste |
| Ensuite Laundry: | F |
| Sewers: | Septic |
| Water: | Drilled W |
| Water Supply Types: | Drilled Well |
$
%
Years
This calculator is for demonstration purposes only. Always consult a professional
financial advisor before making personal financial decisions.
| Although the information displayed is believed to be accurate, no warranties or representations are made of any kind. |
| RE/MAX ROUGE RIVER REALTY LTD. |
|
|

Sandy Gill
Broker
Dir:
416-454-5683
Bus:
905-793-7797
| Book Showing | Email a Friend |
Jump To:
At a Glance:
| Type: | Freehold - Detached |
| Area: | Hastings |
| Municipality: | Marmora and Lake |
| Neighbourhood: | Marmora Ward |
| Style: | Bungalow |
| Approximate Age: | 51-99 |
| Tax: | $2,856 |
| Beds: | 3 |
| Baths: | 2 |
| Fireplace: | Y |
| Pool: | Above Gr |
Locatin Map:
Payment Calculator:

