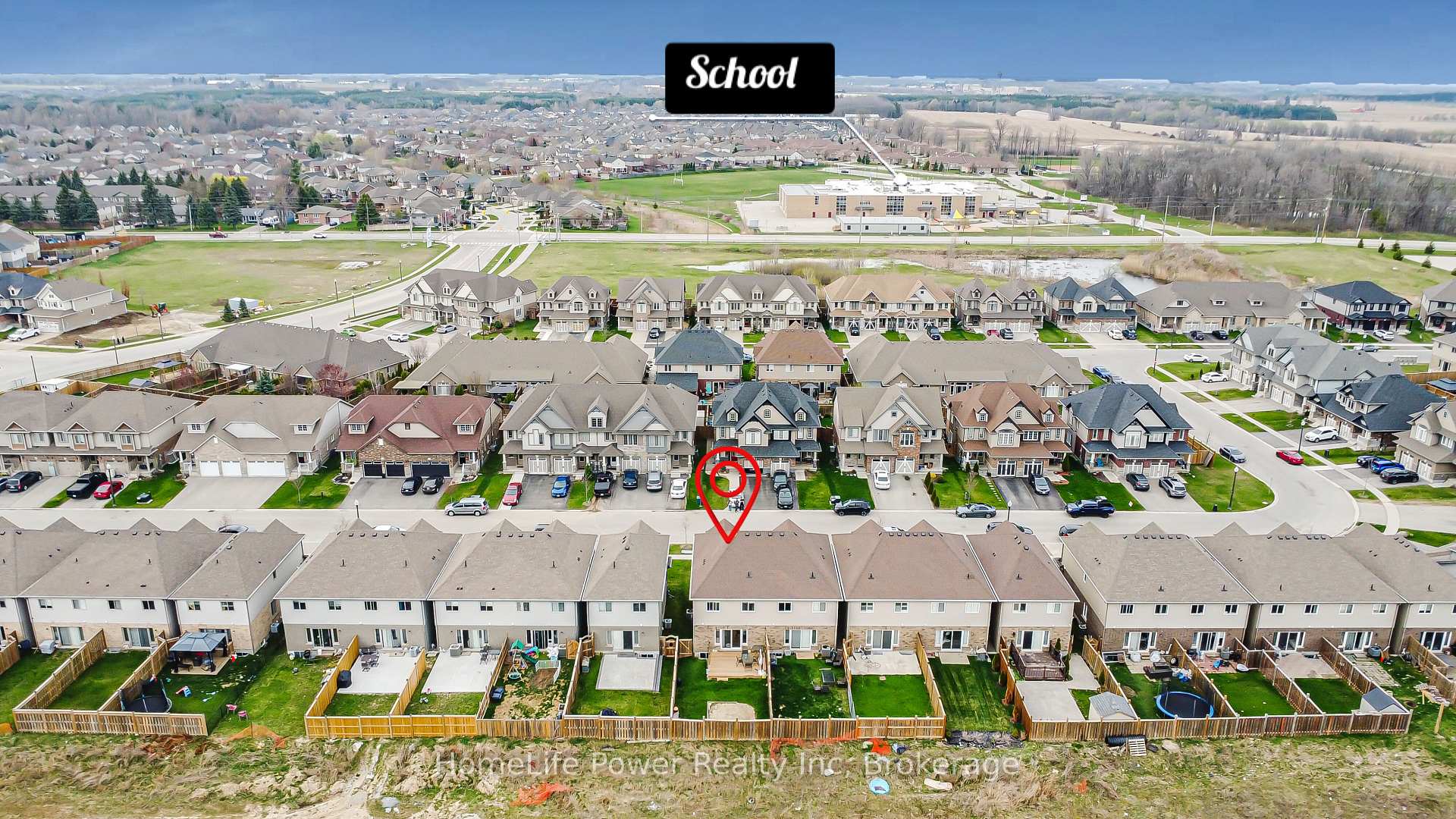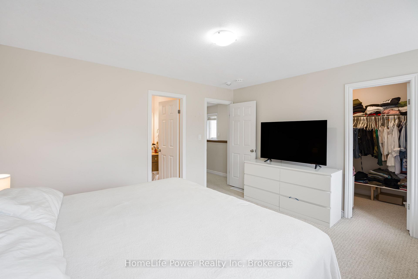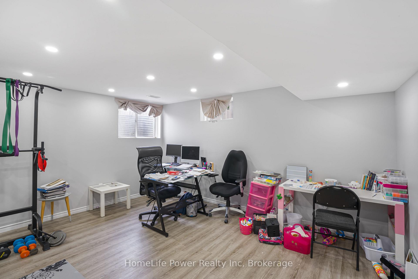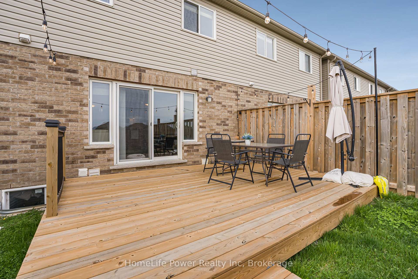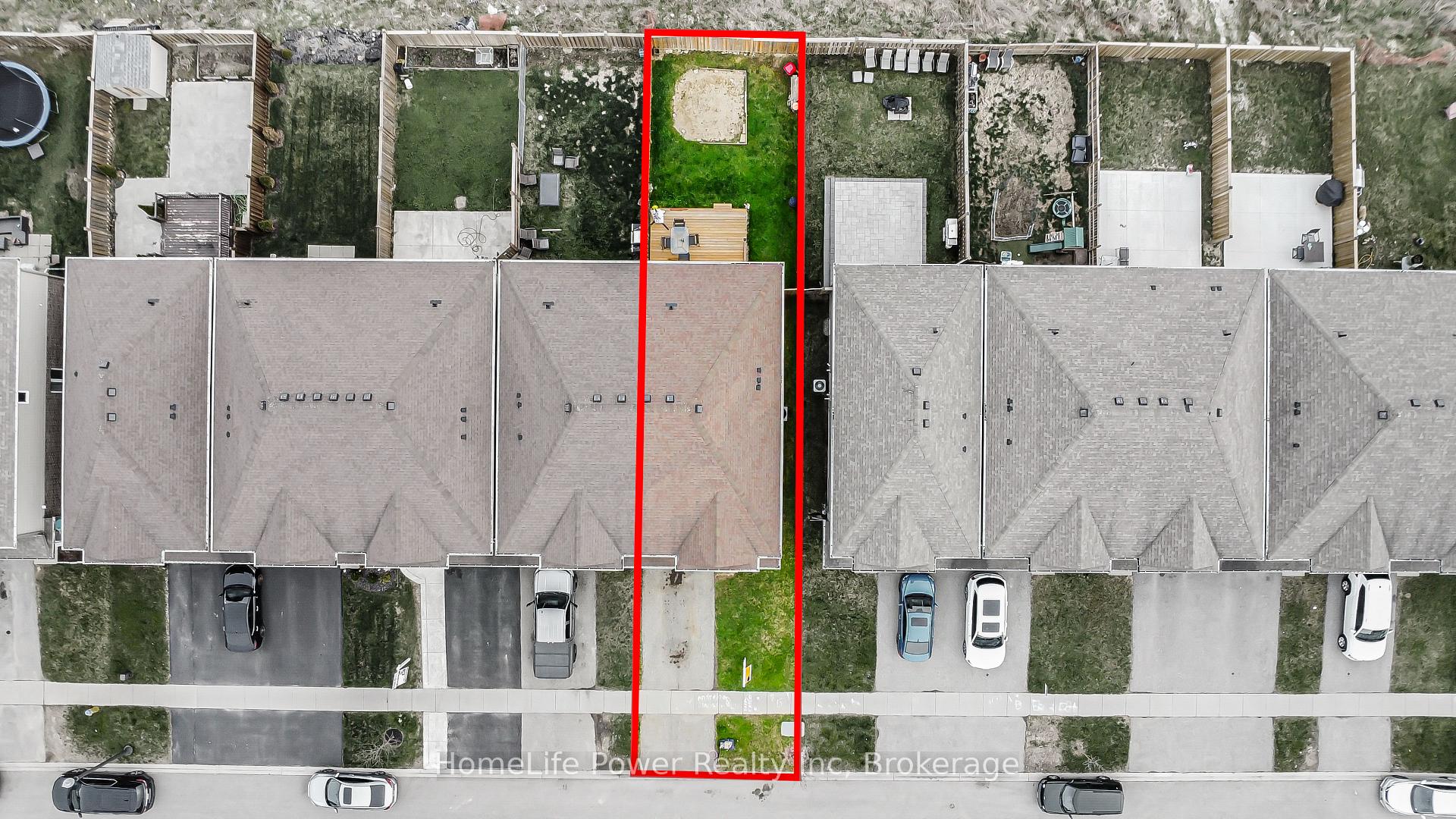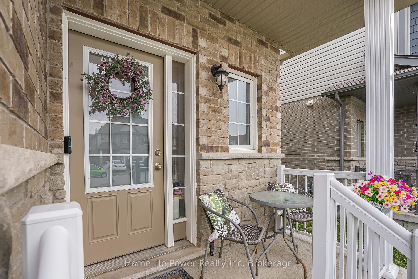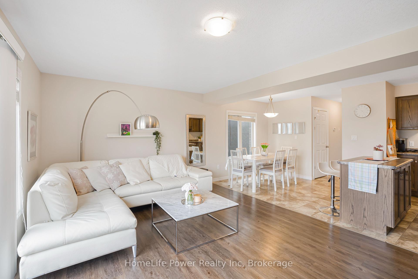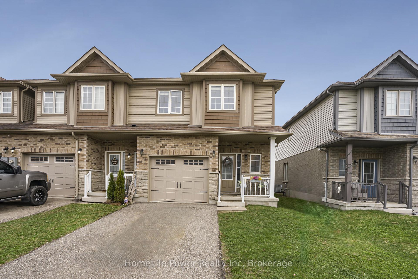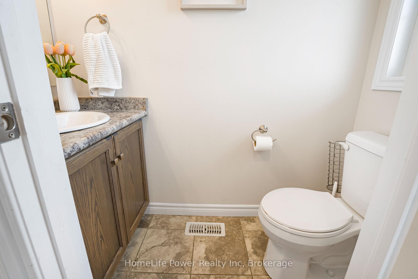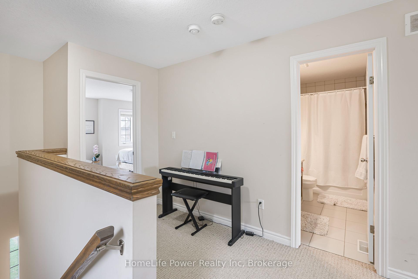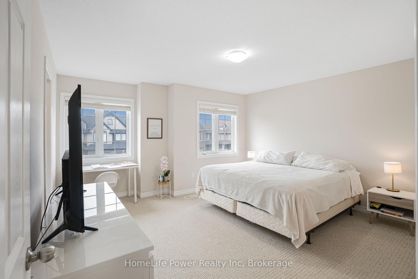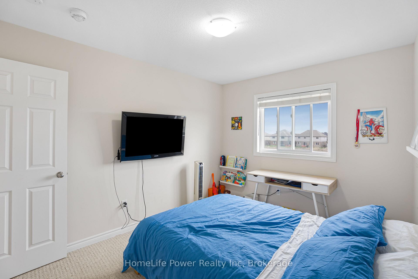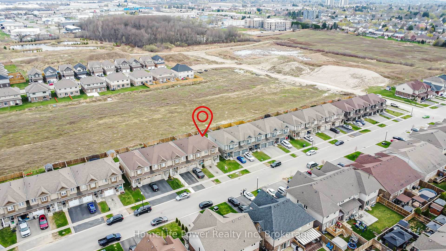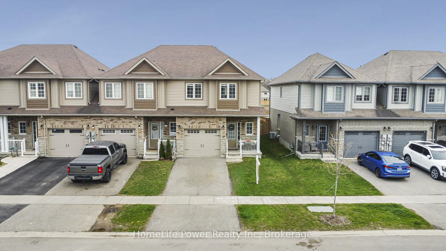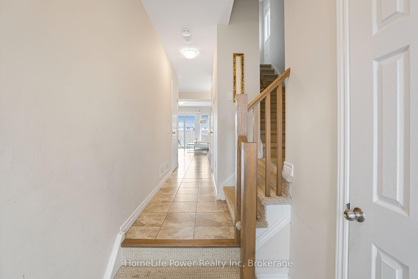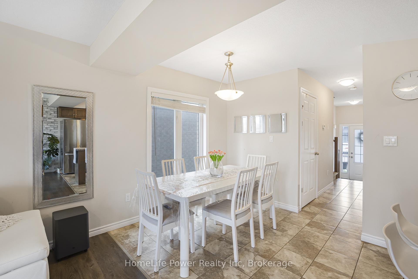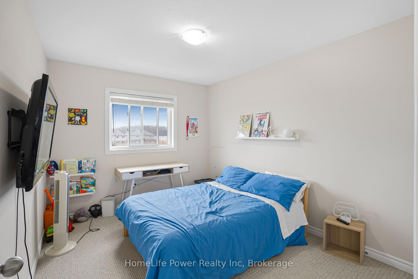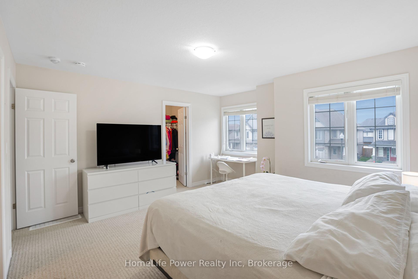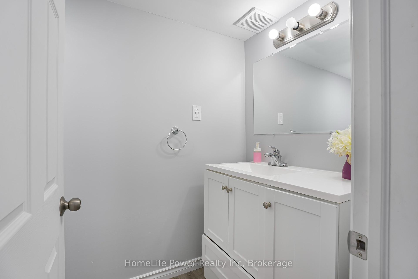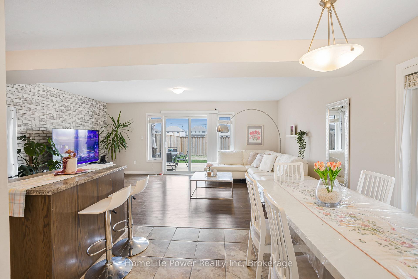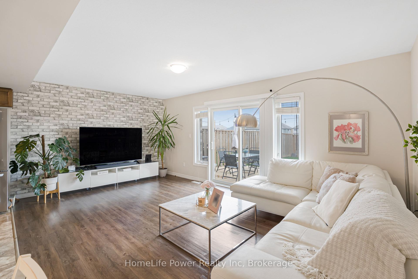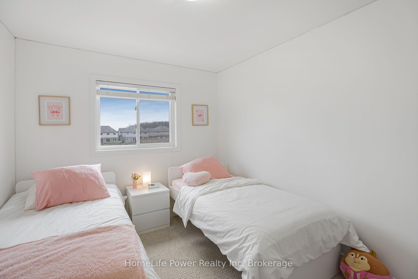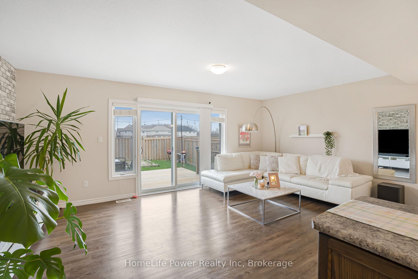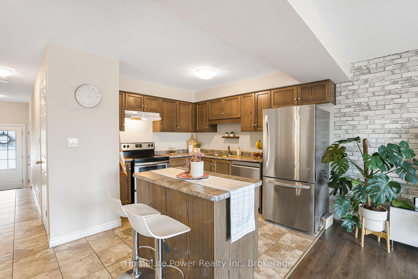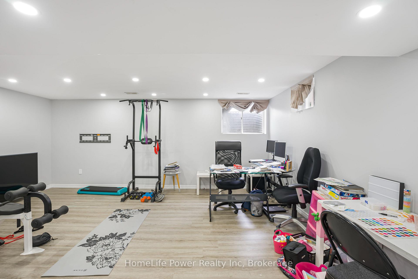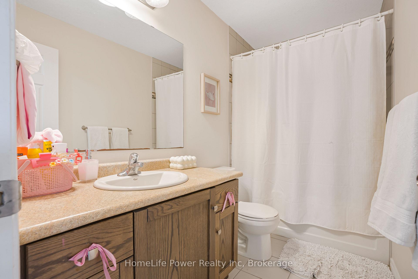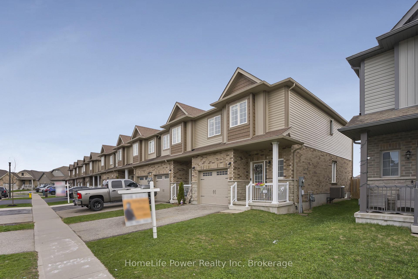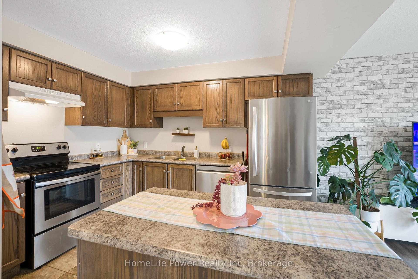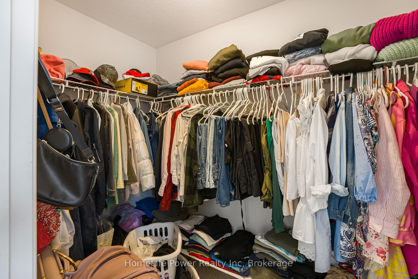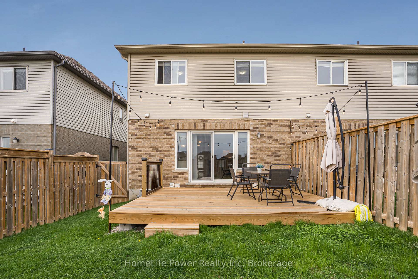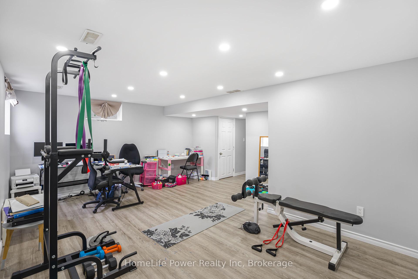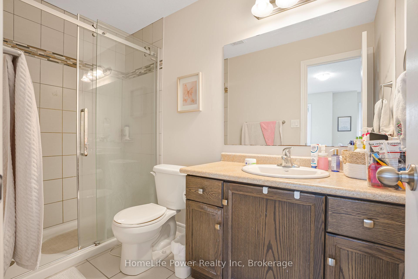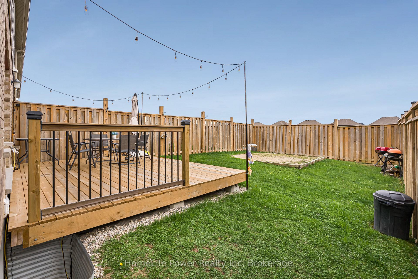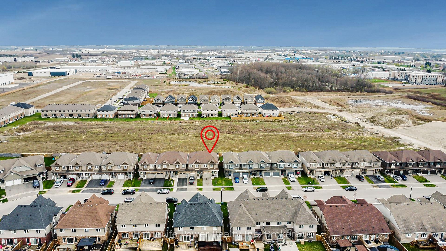$675,000
Available - For Sale
Listing ID: X12106315
1458 CAEN Aven , Woodstock, N4T 0J7, Oxford
| Priced Right & Ready to Sell! Welcome to this exceptional 3-bedroom, 4-bathroom freehold townhouse built by Claysam Custom Homes, offering over 2,200 sq ft of total living space. The exterior is beautifully adorned with a stone skirt and brick finish, and features an oversized garage, adding both curb appeal and practicality. Situated on a quiet, family-friendly street, this home blends modern living with thoughtful design. The open-concept main floor showcases a bright living and dining area perfect for entertaining, an upgraded kitchen complete with stainless steel appliances, granite countertops, and ample cabinetry. Upstairs, you'll find a convenient laundry room and three spacious bedrooms, including a luxurious primary suite with a private ensuite and a custom-designed walk-in closet. The fully finished basement, filled with natural light thanks to oversized windows, offers versatile space for a home office, media room, or guest suite. Step outside to enjoy a fully fenced backyard with a beautiful patio ideal for gardening, relaxing, or hosting summer BBQs.As a gesture of goodwill, the seller is willing to repaint the house, giving buyers the opportunity to refresh the space to their personal taste. Additional highlights include proximity to excellent schools, parks, Sally Creek Golf Club, and major employers like Toyota and Sysco. With quick access to Highway 401 and nearby major cities, this home is ideal for both families and commuters. Welcome to your dream home where comfort, style, and convenience meet. |
| Price | $675,000 |
| Taxes: | $3647.59 |
| Occupancy: | Tenant |
| Address: | 1458 CAEN Aven , Woodstock, N4T 0J7, Oxford |
| Directions/Cross Streets: | Devonshire Ave to Cardinal |
| Rooms: | 11 |
| Rooms +: | 0 |
| Bedrooms: | 3 |
| Bedrooms +: | 0 |
| Family Room: | F |
| Basement: | Full |
| Level/Floor | Room | Length(ft) | Width(ft) | Descriptions | |
| Room 1 | Main | Kitchen | 8.13 | 8.13 | |
| Room 2 | Main | Dining Ro | 8.13 | 8.13 | |
| Room 3 | Main | Great Roo | 11.97 | 19.16 | |
| Room 4 | Second | Primary B | 12.3 | 13.58 | |
| Room 5 | Second | Bedroom | 9.22 | 11.74 | |
| Room 6 | Second | Bedroom | 9.58 | 11.74 | |
| Room 7 | Second | Laundry | 3.61 | 6.56 | |
| Room 8 | Main | Bathroom | 4.1 | 7.22 | 2 Pc Bath |
| Room 9 | Second | Bathroom | 4.99 | 4.2 | 3 Pc Bath |
| Room 10 | Second | Bathroom | 4.99 | 7.48 | 3 Pc Bath |
| Room 11 | Basement | Bathroom | 3.61 | 6.89 | |
| Room 12 | Basement | Living Ro | 11.97 | 19.16 |
| Washroom Type | No. of Pieces | Level |
| Washroom Type 1 | 2 | Main |
| Washroom Type 2 | 4 | Second |
| Washroom Type 3 | 3 | Second |
| Washroom Type 4 | 2 | Basement |
| Washroom Type 5 | 0 |
| Total Area: | 0.00 |
| Property Type: | Att/Row/Townhouse |
| Style: | 2-Storey |
| Exterior: | Vinyl Siding, Brick |
| Garage Type: | Attached |
| (Parking/)Drive: | Available |
| Drive Parking Spaces: | 1 |
| Park #1 | |
| Parking Type: | Available |
| Park #2 | |
| Parking Type: | Available |
| Pool: | None |
| Approximatly Square Footage: | 1500-2000 |
| CAC Included: | N |
| Water Included: | N |
| Cabel TV Included: | N |
| Common Elements Included: | N |
| Heat Included: | N |
| Parking Included: | N |
| Condo Tax Included: | N |
| Building Insurance Included: | N |
| Fireplace/Stove: | N |
| Heat Type: | Forced Air |
| Central Air Conditioning: | Central Air |
| Central Vac: | N |
| Laundry Level: | Syste |
| Ensuite Laundry: | F |
| Sewers: | Sewer |
$
%
Years
This calculator is for demonstration purposes only. Always consult a professional
financial advisor before making personal financial decisions.
| Although the information displayed is believed to be accurate, no warranties or representations are made of any kind. |
| HomeLife Power Realty Inc |
|
|

Sandy Gill
Broker
Dir:
416-454-5683
Bus:
905-793-7797
| Book Showing | Email a Friend |
Jump To:
At a Glance:
| Type: | Freehold - Att/Row/Townhouse |
| Area: | Oxford |
| Municipality: | Woodstock |
| Neighbourhood: | Woodstock - North |
| Style: | 2-Storey |
| Tax: | $3,647.59 |
| Beds: | 3 |
| Baths: | 4 |
| Fireplace: | N |
| Pool: | None |
Locatin Map:
Payment Calculator:

