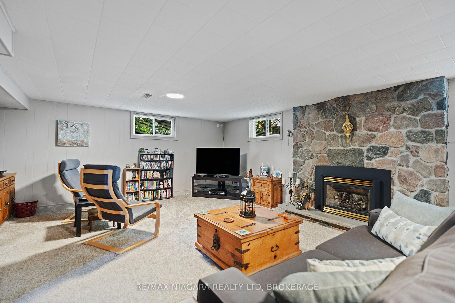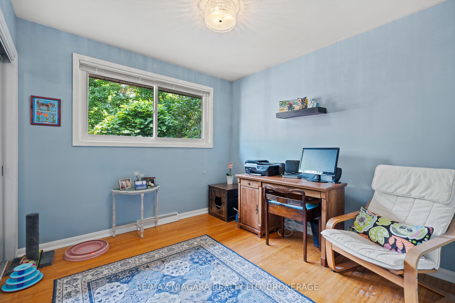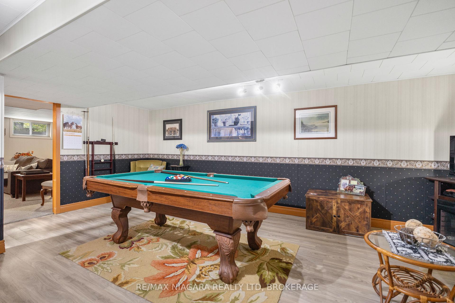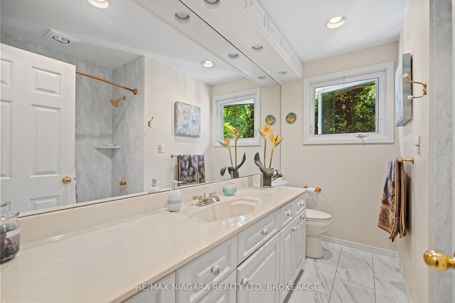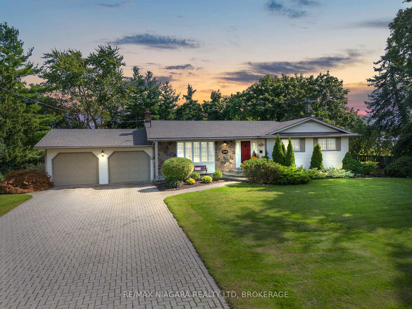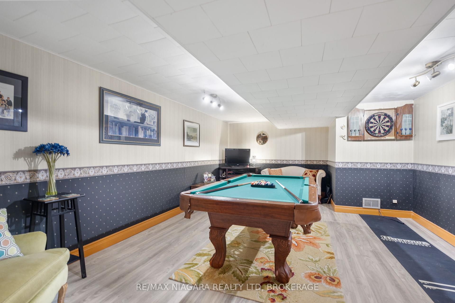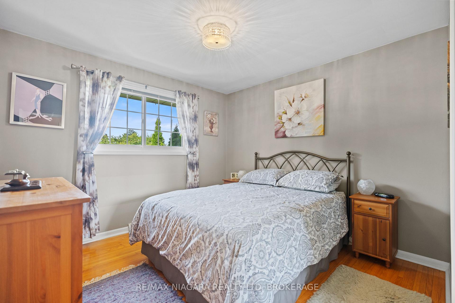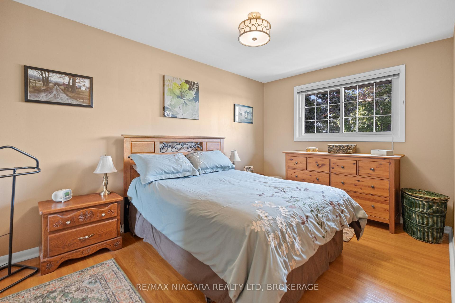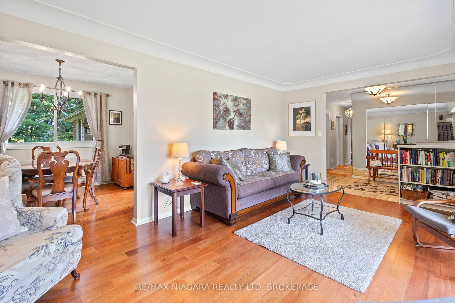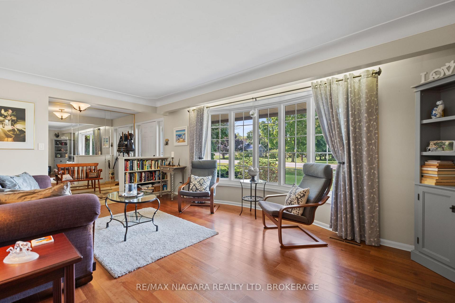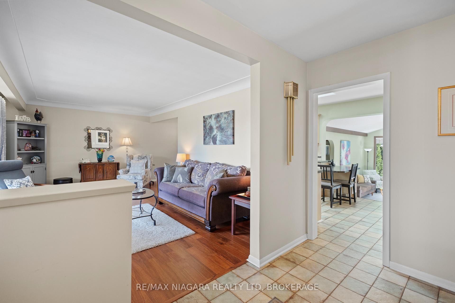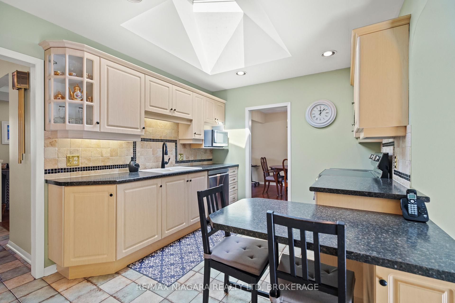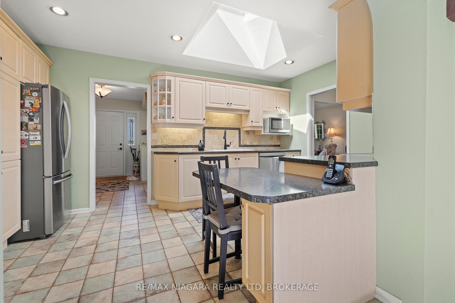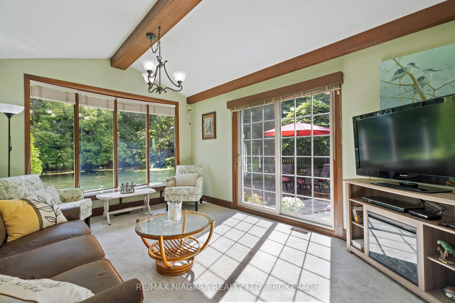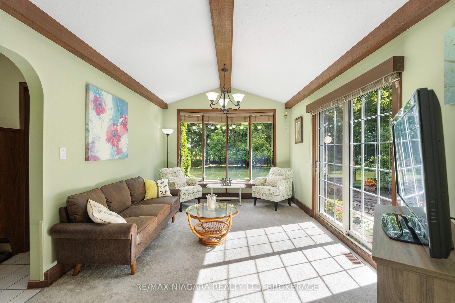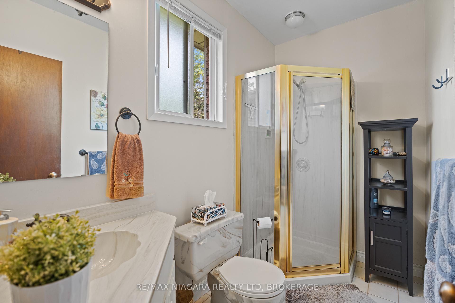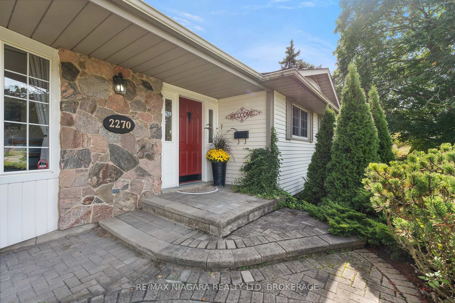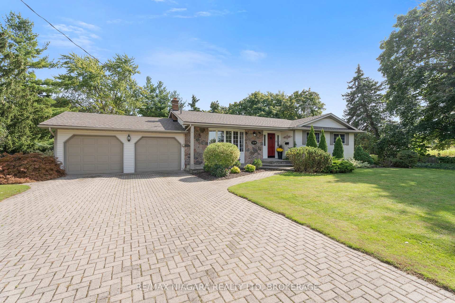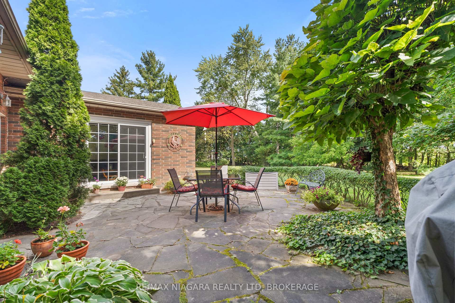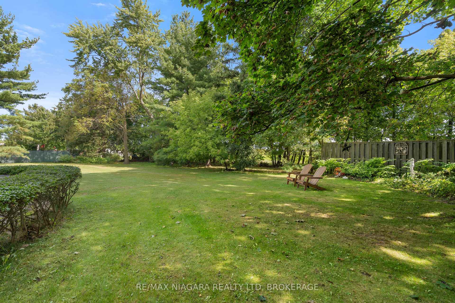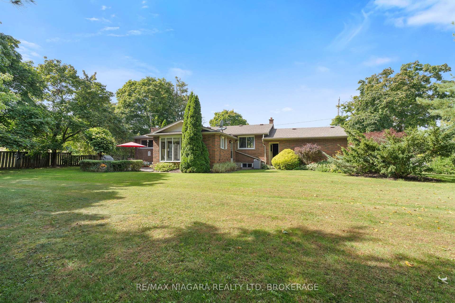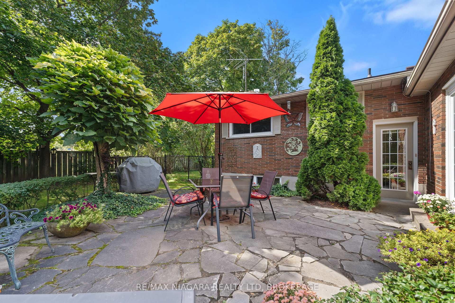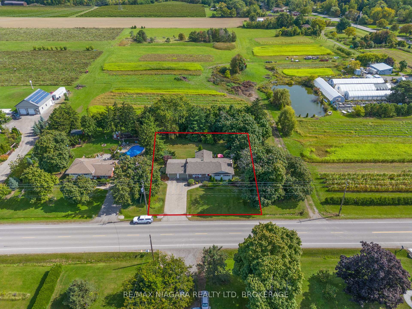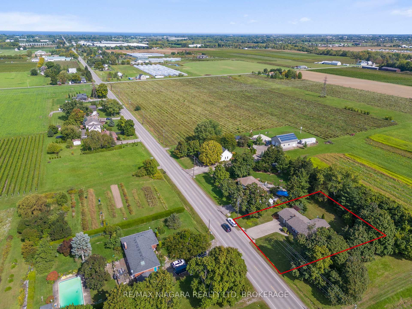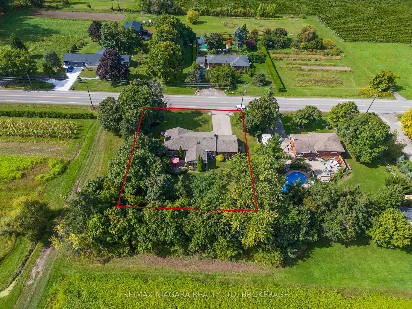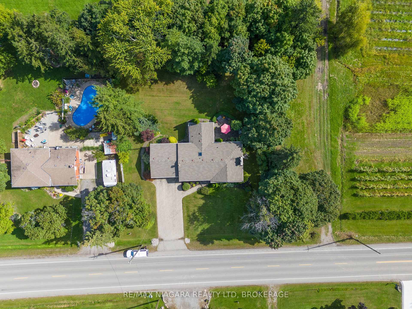$939,900
Available - For Sale
Listing ID: X12106291
2270 Seventh Louth Stre , St. Catharines, L2R 6P7, Niagara
| Welcome to 2270 Seventh St Louth, St. Catharines, a lovingly maintained bungalow nestled on a 0.41-acre lot with no rear neighbours and peaceful orchard views. This warm and inviting home offers over 1,500 sq ft on the main floor, featuring rich hardwood floors, abundant natural light, and a bright sunroom that seamlessly blends indoor comfort with outdoor beauty. Inside, you'll find three generously sized bedrooms, a sun-filled living space, and a mudroom with direct access to a private backyard and an oversized double garage; the massive interlock driveway easily fits up to 10 vehicles. The finished lower level, with a separate entrance, adds excellent in-law suite potential, featuring a cozy family room with fireplace, laundry, and ample storage. The backyard is your own quiet retreat, surrounded by a lush, wooded yard that offers privacy and room to grow; perfect for families or those who love to host. If you crave the calm of country living while staying just minutes from the QEW, St. Catharines Hospital, GO Station, and the wine route, a rare blend of comfort, space, and location; reach out today to arrange your private viewing! |
| Price | $939,900 |
| Taxes: | $5828.00 |
| Assessment Year: | 2025 |
| Occupancy: | Owner |
| Address: | 2270 Seventh Louth Stre , St. Catharines, L2R 6P7, Niagara |
| Acreage: | .50-1.99 |
| Directions/Cross Streets: | Seventh St. Louth & St. Paul St. W |
| Rooms: | 6 |
| Bedrooms: | 3 |
| Bedrooms +: | 0 |
| Family Room: | T |
| Basement: | Full, Finished |
| Level/Floor | Room | Length(ft) | Width(ft) | Descriptions | |
| Room 1 | Basement | Family Ro | 26.17 | 16.92 | |
| Room 2 | Basement | Recreatio | 20.34 | 13.42 | |
| Room 3 | Main | Sunroom | 15.74 | 10.66 | |
| Room 4 | Main | Bathroom | 8.43 | 4.82 | 3 Pc Bath |
| Room 5 | Main | Kitchen | 12.82 | 9.32 | |
| Room 6 | Main | Dining Ro | 9.84 | 9.41 | |
| Room 7 | Main | Living Ro | 18.93 | 11.51 | |
| Room 8 | Main | Bedroom | 10.92 | 10.5 | |
| Room 9 | Main | Bathroom | 9.41 | 4.33 | 4 Pc Bath |
| Room 10 | Main | Primary B | 13.84 | 9.41 | |
| Room 11 | Main | Bedroom | 9.41 | 9.09 | |
| Room 12 | Main | Foyer | 11.51 | 6.07 |
| Washroom Type | No. of Pieces | Level |
| Washroom Type 1 | 3 | Main |
| Washroom Type 2 | 4 | Main |
| Washroom Type 3 | 0 | |
| Washroom Type 4 | 0 | |
| Washroom Type 5 | 0 |
| Total Area: | 0.00 |
| Approximatly Age: | 51-99 |
| Property Type: | Detached |
| Style: | Bungalow |
| Exterior: | Brick, Stone |
| Garage Type: | Attached |
| (Parking/)Drive: | Private Do |
| Drive Parking Spaces: | 8 |
| Park #1 | |
| Parking Type: | Private Do |
| Park #2 | |
| Parking Type: | Private Do |
| Pool: | None |
| Approximatly Age: | 51-99 |
| Approximatly Square Footage: | 1500-2000 |
| CAC Included: | N |
| Water Included: | N |
| Cabel TV Included: | N |
| Common Elements Included: | N |
| Heat Included: | N |
| Parking Included: | N |
| Condo Tax Included: | N |
| Building Insurance Included: | N |
| Fireplace/Stove: | Y |
| Heat Type: | Forced Air |
| Central Air Conditioning: | Central Air |
| Central Vac: | N |
| Laundry Level: | Syste |
| Ensuite Laundry: | F |
| Sewers: | Septic |
| Water: | Cistern |
| Water Supply Types: | Cistern |
$
%
Years
This calculator is for demonstration purposes only. Always consult a professional
financial advisor before making personal financial decisions.
| Although the information displayed is believed to be accurate, no warranties or representations are made of any kind. |
| RE/MAX NIAGARA REALTY LTD, BROKERAGE |
|
|

Sandy Gill
Broker
Dir:
416-454-5683
Bus:
905-793-7797
| Book Showing | Email a Friend |
Jump To:
At a Glance:
| Type: | Freehold - Detached |
| Area: | Niagara |
| Municipality: | St. Catharines |
| Neighbourhood: | 454 - Rural Fourth |
| Style: | Bungalow |
| Approximate Age: | 51-99 |
| Tax: | $5,828 |
| Beds: | 3 |
| Baths: | 2 |
| Fireplace: | Y |
| Pool: | None |
Locatin Map:
Payment Calculator:

