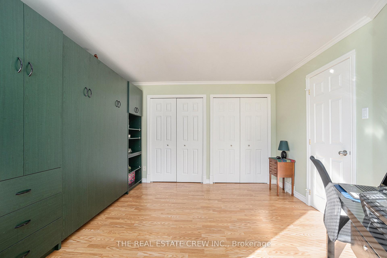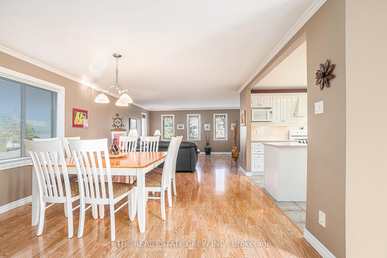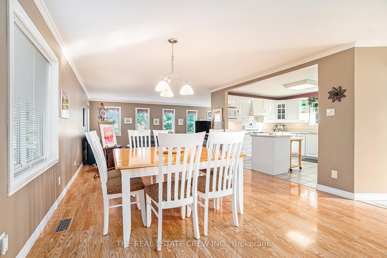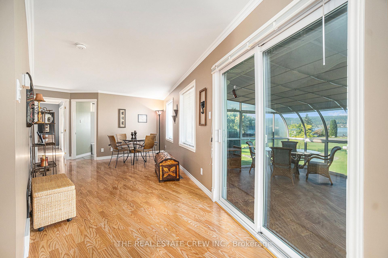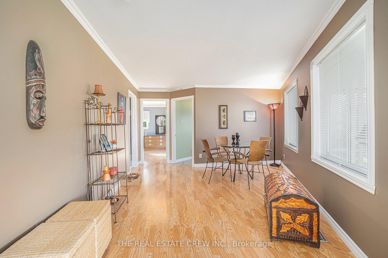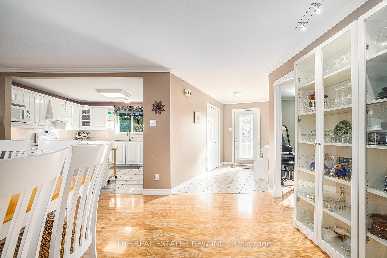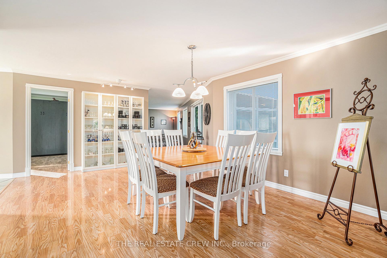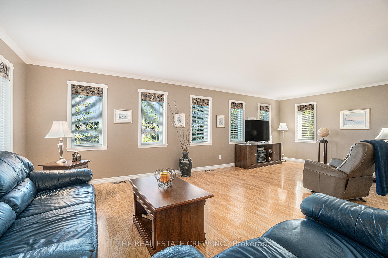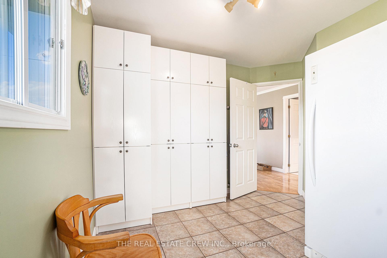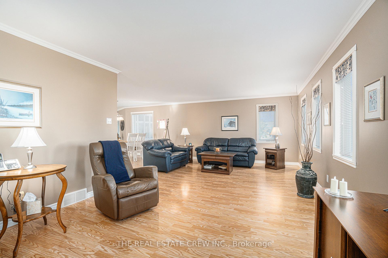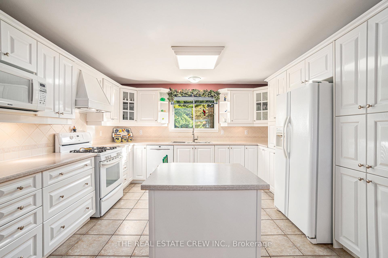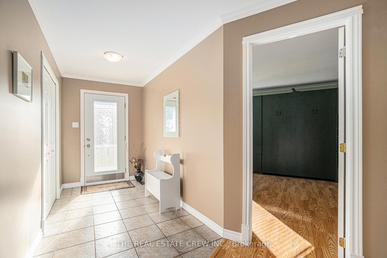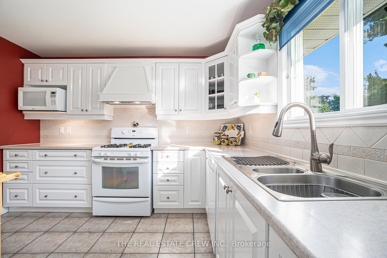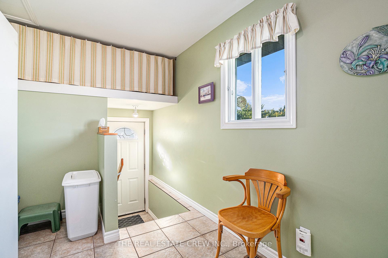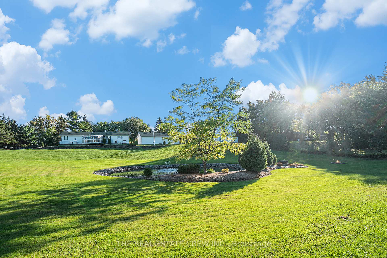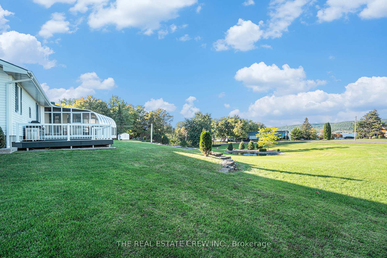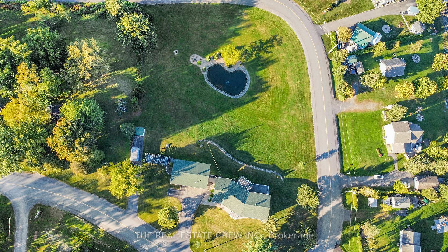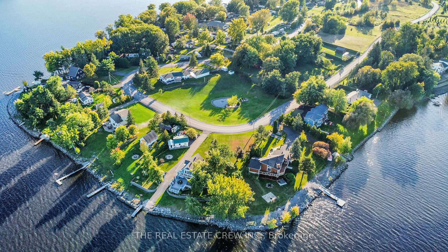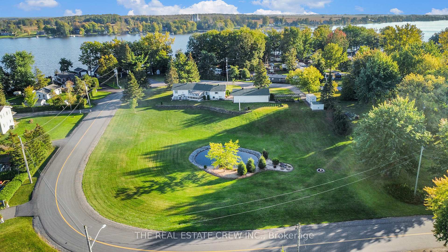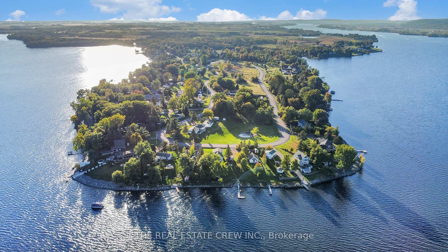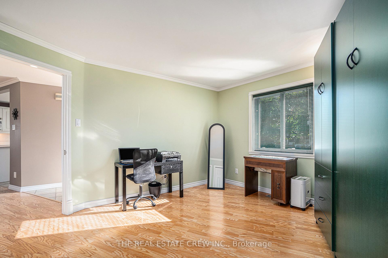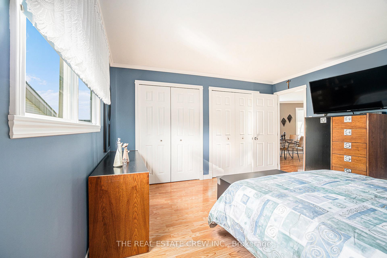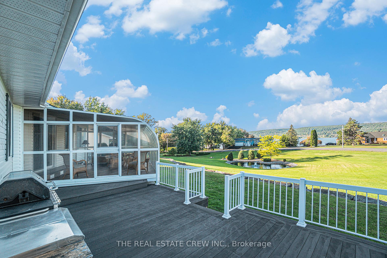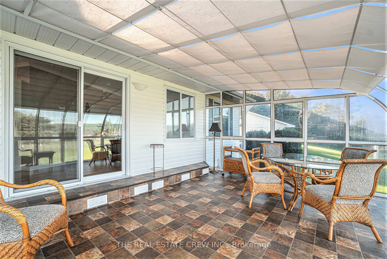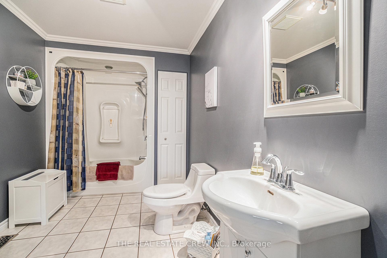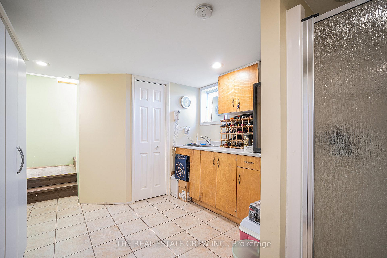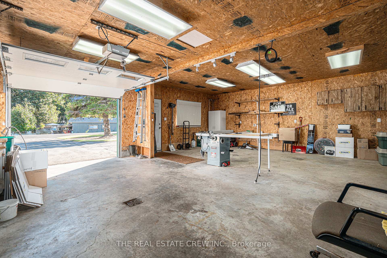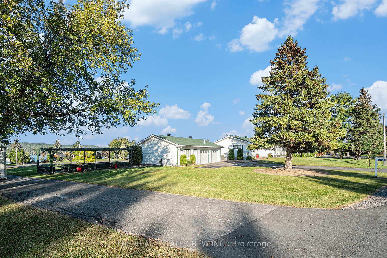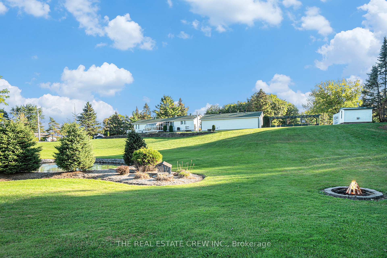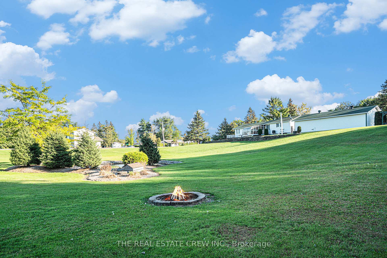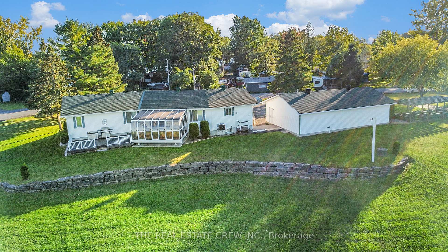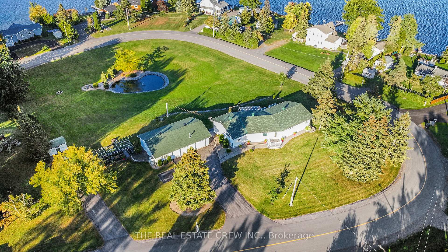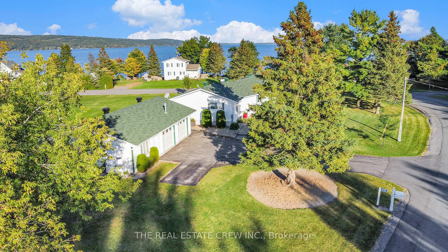$529,900
Available - For Sale
Listing ID: X12088915
2752 CHARTRAND Road , Champlain, K4A 5A9, Prescott and Rus
| Discover your private retreat on this beautiful 1.5-acre lot featuring a serene pond and breathtaking views of both water and mountains. This unique property offers a 2-bedroom, 1-bath home with an additional shower and sink in the basement mudroom. Completely gutted in the early 2000s, the home has been transformed into a modern, sun-filled space with abundant windows and a large 14'x17' sunroom, allowing for uninterrupted views of the picturesque surroundings. The front porch and rear deck, constructed of durable PVC, ensure low-maintenance outdoor living. Additionally, a large pergola with garden beds is perfect for growing your summer vegetables, enhancing the property's charm and utility. For those who need space for projects or storage, the detached 26' x 42' double heated garage and workshop is a dream come true. Perfect for anyone seeking a peaceful lifestyle while enjoying modern amenities. |
| Price | $529,900 |
| Taxes: | $2895.00 |
| Occupancy: | Owner |
| Address: | 2752 CHARTRAND Road , Champlain, K4A 5A9, Prescott and Rus |
| Lot Size: | 58.52 x 299.00 (Feet) |
| Acreage: | .50-1.99 |
| Directions/Cross Streets: | Get on Trans-Canada Hwy/ON-417 E ; Take Ottawa Regional Rd 174 and County Rd 17 to Rte 21 in Plantag |
| Rooms: | 10 |
| Rooms +: | 0 |
| Bedrooms: | 2 |
| Bedrooms +: | 0 |
| Family Room: | F |
| Basement: | Crawl Space, Full |
| Level/Floor | Room | Length(ft) | Width(ft) | Descriptions | |
| Room 1 | Basement | Mud Room | 14.73 | 10.82 | |
| Room 2 | Main | Foyer | 5.25 | 10.3 | |
| Room 3 | Main | Living Ro | 14.89 | 23.81 | |
| Room 4 | Main | Dining Ro | 16.14 | 11.81 | |
| Room 5 | Main | Kitchen | 12.73 | 11.64 | |
| Room 6 | Main | Bedroom | 11.91 | 15.15 | |
| Room 7 | Main | Primary B | 13.15 | 14.66 | |
| Room 8 | Main | Bathroom | 7.41 | 14.07 | |
| Room 9 | Main | Dining Ro | 19.91 | 14.24 | |
| Room 10 | Main | Solarium | 13.97 | 16.99 | |
| Room 11 | Main | Foyer | 15.55 | 10.23 |
| Washroom Type | No. of Pieces | Level |
| Washroom Type 1 | 4 | Main |
| Washroom Type 2 | 0 | |
| Washroom Type 3 | 0 | |
| Washroom Type 4 | 0 | |
| Washroom Type 5 | 0 |
| Total Area: | 0.00 |
| Approximatly Age: | 31-50 |
| Property Type: | Detached |
| Style: | Bungalow |
| Exterior: | Vinyl Siding |
| Garage Type: | Detached |
| Drive Parking Spaces: | 10 |
| Pool: | None |
| Other Structures: | Workshop |
| Approximatly Age: | 31-50 |
| Approximatly Square Footage: | 1500-2000 |
| Property Features: | River/Stream, Lake/Pond |
| CAC Included: | N |
| Water Included: | N |
| Cabel TV Included: | N |
| Common Elements Included: | N |
| Heat Included: | N |
| Parking Included: | N |
| Condo Tax Included: | N |
| Building Insurance Included: | N |
| Fireplace/Stove: | N |
| Heat Type: | Forced Air |
| Central Air Conditioning: | Central Air |
| Central Vac: | N |
| Laundry Level: | Syste |
| Ensuite Laundry: | F |
| Sewers: | Septic |
| Water: | Dug Well |
| Water Supply Types: | Dug Well |
$
%
Years
This calculator is for demonstration purposes only. Always consult a professional
financial advisor before making personal financial decisions.
| Although the information displayed is believed to be accurate, no warranties or representations are made of any kind. |
| THE REAL ESTATE CREW INC. |
|
|

Sandy Gill
Broker
Dir:
416-454-5683
Bus:
905-793-7797
| Virtual Tour | Book Showing | Email a Friend |
Jump To:
At a Glance:
| Type: | Freehold - Detached |
| Area: | Prescott and Russell |
| Municipality: | Champlain |
| Neighbourhood: | 614 - Champlain Twp |
| Style: | Bungalow |
| Lot Size: | 58.52 x 299.00(Feet) |
| Approximate Age: | 31-50 |
| Tax: | $2,895 |
| Beds: | 2 |
| Baths: | 1 |
| Fireplace: | N |
| Pool: | None |
Locatin Map:
Payment Calculator:


