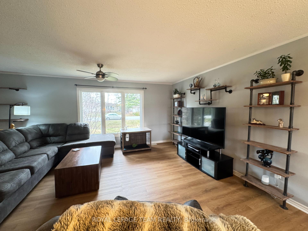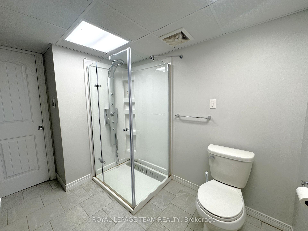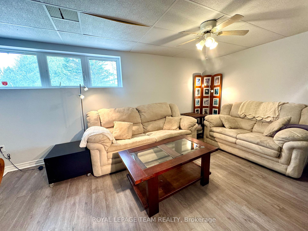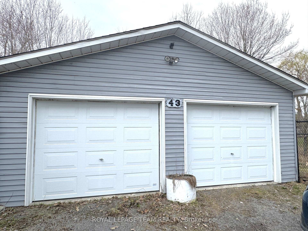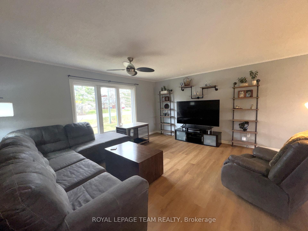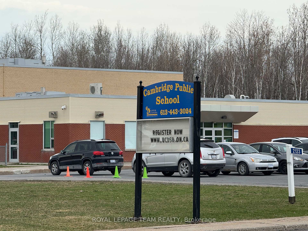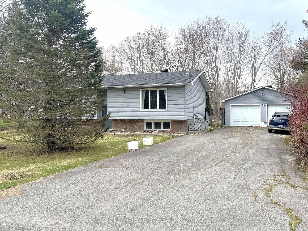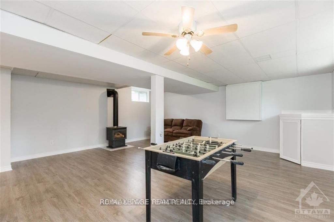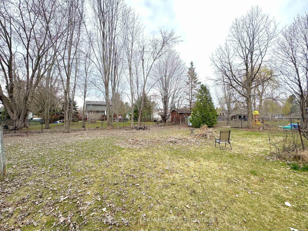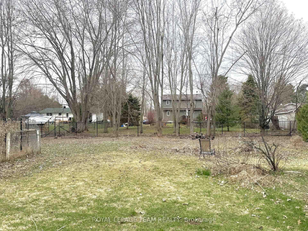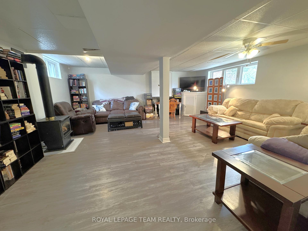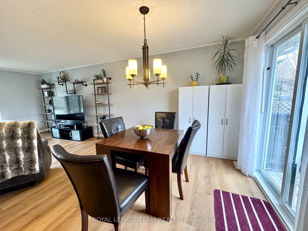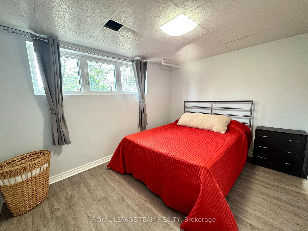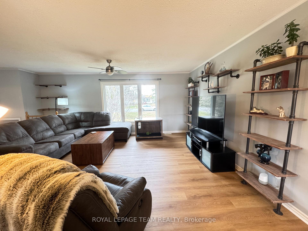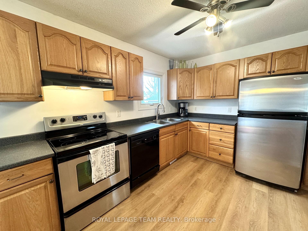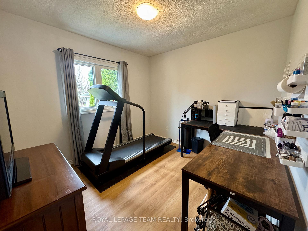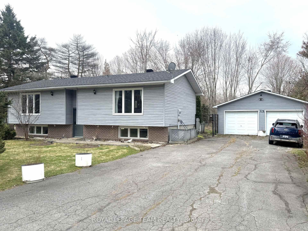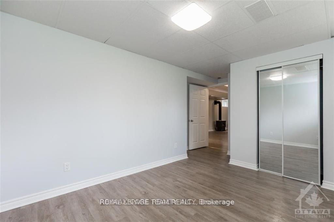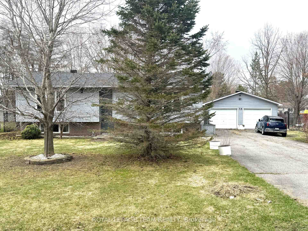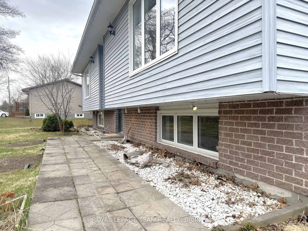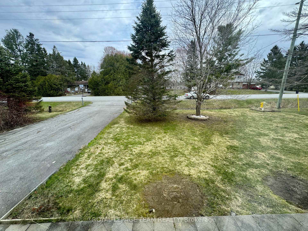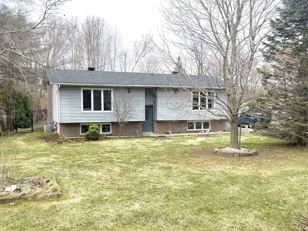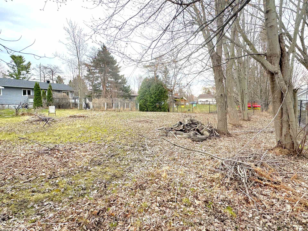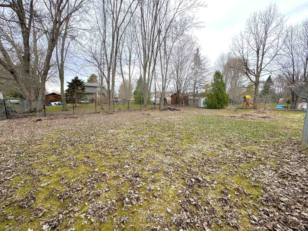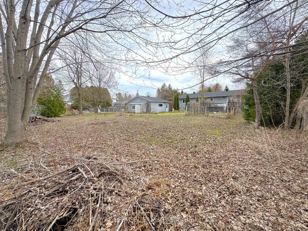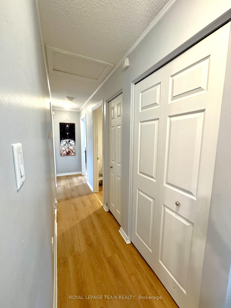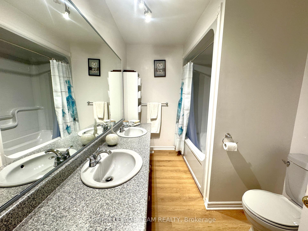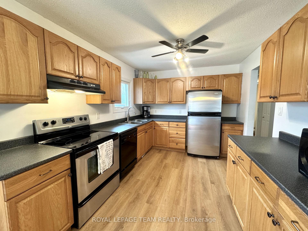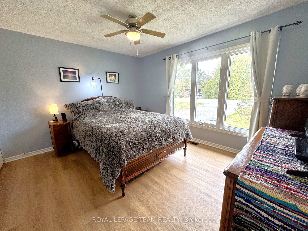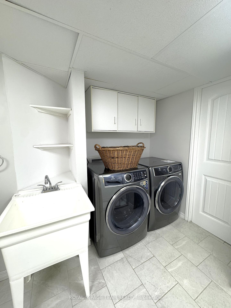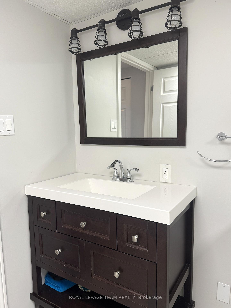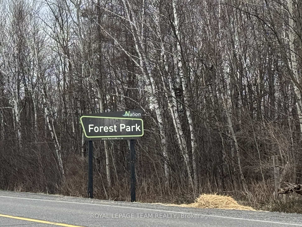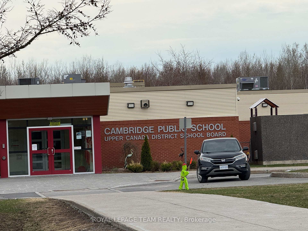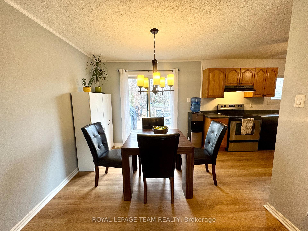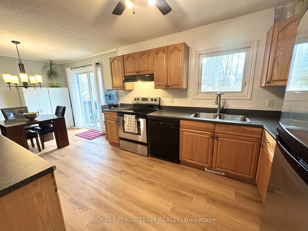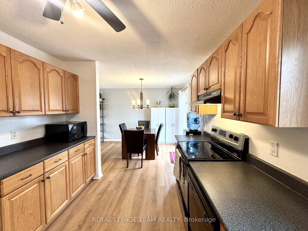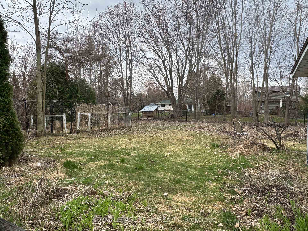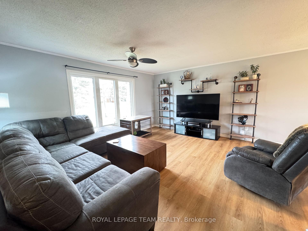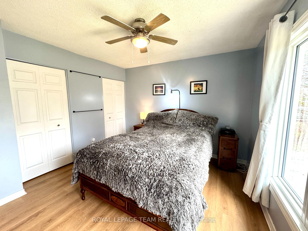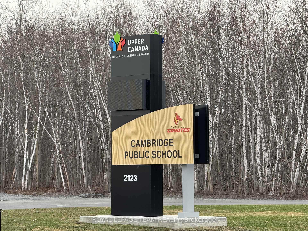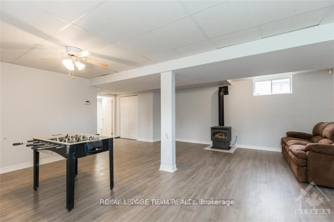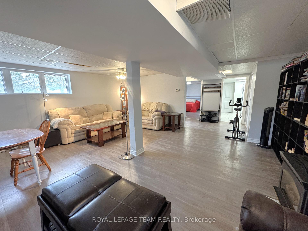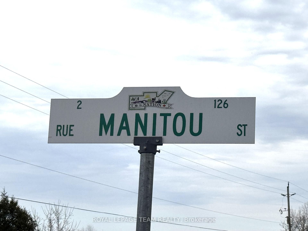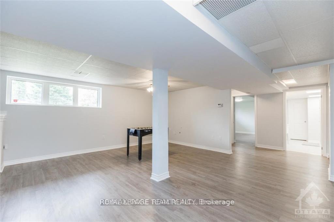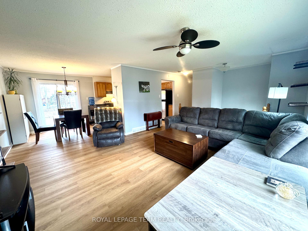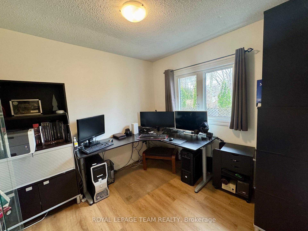$575,000
Available - For Sale
Listing ID: X12106262
43 Manitou Stre , The Nation, K0A 1W0, Prescott and Rus
| The perfect location for anyone looking for a bit more property in a quiet setting - sought after Forest Park. Country living community with city services incl Municipal Water & Sewers ... you'll have the best of both world with this home (no well or Septic) . This 4Bedroom / 2 Bath HiRanch Bungalow sits on a large lot (100x180ft) & is fully fenced. Open Concept Living Space with Large Windows & lots of sunlight - dining room open to spacious kitchen with loads of Cabinets & Counters, patio doors that leads to the deck and a big yard (currently with separate Dog Run). Brand New LVP flooring on Main & Stairs - Lower Level was renovated in 2018 and has Large Recrm with Gas Stove & BIG windows, a 4th Bedrm plus a full 3 piece bathroom. For all of the hobbyist, a Superb Detached heated double car GARAGE. Maintenance Free Exterior Cladding & Windows, Roof 2017, Furnace'08, Owned Hot water tank 2017 - With just a 5 minute drive to all of the major retailers/commercial in Embrun & 25Min to Ottawa ...your bang for buck will surely not disappoint. Forest park brings you all of the country style living and more |
| Price | $575,000 |
| Taxes: | $4413.24 |
| Assessment Year: | 2024 |
| Occupancy: | Owner |
| Address: | 43 Manitou Stre , The Nation, K0A 1W0, Prescott and Rus |
| Directions/Cross Streets: | Route 500 |
| Rooms: | 8 |
| Bedrooms: | 3 |
| Bedrooms +: | 1 |
| Family Room: | T |
| Basement: | Full |
| Level/Floor | Room | Length(ft) | Width(ft) | Descriptions | |
| Room 1 | Main | Living Ro | 15.22 | 13.38 | |
| Room 2 | Main | Dining Ro | 9.97 | 9.64 | |
| Room 3 | Main | Kitchen | 11.97 | 9.64 | |
| Room 4 | Main | Primary B | 12.99 | 11.05 | |
| Room 5 | Main | Bathroom | |||
| Room 6 | Main | Bedroom 2 | 9.97 | 9.41 | |
| Room 7 | Main | Bedroom 3 | 9.41 | 8.99 | |
| Room 8 | Lower | Bedroom 4 | 12.3 | 9.32 | |
| Room 9 | Lower | Bathroom | |||
| Room 10 | Lower | Recreatio | 21.98 | 21.65 | |
| Room 11 | Lower | Laundry |
| Washroom Type | No. of Pieces | Level |
| Washroom Type 1 | 5 | Main |
| Washroom Type 2 | 3 | Lower |
| Washroom Type 3 | 0 | |
| Washroom Type 4 | 0 | |
| Washroom Type 5 | 0 |
| Total Area: | 0.00 |
| Property Type: | Detached |
| Style: | Bungalow-Raised |
| Exterior: | Vinyl Siding |
| Garage Type: | Detached |
| Drive Parking Spaces: | 8 |
| Pool: | None |
| Other Structures: | Shed |
| Approximatly Square Footage: | 700-1100 |
| Property Features: | Fenced Yard, Wooded/Treed |
| CAC Included: | N |
| Water Included: | N |
| Cabel TV Included: | N |
| Common Elements Included: | N |
| Heat Included: | N |
| Parking Included: | N |
| Condo Tax Included: | N |
| Building Insurance Included: | N |
| Fireplace/Stove: | Y |
| Heat Type: | Forced Air |
| Central Air Conditioning: | Central Air |
| Central Vac: | N |
| Laundry Level: | Syste |
| Ensuite Laundry: | F |
| Sewers: | Sewer |
$
%
Years
This calculator is for demonstration purposes only. Always consult a professional
financial advisor before making personal financial decisions.
| Although the information displayed is believed to be accurate, no warranties or representations are made of any kind. |
| ROYAL LEPAGE TEAM REALTY |
|
|

Sandy Gill
Broker
Dir:
416-454-5683
Bus:
905-793-7797
| Book Showing | Email a Friend |
Jump To:
At a Glance:
| Type: | Freehold - Detached |
| Area: | Prescott and Russell |
| Municipality: | The Nation |
| Neighbourhood: | 605 - The Nation Municipality |
| Style: | Bungalow-Raised |
| Tax: | $4,413.24 |
| Beds: | 3+1 |
| Baths: | 2 |
| Fireplace: | Y |
| Pool: | None |
Locatin Map:
Payment Calculator:

