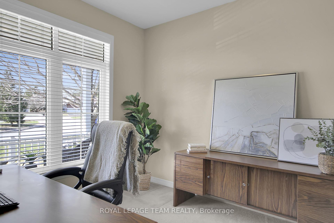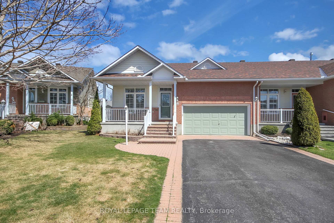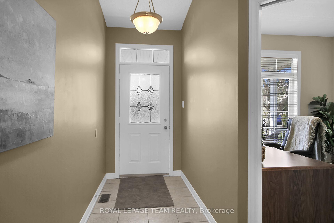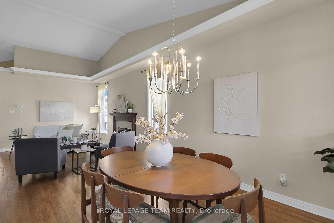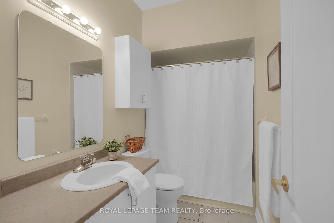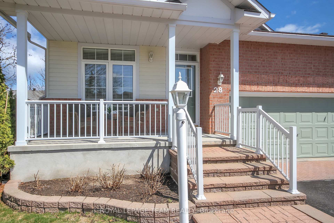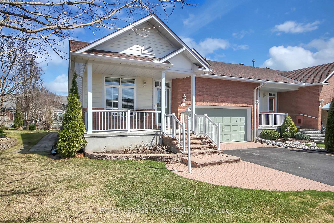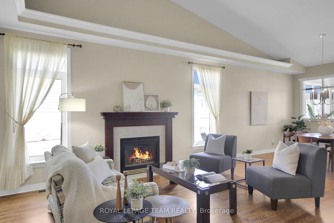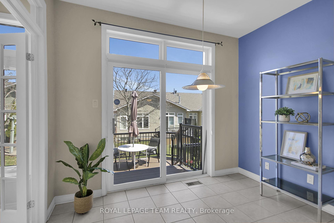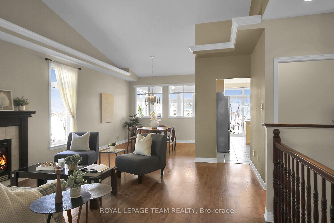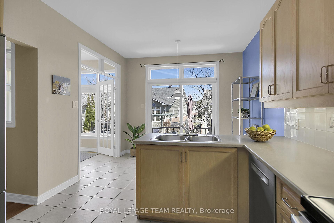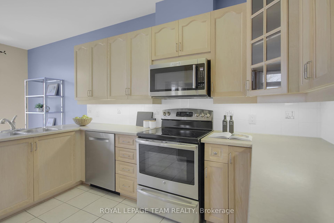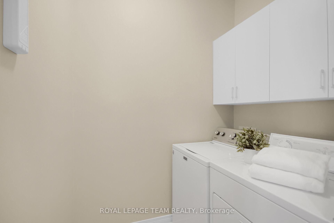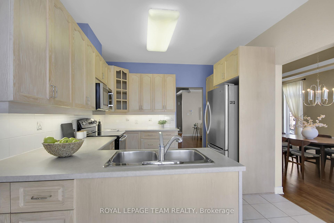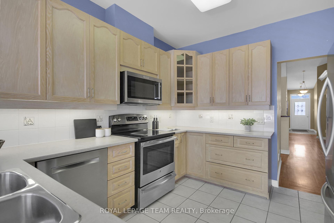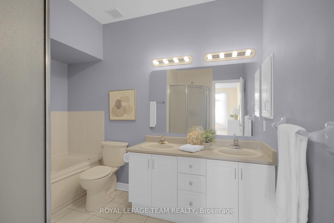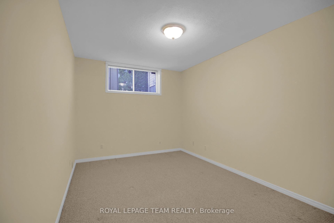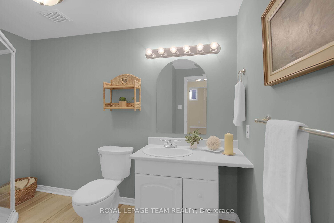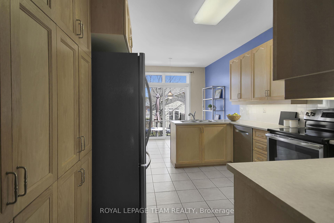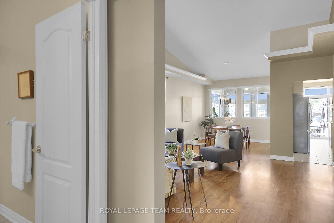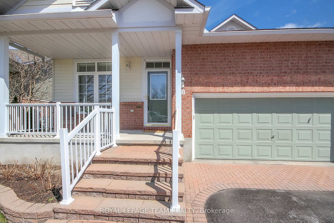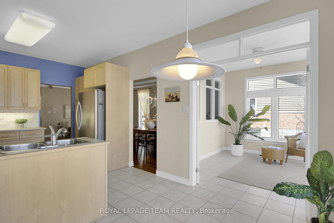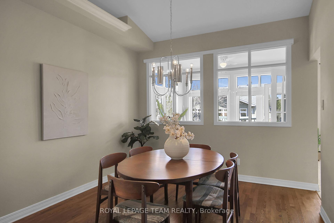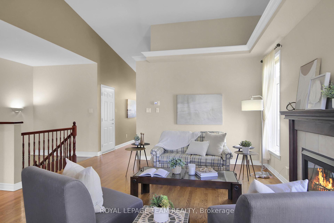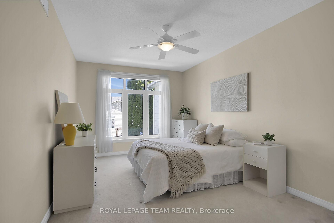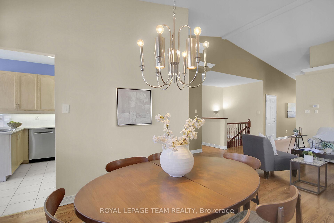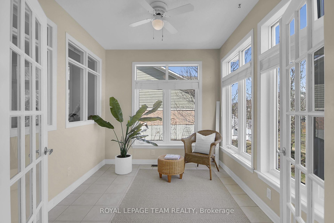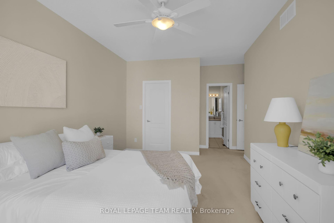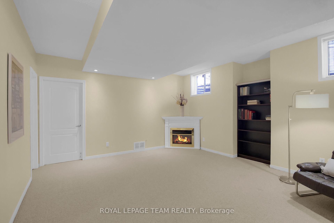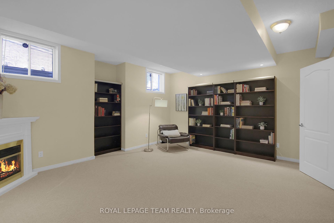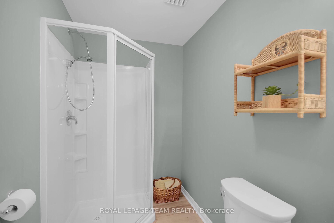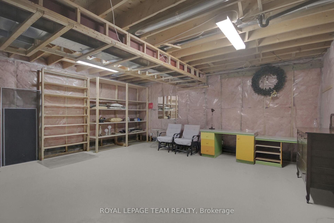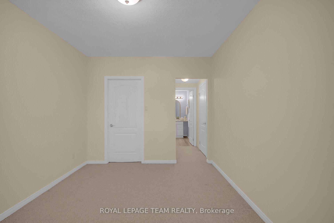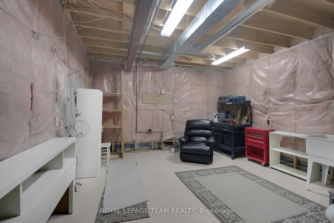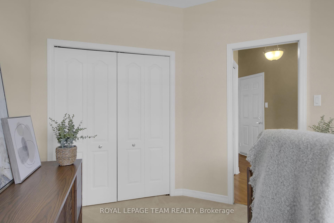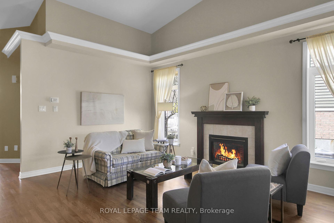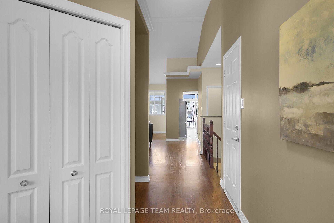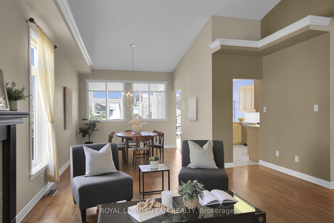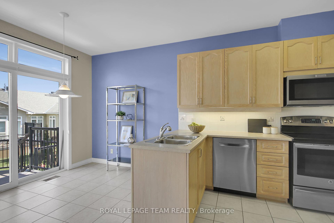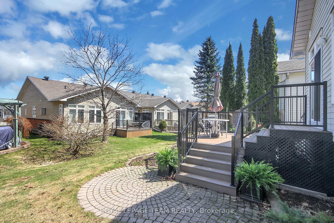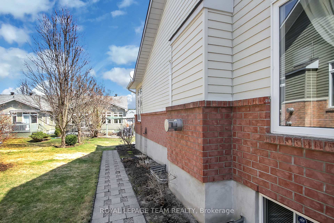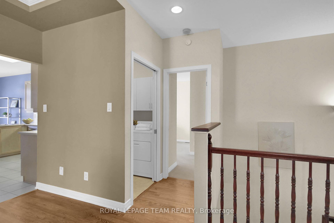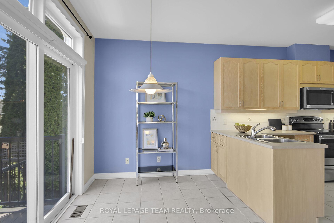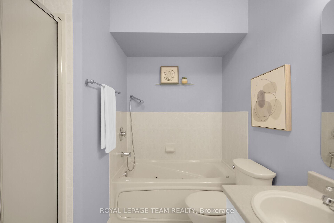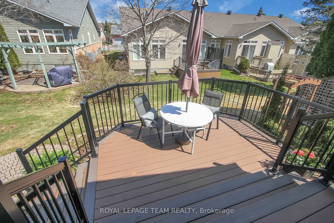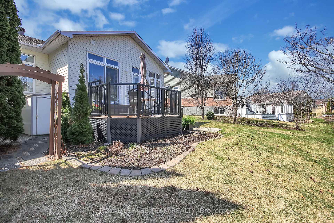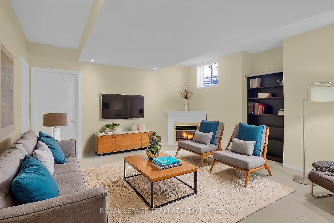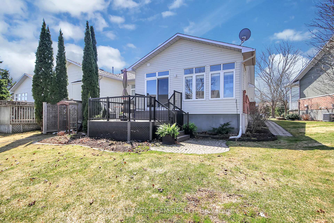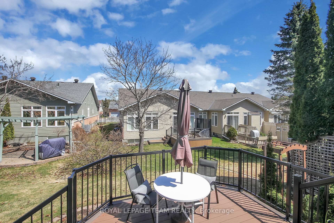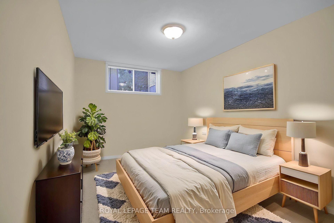$789,900
Available - For Sale
Listing ID: X12102559
28 Sable Run Driv , Stittsville - Munster - Richmond, K2S 1W8, Ottawa
| OPEN HOUSE CANCELLED. Carefree Living in a Parkland Setting - Adult Lifestyle Community in WestRidge Estates. Welcome to this beautifully maintained 2+1 bedroom end-unit bungalow, perfectly situated on a quiet court in the highly desirable adult community. Surrounded by lush greenery and peaceful parkland, this home offers the ideal blend of privacy, tranquility, and low-maintenance living. The charming exterior features classic brick and durable hardboard siding, enhanced by an interlock walkway, bordered driveway, and stylish front steps, an inviting first impression. Built by Holitzner homes in 2000 with quality plywood construction, this freehold bungalow showcases thoughtful design and timeless finishes. The open-concept layout is bright and airy, with 9-foot ceilings on the main floor, soaring cathedral ceiling in the living room, and expansive windows that flood the space with natural light. Gleaming hardwood floors, crown moldings, and elegant overhead ledges add character throughout. Enjoy year-round relaxation in the sun-soaked solarium, featuring ceramic flooring and French doors. Bright eat-in kitchen is equipped with ample washed oak cabinetry, ceramic backsplash, stainless steel appliances, and ceramic flooring. Patio doors lead to a brand new deck, completed in 2024 perfect for morning coffee or evening unwinding. Generously sized primary bedroom with walk-in closet and a 4-piece ensuite. Bright and spacious second bedroom currently used as den. Main floor laundry with overhead cabinetry for added convenience. Fully finished lower level with 8.5-foot ceilings, cozy family room with an electric fireplace and book shelves included. Third bedroom with large walk-in closet, and 3-piece ensuite. Ideal for guests! This is more than a home its a lifestyle. Discover comfortable, contemporary living in a welcoming community where you can truly enjoy peace of mind. 24 Hour Irrevocable on all offers. Note some images virtually staged |
| Price | $789,900 |
| Taxes: | $4265.00 |
| Assessment Year: | 2024 |
| Occupancy: | Vacant |
| Address: | 28 Sable Run Driv , Stittsville - Munster - Richmond, K2S 1W8, Ottawa |
| Directions/Cross Streets: | West Ridge Dr and Sable Run Dr |
| Rooms: | 13 |
| Bedrooms: | 2 |
| Bedrooms +: | 1 |
| Family Room: | F |
| Basement: | Finished |
| Level/Floor | Room | Length(ft) | Width(ft) | Descriptions | |
| Room 1 | Main | Foyer | 7.48 | 4.49 | Ceramic Floor |
| Room 2 | Main | Bedroom 2 | 10.66 | 10 | |
| Room 3 | Main | Bathroom | 4 Pc Bath, Ceramic Floor | ||
| Room 4 | Main | Living Ro | 16.5 | 14.99 | Fireplace, Hardwood Floor, Cathedral Ceiling(s) |
| Room 5 | Main | Dining Ro | 11.61 | 10.66 | Hardwood Floor, Cathedral Ceiling(s), Crown Moulding |
| Room 6 | Main | Kitchen | 22.83 | 10.3 | Eat-in Kitchen, Stainless Steel Appl, Ceramic Floor |
| Room 7 | Main | Solarium | 10.99 | 8.99 | Large Window, Ceramic Floor |
| Room 8 | Main | Primary B | 16.99 | 10.99 | 4 Pc Ensuite, Walk-In Closet(s) |
| Room 9 | Main | Laundry | 5.97 | 4.99 | |
| Room 10 | Lower | Bedroom 3 | 13.97 | 9.97 | 3 Pc Ensuite, Walk-In Closet(s) |
| Room 11 | Lower | Family Ro | 16.79 | 14.4 | Electric Fireplace |
| Room 12 | Lower | Other | 20.89 | 20.89 | B/I Shelves, Concrete Floor |
| Room 13 | Lower | Utility R | 18.17 | 14.07 | Combined w/Workshop, Concrete Floor |
| Washroom Type | No. of Pieces | Level |
| Washroom Type 1 | 4 | Main |
| Washroom Type 2 | 3 | Lower |
| Washroom Type 3 | 0 | |
| Washroom Type 4 | 0 | |
| Washroom Type 5 | 0 |
| Total Area: | 0.00 |
| Approximatly Age: | 16-30 |
| Property Type: | Att/Row/Townhouse |
| Style: | Bungalow |
| Exterior: | Brick Front, Vinyl Siding |
| Garage Type: | Attached |
| (Parking/)Drive: | Lane |
| Drive Parking Spaces: | 2 |
| Park #1 | |
| Parking Type: | Lane |
| Park #2 | |
| Parking Type: | Lane |
| Pool: | None |
| Approximatly Age: | 16-30 |
| Approximatly Square Footage: | 1100-1500 |
| Property Features: | Golf, Public Transit |
| CAC Included: | N |
| Water Included: | N |
| Cabel TV Included: | N |
| Common Elements Included: | N |
| Heat Included: | N |
| Parking Included: | N |
| Condo Tax Included: | N |
| Building Insurance Included: | N |
| Fireplace/Stove: | Y |
| Heat Type: | Forced Air |
| Central Air Conditioning: | Central Air |
| Central Vac: | N |
| Laundry Level: | Syste |
| Ensuite Laundry: | F |
| Elevator Lift: | False |
| Sewers: | Sewer |
$
%
Years
This calculator is for demonstration purposes only. Always consult a professional
financial advisor before making personal financial decisions.
| Although the information displayed is believed to be accurate, no warranties or representations are made of any kind. |
| ROYAL LEPAGE TEAM REALTY |
|
|

Sandy Gill
Broker
Dir:
416-454-5683
Bus:
905-793-7797
| Book Showing | Email a Friend |
Jump To:
At a Glance:
| Type: | Freehold - Att/Row/Townhouse |
| Area: | Ottawa |
| Municipality: | Stittsville - Munster - Richmond |
| Neighbourhood: | 8202 - Stittsville (Central) |
| Style: | Bungalow |
| Approximate Age: | 16-30 |
| Tax: | $4,265 |
| Beds: | 2+1 |
| Baths: | 3 |
| Fireplace: | Y |
| Pool: | None |
Locatin Map:
Payment Calculator:

