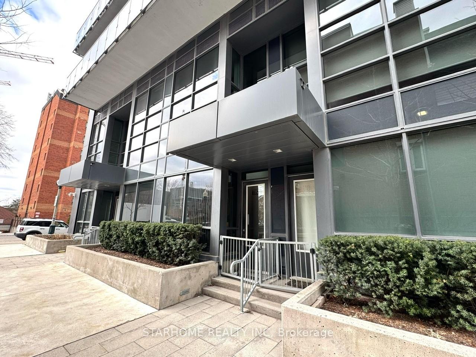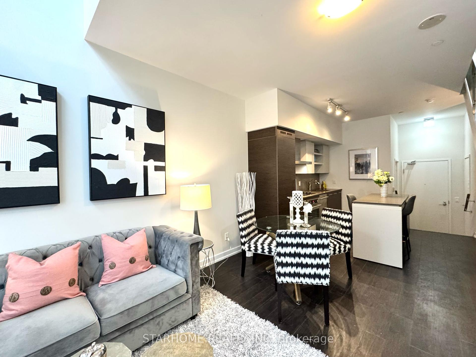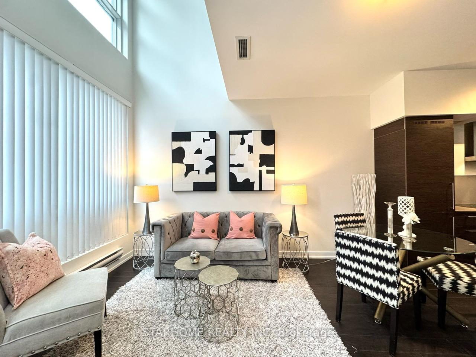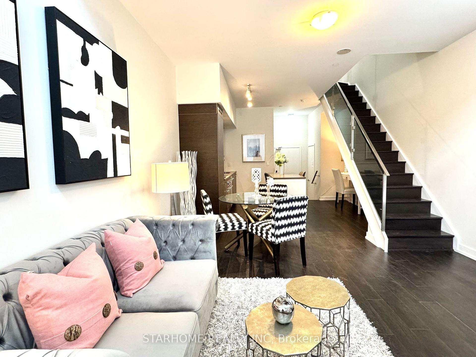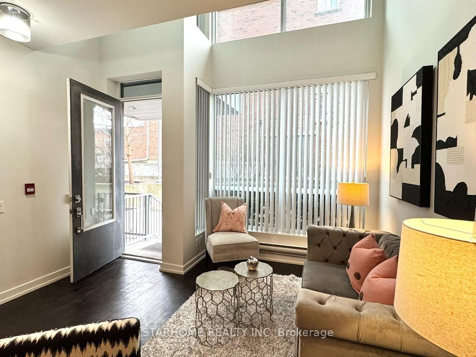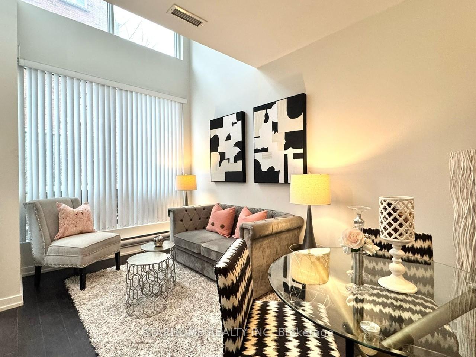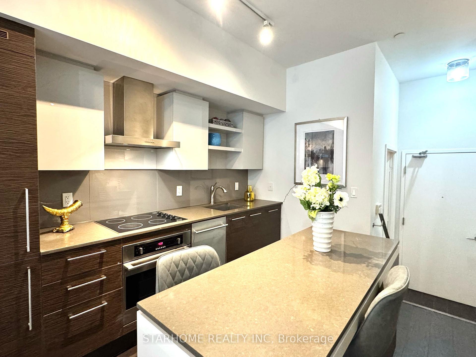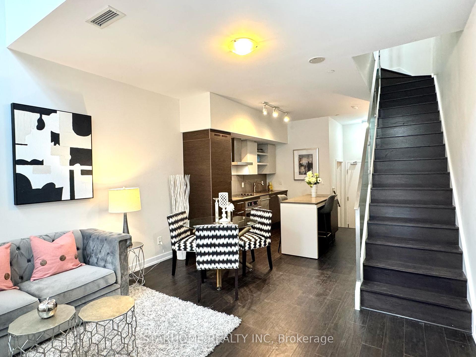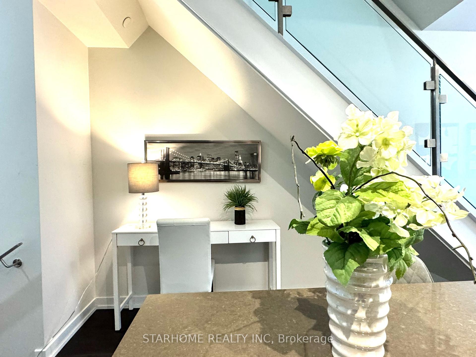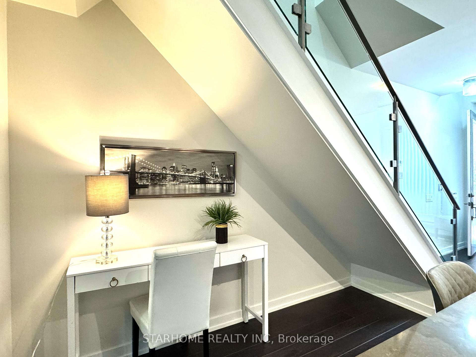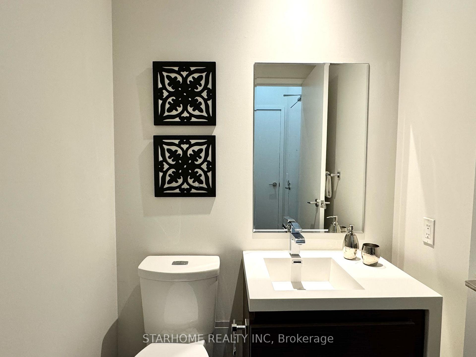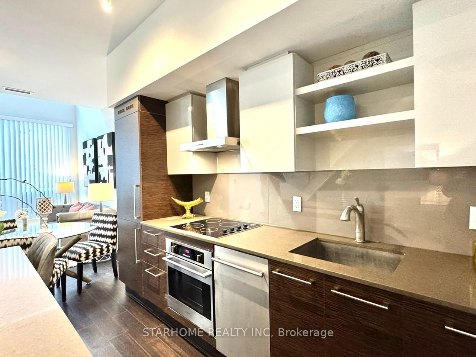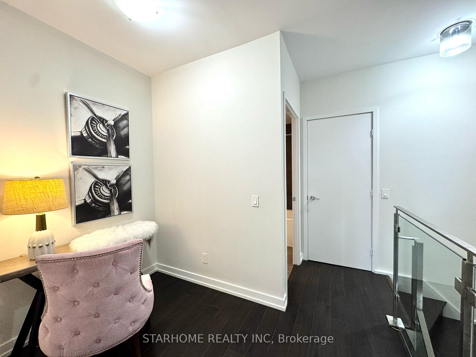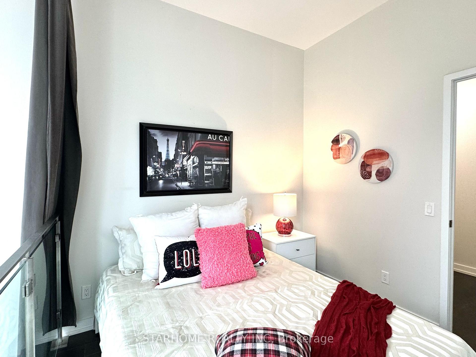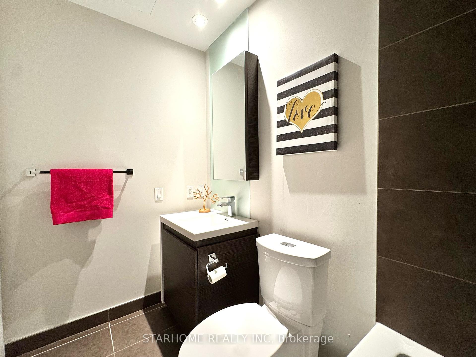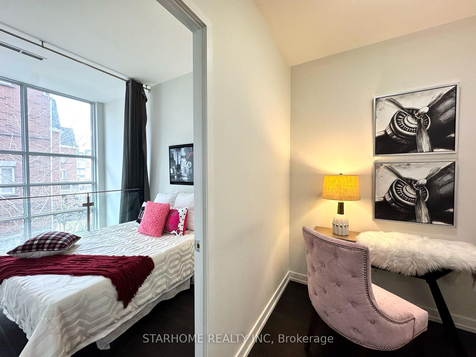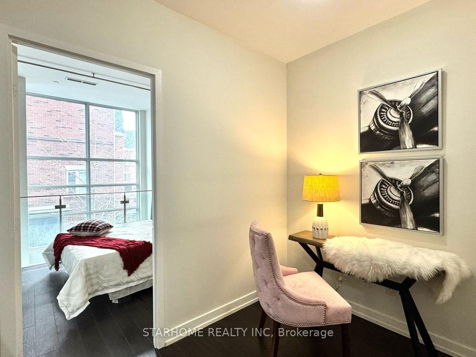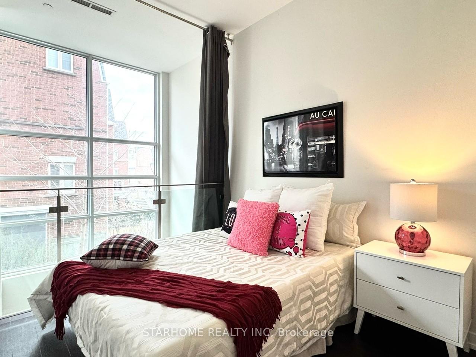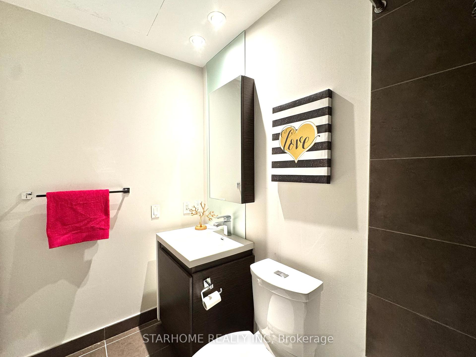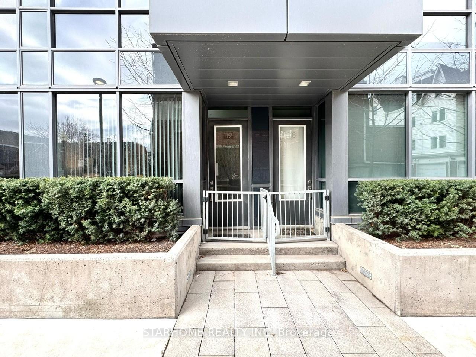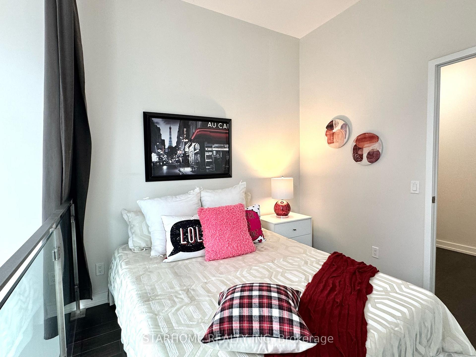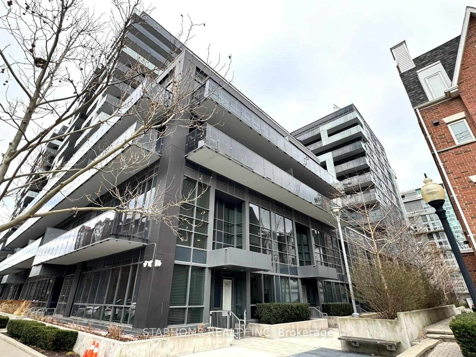$759,000
Available - For Sale
Listing ID: C12098739
1030 King Stre West , Toronto, M6K 0B4, Toronto
| Loft Style 2 Storey Condo Townhouse In Upscale Dna3, ***Newer Laminate Floor On 2 Levels Installed in 2024***, 731 Sq Ft, Spacious & Open Concept With Soaring 18 Ft Floor To Ceiling Windows, 9 Ft Ceiling on Main Floor, Separate Entry From Back Door, Living In A Townhouse But With Security And Fabulous Condo Amenities. Stainless Steel Integrated Kitchen Appliances With Island & Quartz Countertops, Under-Stair Space Can Be Used As Office Space, Separate Den Can Be 2nd Bedroom or Office. Amenities: Gym, Roof Top Patio, Guest Rooms, Pool, Hotel Style Lobby, 24 Hour Concierge, Visitor Parking, Bank & Upscale Grocer On Ground Floor, King Street Car At Door Going to Financial District, Walk to Shops and Cafes, Steps To King West & Liberty Village. |
| Price | $759,000 |
| Taxes: | $3297.48 |
| Occupancy: | Vacant |
| Address: | 1030 King Stre West , Toronto, M6K 0B4, Toronto |
| Postal Code: | M6K 0B4 |
| Province/State: | Toronto |
| Directions/Cross Streets: | King/Shaw |
| Level/Floor | Room | Length(ft) | Width(ft) | Descriptions | |
| Room 1 | Main | Living Ro | 24.01 | 12.5 | Laminate, Overlooks Frontyard, Combined w/Dining |
| Room 2 | Main | Dining Ro | 24.01 | 12.5 | Laminate, Open Concept, Combined w/Living |
| Room 3 | Main | Kitchen | 24.01 | 12.5 | Quartz Counter, B/I Appliances, Centre Island |
| Room 4 | Second | Primary B | 10.23 | 9.51 | Overlooks Living, 4 Pc Bath, Large Closet |
| Room 5 | Second | Den | 8.27 | 6 | Laminate, Separate Room |
| Room 6 | Second | Laundry | Separate Room |
| Washroom Type | No. of Pieces | Level |
| Washroom Type 1 | 4 | Second |
| Washroom Type 2 | 2 | Main |
| Washroom Type 3 | 0 | |
| Washroom Type 4 | 0 | |
| Washroom Type 5 | 0 |
| Total Area: | 0.00 |
| Sprinklers: | Alar |
| Washrooms: | 2 |
| Heat Type: | Forced Air |
| Central Air Conditioning: | Central Air |
$
%
Years
This calculator is for demonstration purposes only. Always consult a professional
financial advisor before making personal financial decisions.
| Although the information displayed is believed to be accurate, no warranties or representations are made of any kind. |
| STARHOME REALTY INC |
|
|

Sandy Gill
Broker
Dir:
416-454-5683
Bus:
905-793-7797
| Book Showing | Email a Friend |
Jump To:
At a Glance:
| Type: | Com - Condo Townhouse |
| Area: | Toronto |
| Municipality: | Toronto C01 |
| Neighbourhood: | Niagara |
| Style: | 2-Storey |
| Tax: | $3,297.48 |
| Maintenance Fee: | $632.43 |
| Beds: | 1+1 |
| Baths: | 2 |
| Fireplace: | N |
Locatin Map:
Payment Calculator:

