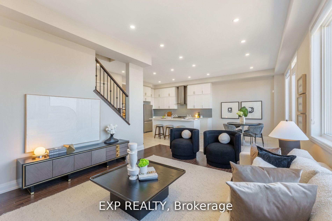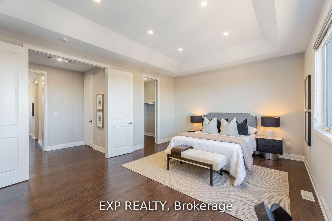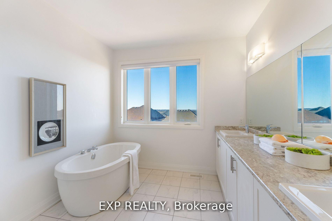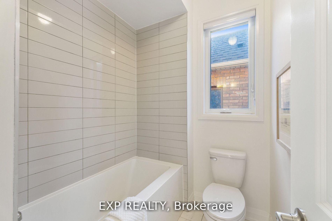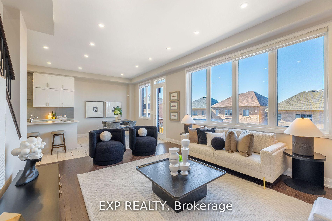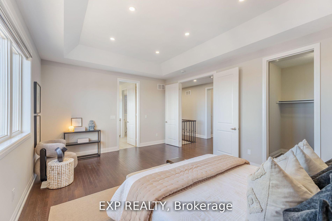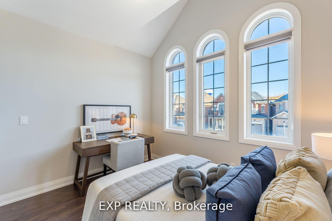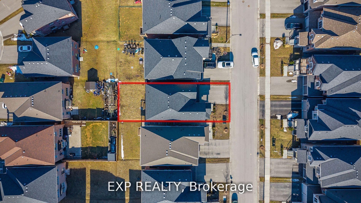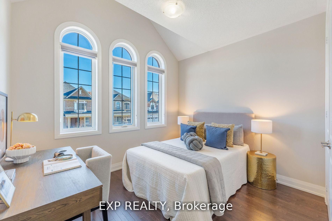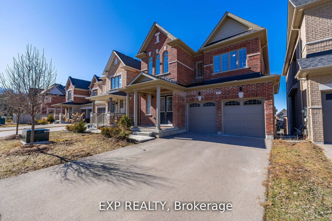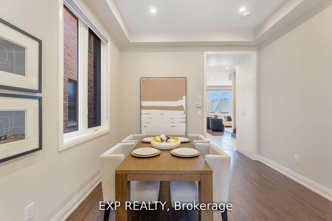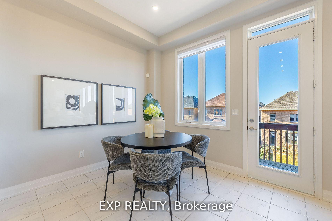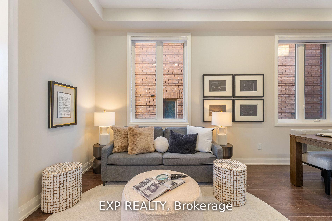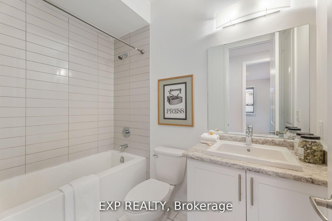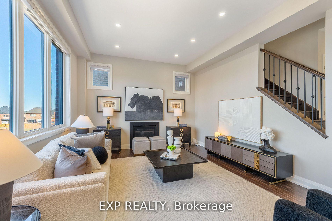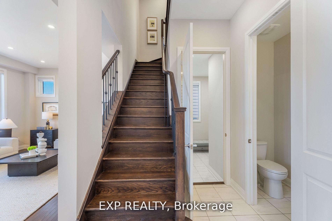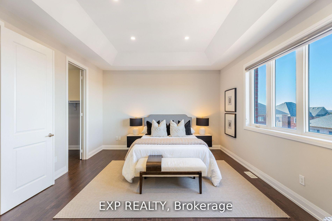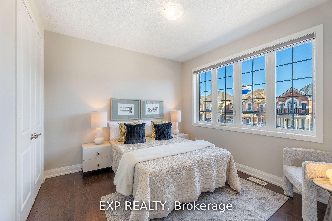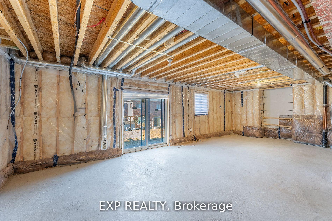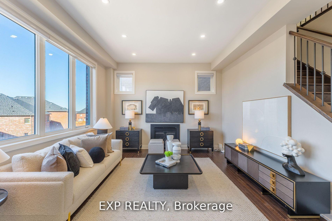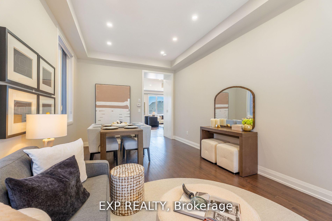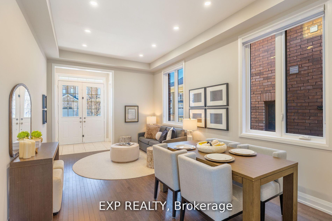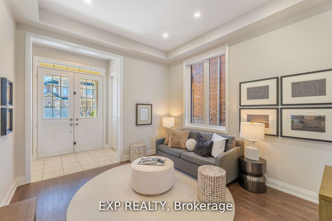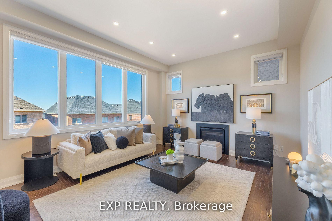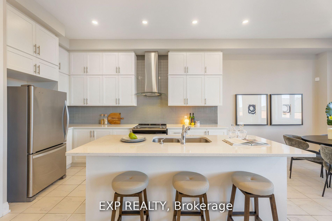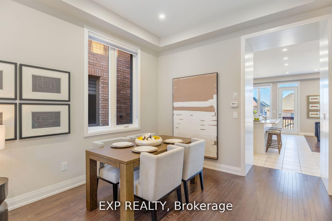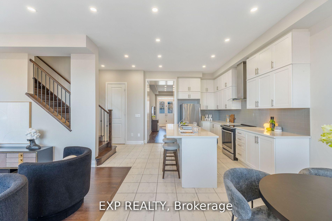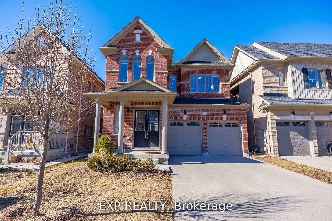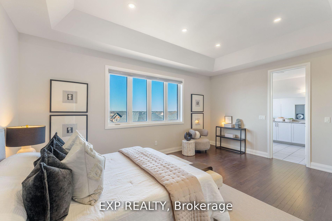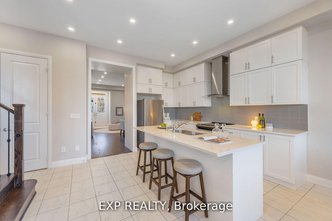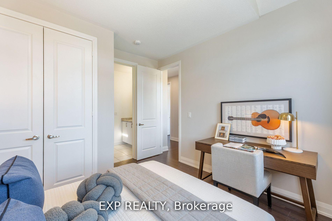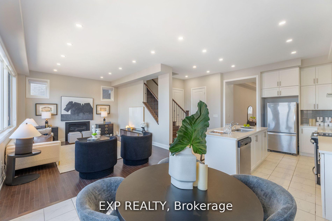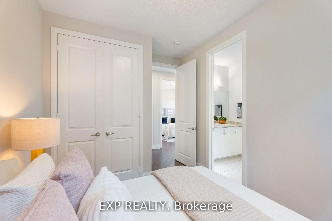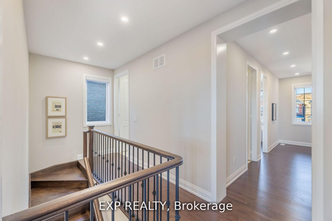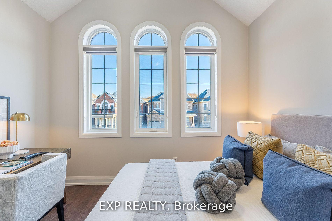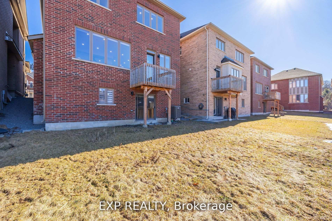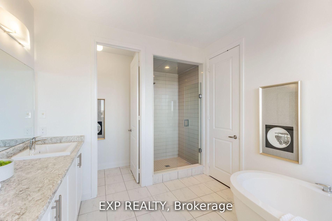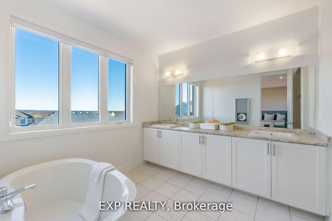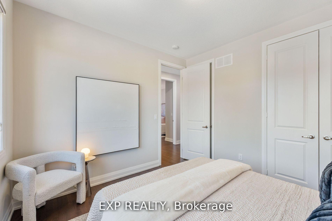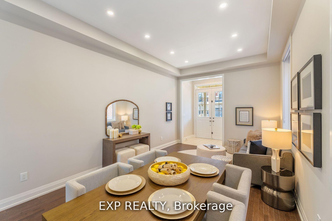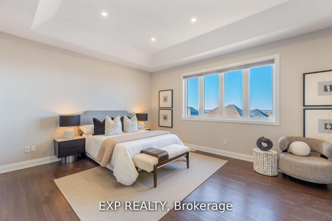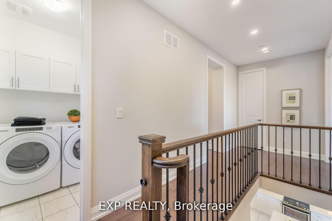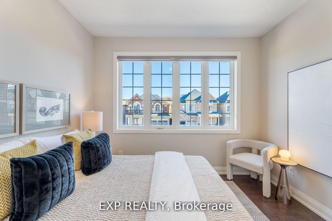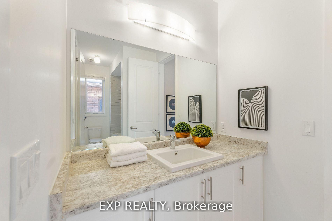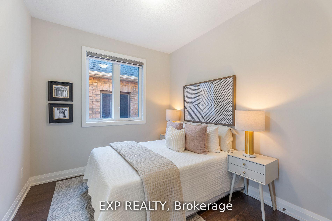$999,900
Available - For Sale
Listing ID: N12104093
61 Frank Kelly Driv , East Gwillimbury, L9N 0V2, York
| Welcome to 61 Frank Kelly Drive, nestled in the desirable Holland Landing neighborhood, a modern family-friendly community offering expansive park spaces, scenic trails, and primarily large detached homes. This stunning property is a perfect blend of elegance and functionality. Step inside to discover 10-foot ceilings on the main floor and 9-foot ceilings on the second, creating a bright and airy atmosphere throughout. With 4 spacious bedrooms, each having convenient access to bathrooms, this home is designed for ultimate comfort and privacy. The luxurious primary suite features coffered 10-foot ceilings and boasts a serene, clear view over the backyard, offering a peaceful retreat. The 5-piece ensuite includes a freestanding tub, double vanity, and an oversized shower, perfect for relaxation.The open-concept layout flows seamlessly from the kitchen to the living and dining areas, ideal for both family living and entertaining. Throughout the home, smooth ceilings, pot lights, and numerous upgrades enhance its appeal. Extended height doors and doorways add a sophisticated touch, while the walk-out, unfinished basement presents endless possibilities for customization. For added convenience, the basement can be accessed separately from the double garage. The home's all-brick exterior ensures durability and curb appeal, and with no sidewalk, the double-wide driveway offers up to 4 parking spaces.Located in a neighborhood with acres of green space, this property is perfect for families seeking a tranquil yet vibrant setting. Make this dream home yours and enjoy the perfect balance of luxury, comfort, and convenience. |
| Price | $999,900 |
| Taxes: | $5546.14 |
| Occupancy: | Vacant |
| Address: | 61 Frank Kelly Driv , East Gwillimbury, L9N 0V2, York |
| Directions/Cross Streets: | Yonge St. & N. Green Lane E. |
| Rooms: | 11 |
| Bedrooms: | 4 |
| Bedrooms +: | 0 |
| Family Room: | T |
| Basement: | Unfinished, Walk-Out |
| Level/Floor | Room | Length(ft) | Width(ft) | Descriptions | |
| Room 1 | Main | Living Ro | 18.99 | 11.32 | Hardwood Floor, Open Concept, Pot Lights |
| Room 2 | Main | Dining Ro | 18.99 | 11.32 | Hardwood Floor, Combined w/Living, Window |
| Room 3 | Main | Family Ro | 16.47 | 12.99 | Hardwood Floor, Gas Fireplace, Pot Lights |
| Room 4 | Main | Kitchen | 13.64 | 11.48 | Ceramic Floor, Breakfast Area, Breakfast Bar |
| Room 5 | Main | Breakfast | 11.48 | 9.97 | Ceramic Floor, W/O To Deck, Pot Lights |
| Room 6 | Second | Primary B | 17.97 | 13.15 | Hardwood Floor, Walk-In Closet(s), 5 Pc Ensuite |
| Room 7 | Second | Bedroom 2 | 10.99 | 10.99 | Hardwood Floor, 4 Pc Ensuite, Closet |
| Room 8 | Second | Bedroom 3 | 11.32 | 10.99 | Hardwood Floor, Semi Ensuite, Cathedral Ceiling(s) |
| Room 9 | Second | Bedroom 4 | 8.99 | 10.99 | Hardwood Floor, Semi Ensuite, Double Closet |
| Room 10 | Second | Laundry | 5.48 | 5.48 | Ceramic Floor, Separate Room, Window |
| Room 11 | Main | Mud Room | 6.49 | 6.49 | Ceramic Floor, W/O To Garage, Window |
| Washroom Type | No. of Pieces | Level |
| Washroom Type 1 | 5 | Second |
| Washroom Type 2 | 4 | Second |
| Washroom Type 3 | 2 | Second |
| Washroom Type 4 | 0 | |
| Washroom Type 5 | 0 |
| Total Area: | 0.00 |
| Property Type: | Detached |
| Style: | 2-Storey |
| Exterior: | Brick |
| Garage Type: | Built-In |
| (Parking/)Drive: | Private |
| Drive Parking Spaces: | 4 |
| Park #1 | |
| Parking Type: | Private |
| Park #2 | |
| Parking Type: | Private |
| Pool: | None |
| Approximatly Square Footage: | 2000-2500 |
| Property Features: | Clear View, Park |
| CAC Included: | N |
| Water Included: | N |
| Cabel TV Included: | N |
| Common Elements Included: | N |
| Heat Included: | N |
| Parking Included: | N |
| Condo Tax Included: | N |
| Building Insurance Included: | N |
| Fireplace/Stove: | Y |
| Heat Type: | Forced Air |
| Central Air Conditioning: | Central Air |
| Central Vac: | N |
| Laundry Level: | Syste |
| Ensuite Laundry: | F |
| Sewers: | Sewer |
$
%
Years
This calculator is for demonstration purposes only. Always consult a professional
financial advisor before making personal financial decisions.
| Although the information displayed is believed to be accurate, no warranties or representations are made of any kind. |
| EXP REALTY |
|
|

Sandy Gill
Broker
Dir:
416-454-5683
Bus:
905-793-7797
| Book Showing | Email a Friend |
Jump To:
At a Glance:
| Type: | Freehold - Detached |
| Area: | York |
| Municipality: | East Gwillimbury |
| Neighbourhood: | Holland Landing |
| Style: | 2-Storey |
| Tax: | $5,546.14 |
| Beds: | 4 |
| Baths: | 4 |
| Fireplace: | Y |
| Pool: | None |
Locatin Map:
Payment Calculator:

