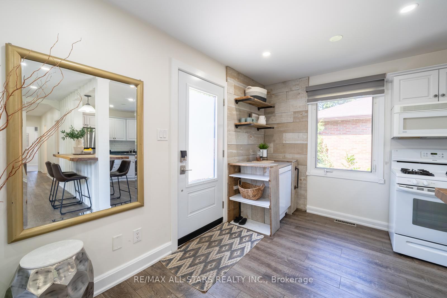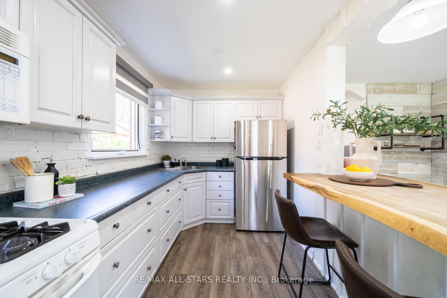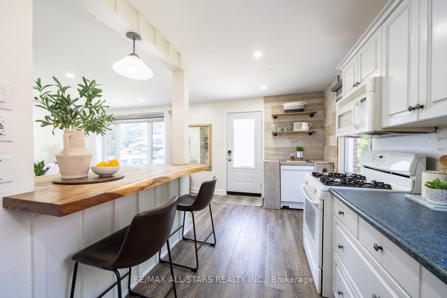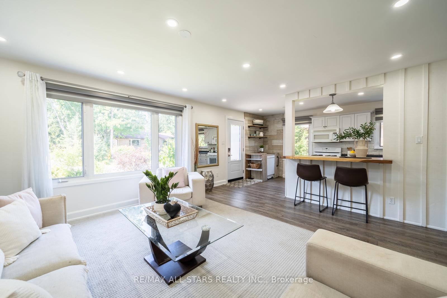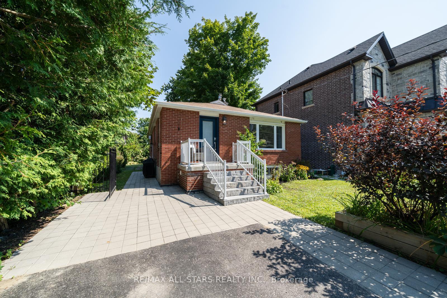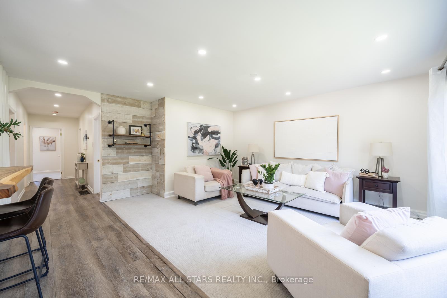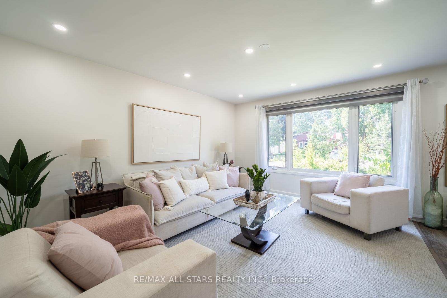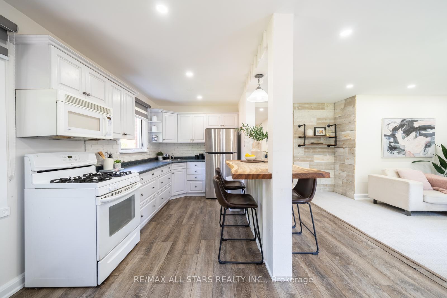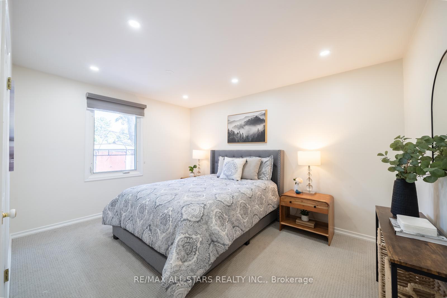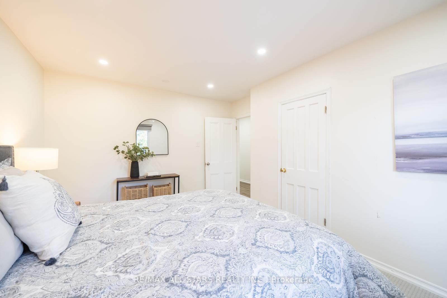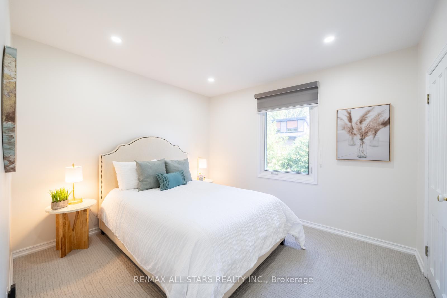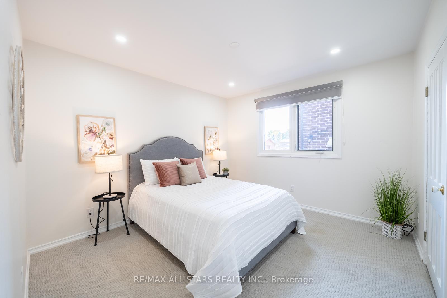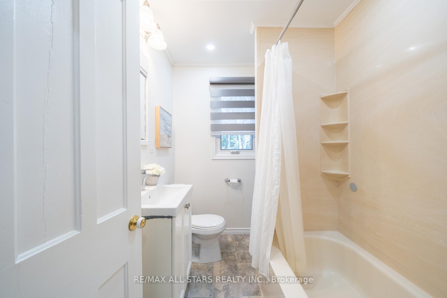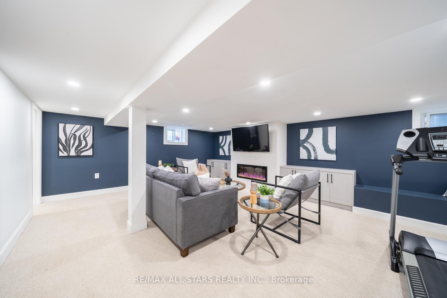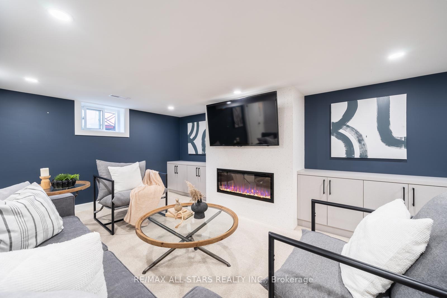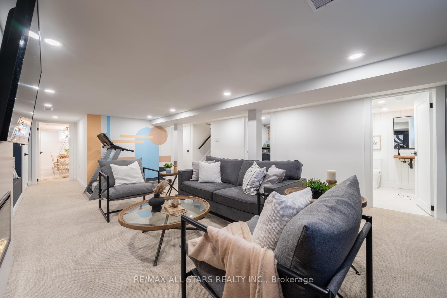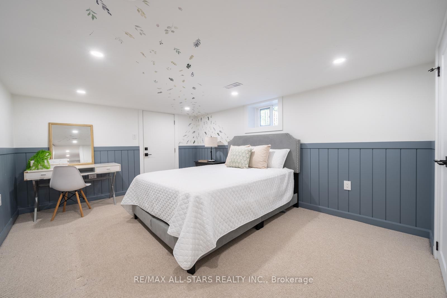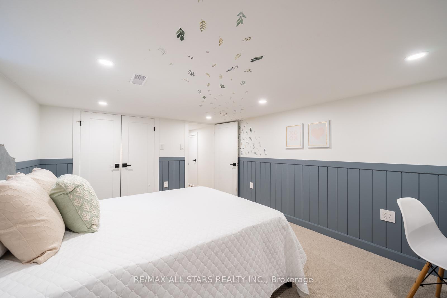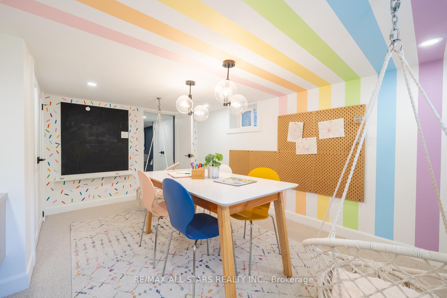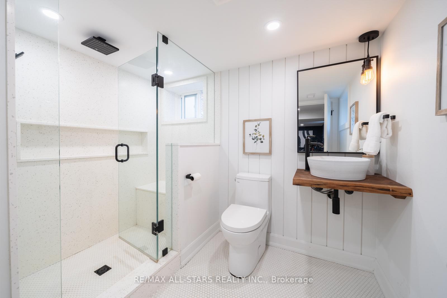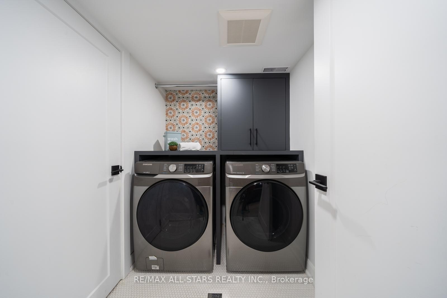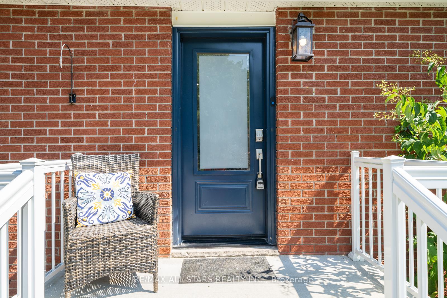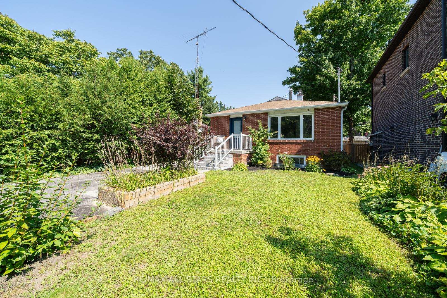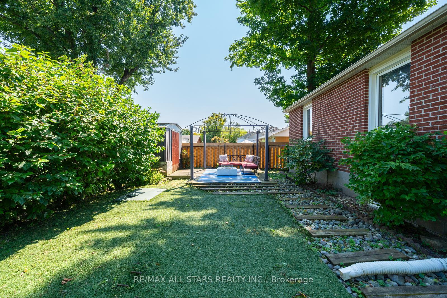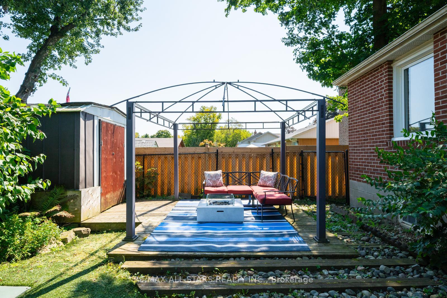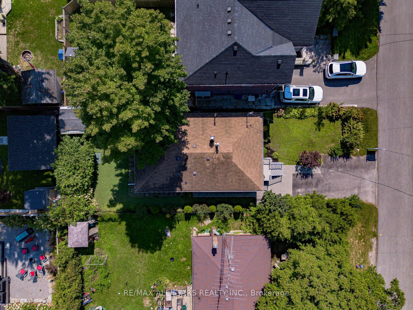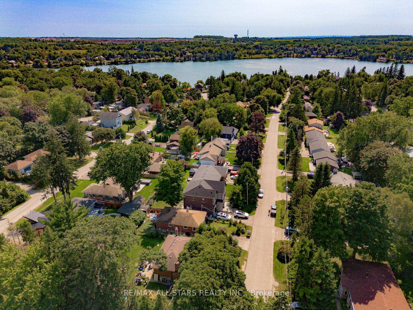$2,950
Available - For Rent
Listing ID: N12106559
45 Elmvale Boul , Whitchurch-Stouffville, L4A 7X3, York
| Lakeside Living Updated Bungalow! A beautifully updated 3+2 bedroom bungalow, 2 bathroom home located on a spacious 40x100 ft lot, offering a beautiful space for those looking for a peaceful retreat. Three Bedrooms located on the main level and 2 spacious bedrooms located in the completely renovated basement. Just steps from the water, this home has been thoughtfully upgraded with modernized electrical, plumbing, windows, and more, ensuring worry-free living. Enjoy year round outdoor activities right outside your door, from swimming, fishing, and kayaking in the summer to skating, ice fishing, and snowshoeing in the winter. Located on a quiet cul-de-sac with private beach access, the community also features fantastic amenities, including the 5-acre Coultice Park and the renowned Fishbone by the Lake restaurant. Just six kilometres from downtown Stouffville, with easy access to Highway 48, Highway 404, and a short drive to Aurora and Newmarket, this home combines peaceful lakeside living with everyday convenience. A rare opportunity to live in a sought-after location at great value! |
| Price | $2,950 |
| Taxes: | $0.00 |
| Occupancy: | Vacant |
| Address: | 45 Elmvale Boul , Whitchurch-Stouffville, L4A 7X3, York |
| Directions/Cross Streets: | Aurora Road and Ninth Line |
| Rooms: | 5 |
| Rooms +: | 4 |
| Bedrooms: | 3 |
| Bedrooms +: | 2 |
| Family Room: | F |
| Basement: | Finished |
| Furnished: | Unfu |
| Level/Floor | Room | Length(ft) | Width(ft) | Descriptions | |
| Room 1 | Main | Living Ro | 55.86 | 53.17 | Broadloom, Open Concept, Large Window |
| Room 2 | Main | Kitchen | 53.17 | 24.44 | Vinyl Floor, Open Concept, Breakfast Bar |
| Room 3 | Main | Primary B | 48.31 | 34.87 | Broadloom, Closet, Window |
| Room 4 | Main | Bedroom 2 | 32.28 | 32.28 | Broadloom, Closet, Window |
| Room 5 | Main | Bedroom 3 | 35.52 | 32.28 | Broadloom, Closet, Window |
| Room 6 | Lower | Recreatio | 51.66 | 63.5 | Broadloom, Electric Fireplace, Renovated |
| Room 7 | Lower | Bedroom 4 | 38.74 | 51.1 | Broadloom, Window, Closet |
| Room 8 | Lower | Bedroom 5 | 36.57 | 49.17 | Broadloom, Window, Closet |
| Room 9 | Lower | Laundry | 22.6 | 17.35 | Heated Floor, Renovated |
| Washroom Type | No. of Pieces | Level |
| Washroom Type 1 | 4 | Main |
| Washroom Type 2 | 3 | Lower |
| Washroom Type 3 | 0 | |
| Washroom Type 4 | 0 | |
| Washroom Type 5 | 0 |
| Total Area: | 0.00 |
| Property Type: | Detached |
| Style: | Bungalow |
| Exterior: | Brick |
| Garage Type: | None |
| Drive Parking Spaces: | 4 |
| Pool: | None |
| Laundry Access: | Laundry Room |
| Approximatly Square Footage: | 1100-1500 |
| CAC Included: | N |
| Water Included: | N |
| Cabel TV Included: | N |
| Common Elements Included: | N |
| Heat Included: | N |
| Parking Included: | Y |
| Condo Tax Included: | N |
| Building Insurance Included: | N |
| Fireplace/Stove: | Y |
| Heat Type: | Forced Air |
| Central Air Conditioning: | Central Air |
| Central Vac: | N |
| Laundry Level: | Syste |
| Ensuite Laundry: | F |
| Sewers: | Septic |
| Utilities-Cable: | A |
| Utilities-Hydro: | A |
| Although the information displayed is believed to be accurate, no warranties or representations are made of any kind. |
| RE/MAX ALL-STARS REALTY INC. |
|
|

Sandy Gill
Broker
Dir:
416-454-5683
Bus:
905-793-7797
| Book Showing | Email a Friend |
Jump To:
At a Glance:
| Type: | Freehold - Detached |
| Area: | York |
| Municipality: | Whitchurch-Stouffville |
| Neighbourhood: | Rural Whitchurch-Stouffville |
| Style: | Bungalow |
| Beds: | 3+2 |
| Baths: | 2 |
| Fireplace: | Y |
| Pool: | None |
Locatin Map:

