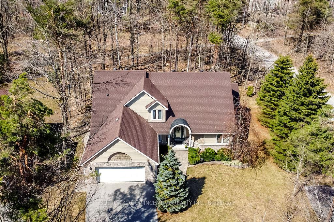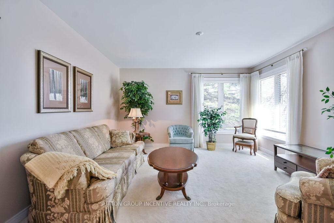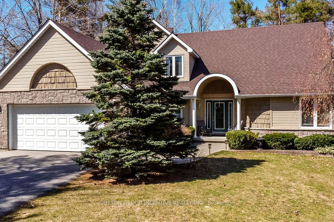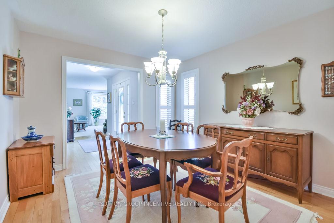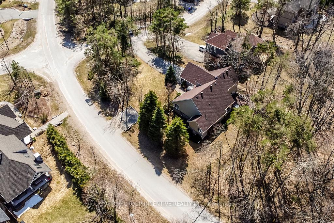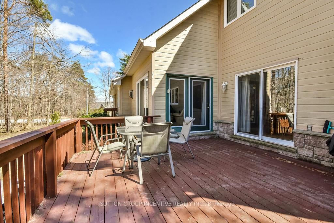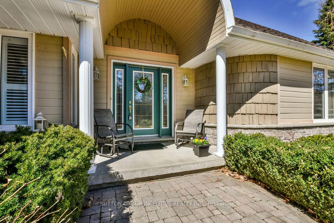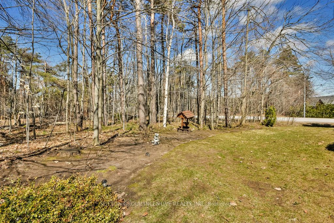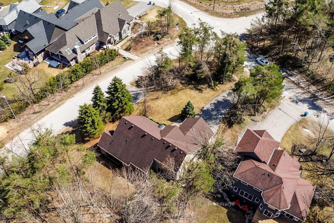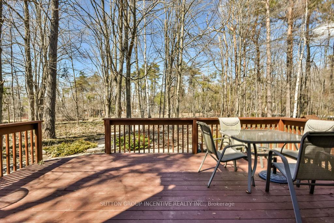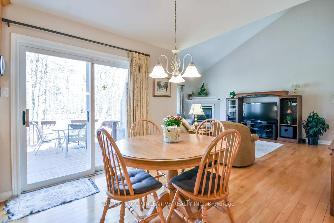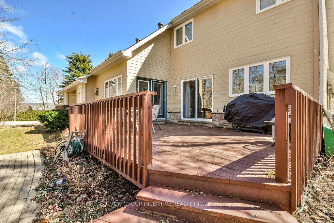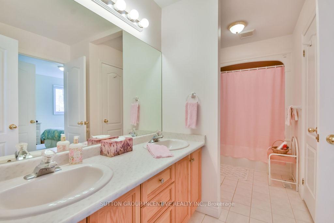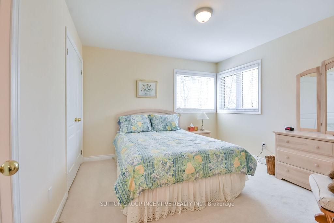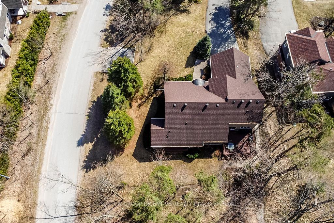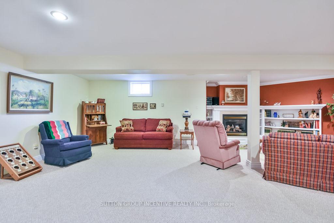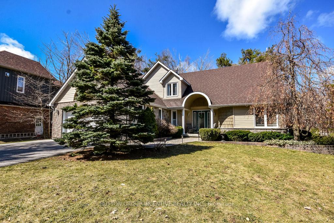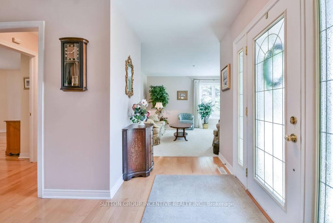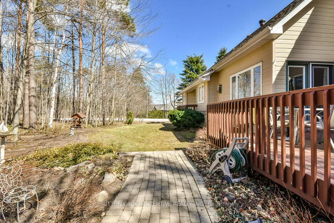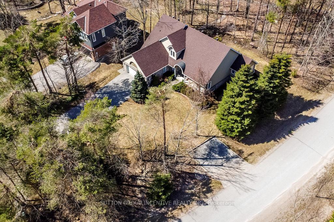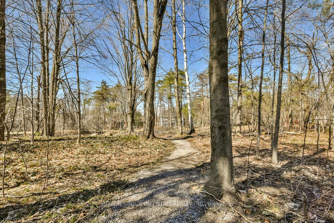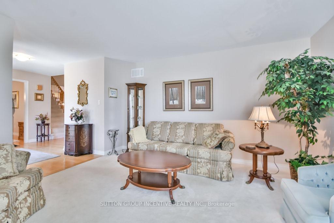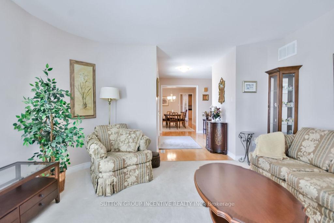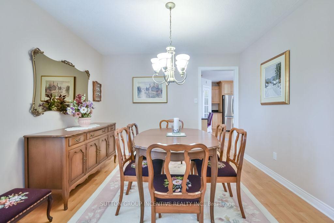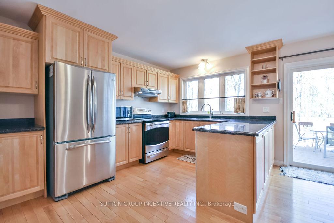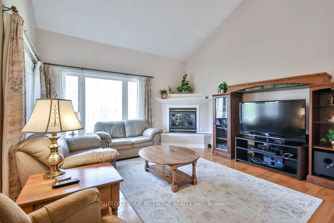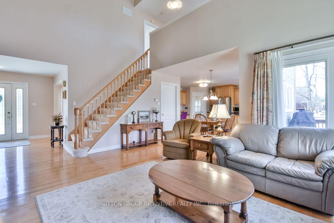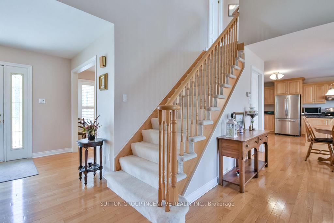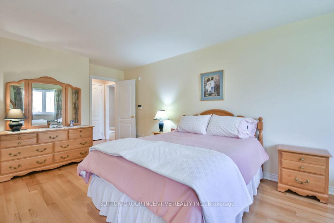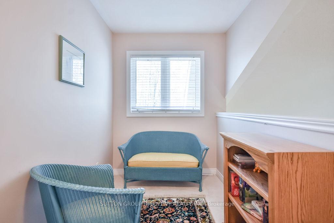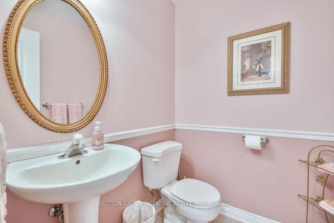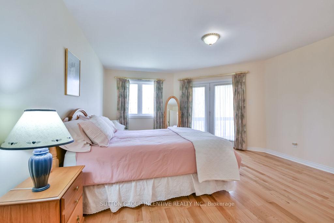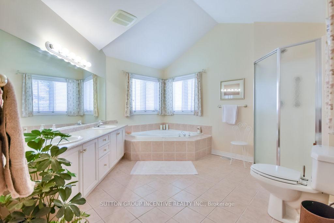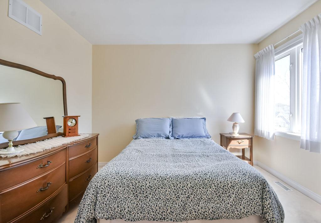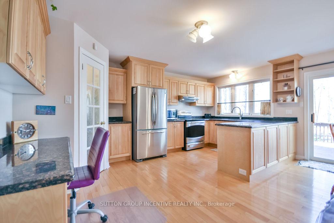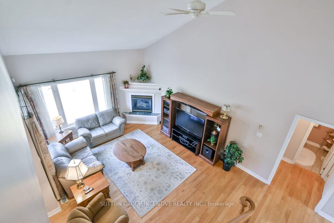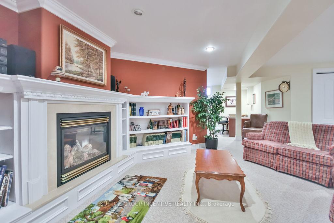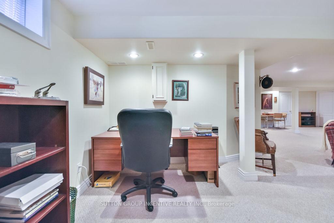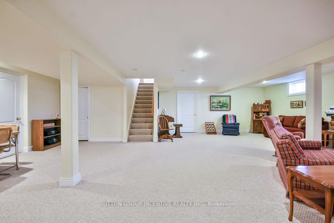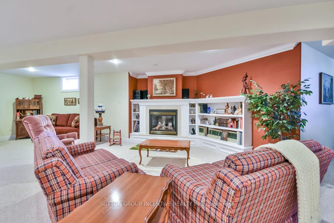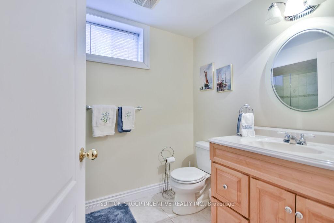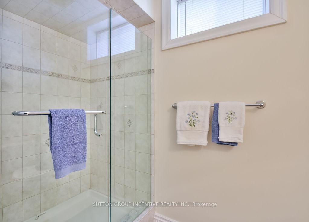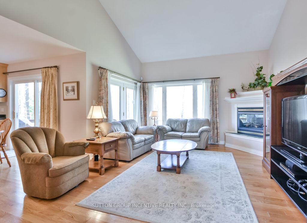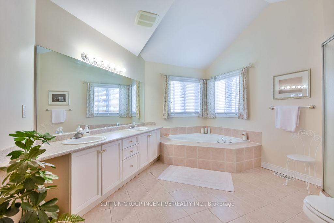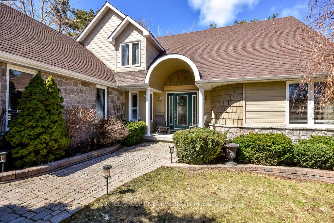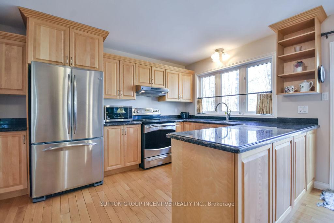$1,098,000
Available - For Sale
Listing ID: S12097776
2 Chestnut Lane , Oro-Medonte, L0L 2L0, Simcoe
| Welcome to 2 Chestnut Lane nestled in the desirable Horseshoe Highlands community. This home offers a rare combination of privacy, space, and comfort. Situated on a large, premium corner lot with no neighbors behind and surrounded by mature trees, this property provides a peaceful retreat while still being close to all amenities and year-round recreational activities. With a second driveway/parking space this is ideal for a trailer or extra parking. The natural beauty of the treed property, sets the tone for the inviting atmosphere inside. The spacious floor plan features hardwood floors, a cathedral ceiling in the main room , main floor primary bedroom retreat with a large ensuite and direct access to the deck. Enjoy the bright, open-concept kitchen complete with granite countertops, ideal for entertaining or family gatherings. Vaulted ceilings and large windows fill the main living area with natural light, offering a warm and welcoming feel. Upstairs, you will find two additional generously sized bedrooms both connected to a full bathroom, and a versatile loft space. The partially finished open-concept basement boasts a cozy gas fireplace, a full bathroom, an office, and a large unfinished area ideal for a future bedroom. Conveniently located just minutes from Horseshoe Resort, Vettä Nordic Spa, and a brand-new public-school opening in September 2025, this home offers the perfect blend of nature, wellness, recreation, and community. Don't miss your opportunity to call this exceptional property home! |
| Price | $1,098,000 |
| Taxes: | $5586.00 |
| Occupancy: | Vacant |
| Address: | 2 Chestnut Lane , Oro-Medonte, L0L 2L0, Simcoe |
| Directions/Cross Streets: | 4th line/Alpine Way |
| Rooms: | 9 |
| Rooms +: | 2 |
| Bedrooms: | 3 |
| Bedrooms +: | 0 |
| Family Room: | T |
| Basement: | Full, Partially Fi |
| Level/Floor | Room | Length(ft) | Width(ft) | Descriptions | |
| Room 1 | Main | Living Ro | 13.09 | 13.61 | |
| Room 2 | Main | Dining Ro | 11.48 | 10.1 | |
| Room 3 | Main | Family Ro | 22.27 | 14.01 | Gas Fireplace, W/O To Deck |
| Room 4 | Main | Kitchen | 18.79 | 16.1 | Eat-in Kitchen, Pantry |
| Room 5 | Main | Primary B | 14.01 | 17.09 | 5 Pc Ensuite, Walk-In Closet(s), W/O To Deck |
| Room 6 | Main | Laundry | Access To Garage | ||
| Room 7 | Second | Bedroom 2 | 12.14 | 11.38 | Semi Ensuite |
| Room 8 | Second | Bedroom 3 | 11.58 | 10 | Semi Ensuite |
| Room 9 | Second | Loft | 5.97 | 10 | Overlooks Family |
| Room 10 | Basement | Recreatio | 29 | 28.44 | Gas Fireplace, 3 Pc Ensuite |
| Room 11 | Basement | Office | 12 | 12 |
| Washroom Type | No. of Pieces | Level |
| Washroom Type 1 | 2 | Main |
| Washroom Type 2 | 5 | Main |
| Washroom Type 3 | 4 | Second |
| Washroom Type 4 | 3 | Basement |
| Washroom Type 5 | 0 |
| Total Area: | 0.00 |
| Property Type: | Detached |
| Style: | 1 1/2 Storey |
| Exterior: | Stone, Hardboard |
| Garage Type: | Attached |
| (Parking/)Drive: | Private Do |
| Drive Parking Spaces: | 8 |
| Park #1 | |
| Parking Type: | Private Do |
| Park #2 | |
| Parking Type: | Private Do |
| Pool: | None |
| Approximatly Square Footage: | 2000-2500 |
| Property Features: | Cul de Sac/D, Park |
| CAC Included: | N |
| Water Included: | N |
| Cabel TV Included: | N |
| Common Elements Included: | N |
| Heat Included: | N |
| Parking Included: | N |
| Condo Tax Included: | N |
| Building Insurance Included: | N |
| Fireplace/Stove: | Y |
| Heat Type: | Forced Air |
| Central Air Conditioning: | Central Air |
| Central Vac: | N |
| Laundry Level: | Syste |
| Ensuite Laundry: | F |
| Sewers: | Septic |
| Utilities-Cable: | Y |
| Utilities-Hydro: | Y |
$
%
Years
This calculator is for demonstration purposes only. Always consult a professional
financial advisor before making personal financial decisions.
| Although the information displayed is believed to be accurate, no warranties or representations are made of any kind. |
| SUTTON GROUP INCENTIVE REALTY INC. |
|
|

Sandy Gill
Broker
Dir:
416-454-5683
Bus:
905-793-7797
| Book Showing | Email a Friend |
Jump To:
At a Glance:
| Type: | Freehold - Detached |
| Area: | Simcoe |
| Municipality: | Oro-Medonte |
| Neighbourhood: | Horseshoe Valley |
| Style: | 1 1/2 Storey |
| Tax: | $5,586 |
| Beds: | 3 |
| Baths: | 4 |
| Fireplace: | Y |
| Pool: | None |
Locatin Map:
Payment Calculator:

