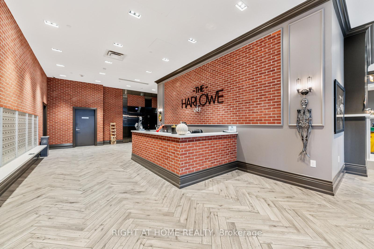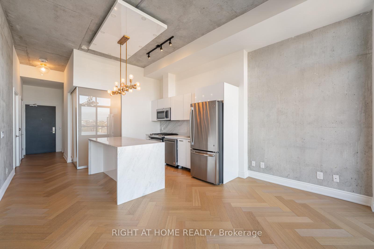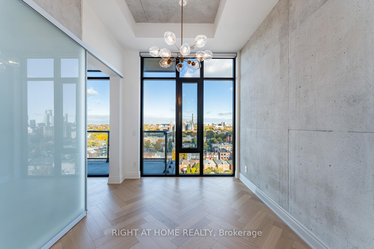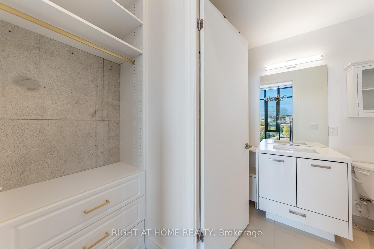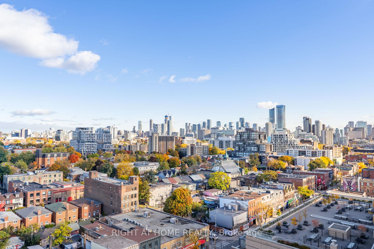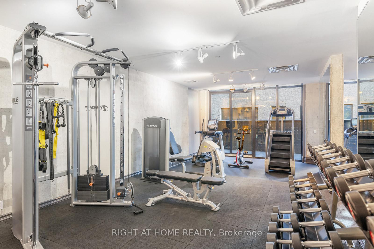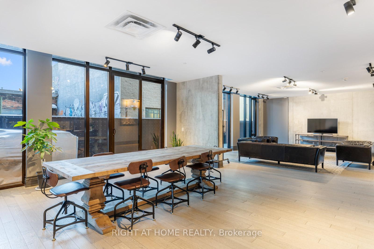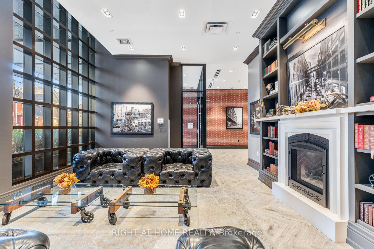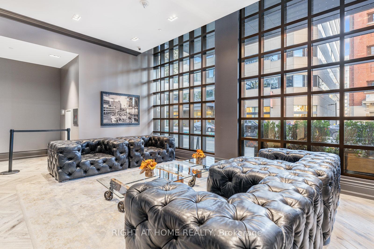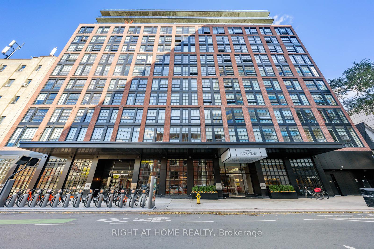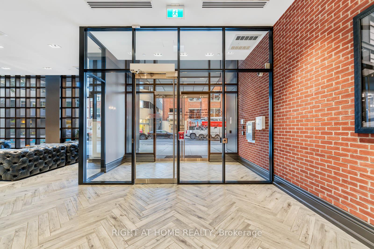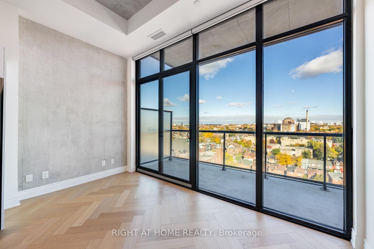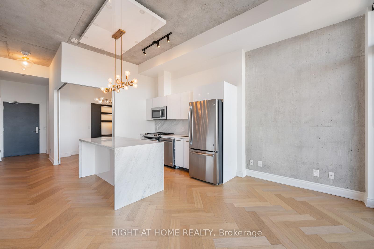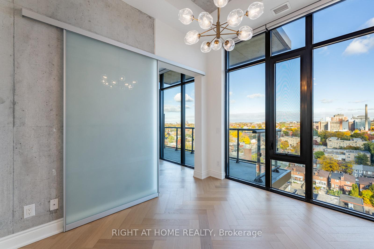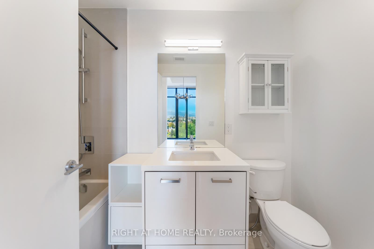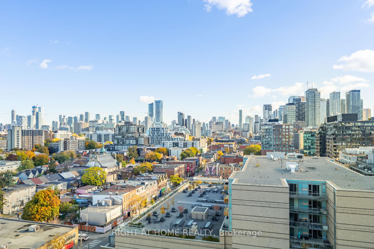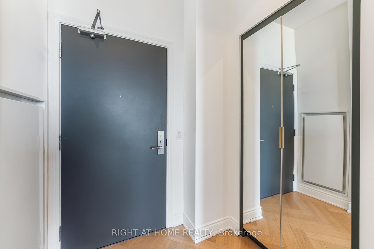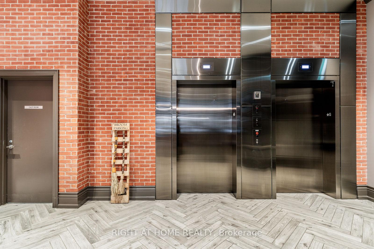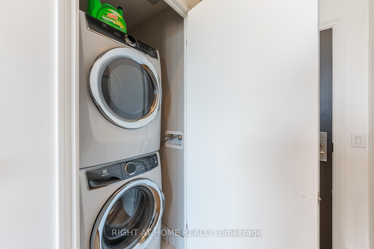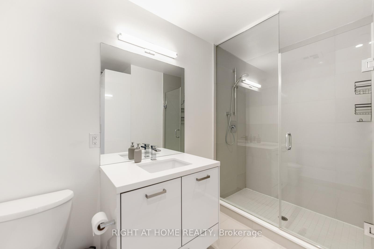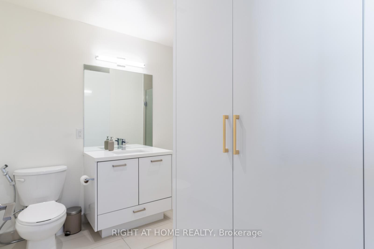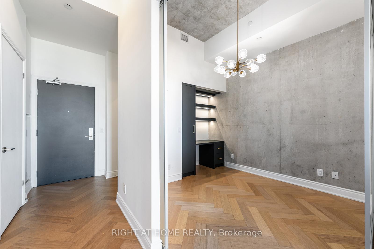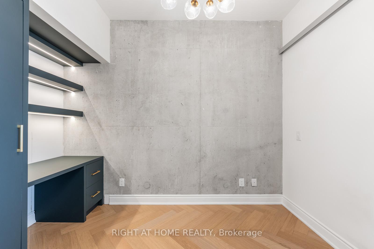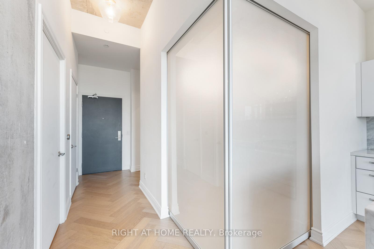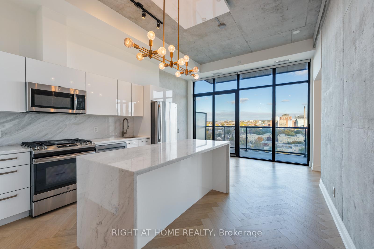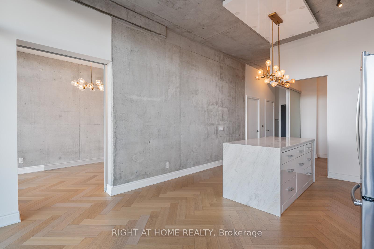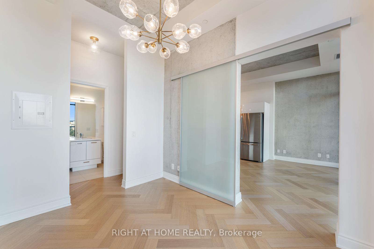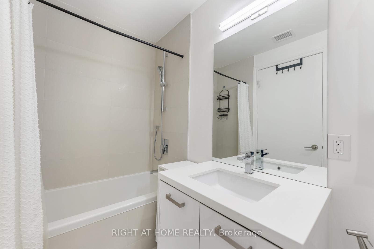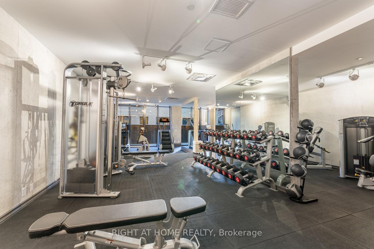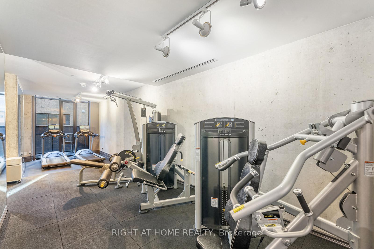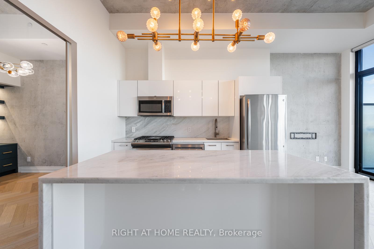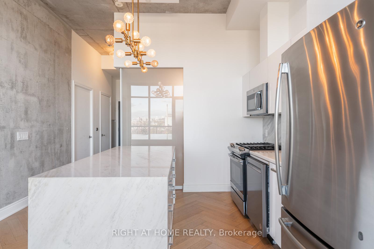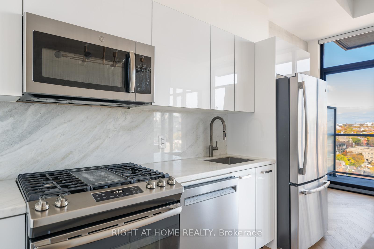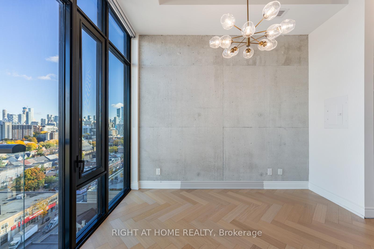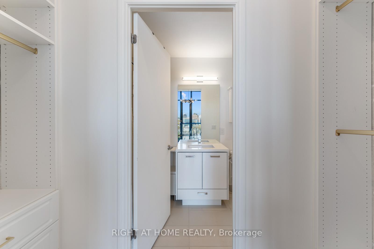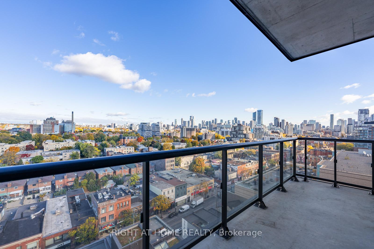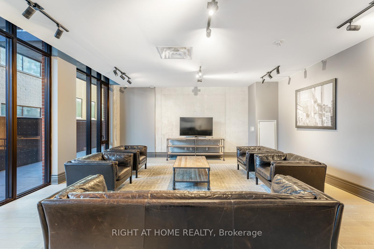$949,000
Available - For Sale
Listing ID: C12106564
608 Richmond Stre West , Toronto, M5V 0N9, Toronto
| Super bright and cozy Lower Penthouse 2 Bed & 2 Full-Bath With 11' Ceiling; 829 Sf Of Interior + Over 109 Sf Of Balcony W/ Gas Line For BBQ.Floor-To-Ceiling Windows provides spectacular open views of north. Lots Of Upgrades Throughout The Suite Incl. Full-Size Gas Stove (2019), Herringbone Flooring Throughout (2020), Front-Load Washer/Dryer (2022) S/S dishwasher (2023) Storage in bathroom (2023) Closet and B/I desk in 2nd bedroom (2023) B/I closet in foyer (2023). Walking Distance To Grocery, Restaurants, Coffee Shops, Public Transit & Much More. |
| Price | $949,000 |
| Taxes: | $4470.00 |
| Occupancy: | Vacant |
| Address: | 608 Richmond Stre West , Toronto, M5V 0N9, Toronto |
| Postal Code: | M5V 0N9 |
| Province/State: | Toronto |
| Directions/Cross Streets: | Bathurst St. & Richmond St. |
| Level/Floor | Room | Length(ft) | Width(ft) | Descriptions | |
| Room 1 | Flat | Primary B | 11.28 | 8.99 | 3 Pc Ensuite, Hardwood Floor, B/I Closet |
| Room 2 | Flat | Bedroom 2 | 9.68 | 8.99 | Hardwood Floor, B/I Closet, Sliding Doors |
| Room 3 | Flat | Dining Ro | 13.68 | 18.17 | Combined w/Dining, Hardwood Floor, W/O To Balcony |
| Room 4 | Flat | Living Ro | 13.68 | 18.17 | Hardwood Floor, Combined w/Dining, W/O To Balcony |
| Room 5 | Flat | Kitchen | 13.68 | 18.17 | Stainless Steel Appl, Centre Island, Hardwood Floor |
| Washroom Type | No. of Pieces | Level |
| Washroom Type 1 | 3 | Flat |
| Washroom Type 2 | 3 | Flat |
| Washroom Type 3 | 0 | |
| Washroom Type 4 | 0 | |
| Washroom Type 5 | 0 |
| Total Area: | 0.00 |
| Washrooms: | 2 |
| Heat Type: | Forced Air |
| Central Air Conditioning: | Central Air |
$
%
Years
This calculator is for demonstration purposes only. Always consult a professional
financial advisor before making personal financial decisions.
| Although the information displayed is believed to be accurate, no warranties or representations are made of any kind. |
| RIGHT AT HOME REALTY |
|
|

Sandy Gill
Broker
Dir:
416-454-5683
Bus:
905-793-7797
| Book Showing | Email a Friend |
Jump To:
At a Glance:
| Type: | Com - Condo Apartment |
| Area: | Toronto |
| Municipality: | Toronto C01 |
| Neighbourhood: | Waterfront Communities C1 |
| Style: | 1 Storey/Apt |
| Tax: | $4,470 |
| Maintenance Fee: | $748.48 |
| Beds: | 2 |
| Baths: | 2 |
| Fireplace: | N |
Locatin Map:
Payment Calculator:

