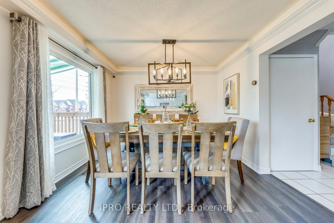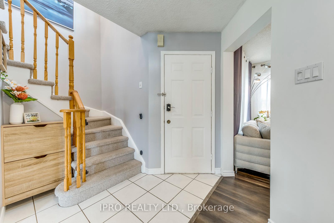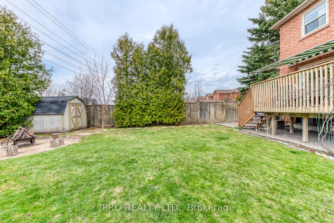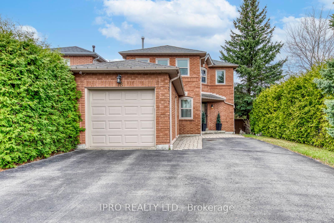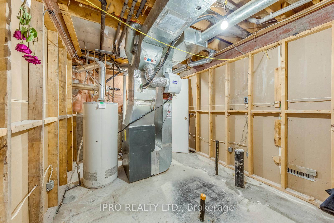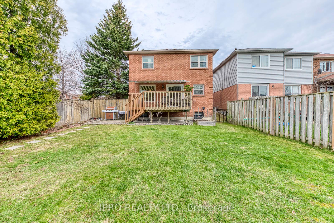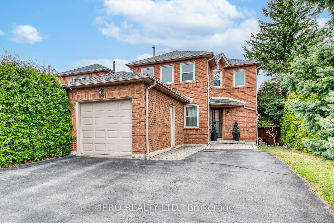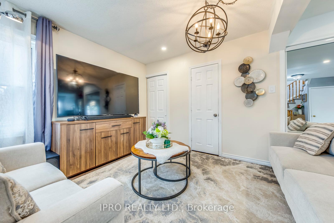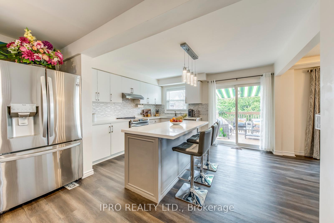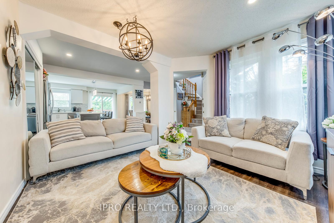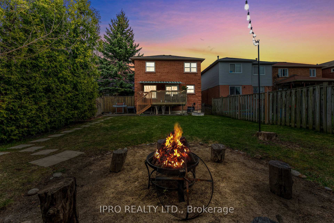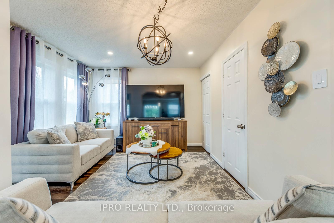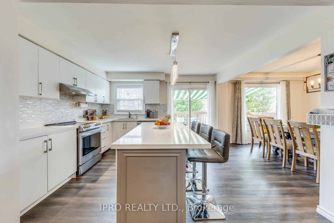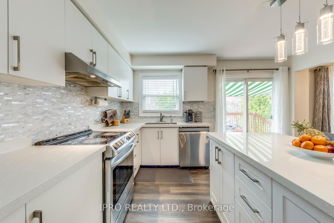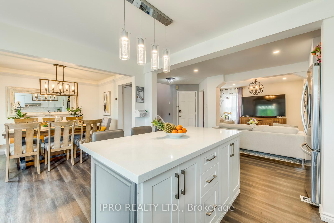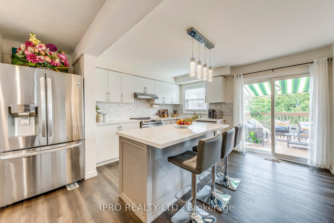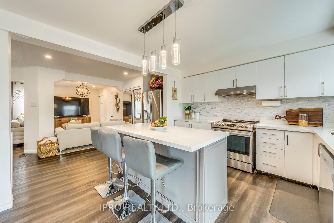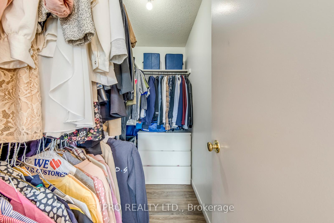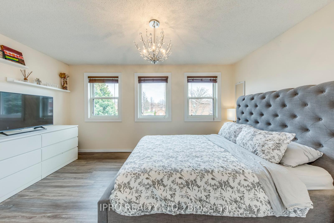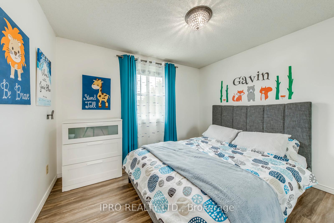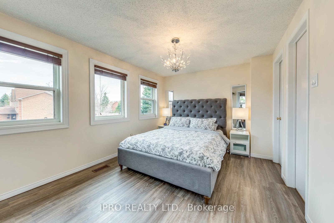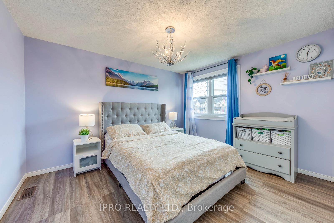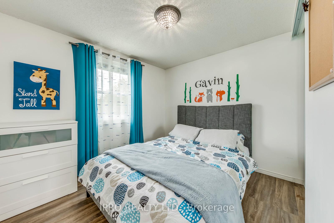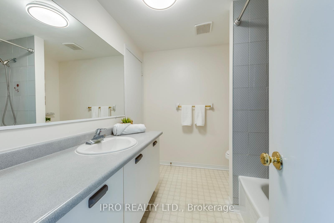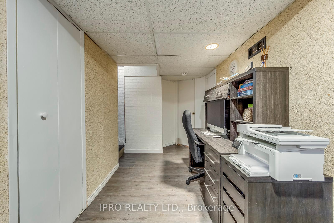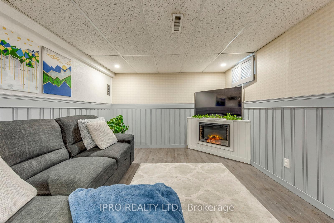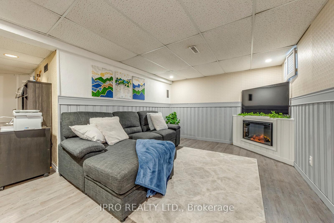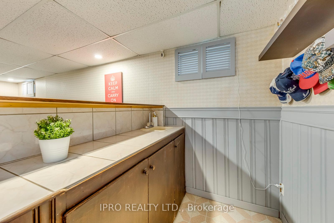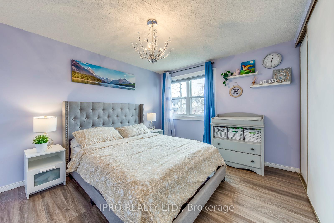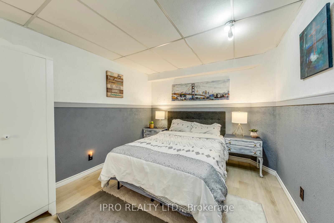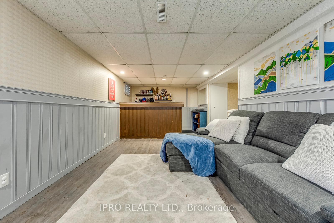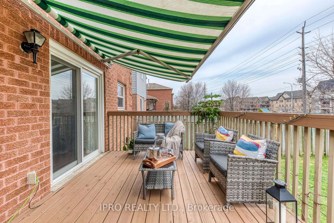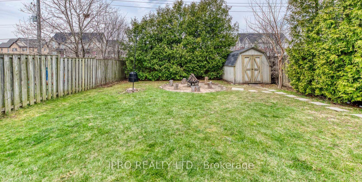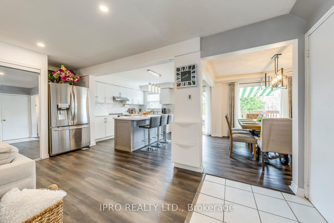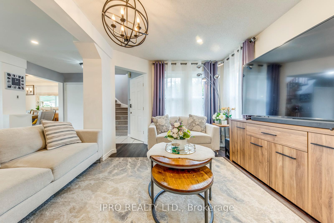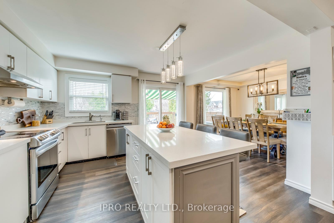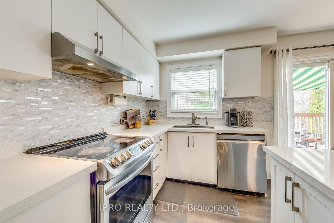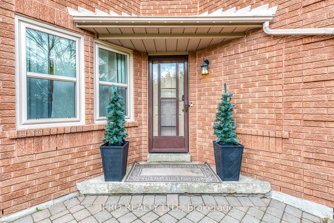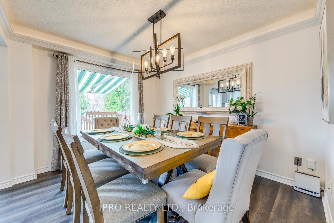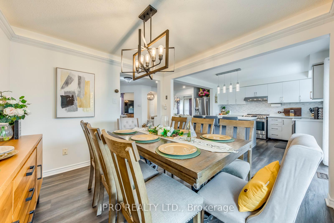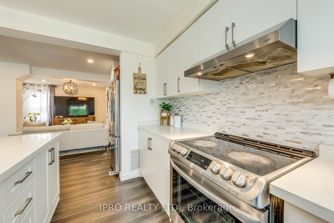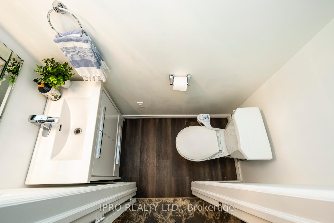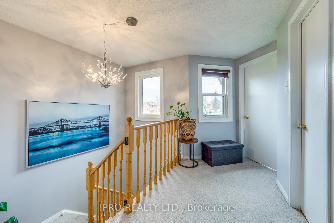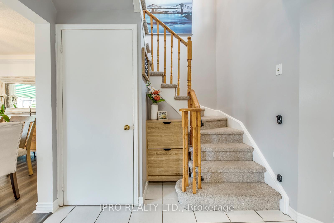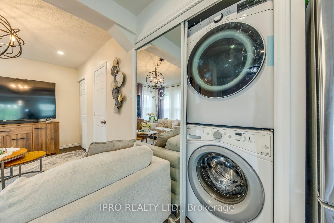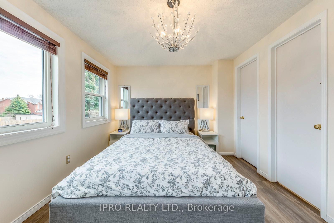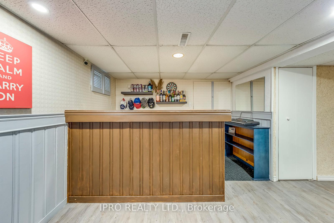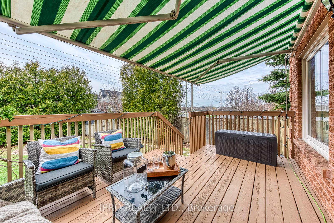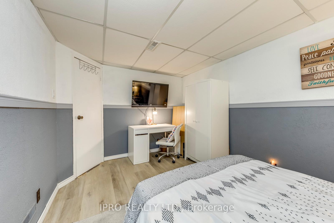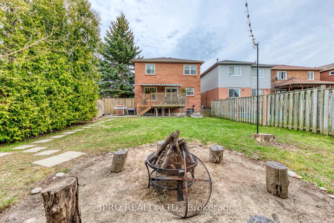$838,000
Available - For Sale
Listing ID: E12106568
78 Sable Cres , Whitby, L1R 1Y6, Durham
| Welcome Home! Ultra private, two storey home with modern open concept main floor. Located in sought after Rolling Acres. This beautiful 3+1 bedroom, move-in ready home sits on an oversized lot with only one neighbour, and 10ft+ cedar hedges providing ultimate privacy! Sharp curb appeal with all brick exterior and gorgeous newer vinyl windows. Bright main floor is full of natural light. Updated kitchen, powder room, luxury vinyl flooring, and laundry on the main floor. Kitchen has quartz countertops, a large island with pendant lighting, stainless steel appliances with smart wifi features, fridge with ice maker and water dispenser, and an undermount sink. Walk out to a big deck overlooking your park-like backyard! Private and perfect for entertaining this summer. Fully fenced with an awning, garden shed, fire pit area, and bbq patio. Three large bedrooms on the second floor. Primary bedroom has a great walk-in closet. Basement contains a fourth bedroom, recreation room with wet bar, and roughed in plumbing for a new full bathroom. XL driveway and garage have parking for 5 cars! Conveniently located steps from nature trails and public transit; and close to HWYs and schools and shopping. |
| Price | $838,000 |
| Taxes: | $5152.45 |
| Assessment Year: | 2024 |
| Occupancy: | Owner |
| Address: | 78 Sable Cres , Whitby, L1R 1Y6, Durham |
| Directions/Cross Streets: | Rossland Rd E & Thickson Rd |
| Rooms: | 6 |
| Rooms +: | 2 |
| Bedrooms: | 3 |
| Bedrooms +: | 1 |
| Family Room: | F |
| Basement: | Finished, Full |
| Level/Floor | Room | Length(ft) | Width(ft) | Descriptions | |
| Room 1 | Main | Kitchen | 13.42 | 10.92 | Open Concept, Centre Island, Quartz Counter |
| Room 2 | Main | Living Ro | 14.27 | 10.07 | Vinyl Floor, Open Concept |
| Room 3 | Main | Dining Ro | 10.92 | 10.3 | Vinyl Floor, Hidden Lights, Crown Moulding |
| Room 4 | Main | Powder Ro | 6.56 | 3.28 | Updated |
| Room 5 | Second | Primary B | 14.24 | 10 | Walk-In Closet(s), Casement Windows |
| Room 6 | Second | Bedroom 2 | 12.07 | 10.76 | Casement Windows, Large Closet |
| Room 7 | Second | Bedroom 3 | 10.53 | 8.69 | |
| Room 8 | Basement | Recreatio | 21.75 | 10.5 | Wet Bar, Electric Fireplace |
| Room 9 | Basement | Bedroom | 13.35 | 9.22 |
| Washroom Type | No. of Pieces | Level |
| Washroom Type 1 | 4 | Second |
| Washroom Type 2 | 2 | Ground |
| Washroom Type 3 | 0 | |
| Washroom Type 4 | 0 | |
| Washroom Type 5 | 0 |
| Total Area: | 0.00 |
| Property Type: | Detached |
| Style: | 2-Storey |
| Exterior: | Brick |
| Garage Type: | Attached |
| (Parking/)Drive: | Private Tr |
| Drive Parking Spaces: | 4 |
| Park #1 | |
| Parking Type: | Private Tr |
| Park #2 | |
| Parking Type: | Private Tr |
| Park #3 | |
| Parking Type: | Private Do |
| Pool: | None |
| Other Structures: | Garden Shed |
| Approximatly Square Footage: | 1100-1500 |
| Property Features: | Clear View, Fenced Yard |
| CAC Included: | N |
| Water Included: | N |
| Cabel TV Included: | N |
| Common Elements Included: | N |
| Heat Included: | N |
| Parking Included: | N |
| Condo Tax Included: | N |
| Building Insurance Included: | N |
| Fireplace/Stove: | N |
| Heat Type: | Forced Air |
| Central Air Conditioning: | Central Air |
| Central Vac: | N |
| Laundry Level: | Syste |
| Ensuite Laundry: | F |
| Sewers: | Sewer |
$
%
Years
This calculator is for demonstration purposes only. Always consult a professional
financial advisor before making personal financial decisions.
| Although the information displayed is believed to be accurate, no warranties or representations are made of any kind. |
| IPRO REALTY LTD. |
|
|

Sandy Gill
Broker
Dir:
416-454-5683
Bus:
905-793-7797
| Book Showing | Email a Friend |
Jump To:
At a Glance:
| Type: | Freehold - Detached |
| Area: | Durham |
| Municipality: | Whitby |
| Neighbourhood: | Rolling Acres |
| Style: | 2-Storey |
| Tax: | $5,152.45 |
| Beds: | 3+1 |
| Baths: | 2 |
| Fireplace: | N |
| Pool: | None |
Locatin Map:
Payment Calculator:

