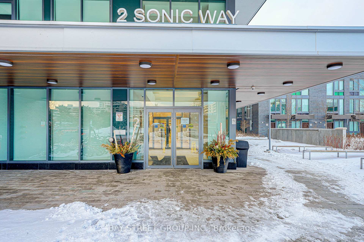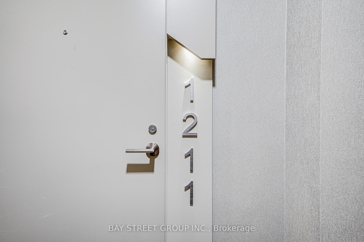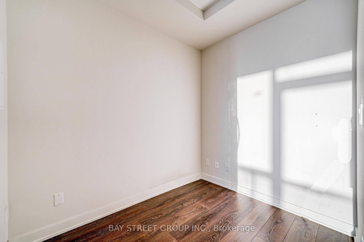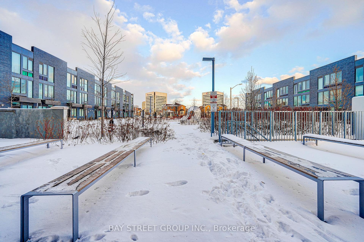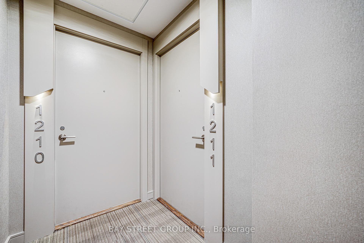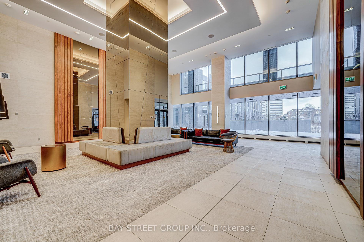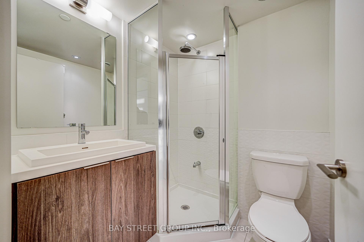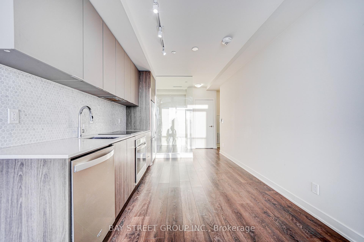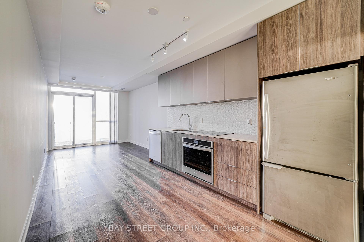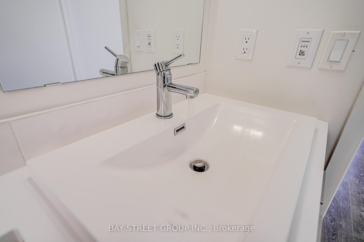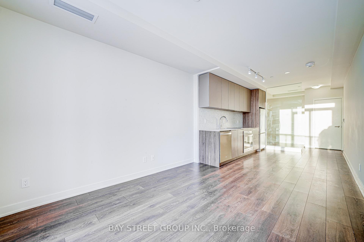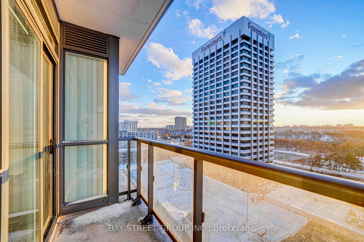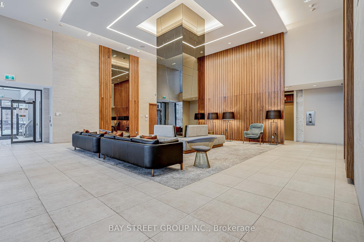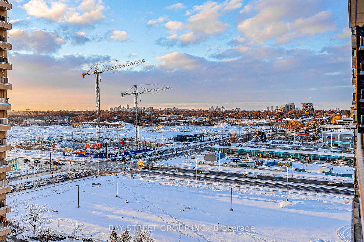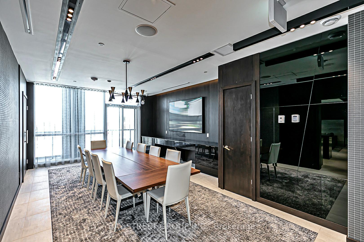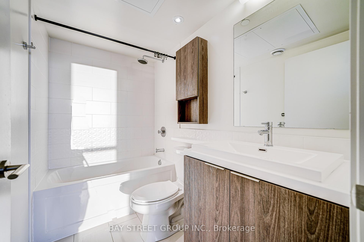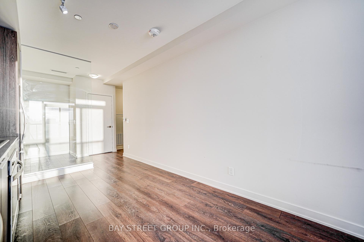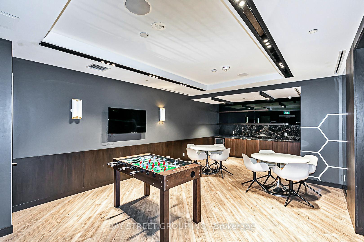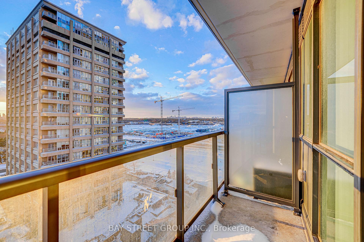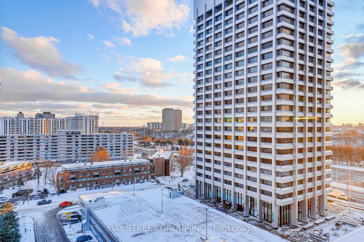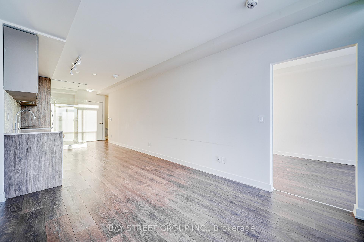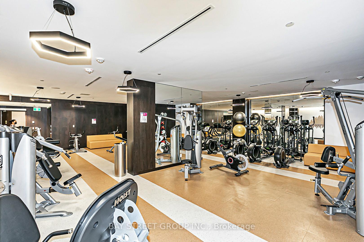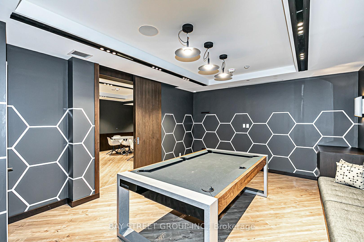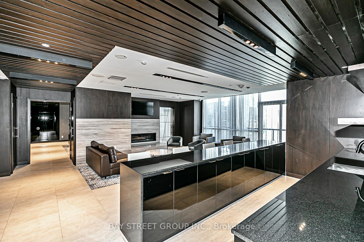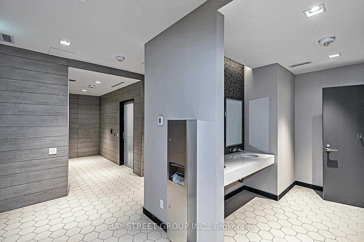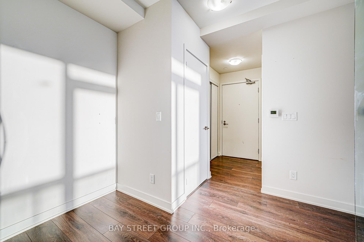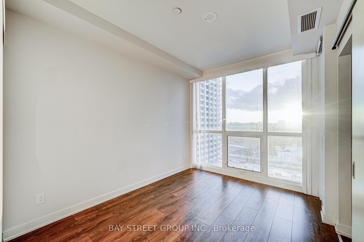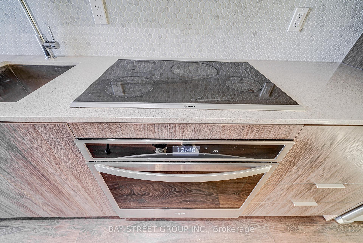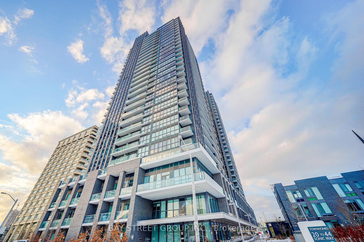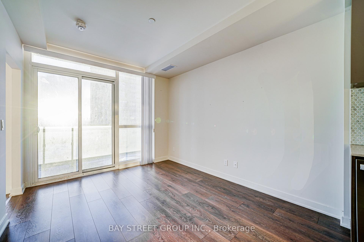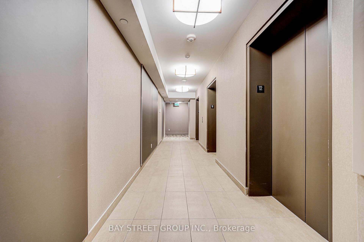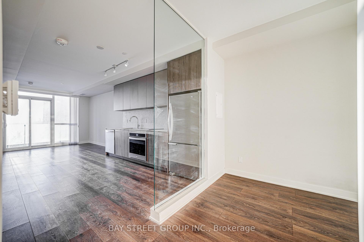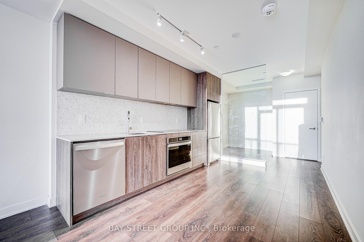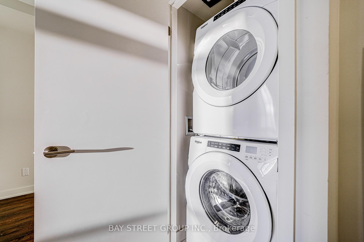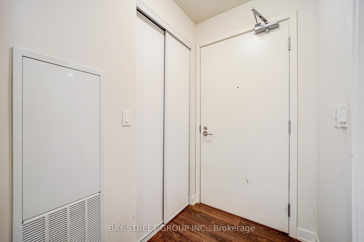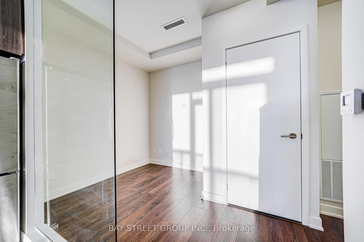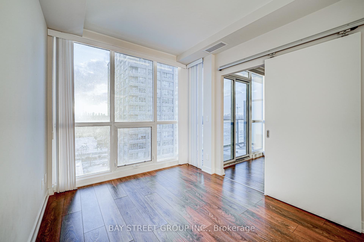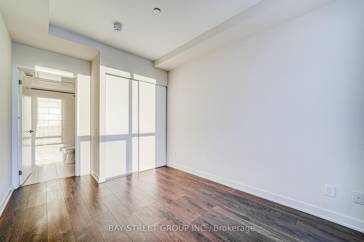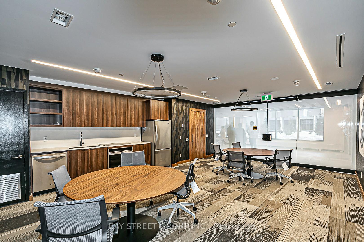$499,990
Available - For Sale
Listing ID: C12106570
2 Sonic Way , Toronto, M3C 0P2, Toronto
| Breath Taken Unblocked View .Step To The LRT ( Future Don Mills Station), Loblaw's Superstore, Walking Distance To Ontario Science Center, 5 Min Drive To Shops At Don Mills, Quick Access To DVP, Minutes From Downtown. One Of The Best & Fully Functional Floor Plans Featuring 1 Bdrm + Den, 2 Full Bath & Balcony. The Beautiful Complex Offers 25,000 Sq. Ft. Of Amenities, For Dog Lovers, A Dog Park & Pet Washing Station, An Outdoor Terrace With Cabanas, Bicycle Parking, Guest Suites, Steam Bath, Yoga Studio. One Parking Included. **EXTRAS** The entire unit has been freshly painted and cleaned. |
| Price | $499,990 |
| Taxes: | $2381.91 |
| Occupancy: | Vacant |
| Address: | 2 Sonic Way , Toronto, M3C 0P2, Toronto |
| Postal Code: | M3C 0P2 |
| Province/State: | Toronto |
| Directions/Cross Streets: | Don Mills/Eglinton |
| Level/Floor | Room | Length(ft) | Width(ft) | Descriptions | |
| Room 1 | Ground | Living Ro | 12.99 | 9.41 | Combined w/Dining, W/O To Balcony, Laminate |
| Room 2 | Ground | Kitchen | 11.64 | 9.41 | Stainless Steel Appl, Quartz Counter, Laminate |
| Room 3 | Ground | Primary B | 11.64 | 8.69 | 3 Pc Ensuite, Window Floor to Ceil, Laminate |
| Room 4 | Ground | Den | 8 | 6.59 | Laminate |
| Washroom Type | No. of Pieces | Level |
| Washroom Type 1 | 3 | Flat |
| Washroom Type 2 | 0 | |
| Washroom Type 3 | 3 | Flat |
| Washroom Type 4 | 0 | |
| Washroom Type 5 | 0 |
| Total Area: | 0.00 |
| Approximatly Age: | 0-5 |
| Washrooms: | 2 |
| Heat Type: | Forced Air |
| Central Air Conditioning: | Central Air |
$
%
Years
This calculator is for demonstration purposes only. Always consult a professional
financial advisor before making personal financial decisions.
| Although the information displayed is believed to be accurate, no warranties or representations are made of any kind. |
| BAY STREET GROUP INC. |
|
|

Sandy Gill
Broker
Dir:
416-454-5683
Bus:
905-793-7797
| Book Showing | Email a Friend |
Jump To:
At a Glance:
| Type: | Com - Condo Apartment |
| Area: | Toronto |
| Municipality: | Toronto C11 |
| Neighbourhood: | Flemingdon Park |
| Style: | Apartment |
| Approximate Age: | 0-5 |
| Tax: | $2,381.91 |
| Maintenance Fee: | $489.35 |
| Beds: | 1+1 |
| Baths: | 2 |
| Fireplace: | N |
Locatin Map:
Payment Calculator:

