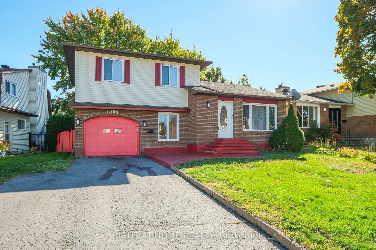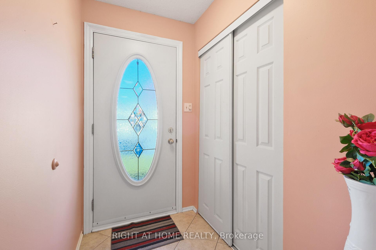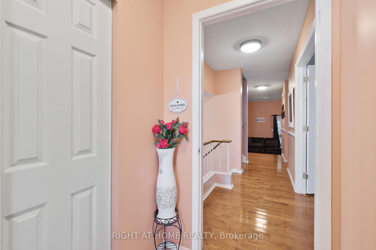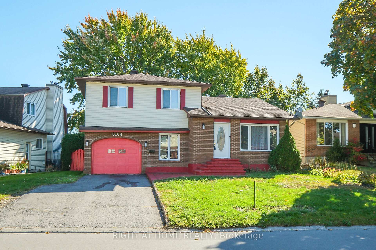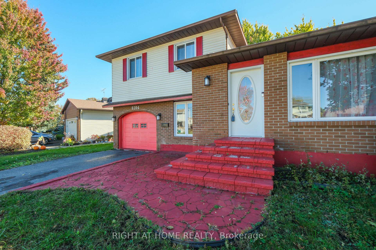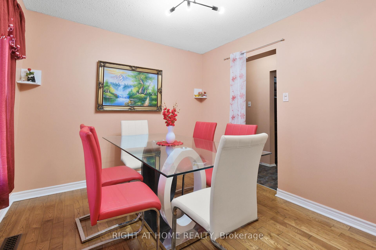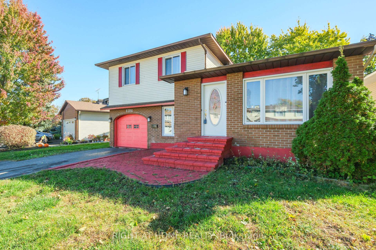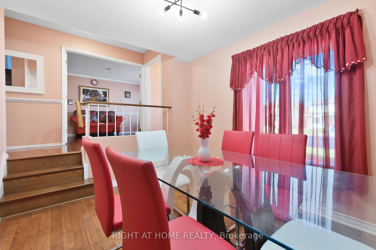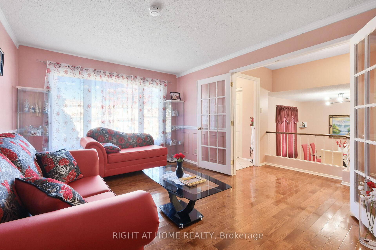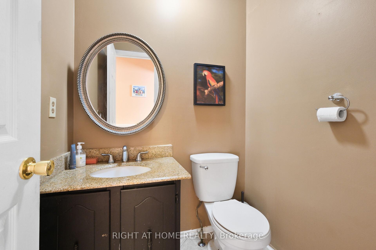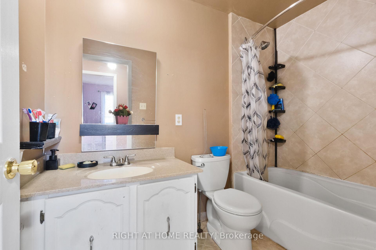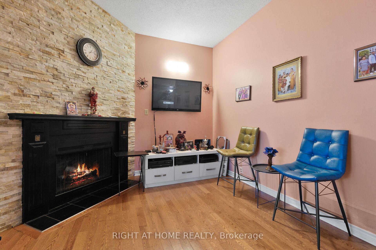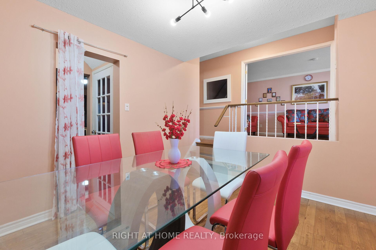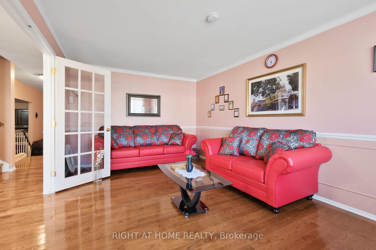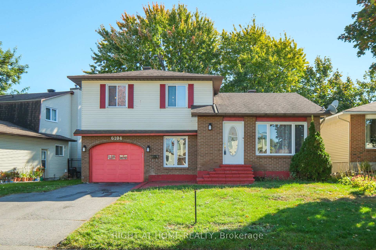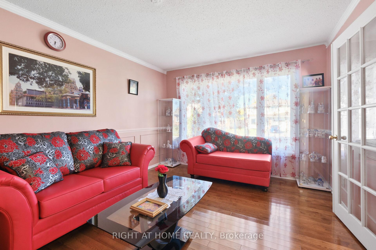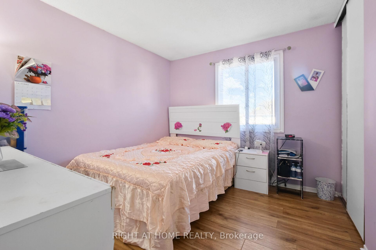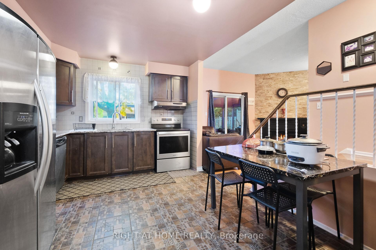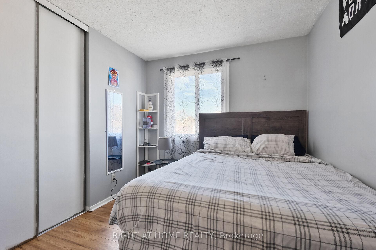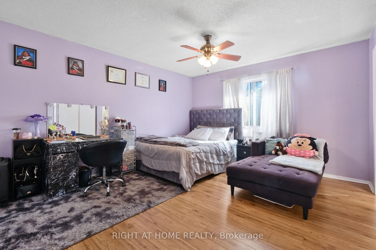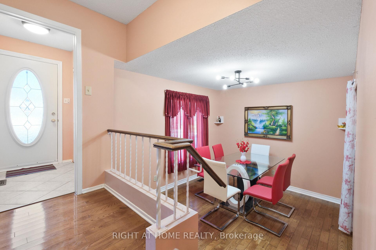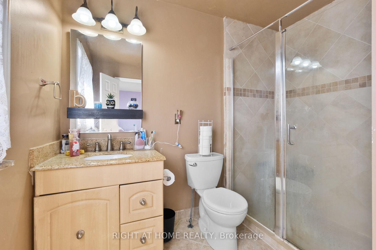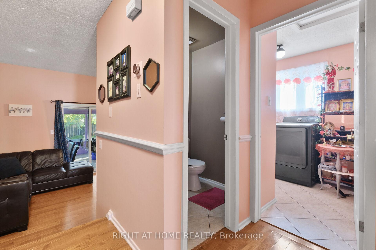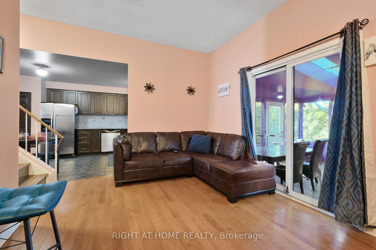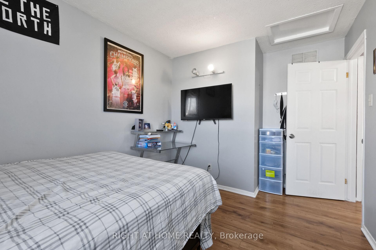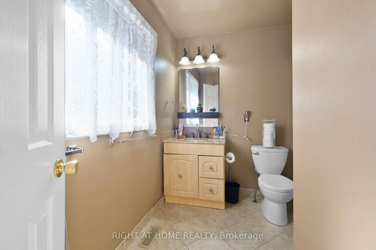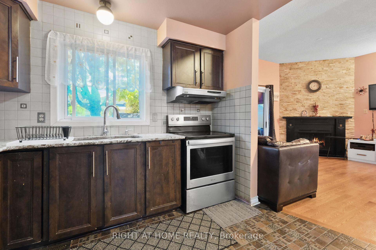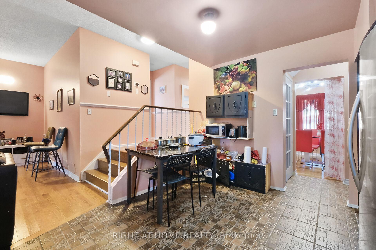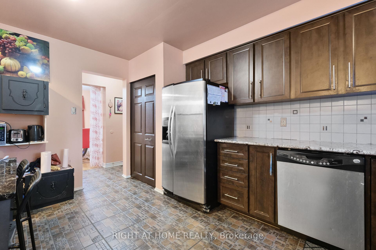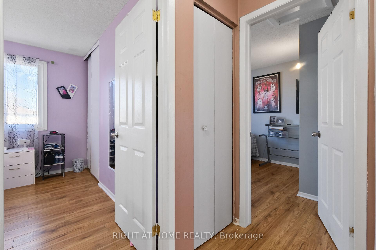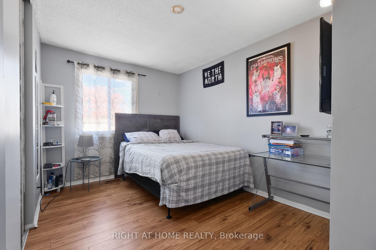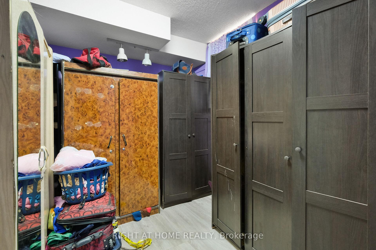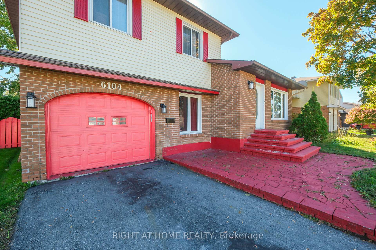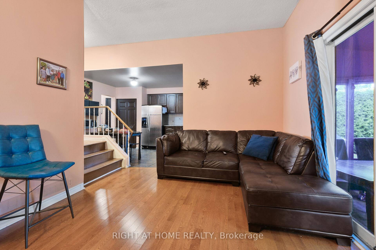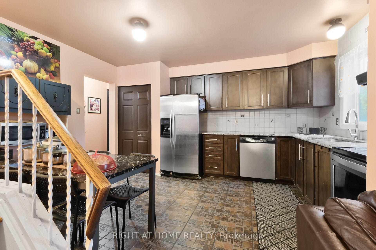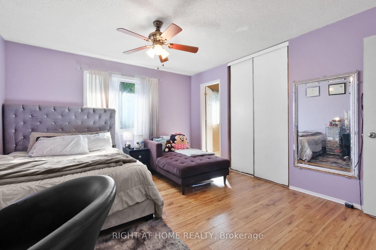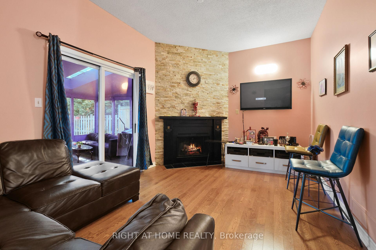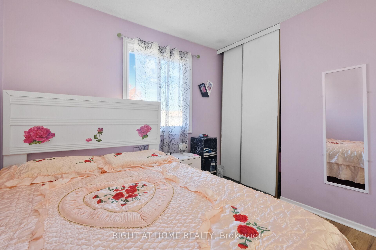$749,900
Available - For Sale
Listing ID: X12106573
6104 VINEYARD Driv , Orleans - Convent Glen and Area, K1C 2K2, Ottawa
| Located just steps from the newly built Jeanne d'Arc LRT Station, part of the O-Train East extension6104 Vineyard Dr offers unbeatable convenience for commuters. Enjoy quick and easy access to downtown Ottawa and surrounding areas, making daily travel a breeze. This bright, southwest-facing home features 4 spacious bedrooms and 3 modern bathrooms perfect for families seeking space and comfort. The split-level living and dining areas create a warm, welcoming environment for entertaining, while the contemporary kitchen boasts stainless steel appliances and generous storage. The primary bedroom offers a private ensuite, providing a peaceful retreat, while the additional bedrooms offer flexible space for family, guests, or a home office. Hardwood and tile flooring add elegance and durability throughout. Step outside to an oversized backyard, ideal for relaxing or hosting gatherings. Located close to schools, parks, and shopping centers, this home offers the perfect blend of comfort and convenience. With the new LRT station nearby, its not only a great place to live but also a smart investment opportunity. **Seller is offering to either paint the entire house in a single color of the buyers choice before closing or provide a $3,000 credit to the buyer at closing to cover painting expenses. |
| Price | $749,900 |
| Taxes: | $4796.00 |
| Occupancy: | Vacant |
| Address: | 6104 VINEYARD Driv , Orleans - Convent Glen and Area, K1C 2K2, Ottawa |
| Lot Size: | 19.32 x 110.00 (Feet) |
| Directions/Cross Streets: | HWY 417 to Jeanne D'Arc North, Left on Vineyard. |
| Rooms: | 4 |
| Rooms +: | 0 |
| Bedrooms: | 3 |
| Bedrooms +: | 1 |
| Family Room: | T |
| Basement: | Full, Finished |
| Level/Floor | Room | Length(ft) | Width(ft) | Descriptions | |
| Room 1 | Foyer | ||||
| Room 2 | Living Ro | 16.99 | 10.99 | ||
| Room 3 | Main | Kitchen | 13.97 | 10.99 | |
| Room 4 | Main | Dining Ro | 10.99 | 9.97 | |
| Room 5 | Main | Family Ro | 16.56 | 10.99 | |
| Room 6 | Bathroom | ||||
| Room 7 | Laundry | ||||
| Room 8 | Second | Primary B | 13.97 | 12.3 | |
| Room 9 | Second | Bedroom | 10.99 | 8.99 | |
| Room 10 | Second | Bedroom | 10.4 | 9.48 | |
| Room 11 | Lower | Recreatio | 14.46 | 9.97 | |
| Room 12 | Sunroom | 12.5 | 15.65 |
| Washroom Type | No. of Pieces | Level |
| Washroom Type 1 | 3 | Second |
| Washroom Type 2 | 3 | Second |
| Washroom Type 3 | 2 | Main |
| Washroom Type 4 | 0 | |
| Washroom Type 5 | 0 |
| Total Area: | 0.00 |
| Property Type: | Detached |
| Style: | 2-Storey |
| Exterior: | Brick, Other |
| Garage Type: | Attached |
| (Parking/)Drive: | Available, |
| Drive Parking Spaces: | 3 |
| Park #1 | |
| Parking Type: | Available, |
| Park #2 | |
| Parking Type: | Available |
| Park #3 | |
| Parking Type: | Covered |
| Pool: | None |
| Approximatly Square Footage: | < 700 |
| Property Features: | Park, Public Transit |
| CAC Included: | N |
| Water Included: | N |
| Cabel TV Included: | N |
| Common Elements Included: | N |
| Heat Included: | N |
| Parking Included: | N |
| Condo Tax Included: | N |
| Building Insurance Included: | N |
| Fireplace/Stove: | Y |
| Heat Type: | Forced Air |
| Central Air Conditioning: | Central Air |
| Central Vac: | N |
| Laundry Level: | Syste |
| Ensuite Laundry: | F |
| Sewers: | Sewer |
| Utilities-Hydro: | Y |
$
%
Years
This calculator is for demonstration purposes only. Always consult a professional
financial advisor before making personal financial decisions.
| Although the information displayed is believed to be accurate, no warranties or representations are made of any kind. |
| RIGHT AT HOME REALTY |
|
|

Sandy Gill
Broker
Dir:
416-454-5683
Bus:
905-793-7797
| Book Showing | Email a Friend |
Jump To:
At a Glance:
| Type: | Freehold - Detached |
| Area: | Ottawa |
| Municipality: | Orleans - Convent Glen and Area |
| Neighbourhood: | 2001 - Convent Glen |
| Style: | 2-Storey |
| Lot Size: | 19.32 x 110.00(Feet) |
| Tax: | $4,796 |
| Beds: | 3+1 |
| Baths: | 3 |
| Fireplace: | Y |
| Pool: | None |
Locatin Map:
Payment Calculator:

