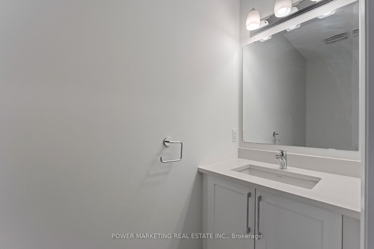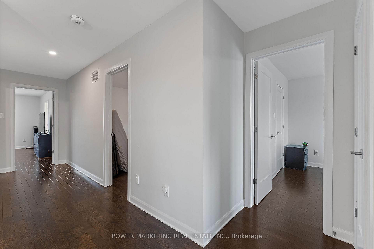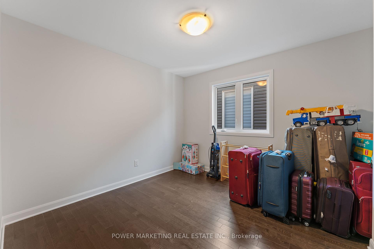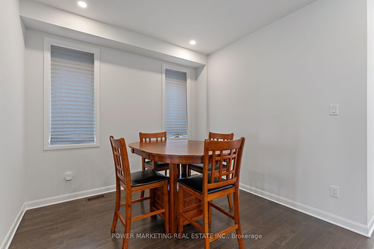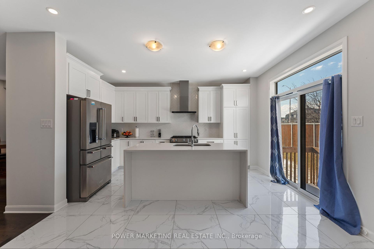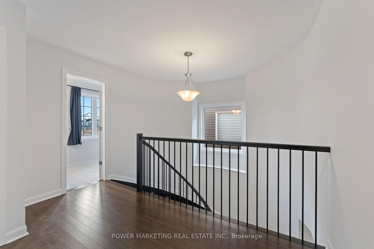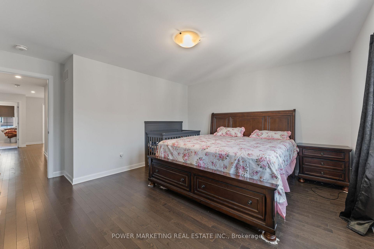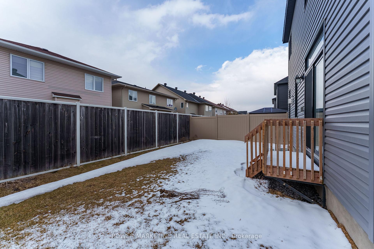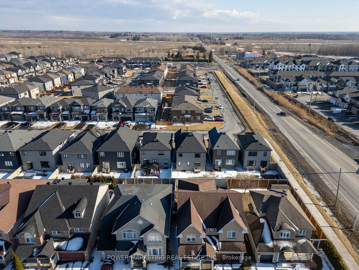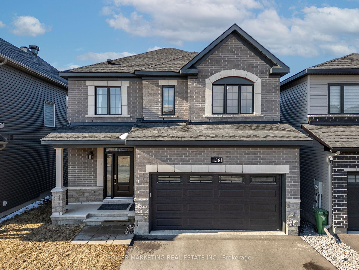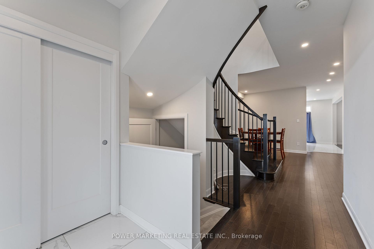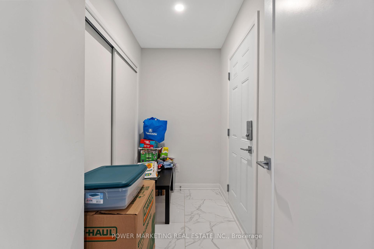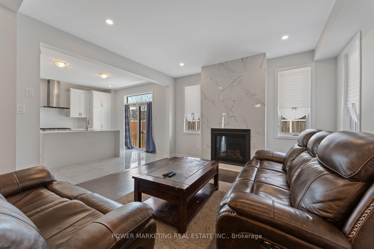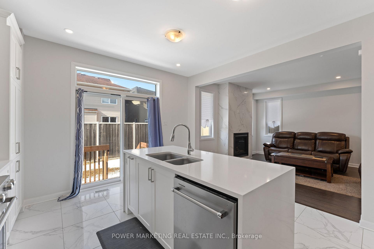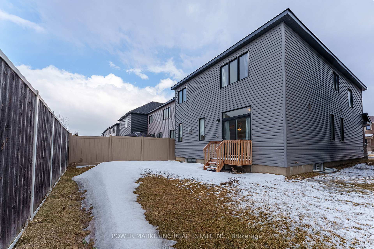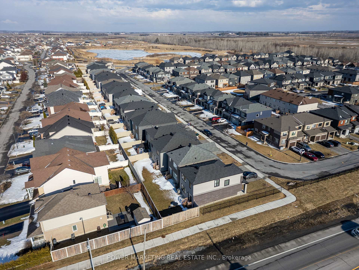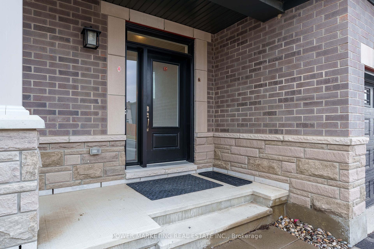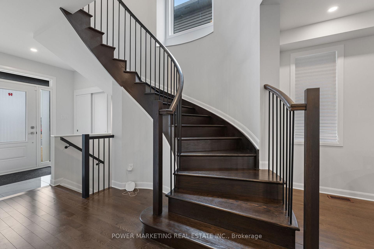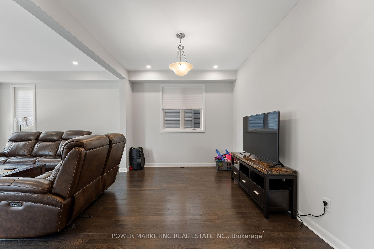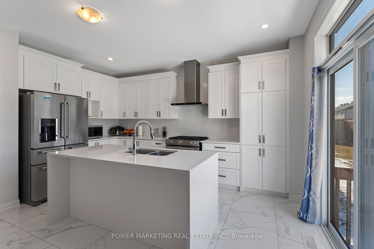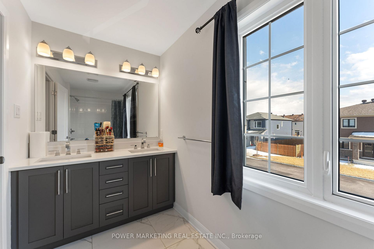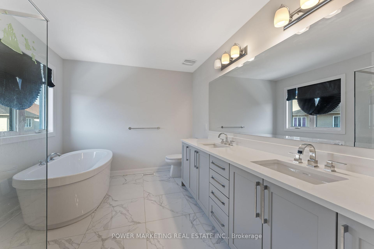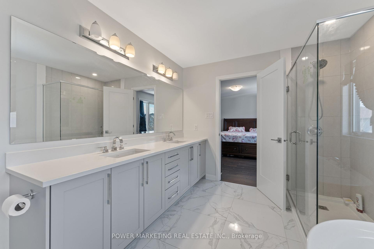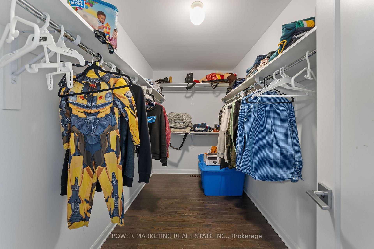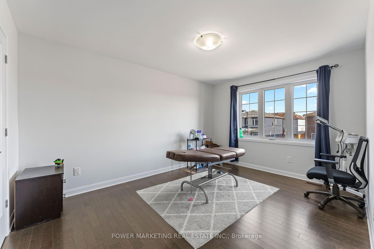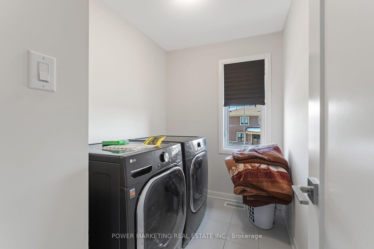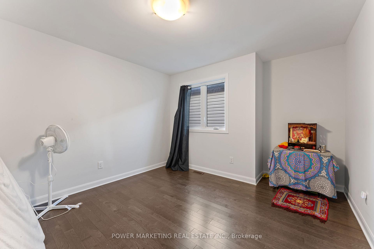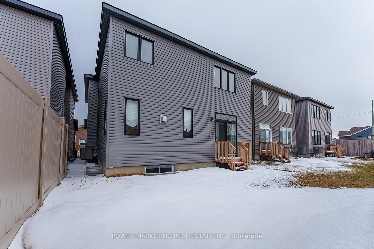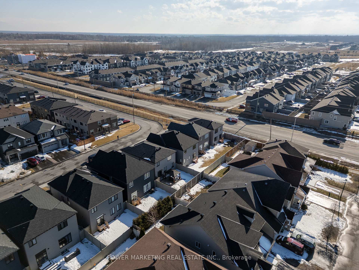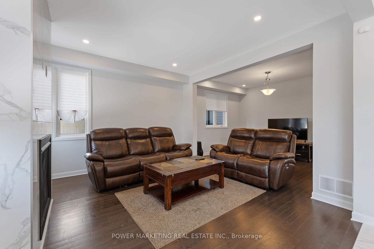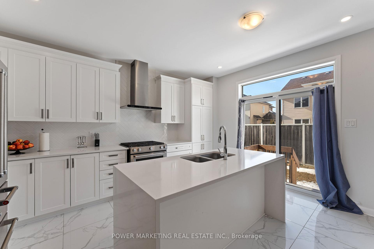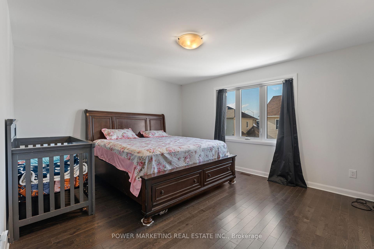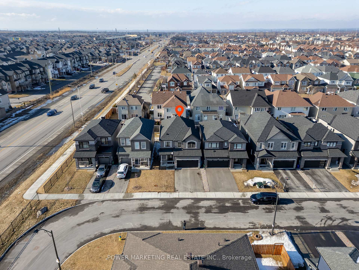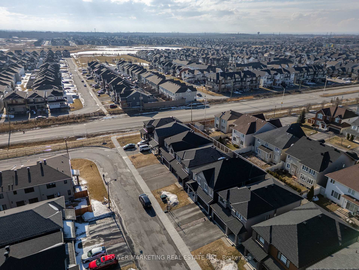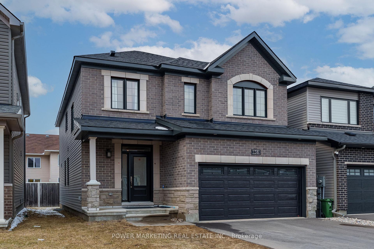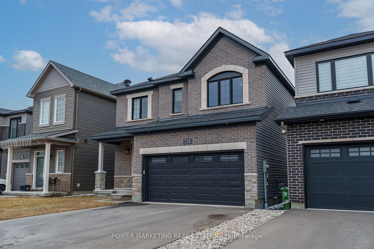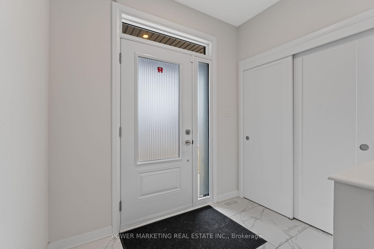$889,900
Available - For Sale
Listing ID: X12096706
138 SHALLOW POND Plac , Orleans - Cumberland and Area, K4A 5N9, Ottawa
| Welcome to 138 Shallow Pond Place! This stunning Minto-built home, completed in 2022, seamlessly combines luxury and functionality, offering 4 bedrooms and 3 bathrooms. Every detail in this home exudes sophistication, with high-end finishes throughout. From the elegant hardwood flooring to the gourmet kitchen equipped with premium appliances, no aspect has been overlooked. Located in the sought-after Avalon community in Orleans, enjoy the serenity of suburban life while remaining close to urban conveniences. The spacious living areas are perfect for hosting gatherings or unwinding in comfort. The luxurious master suite, featuring a well-appointed ensuite, provides the perfect retreat for relaxation. With its perfect balance of style, comfort, and practicality, this home defines modern luxury living. Don't miss your chance to explore this exceptional property, book your showing today! |
| Price | $889,900 |
| Taxes: | $5558.00 |
| Occupancy: | Tenant |
| Address: | 138 SHALLOW POND Plac , Orleans - Cumberland and Area, K4A 5N9, Ottawa |
| Lot Size: | 11.00 x 95.14 (Feet) |
| Directions/Cross Streets: | Tenth Line Road to Little Lake Lane. Left on Idyllic Terrace and left on Shallow Pond Place. |
| Rooms: | 15 |
| Rooms +: | 0 |
| Bedrooms: | 4 |
| Bedrooms +: | 0 |
| Family Room: | T |
| Basement: | Full, Unfinished |
| Level/Floor | Room | Length(ft) | Width(ft) | Descriptions | |
| Room 1 | Main | Living Ro | 13.48 | 10.82 | |
| Room 2 | Main | Dining Ro | 12.82 | 9.97 | |
| Room 3 | Main | Great Roo | 13.32 | 12.3 | |
| Room 4 | Main | Kitchen | 15.38 | 12.99 | |
| Room 5 | Second | Primary B | 14.99 | 13.32 | |
| Room 6 | Second | Bedroom | 13.64 | 11.15 | |
| Room 7 | Second | Bedroom | 13.81 | 10.5 | |
| Room 8 | Second | Bedroom | 10.3 | 10.3 |
| Washroom Type | No. of Pieces | Level |
| Washroom Type 1 | 2 | Main |
| Washroom Type 2 | 5 | Upper |
| Washroom Type 3 | 4 | Upper |
| Washroom Type 4 | 0 | |
| Washroom Type 5 | 0 |
| Total Area: | 0.00 |
| Property Type: | Detached |
| Style: | 2-Storey |
| Exterior: | Brick, Stone |
| Garage Type: | Attached |
| Drive Parking Spaces: | 2 |
| Pool: | None |
| Approximatly Square Footage: | 2000-2500 |
| Property Features: | Public Trans, Park |
| CAC Included: | N |
| Water Included: | N |
| Cabel TV Included: | N |
| Common Elements Included: | N |
| Heat Included: | N |
| Parking Included: | N |
| Condo Tax Included: | N |
| Building Insurance Included: | N |
| Fireplace/Stove: | Y |
| Heat Type: | Forced Air |
| Central Air Conditioning: | Central Air |
| Central Vac: | N |
| Laundry Level: | Syste |
| Ensuite Laundry: | F |
| Sewers: | Sewer |
$
%
Years
This calculator is for demonstration purposes only. Always consult a professional
financial advisor before making personal financial decisions.
| Although the information displayed is believed to be accurate, no warranties or representations are made of any kind. |
| POWER MARKETING REAL ESTATE INC. |
|
|

Sandy Gill
Broker
Dir:
416-454-5683
Bus:
905-793-7797
| Book Showing | Email a Friend |
Jump To:
At a Glance:
| Type: | Freehold - Detached |
| Area: | Ottawa |
| Municipality: | Orleans - Cumberland and Area |
| Neighbourhood: | 1118 - Avalon East |
| Style: | 2-Storey |
| Lot Size: | 11.00 x 95.14(Feet) |
| Tax: | $5,558 |
| Beds: | 4 |
| Baths: | 3 |
| Fireplace: | Y |
| Pool: | None |
Locatin Map:
Payment Calculator:

