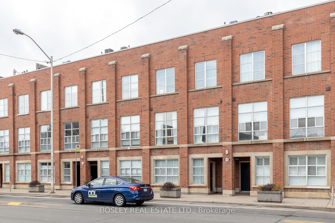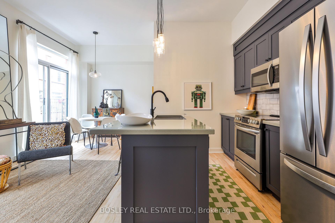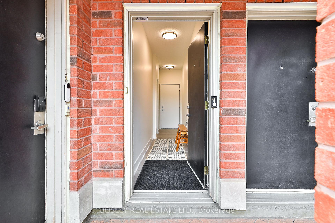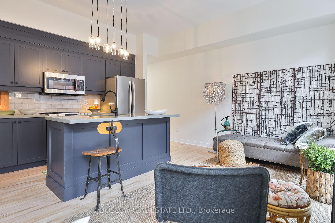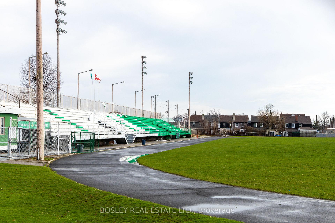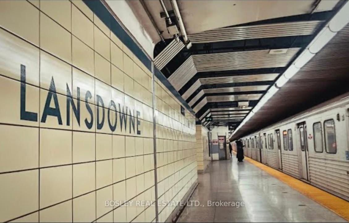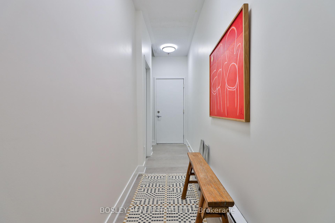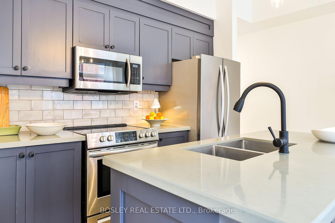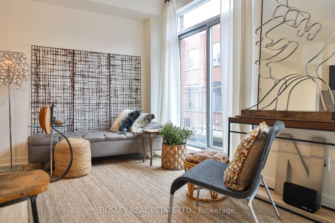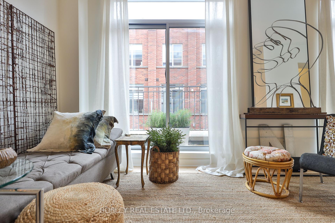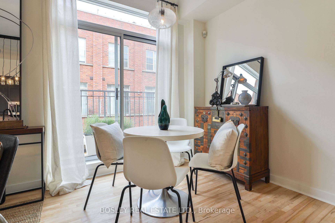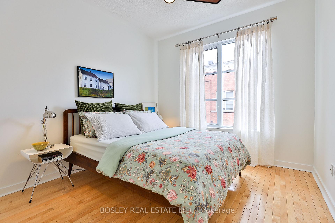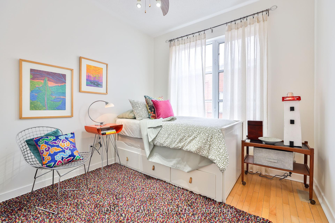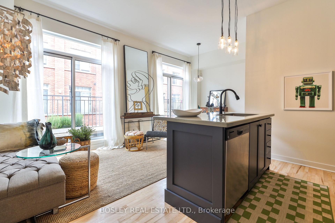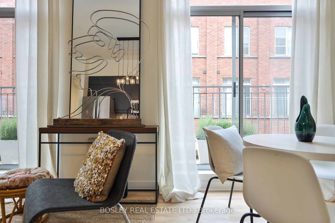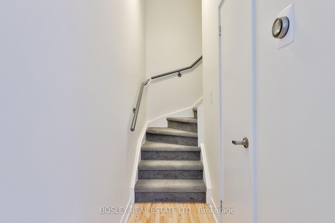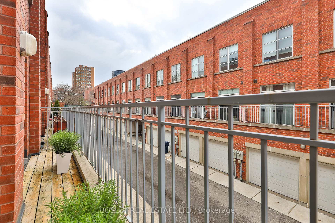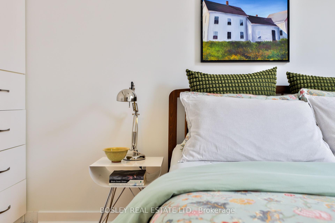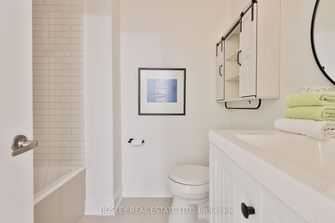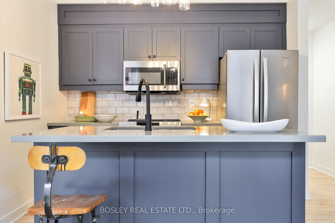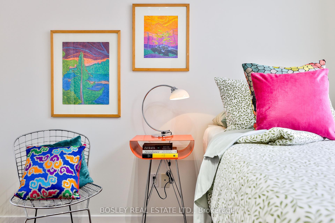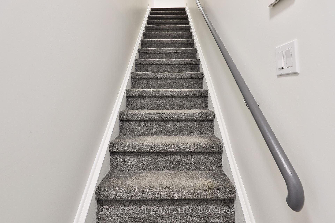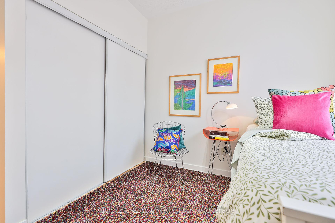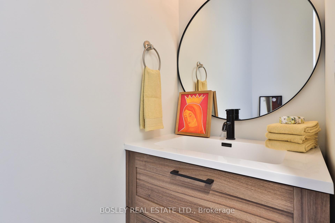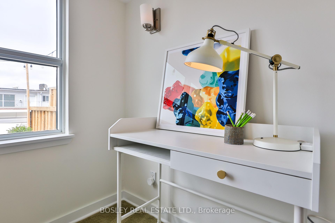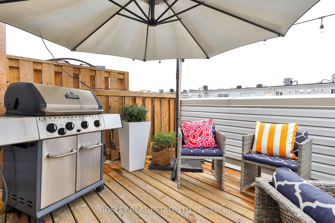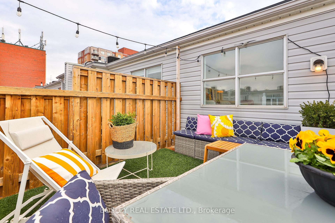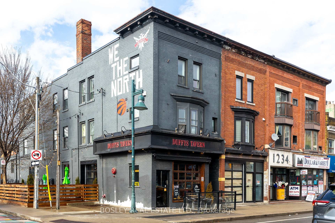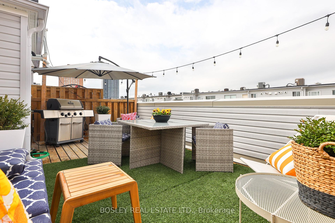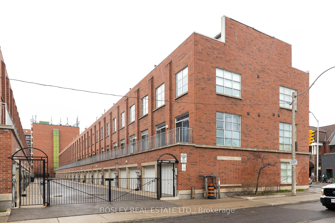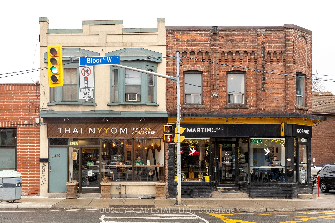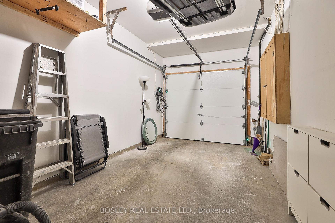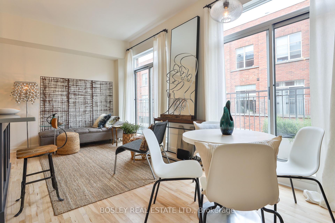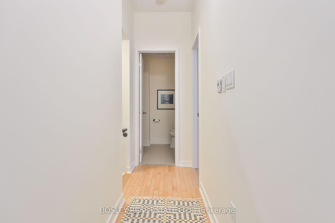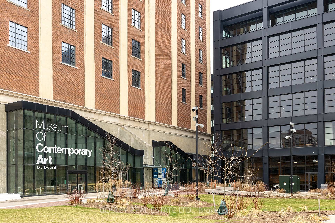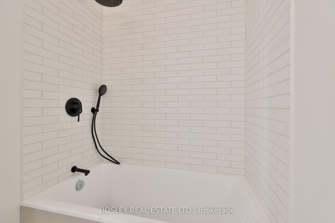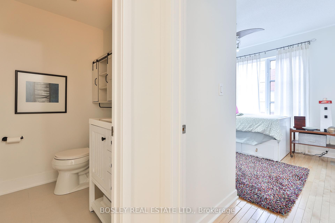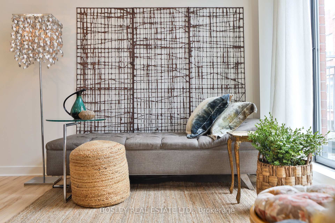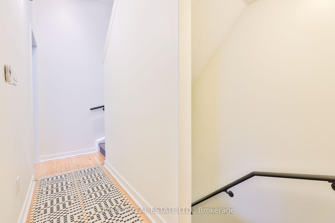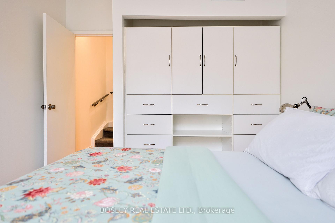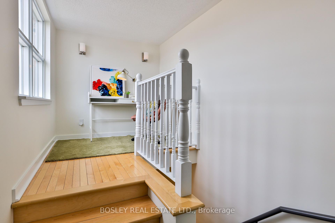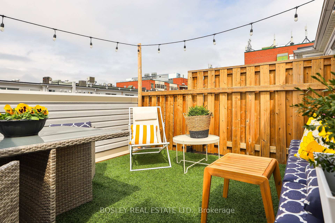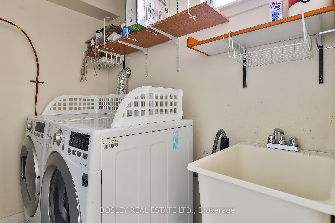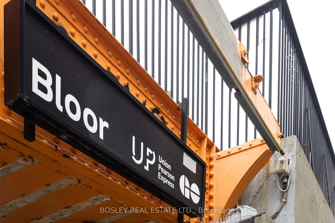$799,000
Available - For Sale
Listing ID: W12099755
1392 Bloor Stre West , Toronto, M6P 4H6, Toronto
| **This Property Has Been Approved By The Bank Of Mom & Dad Twice Already!**Srsly!**Located In Bloor West Lofts - A Collection Of 64 Townhomes In 2 Phases Completed In 2002 - Steve Has Sold This Specific Unit Twice - Once In 2008 & Again In 2016 - Each Time To First Time Home Buyers Whose Prudent Parent Provided Their Sage Stamp Of Approval. It's Now Time For Buyer Number 3! Located At The Intersection Of Hip & Cool - Living At Bloor & Symington Means --> Walk Score 96, Transit Score 100, Bike Score 94! Lickety Split To The Lansdowne Subway Station, The UP Xpress Bloor Stn Direct To Airport + The Under Construction Bloor Lansdowne Go Station In 6 Minutes Or Less! Do You Have Good Taste? Foodies Adore Spaccio West On Sterling Rd While Culture Connoisseurs Craving Art Can Bike To MOCA Toronto In Just 3 Minutes! Love City Synergy But Need A Refuge To Recharge? Perched Not On Bloor But On The Much Quieter North Side. This Multilevel 'Feels Like A House' 2Bed + Office 1.5Bath Soft Loft Towne Boasting 9 & 10 Foot Ceilings Has 3 Recently Refreshed Zones For Sleep, Work & Play! Come See How Expansive 1139sf Interior + 60sf Balcony + 250sf Roof Terrace W BBQ & Gas Line + 200sf Private Secure Garage With Direct Access Feels! Centrally-Located, Move-In Ready, & On-Trend Stylish, We Believe Even Risk-Averse Moms Or Dads Will Give Their Certified Thumbs Up 'Yes' To This Low-Maintenance Value-Win Smart-Buy. |
| Price | $799,000 |
| Taxes: | $3190.19 |
| Occupancy: | Owner |
| Address: | 1392 Bloor Stre West , Toronto, M6P 4H6, Toronto |
| Postal Code: | M6P 4H6 |
| Province/State: | Toronto |
| Directions/Cross Streets: | Bloor St W And Symington Ave |
| Level/Floor | Room | Length(ft) | Width(ft) | Descriptions | |
| Room 1 | Ground | Foyer | Closet, Tile Floor, Access To Garage | ||
| Room 2 | Second | Living Ro | 19.84 | 8.82 | Hardwood Floor, W/O To Balcony, Combined w/Dining |
| Room 3 | Second | Dining Ro | 19.84 | 8.82 | North View, Combined w/Living, 2 Pc Bath |
| Room 4 | Second | Kitchen | 10.07 | 7.15 | Centre Island, Breakfast Bar, Open Concept |
| Room 5 | Third | Primary B | 10.59 | 10 | Double Closet, Hardwood Floor, North View |
| Room 6 | Third | Bedroom 2 | 9.51 | 9.41 | Hardwood Floor, Double Closet, 4 Pc Bath |
| Room 7 | Third | Den | W/O To Sundeck, NW View, W/O To Sundeck | ||
| Room 8 | Third | Utility R | 8.43 | 7.15 | Combined w/Laundry, Tile Floor, Laundry Sink |
| Room 9 | Third | Other | 20.5 | 12.33 | NW View, NW View, NW View |
| Washroom Type | No. of Pieces | Level |
| Washroom Type 1 | 2 | Main |
| Washroom Type 2 | 4 | Second |
| Washroom Type 3 | 0 | |
| Washroom Type 4 | 0 | |
| Washroom Type 5 | 0 |
| Total Area: | 0.00 |
| Approximatly Age: | 16-30 |
| Washrooms: | 2 |
| Heat Type: | Forced Air |
| Central Air Conditioning: | Central Air |
$
%
Years
This calculator is for demonstration purposes only. Always consult a professional
financial advisor before making personal financial decisions.
| Although the information displayed is believed to be accurate, no warranties or representations are made of any kind. |
| BOSLEY REAL ESTATE LTD. |
|
|

Sandy Gill
Broker
Dir:
416-454-5683
Bus:
905-793-7797
| Book Showing | Email a Friend |
Jump To:
At a Glance:
| Type: | Com - Condo Townhouse |
| Area: | Toronto |
| Municipality: | Toronto W02 |
| Neighbourhood: | Dovercourt-Wallace Emerson-Junction |
| Style: | Multi-Level |
| Approximate Age: | 16-30 |
| Tax: | $3,190.19 |
| Maintenance Fee: | $479.62 |
| Beds: | 2 |
| Baths: | 2 |
| Fireplace: | N |
Locatin Map:
Payment Calculator:

