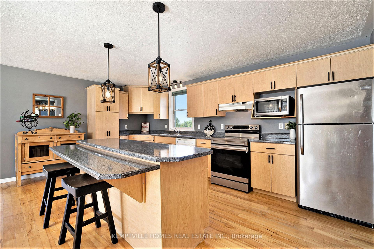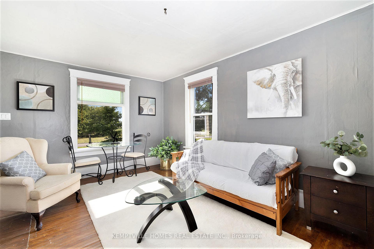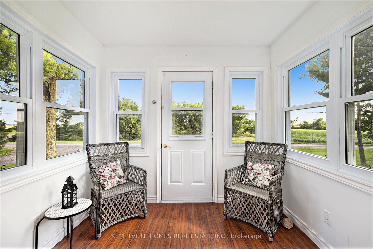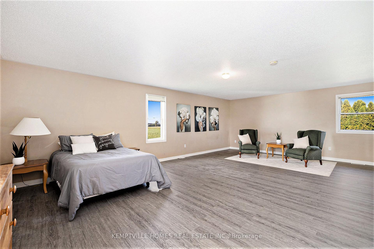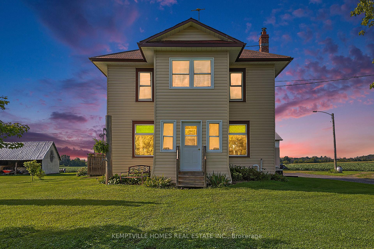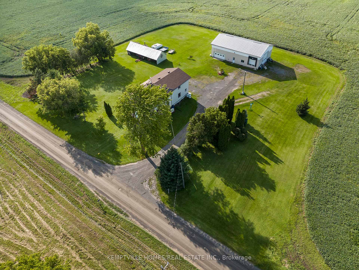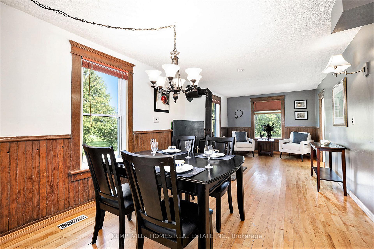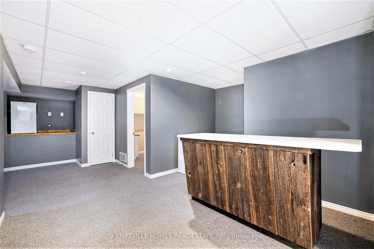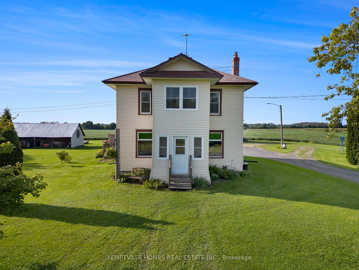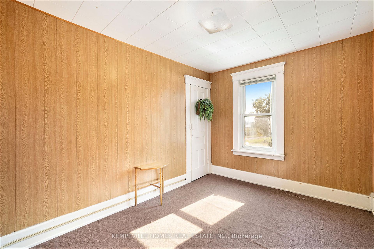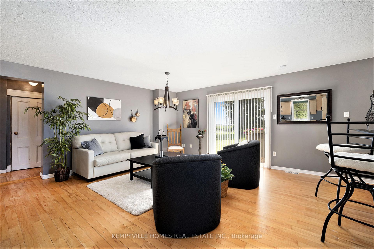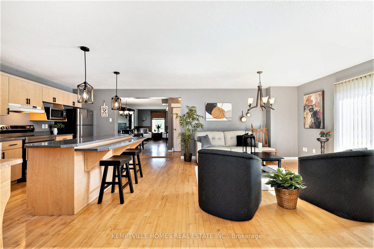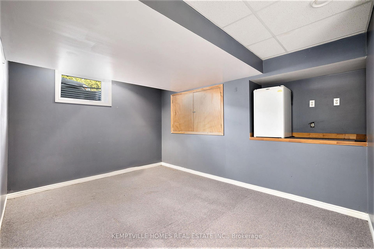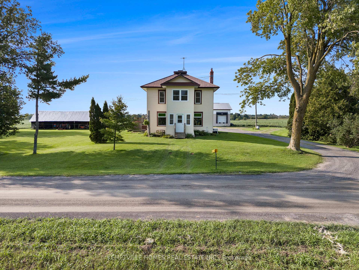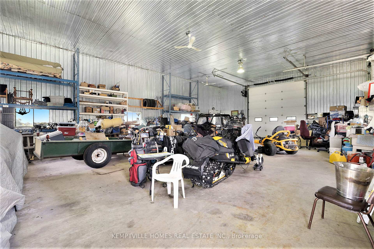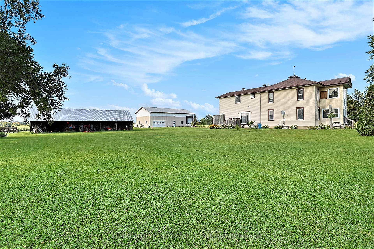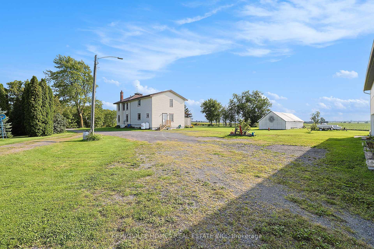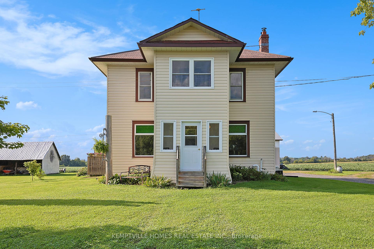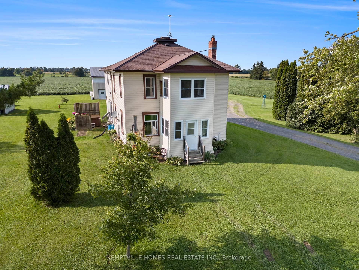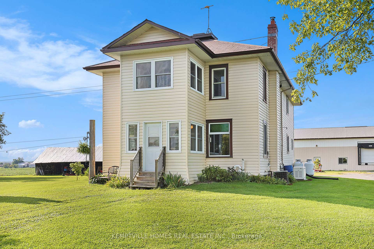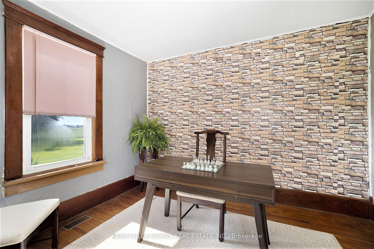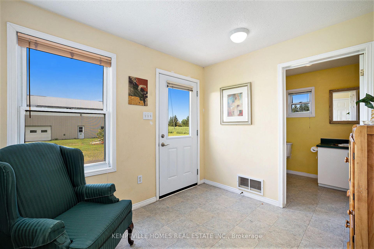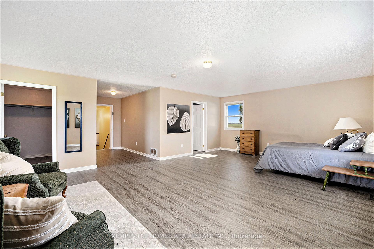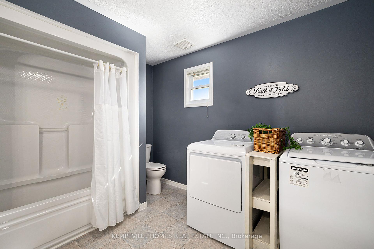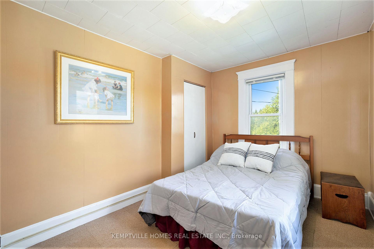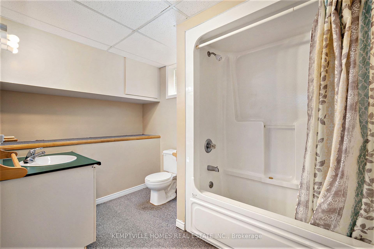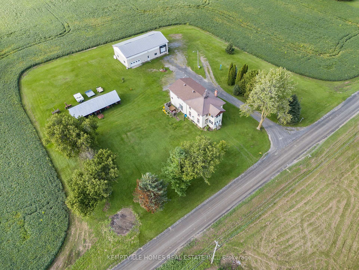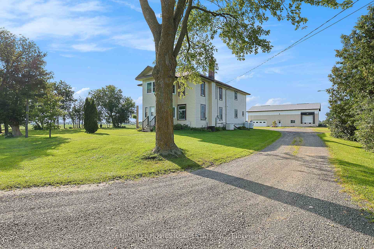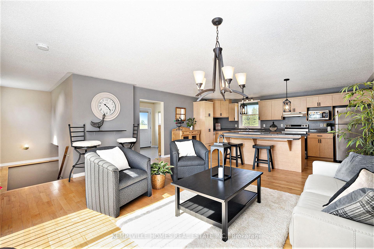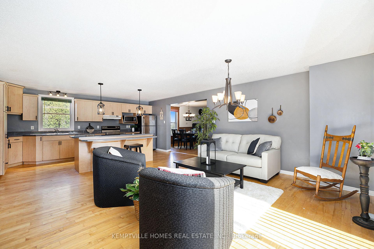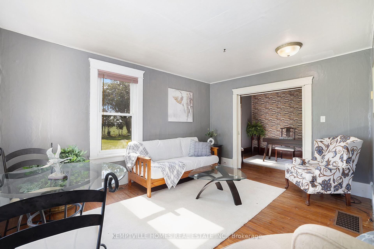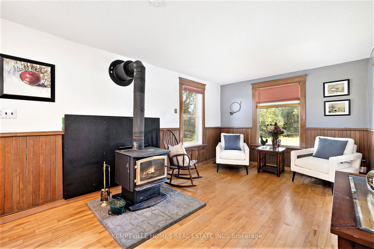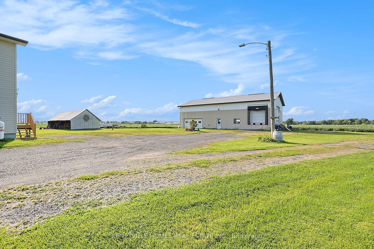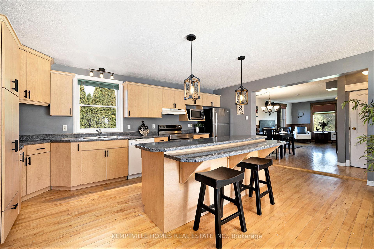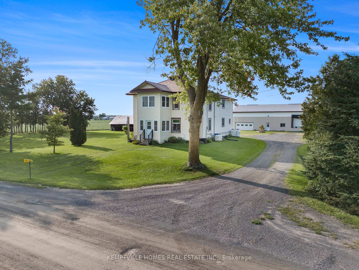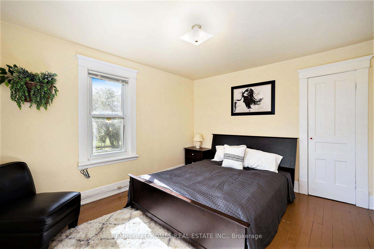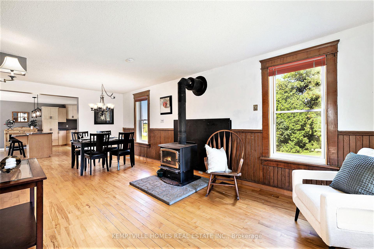$599,900
Available - For Sale
Listing ID: X12088755
11161 SANDY ROW Road , North Dundas, K0E 1W0, Stormont, Dundas
| Versatile 3,200 sq ft multigenerational property offering both residential and commercial potential. Includes a 40' x 60' heated building with 16' ceilings, cement floors, and an unloading dockwell previously used for bottled water distribution, retail, or wholesale use. Heated by a forced air propane furnace, this space is functional year-round. The main home features a Generac 2200 KW generator, central air (approx. 15 years), and a new propane furnace (2024). Additional features include a wood stove, owned yard light, and drilled well. Basement space previously rented for $600/month, with potential for increased rental income. Commercial space has previously been rented at $20 per running foot (6-month term). Addition to the home completed in 1999. Please note: Septic system was new when current owners purchased approximately 40 years ago. Buyer to verify all measurements and intended uses with the appropriate authorities. |
| Price | $599,900 |
| Taxes: | $5744.00 |
| Occupancy: | Vacant |
| Address: | 11161 SANDY ROW Road , North Dundas, K0E 1W0, Stormont, Dundas |
| Lot Size: | 82.30 x 265.00 (Feet) |
| Acreage: | .50-1.99 |
| Directions/Cross Streets: | From South Mountain, head East on County Road 3. Turn right at Baldwin's Bridge/Cnty Road 16 and lef |
| Rooms: | 19 |
| Rooms +: | 2 |
| Bedrooms: | 4 |
| Bedrooms +: | 1 |
| Family Room: | T |
| Basement: | Full, Finished |
| Level/Floor | Room | Length(ft) | Width(ft) | Descriptions | |
| Room 1 | Main | Bathroom | 5.97 | 6.72 | |
| Room 2 | Main | Kitchen | 9.74 | 17.81 | |
| Room 3 | Main | Family Ro | 15.48 | 17.81 | |
| Room 4 | Main | Dining Ro | 13.97 | 7.97 | |
| Room 5 | Main | Living Ro | 14.14 | 14.24 | |
| Room 6 | Main | Office | 10.89 | 8.82 | |
| Room 7 | Second | Primary B | 25.22 | 15.48 | |
| Room 8 | Second | Bathroom | 10.89 | 11.15 | |
| Room 9 | Second | Bedroom | 10.89 | 8.5 | |
| Room 10 | Second | Bedroom | 10.73 | 8.23 | |
| Room 11 | Second | Bedroom | 10.89 | 12.07 | |
| Room 12 | Bedroom | 8.82 | 11.81 |
| Washroom Type | No. of Pieces | Level |
| Washroom Type 1 | 2 | Main |
| Washroom Type 2 | 4 | Second |
| Washroom Type 3 | 4 | Basement |
| Washroom Type 4 | 4 | Second |
| Washroom Type 5 | 0 |
| Total Area: | 0.00 |
| Approximatly Age: | 100+ |
| Property Type: | Detached |
| Style: | 2-Storey |
| Exterior: | Other |
| Garage Type: | Detached |
| (Parking/)Drive: | Available |
| Drive Parking Spaces: | 5 |
| Park #1 | |
| Parking Type: | Available |
| Park #2 | |
| Parking Type: | Available |
| Pool: | None |
| Other Structures: | Aux Residences |
| Approximatly Age: | 100+ |
| Approximatly Square Footage: | 2500-3000 |
| Property Features: | Golf |
| CAC Included: | N |
| Water Included: | N |
| Cabel TV Included: | N |
| Common Elements Included: | N |
| Heat Included: | N |
| Parking Included: | N |
| Condo Tax Included: | N |
| Building Insurance Included: | N |
| Fireplace/Stove: | Y |
| Heat Type: | Forced Air |
| Central Air Conditioning: | Central Air |
| Central Vac: | N |
| Laundry Level: | Syste |
| Ensuite Laundry: | F |
| Sewers: | Septic |
| Water: | Drilled W |
| Water Supply Types: | Drilled Well |
| Utilities-Hydro: | Y |
$
%
Years
This calculator is for demonstration purposes only. Always consult a professional
financial advisor before making personal financial decisions.
| Although the information displayed is believed to be accurate, no warranties or representations are made of any kind. |
| KEMPTVILLE HOMES REAL ESTATE INC. |
|
|

Sandy Gill
Broker
Dir:
416-454-5683
Bus:
905-793-7797
| Book Showing | Email a Friend |
Jump To:
At a Glance:
| Type: | Freehold - Detached |
| Area: | Stormont, Dundas and Glengarry |
| Municipality: | North Dundas |
| Neighbourhood: | 708 - North Dundas (Mountain) Twp |
| Style: | 2-Storey |
| Lot Size: | 82.30 x 265.00(Feet) |
| Approximate Age: | 100+ |
| Tax: | $5,744 |
| Beds: | 4+1 |
| Baths: | 4 |
| Fireplace: | Y |
| Pool: | None |
Locatin Map:
Payment Calculator:

