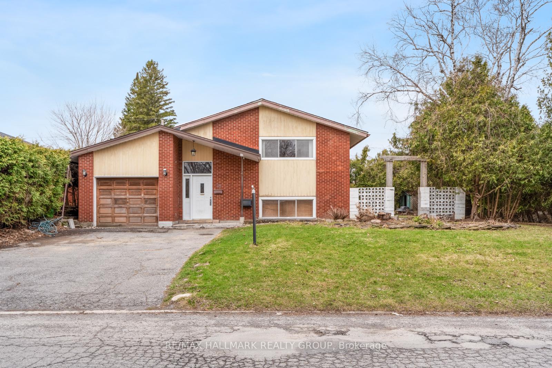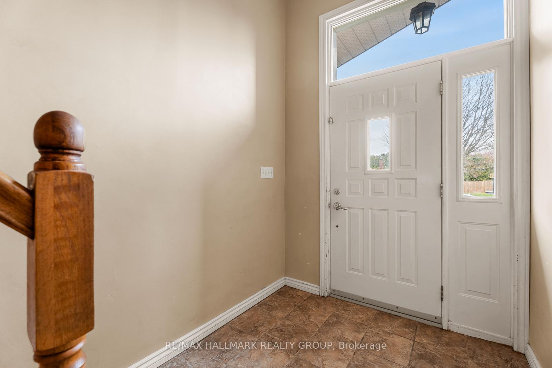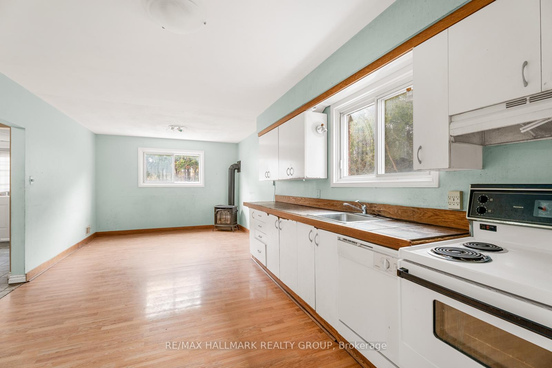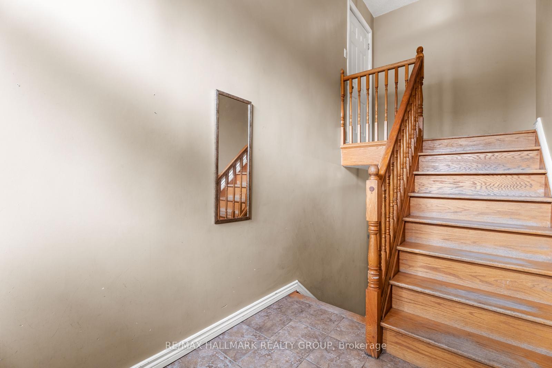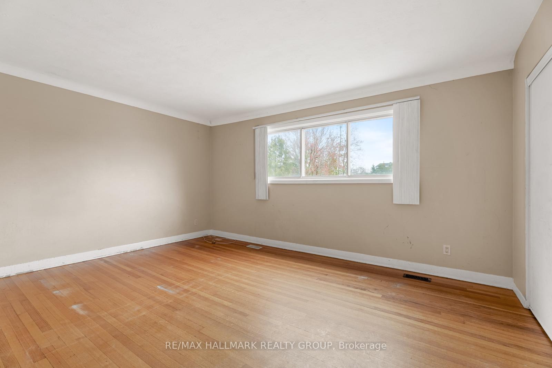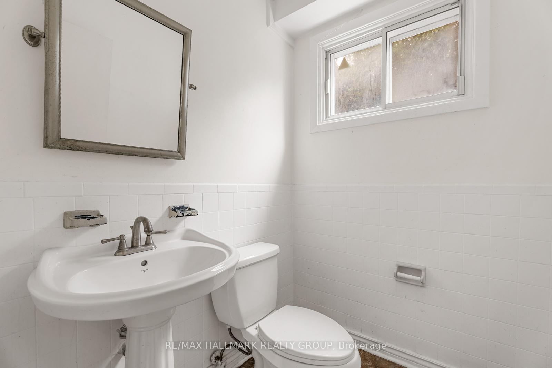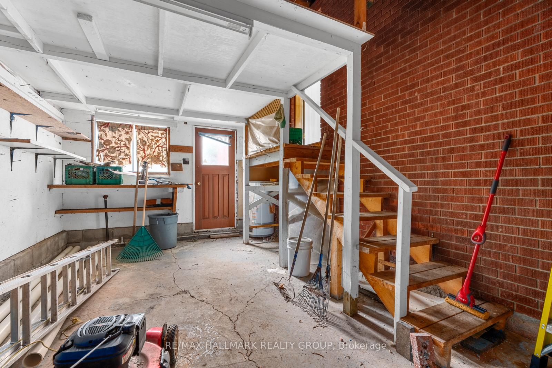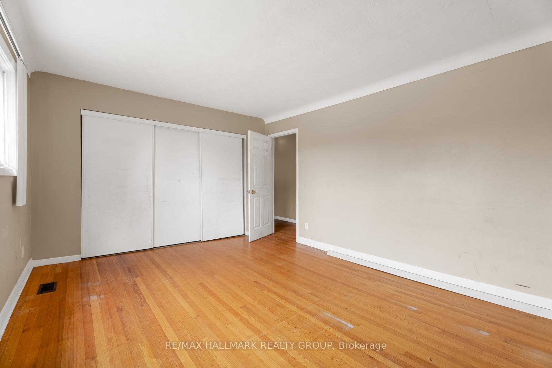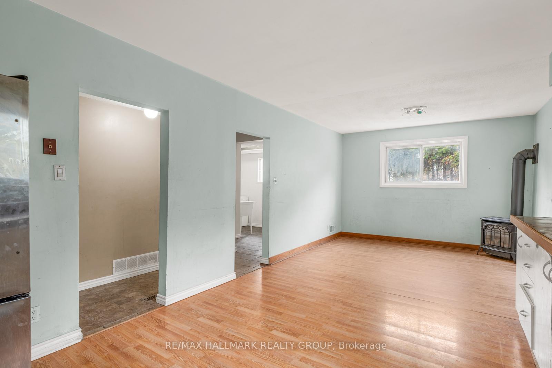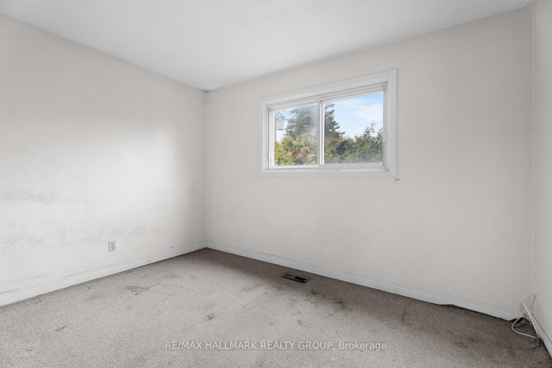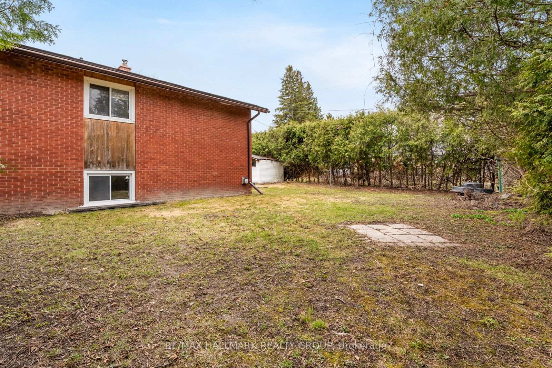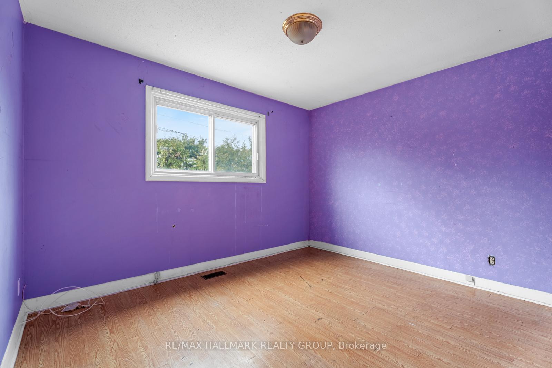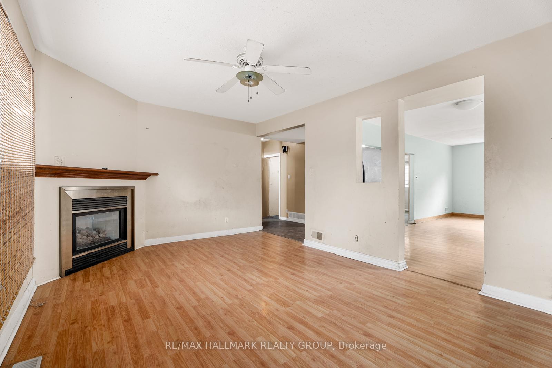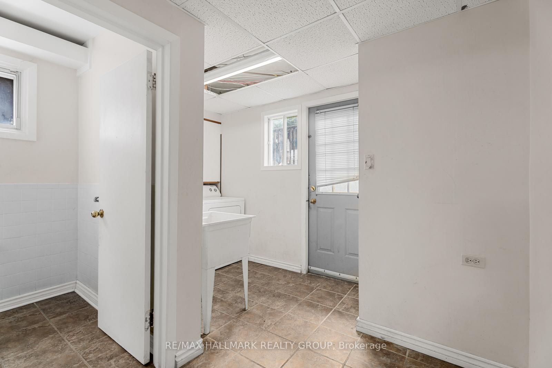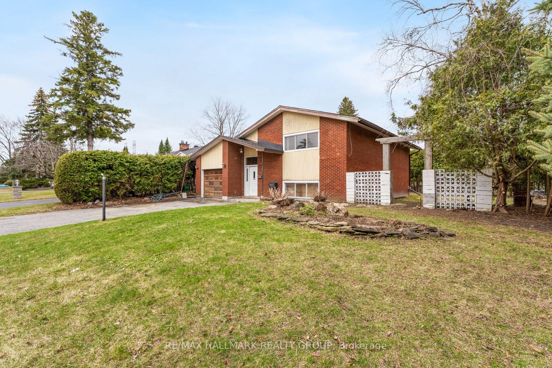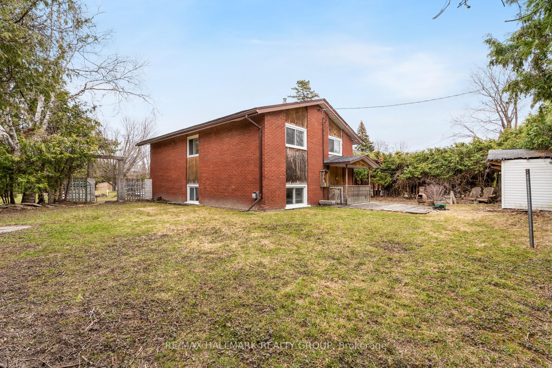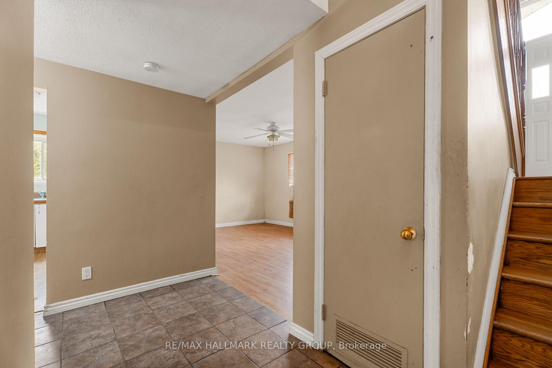$599,000
Available - For Sale
Listing ID: X12099392
10 Newhaven Stre , South of Baseline to Knoxdale, K2G 0X5, Ottawa
| Versatile 4 Bedroom Raised Bungalow on a Large Lot with Separate Entrances Set on a generous nice lot, this spacious raised bungalow presents an excellent opportunity for families and investors alike. Bright and filled with natural light, the home offers a welcoming and functional layout. With four bedrooms, including one that can be used as a den, study, or home office, and separate entrances from both the garage and backyard, the property offers flexibility for multi-generational living, rental potential, future in-law suite development, and more. With updates and personal touches, this home has the potential to truly shine. Great location just a short drive from downtown Ottawa and close to schools, parks, shopping, and transit. A smart choice for those looking to build equity and enjoy long-term convenience. |
| Price | $599,000 |
| Taxes: | $4902.00 |
| Assessment Year: | 2024 |
| Occupancy: | Vacant |
| Address: | 10 Newhaven Stre , South of Baseline to Knoxdale, K2G 0X5, Ottawa |
| Directions/Cross Streets: | Knoxdale Rd and Newhaven St |
| Rooms: | 12 |
| Bedrooms: | 4 |
| Bedrooms +: | 0 |
| Family Room: | F |
| Basement: | Other |
| Level/Floor | Room | Length(ft) | Width(ft) | Descriptions | |
| Room 1 | Lower | Living Ro | 16.83 | 12.3 | Fireplace |
| Room 2 | Lower | Kitchen | 11.05 | 12.69 | |
| Room 3 | Lower | Dining Ro | 11.05 | 10.27 | |
| Room 4 | Lower | Laundry | 12.3 | 8.5 | |
| Room 5 | Lower | Powder Ro | 5.87 | 5.41 | |
| Room 6 | Lower | Utility R | 8.5 | 6.59 | |
| Room 7 | Upper | Primary B | 14.96 | 11.45 | |
| Room 8 | Upper | Bedroom | 11.87 | 9.45 | |
| Room 9 | Upper | Bathroom | 7.94 | 9.64 | |
| Room 10 | Upper | Bedroom | 11.48 | 10.53 | |
| Room 11 | Upper | Bedroom | 11.45 | 12.99 | |
| Room 12 | Ground | Foyer | 6.53 | 8.04 |
| Washroom Type | No. of Pieces | Level |
| Washroom Type 1 | 4 | Upper |
| Washroom Type 2 | 2 | Lower |
| Washroom Type 3 | 0 | |
| Washroom Type 4 | 0 | |
| Washroom Type 5 | 0 |
| Total Area: | 0.00 |
| Property Type: | Detached |
| Style: | Bungalow-Raised |
| Exterior: | Brick, Other |
| Garage Type: | Attached |
| (Parking/)Drive: | Private Do |
| Drive Parking Spaces: | 2 |
| Park #1 | |
| Parking Type: | Private Do |
| Park #2 | |
| Parking Type: | Private Do |
| Pool: | None |
| Other Structures: | Shed |
| Approximatly Square Footage: | 700-1100 |
| Property Features: | Public Trans, Park |
| CAC Included: | N |
| Water Included: | N |
| Cabel TV Included: | N |
| Common Elements Included: | N |
| Heat Included: | N |
| Parking Included: | N |
| Condo Tax Included: | N |
| Building Insurance Included: | N |
| Fireplace/Stove: | Y |
| Heat Type: | Forced Air |
| Central Air Conditioning: | Central Air |
| Central Vac: | N |
| Laundry Level: | Syste |
| Ensuite Laundry: | F |
| Sewers: | Sewer |
$
%
Years
This calculator is for demonstration purposes only. Always consult a professional
financial advisor before making personal financial decisions.
| Although the information displayed is believed to be accurate, no warranties or representations are made of any kind. |
| RE/MAX HALLMARK REALTY GROUP |
|
|

Sandy Gill
Broker
Dir:
416-454-5683
Bus:
905-793-7797
| Book Showing | Email a Friend |
Jump To:
At a Glance:
| Type: | Freehold - Detached |
| Area: | Ottawa |
| Municipality: | South of Baseline to Knoxdale |
| Neighbourhood: | 7606 - Manordale |
| Style: | Bungalow-Raised |
| Tax: | $4,902 |
| Beds: | 4 |
| Baths: | 2 |
| Fireplace: | Y |
| Pool: | None |
Locatin Map:
Payment Calculator:

