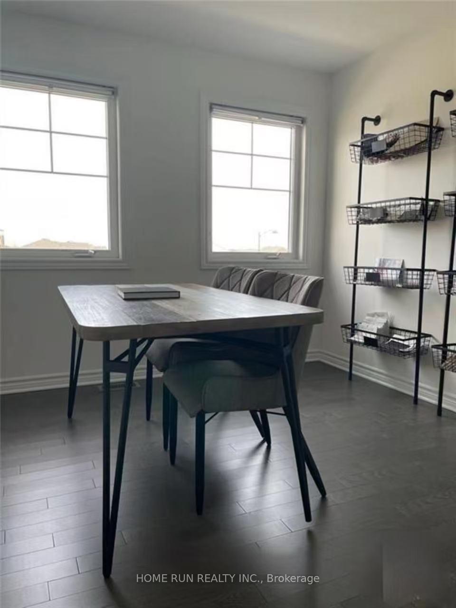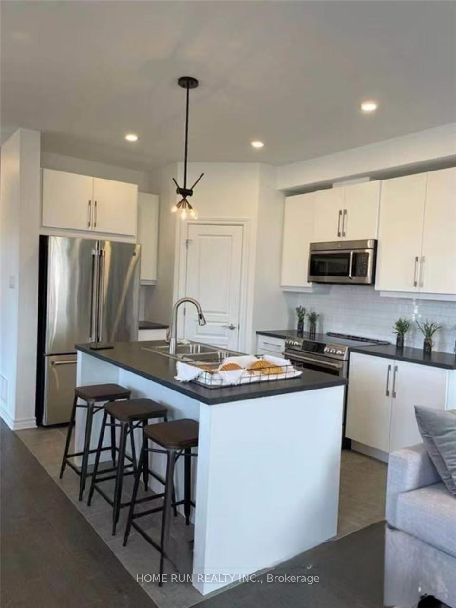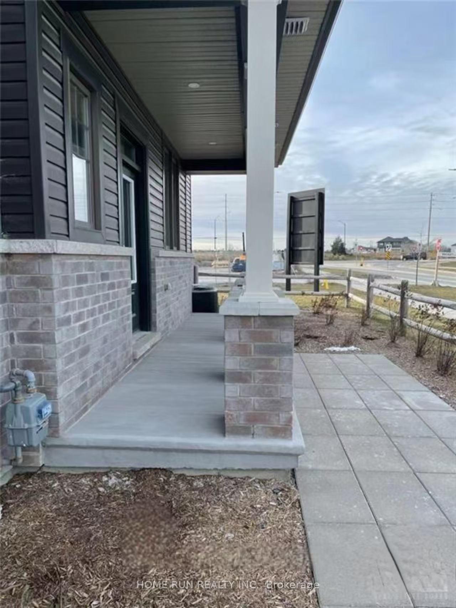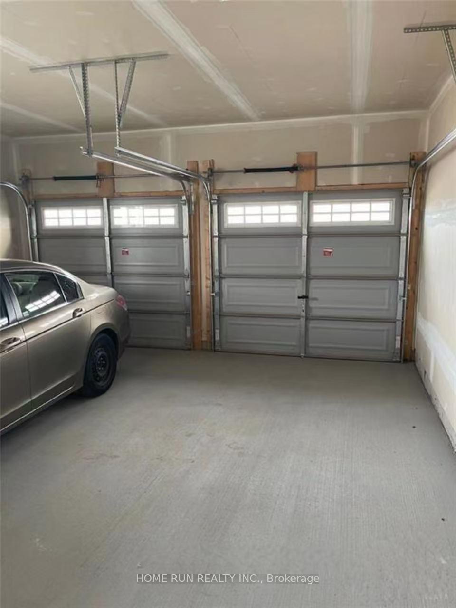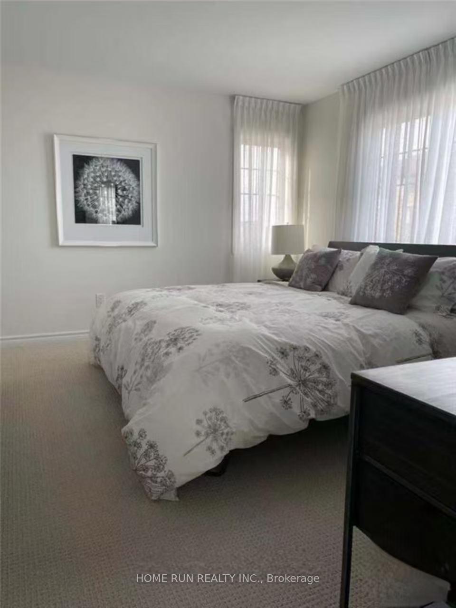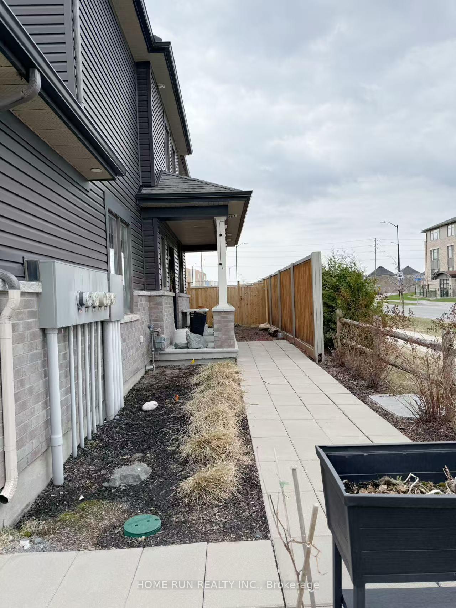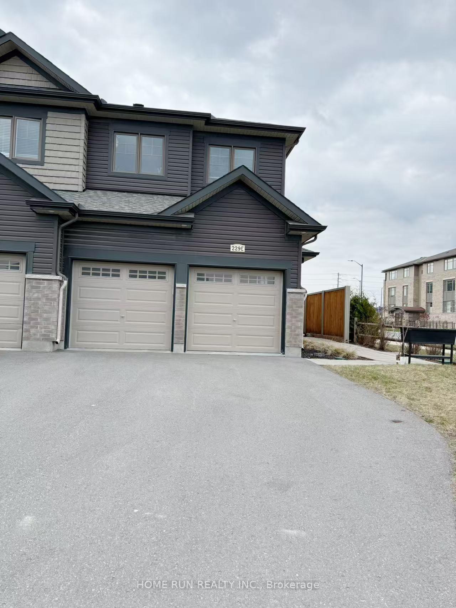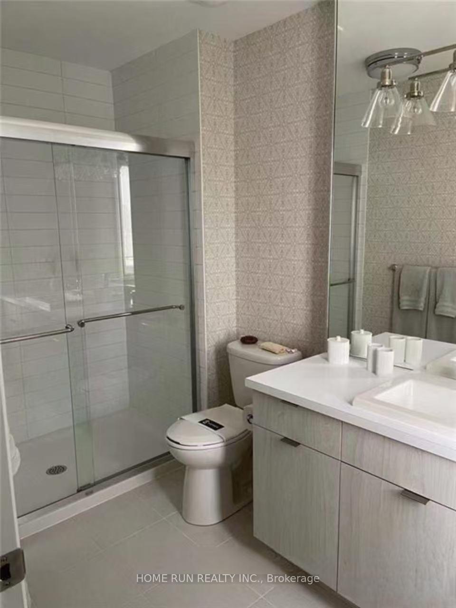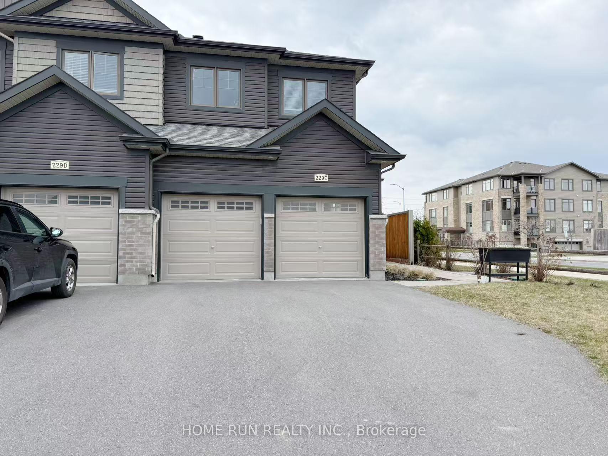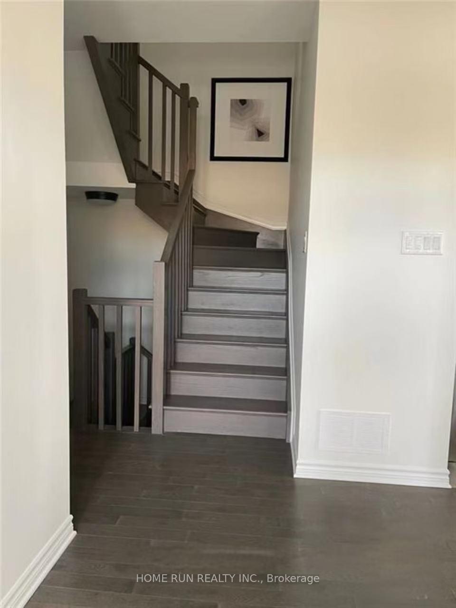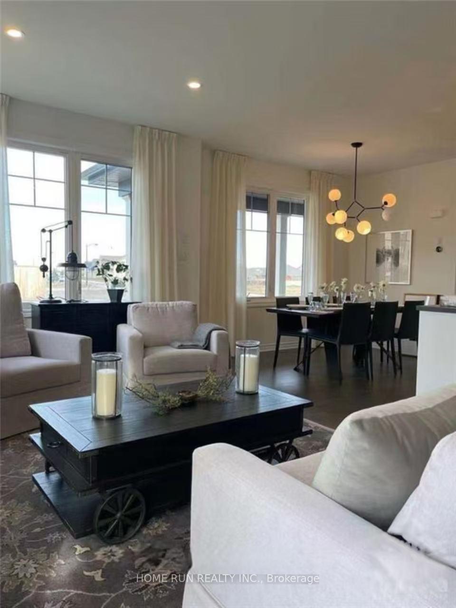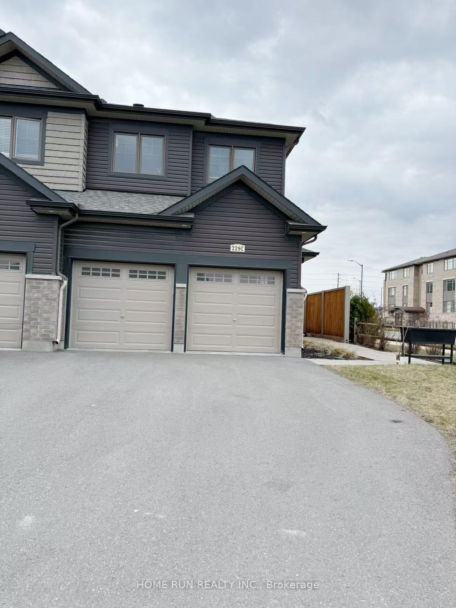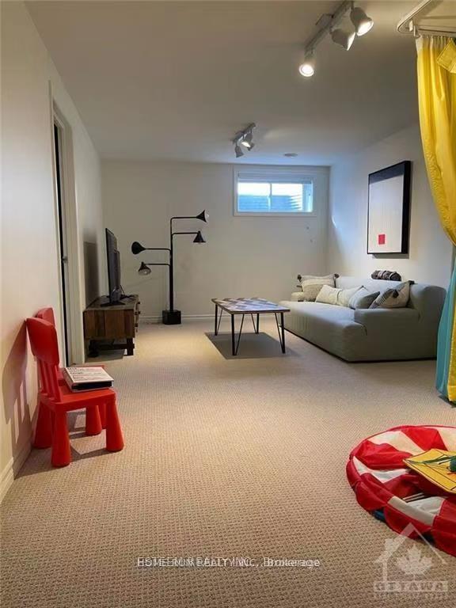$2,700
Available - For Rent
Listing ID: X12106020
229E Shinny Aven , Kanata, K2V 0E8, Ottawa
| Welcome to this rare find 2 garage corner lot townhouse with 3 bedroom, 2.5 bathroom in highly sought after Fernbank Crossing community.This former EQ model home features a thoughtfully designed layout and elegant decoration throughout. The main floor boasts a bright and airy open concept living and dining space, highlighted by gleaming hardwood floors, expansive windows that allows for an abundance of natural light. The gourmet kitchen offers so many cabinetry, quartz countertops, stainless steel appliances.Upstairs, youll find a spacious primary bedroom with a walk in closet and 4 piece ensuite. Two additional well sized bedrooms and a special loft ideal for a home office.The fully finished lower level offers a generous family room, gym, or recreation space to suit your lifestyle needs.Walking distance of new schools, parks, and nature trails, and just minutes from shopping, dining, and a variety of amenities.This home is ideal for professional families or those looking to grow in a vibrant West Ottawa neighborhood.No smoking. No pets. Credit check and proof of income required. |
| Price | $2,700 |
| Taxes: | $0.00 |
| Occupancy: | Tenant |
| Address: | 229E Shinny Aven , Kanata, K2V 0E8, Ottawa |
| Directions/Cross Streets: | The intersection of Cope Dr and Shinny |
| Rooms: | 13 |
| Bedrooms: | 3 |
| Bedrooms +: | 0 |
| Family Room: | T |
| Basement: | Finished, Full |
| Furnished: | Unfu |
| Level/Floor | Room | Length(ft) | Width(ft) | Descriptions | |
| Room 1 | Main | Living Ro | 18.4 | 10.99 | |
| Room 2 | Main | Kitchen | 8.99 | 11.48 | |
| Room 3 | Main | Dining Ro | 10.23 | 9.97 | |
| Room 4 | Second | Bedroom | 12.23 | 14.24 | |
| Room 5 | Second | Bedroom 2 | 8.99 | 10.3 | |
| Room 6 | Second | Bedroom 3 | 8.99 | 11.48 | |
| Room 7 | Second | Loft | 8.4 | 11.32 |
| Washroom Type | No. of Pieces | Level |
| Washroom Type 1 | 4 | |
| Washroom Type 2 | 0 | |
| Washroom Type 3 | 0 | |
| Washroom Type 4 | 0 | |
| Washroom Type 5 | 0 |
| Total Area: | 0.00 |
| Approximatly Age: | 6-15 |
| Property Type: | Att/Row/Townhouse |
| Style: | 2-Storey |
| Exterior: | Brick, Vinyl Siding |
| Garage Type: | Attached |
| Drive Parking Spaces: | 4 |
| Pool: | None |
| Laundry Access: | Other |
| Approximatly Age: | 6-15 |
| Approximatly Square Footage: | 1500-2000 |
| CAC Included: | N |
| Water Included: | N |
| Cabel TV Included: | N |
| Common Elements Included: | N |
| Heat Included: | N |
| Parking Included: | Y |
| Condo Tax Included: | N |
| Building Insurance Included: | N |
| Fireplace/Stove: | Y |
| Heat Type: | Forced Air |
| Central Air Conditioning: | Central Air |
| Central Vac: | N |
| Laundry Level: | Syste |
| Ensuite Laundry: | F |
| Sewers: | Other |
| Utilities-Cable: | Y |
| Utilities-Hydro: | Y |
| Although the information displayed is believed to be accurate, no warranties or representations are made of any kind. |
| HOME RUN REALTY INC. |
|
|

Sandy Gill
Broker
Dir:
416-454-5683
Bus:
905-793-7797
| Book Showing | Email a Friend |
Jump To:
At a Glance:
| Type: | Freehold - Att/Row/Townhouse |
| Area: | Ottawa |
| Municipality: | Kanata |
| Neighbourhood: | 9010 - Kanata - Emerald Meadows/Trailwest |
| Style: | 2-Storey |
| Approximate Age: | 6-15 |
| Beds: | 3 |
| Baths: | 3 |
| Fireplace: | Y |
| Pool: | None |
Locatin Map:

