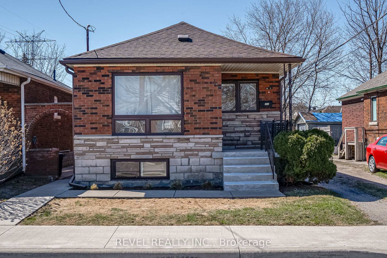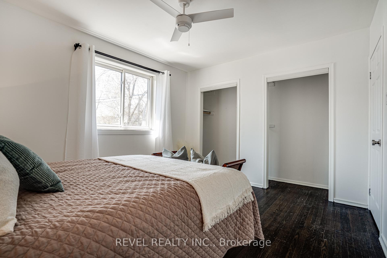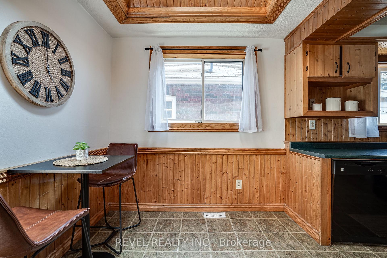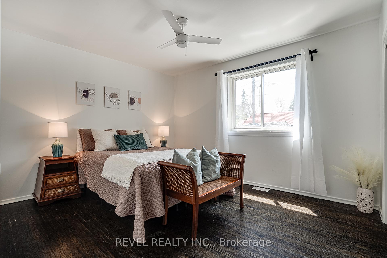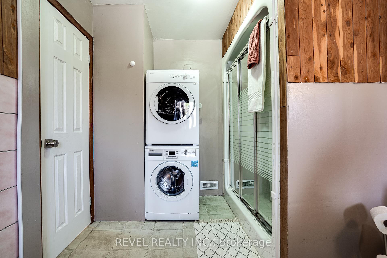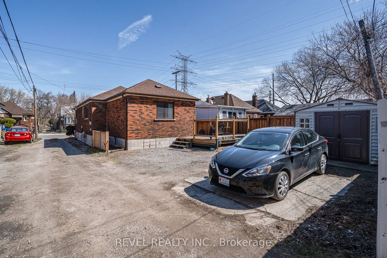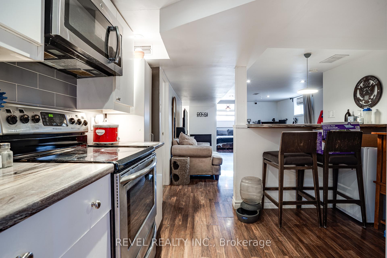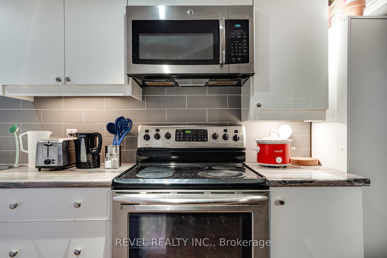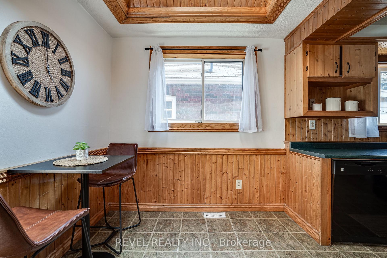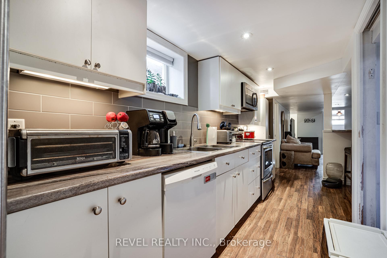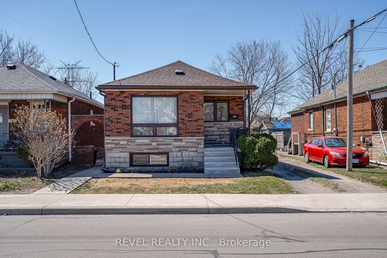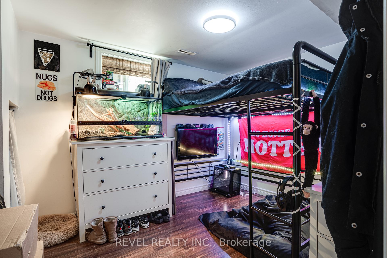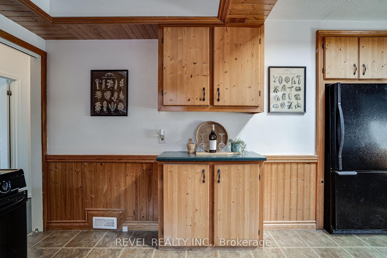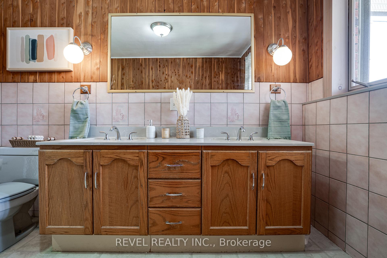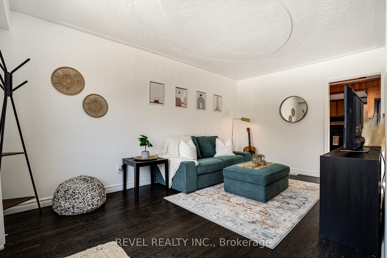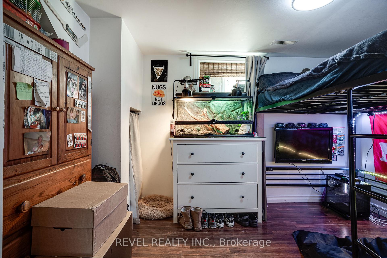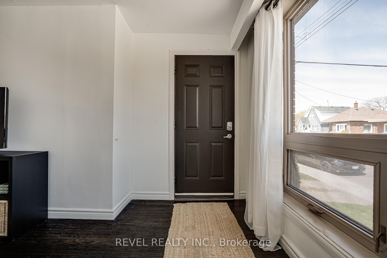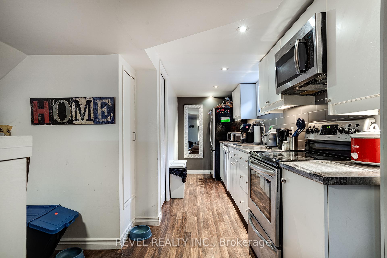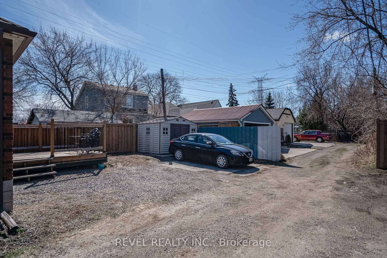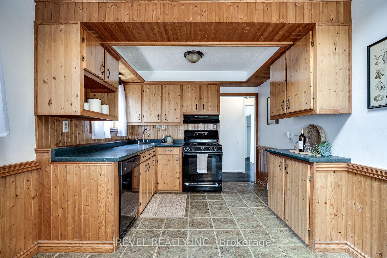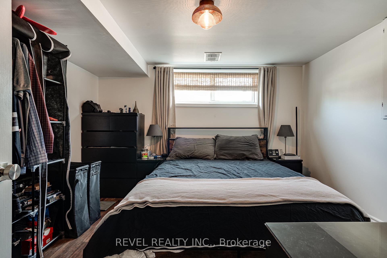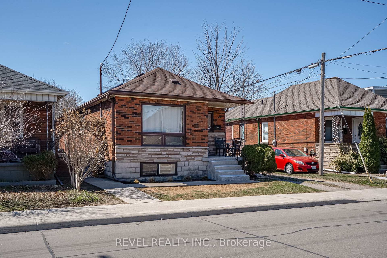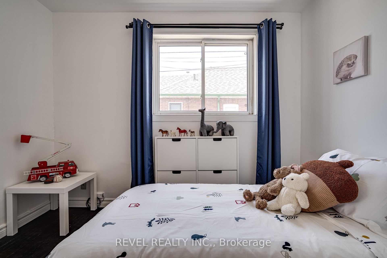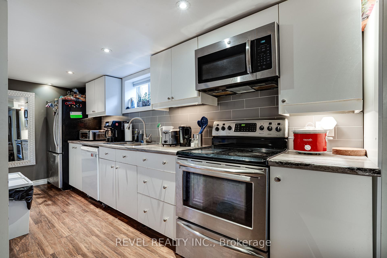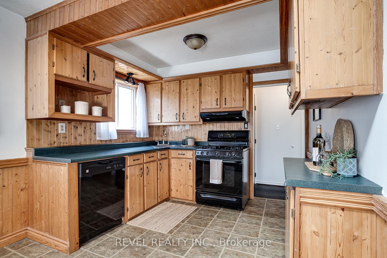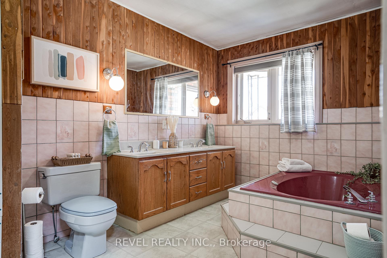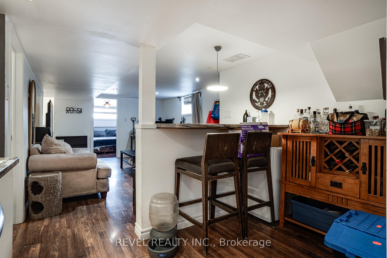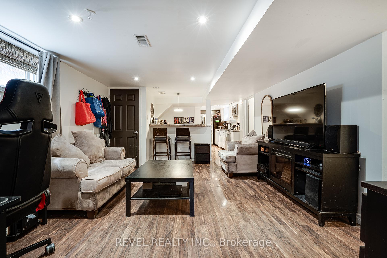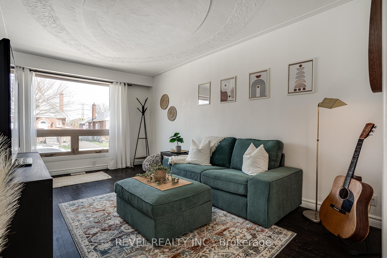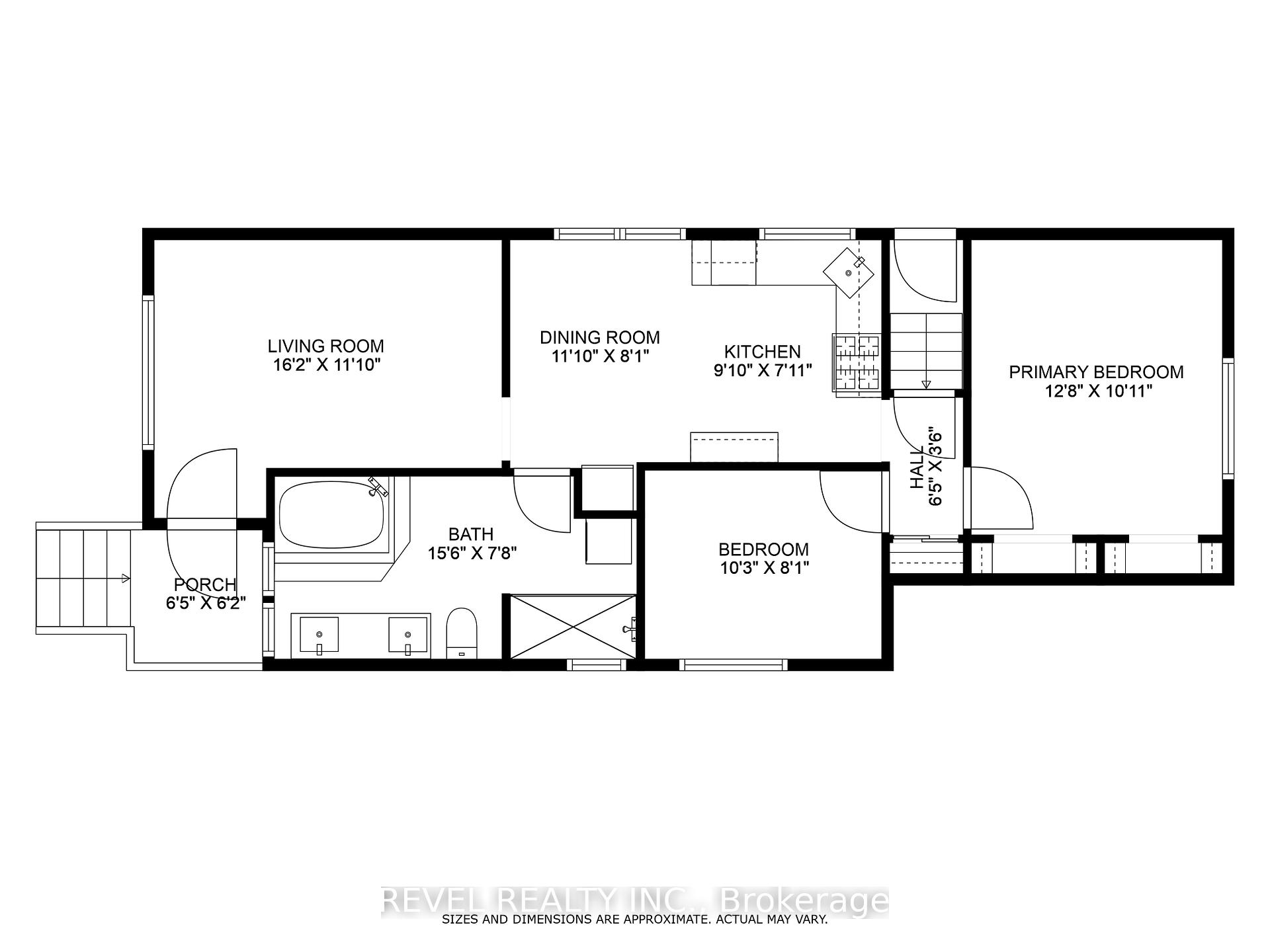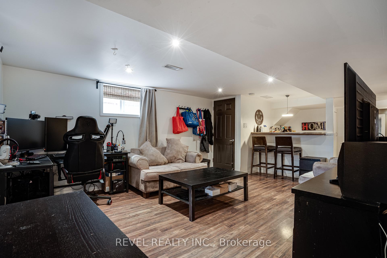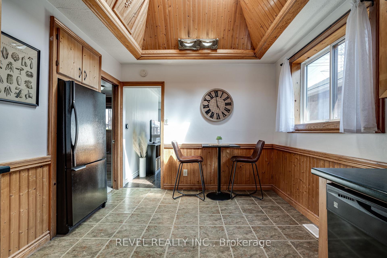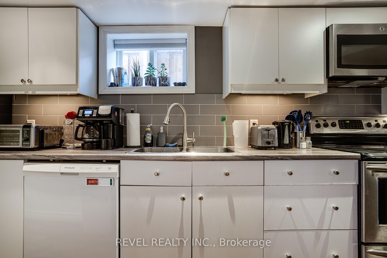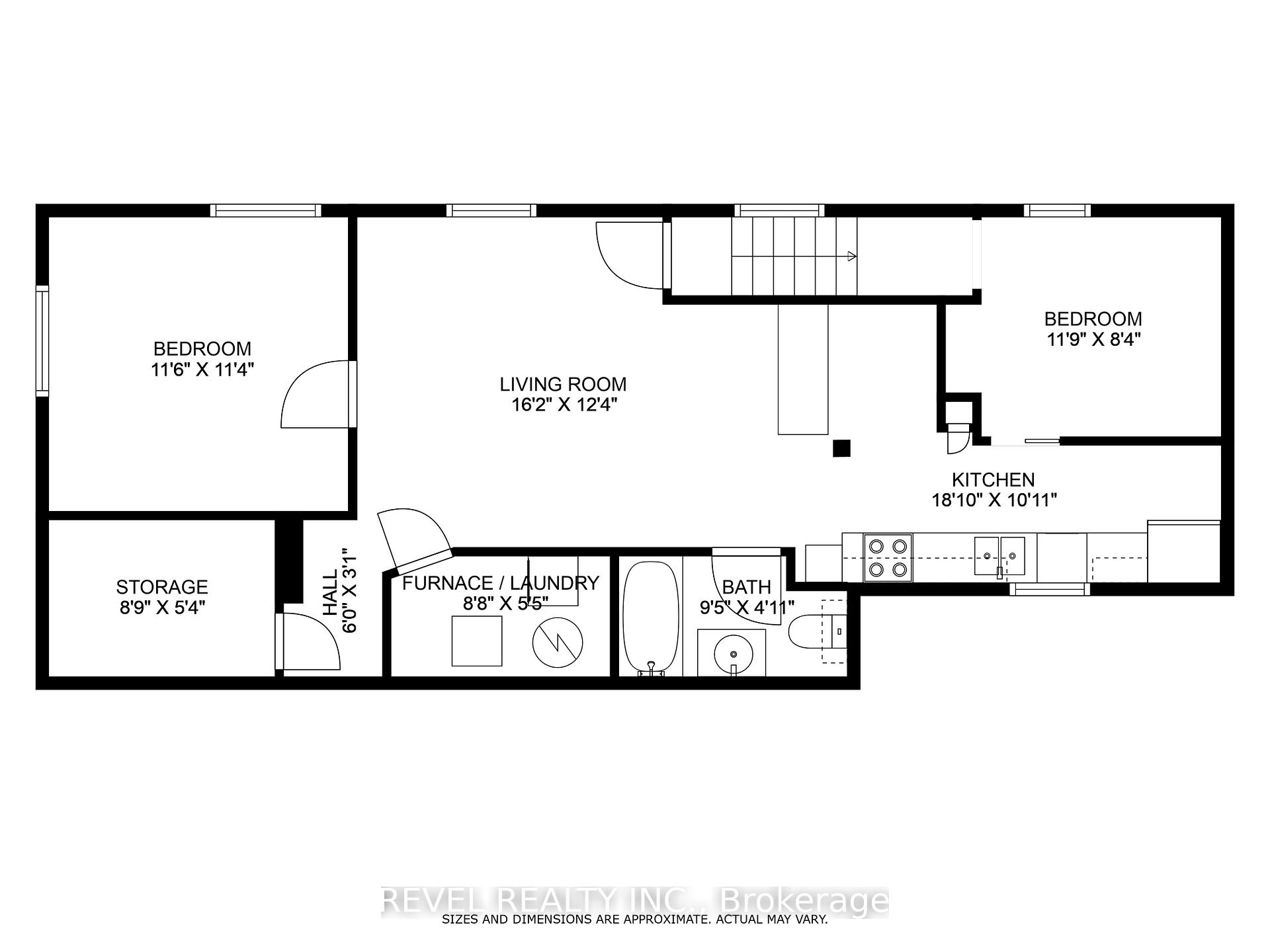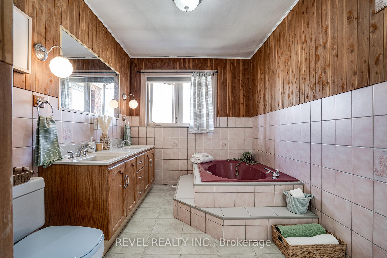$539,900
Available - For Sale
Listing ID: X12106618
552 Roxborough Aven West , Hamilton, L8H 1R7, Hamilton
| Welcome to this well-maintained 2+2 bedroom, 2 bathroom brick bungalow located in the desirable Homeside community of East Hamilton. Offering the perfect blend of comfort, convenience, and potential, this home is ideal for families, professionals, or investors looking to enter Hamilton's thriving real estate market. The main level features a bright and functional layout with two generously sized bedrooms, a full bathroom, and a large living area with natural light. The cozy kitchen includes ample cabinetry and an eat-in dining space, perfect for family meals or entertaining guests. The fully finished basement is a turnkey investment opportunity, currently rented out and generating income. It features two well-sized bedrooms, a full bathroom, a spacious living area, dedicated storage, and private in-suite laundry, making it an ideal self-contained unit for tenants. Enjoy the benefits of two-car parking, a private back deck, and a location that checks all the boxes. Just minutes from the Red Hill Valley Parkway and QEW, and close to shopping centres, public transit, schools, and scenic nature trails. Located in a quiet, family-friendly neighbourhood, this home is a fantastic opportunity for first-time buyers, downsizers, or investors. Solid brick construction, a versatile layout, and an unbeatable location make this property a must-see! Book your private showing today and discover the potential this East Hamilton gem has to offer! Key Updates: roof (2022), a/c (2017), plumbing (2018), fence & deck (2023), washer & dryer (2023), freshly painted(2023), new doors & hardware (2023), concrete steps (2023), new light fixtures & outlets throughout house (2023). |
| Price | $539,900 |
| Taxes: | $3216.00 |
| Assessment Year: | 2025 |
| Occupancy: | Tenant |
| Address: | 552 Roxborough Aven West , Hamilton, L8H 1R7, Hamilton |
| Directions/Cross Streets: | Roxborough Ave & Strathearne Ave |
| Rooms: | 9 |
| Bedrooms: | 2 |
| Bedrooms +: | 2 |
| Family Room: | F |
| Basement: | Separate Ent, Finished |
| Level/Floor | Room | Length(ft) | Width(ft) | Descriptions | |
| Room 1 | Main | Living Ro | 15.42 | 10.17 | Carpet Free, Hardwood Floor |
| Room 2 | Main | Dining Ro | 11.84 | 8.07 | Skylight |
| Room 3 | Main | Kitchen | 9.84 | 7.9 | Breakfast Bar |
| Room 4 | Main | Primary B | 12.66 | 10.92 | Carpet Free, Hardwood Floor, Ceiling Fan(s) |
| Room 5 | Main | Bedroom 2 | 10.23 | 14.63 | Carpet Free, Hardwood Floor |
| Room 6 | Main | Bathroom | 15.48 | 7.68 | |
| Room 7 | Basement | Living Ro | 16.17 | 11.84 | Carpet Free, Laminate |
| Room 8 | Basement | Kitchen | 18.83 | 10.92 | Laminate |
| Room 9 | Basement | Bedroom | 11.51 | 11.32 | Laminate |
| Room 10 | Basement | Bedroom | 11.74 | 8.33 | Laminate |
| Room 11 | Basement | Bathroom | 9.41 | 4.92 | 3 Pc Bath |
| Room 12 | Basement | Utility R | 8.66 | 5.41 | |
| Room 13 | Basement | Other | 8.76 | 5.35 |
| Washroom Type | No. of Pieces | Level |
| Washroom Type 1 | 3 | Basement |
| Washroom Type 2 | 4 | Main |
| Washroom Type 3 | 0 | |
| Washroom Type 4 | 0 | |
| Washroom Type 5 | 0 |
| Total Area: | 0.00 |
| Approximatly Age: | 51-99 |
| Property Type: | Detached |
| Style: | Bungalow |
| Exterior: | Brick |
| Garage Type: | None |
| (Parking/)Drive: | Private Do |
| Drive Parking Spaces: | 2 |
| Park #1 | |
| Parking Type: | Private Do |
| Park #2 | |
| Parking Type: | Private Do |
| Pool: | None |
| Approximatly Age: | 51-99 |
| Approximatly Square Footage: | 700-1100 |
| CAC Included: | N |
| Water Included: | N |
| Cabel TV Included: | N |
| Common Elements Included: | N |
| Heat Included: | N |
| Parking Included: | N |
| Condo Tax Included: | N |
| Building Insurance Included: | N |
| Fireplace/Stove: | N |
| Heat Type: | Forced Air |
| Central Air Conditioning: | Central Air |
| Central Vac: | N |
| Laundry Level: | Syste |
| Ensuite Laundry: | F |
| Sewers: | Sewer |
$
%
Years
This calculator is for demonstration purposes only. Always consult a professional
financial advisor before making personal financial decisions.
| Although the information displayed is believed to be accurate, no warranties or representations are made of any kind. |
| REVEL REALTY INC. |
|
|

Sandy Gill
Broker
Dir:
416-454-5683
Bus:
905-793-7797
| Book Showing | Email a Friend |
Jump To:
At a Glance:
| Type: | Freehold - Detached |
| Area: | Hamilton |
| Municipality: | Hamilton |
| Neighbourhood: | Homeside |
| Style: | Bungalow |
| Approximate Age: | 51-99 |
| Tax: | $3,216 |
| Beds: | 2+2 |
| Baths: | 2 |
| Fireplace: | N |
| Pool: | None |
Locatin Map:
Payment Calculator:

