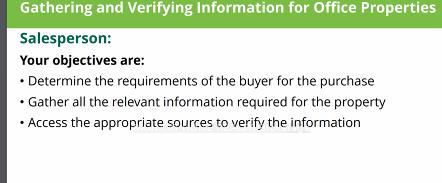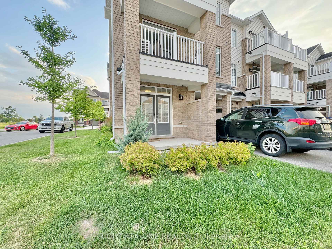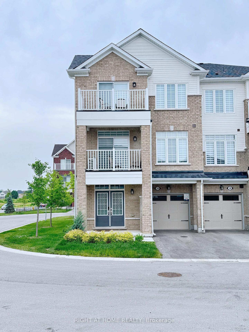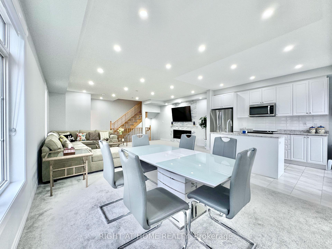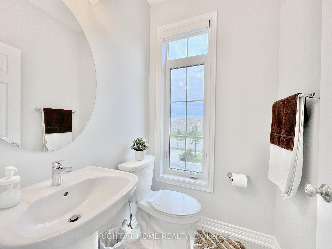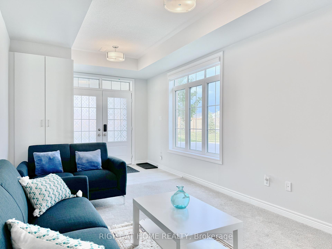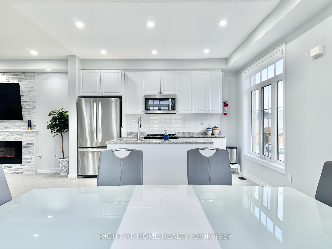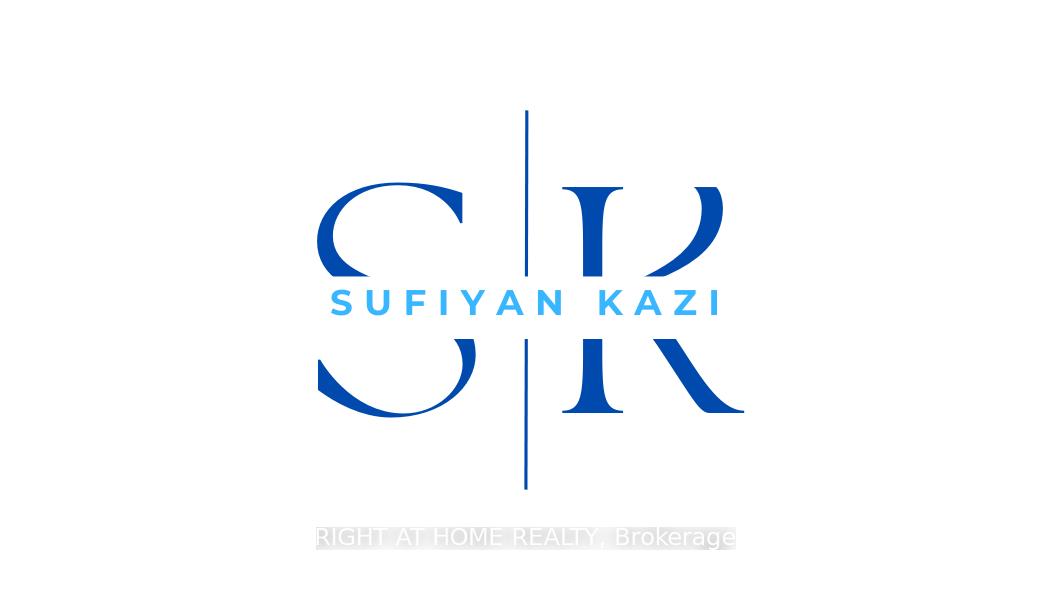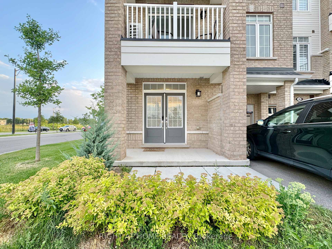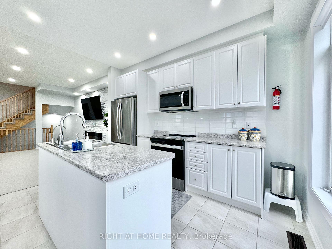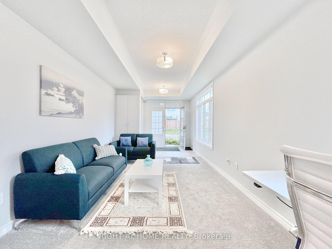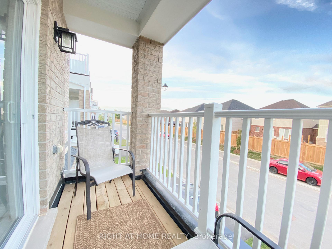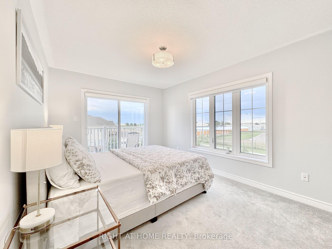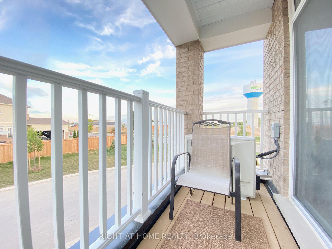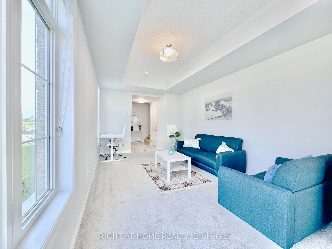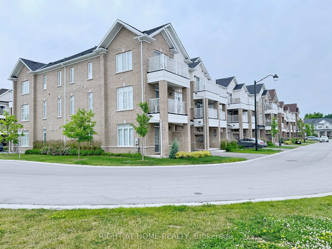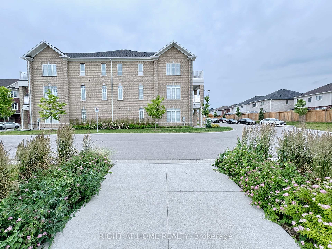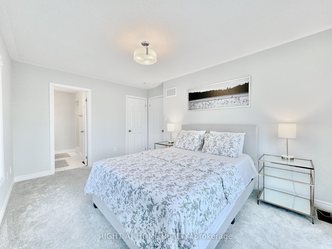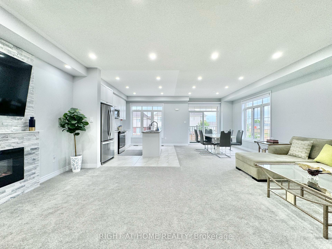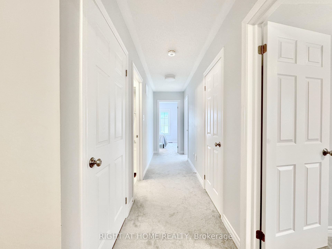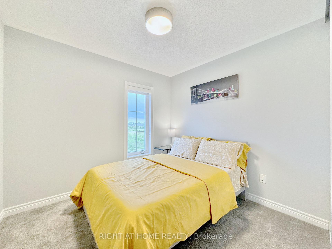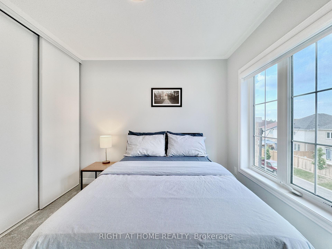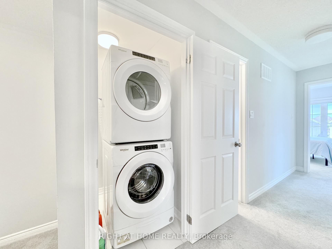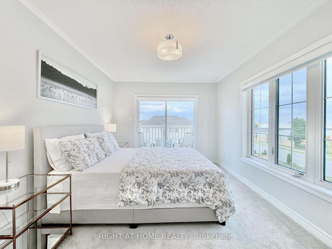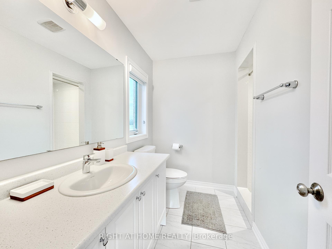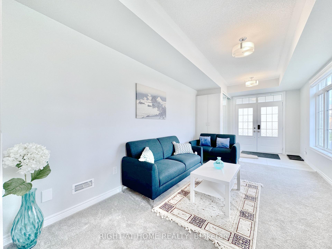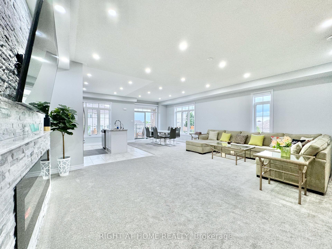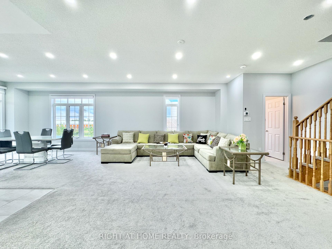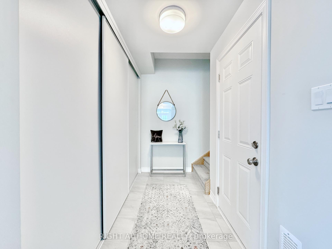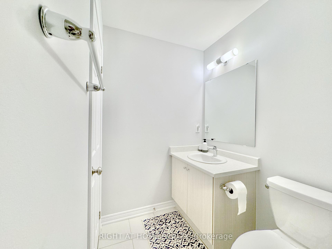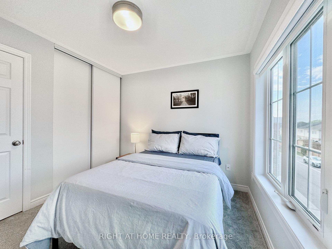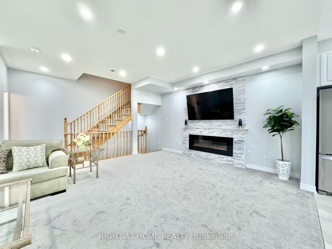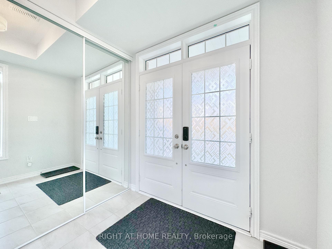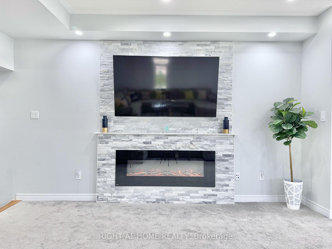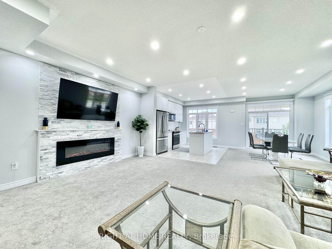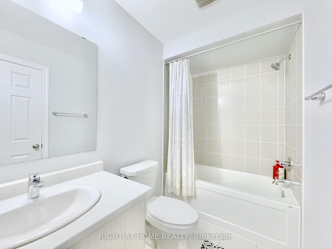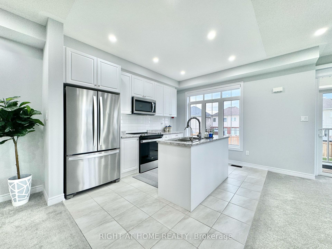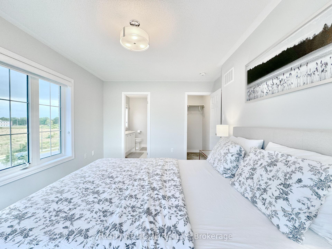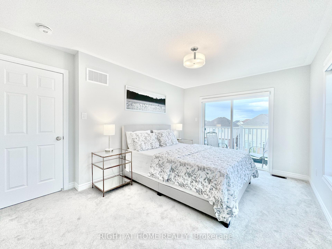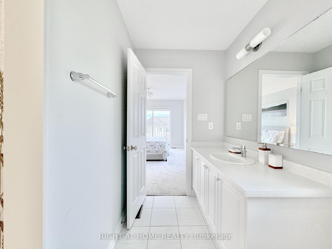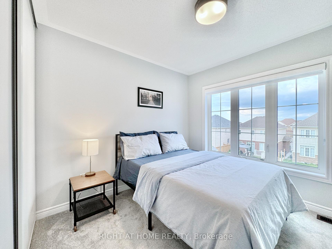$649,000
Available - For Sale
Listing ID: X12106616
113 Hartley Aven , Brant, N3L 0K8, Brant
| Discover an extraordinary corner townhouse that redefines elegance! This 3-year-old freehold property offers 1,810 square feet of living space, positioned as an end and corner with three bedrooms, 2.5 bathrooms, and two parking spaces. Abundant east-facing windows provide panoramic view of nature. Nestled in the charming town of Paris, this home features spacious front porch and two balconies, ideal for outdoor enjoyment. The striking double entrance opens to a versatile ground-level room, perfect for a home office, guest quarters, or children's playroom. The oversized garage includes direct access to the mudroom. The second floor showcases an open-con living, dining, kitchen area, accompanied by a guest bathroom The kitchen is a culinary haven with ample cabinetry, central island a double-sink breakfast bar, stainless steel appliances, and an fireplace. The bedrooms are generously sized, with master suite offering a walk-in closet, en-suite shower and a private balcony overlooking lush. The second and third bedrooms include double-door closets. Adding convenience, the laundry is located on the upper floor. The location is close to schools, shopping, highways, trails, Watts Pond, and other amenities. Additionally, this property holds potential for Airbnb income of approximately $50,000 to $70,000 annually. Seize this unparalleled opportunity! |
| Price | $649,000 |
| Taxes: | $3205.00 |
| Assessment Year: | 2024 |
| Occupancy: | Vacant |
| Address: | 113 Hartley Aven , Brant, N3L 0K8, Brant |
| Postal Code: | N3L 0K8 |
| Province/State: | Brant |
| Directions/Cross Streets: | Pinehurst Rd. & Watts Ponds Rd |
| Level/Floor | Room | Length(ft) | Width(ft) | Descriptions | |
| Room 1 | Main | Foyer | 108.73 | 5.25 | Double Doors, Glass Doors, Tile Floor |
| Room 2 | Main | Family Ro | 10.33 | 16.99 | Broadloom, Window |
| Room 3 | Main | Mud Room | 4.26 | 9.18 | Access To Garage, Tile Floor |
| Room 4 | Main | Utility R | 3.28 | 9.18 | Sliding Doors, Tile Floor |
| Room 5 | Second | Living Ro | 20.66 | 14.33 | 2 Pc Bath, Electric Fireplace, Open Concept |
| Room 6 | Second | Dining Ro | 10.99 | 13.48 | W/O To Balcony, Broadloom |
| Room 7 | Second | Kitchen | 9.64 | 12.5 | Double Sink, Centre Island, Stainless Steel Appl |
| Room 8 | Third | Primary B | 10.99 | 14.5 | 3 Pc Bath, W/O To Balcony |
| Room 9 | Third | Bedroom 2 | 10 | 9.51 | Double Closet, Broadloom |
| Room 10 | Third | Bedroom 3 | 8.66 | 9.41 | Double Closet, Broadloom |
| Room 11 | Third | Laundry | 5.25 | 3.21 | Tile Floor |
| Washroom Type | No. of Pieces | Level |
| Washroom Type 1 | 3 | |
| Washroom Type 2 | 0 | |
| Washroom Type 3 | 0 | |
| Washroom Type 4 | 0 | |
| Washroom Type 5 | 0 |
| Total Area: | 0.00 |
| Approximatly Age: | 0-5 |
| Washrooms: | 3 |
| Heat Type: | Forced Air |
| Central Air Conditioning: | Central Air |
$
%
Years
This calculator is for demonstration purposes only. Always consult a professional
financial advisor before making personal financial decisions.
| Although the information displayed is believed to be accurate, no warranties or representations are made of any kind. |
| RIGHT AT HOME REALTY |
|
|

Sandy Gill
Broker
Dir:
416-454-5683
Bus:
905-793-7797
| Book Showing | Email a Friend |
Jump To:
At a Glance:
| Type: | Com - Condo Townhouse |
| Area: | Brant |
| Municipality: | Brant |
| Neighbourhood: | Paris |
| Style: | 3-Storey |
| Approximate Age: | 0-5 |
| Tax: | $3,205 |
| Maintenance Fee: | $106.4 |
| Beds: | 3 |
| Baths: | 3 |
| Fireplace: | Y |
Locatin Map:
Payment Calculator:

