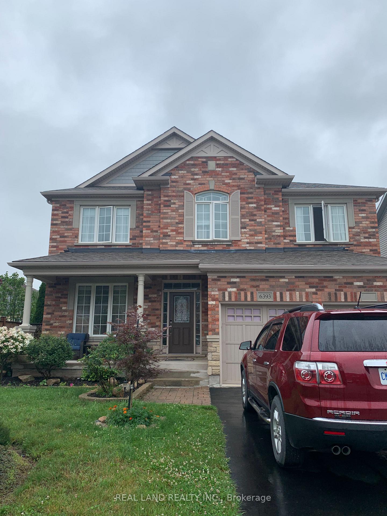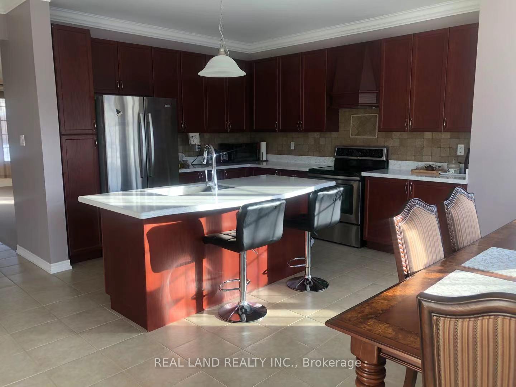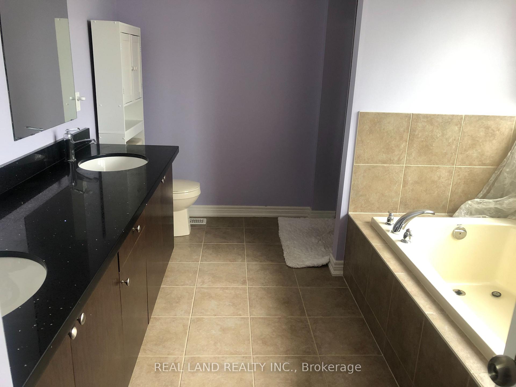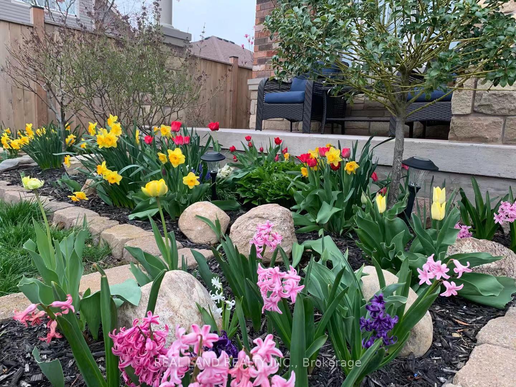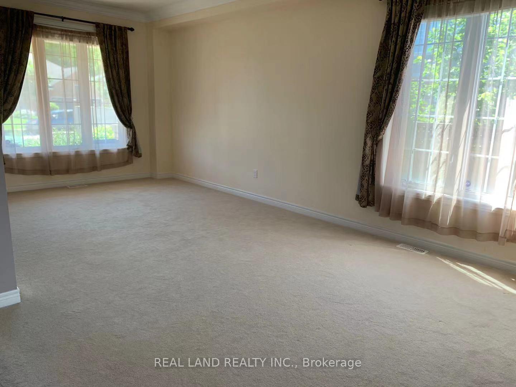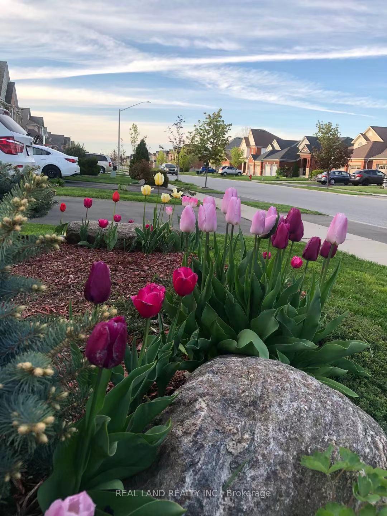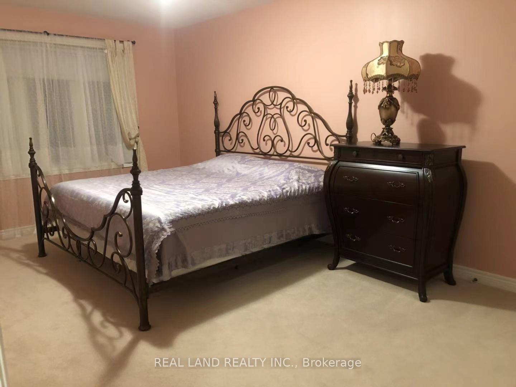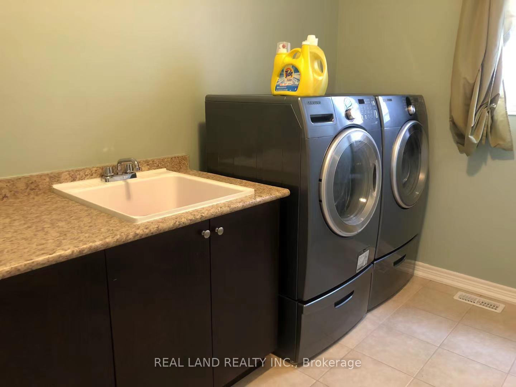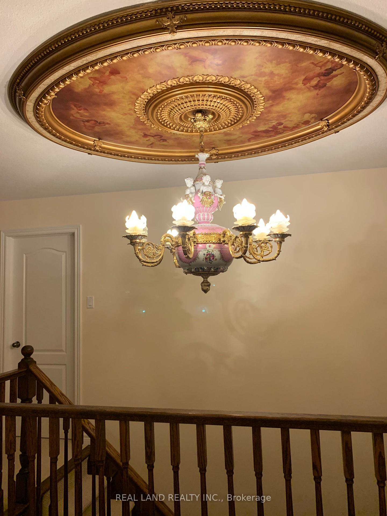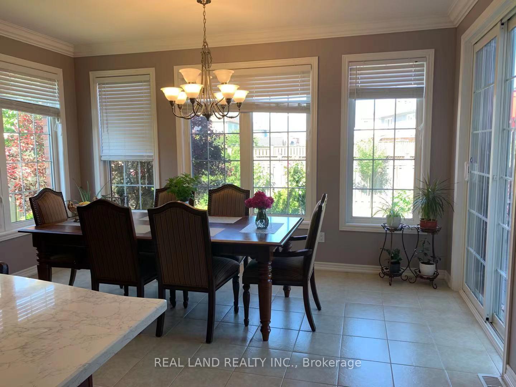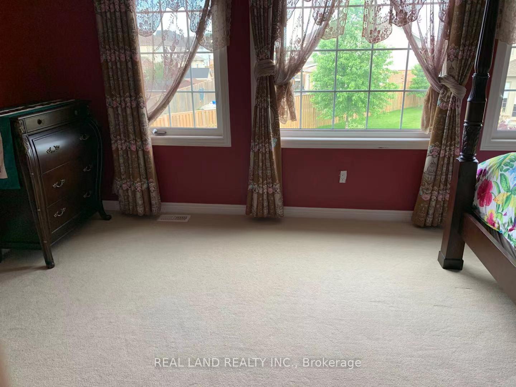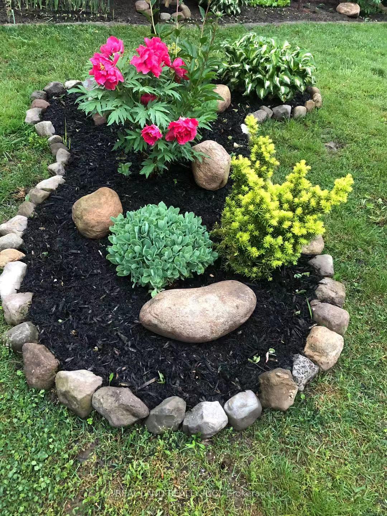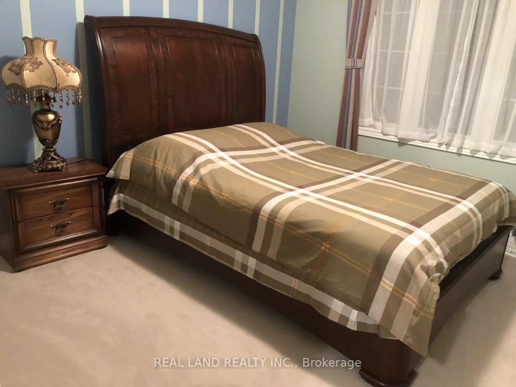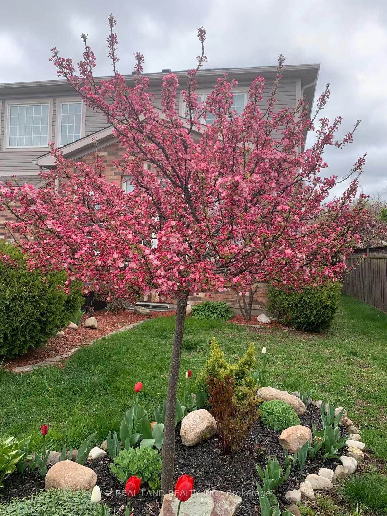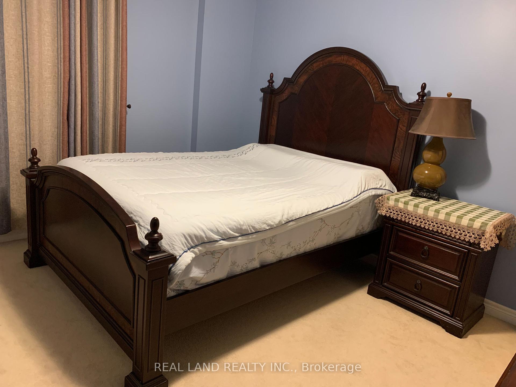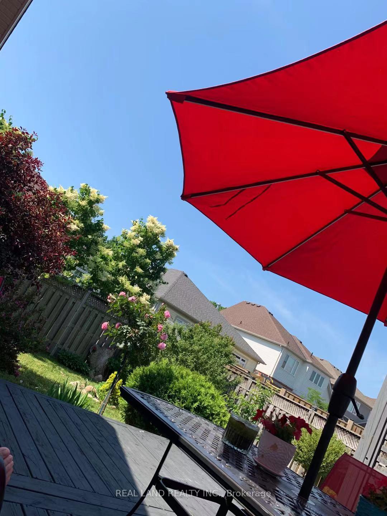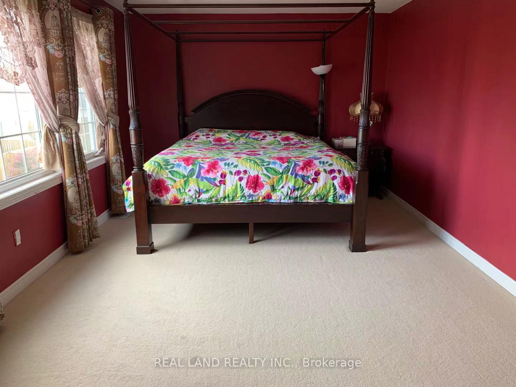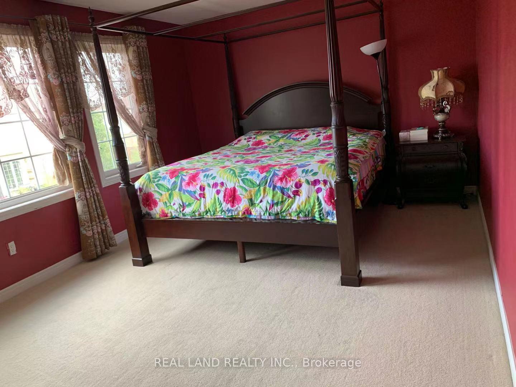$3,300
Available - For Rent
Listing ID: X12106638
6393 St. Michael Aven , Niagara Falls, L2H 0C5, Niagara
| beautiful , well maintained 4 Bedrooms executive Detached Home For Lease !!! Located at Great Neighborhood, close to Local Amenities: Costco, Walmart, banks, Restaurants, easy access to QEW, Impressive layout, Specious rooms, large master bedroom with Ensuite bath. landscaped, fully fenced and deck backyard |
| Price | $3,300 |
| Taxes: | $0.00 |
| Occupancy: | Tenant |
| Address: | 6393 St. Michael Aven , Niagara Falls, L2H 0C5, Niagara |
| Acreage: | < .50 |
| Directions/Cross Streets: | Kudlac St / St. Michael Ave |
| Rooms: | 13 |
| Bedrooms: | 4 |
| Bedrooms +: | 2 |
| Family Room: | T |
| Basement: | Finished |
| Furnished: | Unfu |
| Level/Floor | Room | Length(ft) | Width(ft) | Descriptions | |
| Room 1 | Ground | Living Ro | 71.5 | 38.38 | |
| Room 2 | Ground | Dining Ro | 46.28 | 32.8 | |
| Room 3 | Ground | Kitchen | 46.28 | 32.8 | |
| Room 4 | Ground | Family Ro | 63.63 | 39.36 | |
| Room 5 | Ground | Laundry | 26.24 | 22.96 | |
| Room 6 | Second | Bedroom | 59.04 | 38.38 | |
| Room 7 | Second | Bedroom 2 | 59.04 | 35.42 | |
| Room 8 | Second | Bedroom 3 | 45.92 | 40.67 | |
| Room 9 | Second | Bedroom 4 | 36.08 | 36.08 | |
| Room 10 | Second | Office | 32.8 | 26.24 |
| Washroom Type | No. of Pieces | Level |
| Washroom Type 1 | 2 | Main |
| Washroom Type 2 | 3 | Basement |
| Washroom Type 3 | 5 | Second |
| Washroom Type 4 | 4 | Second |
| Washroom Type 5 | 0 |
| Total Area: | 0.00 |
| Approximatly Age: | 6-15 |
| Property Type: | Detached |
| Style: | 2-Storey |
| Exterior: | Brick |
| Garage Type: | Attached |
| (Parking/)Drive: | Private |
| Drive Parking Spaces: | 4 |
| Park #1 | |
| Parking Type: | Private |
| Park #2 | |
| Parking Type: | Private |
| Pool: | None |
| Laundry Access: | Ensuite |
| Approximatly Age: | 6-15 |
| Approximatly Square Footage: | 2500-3000 |
| CAC Included: | N |
| Water Included: | N |
| Cabel TV Included: | N |
| Common Elements Included: | N |
| Heat Included: | N |
| Parking Included: | N |
| Condo Tax Included: | N |
| Building Insurance Included: | N |
| Fireplace/Stove: | Y |
| Heat Type: | Forced Air |
| Central Air Conditioning: | Central Air |
| Central Vac: | Y |
| Laundry Level: | Syste |
| Ensuite Laundry: | F |
| Sewers: | Sewer |
| Utilities-Cable: | A |
| Utilities-Hydro: | A |
| Although the information displayed is believed to be accurate, no warranties or representations are made of any kind. |
| REAL LAND REALTY INC. |
|
|

Sandy Gill
Broker
Dir:
416-454-5683
Bus:
905-793-7797
| Book Showing | Email a Friend |
Jump To:
At a Glance:
| Type: | Freehold - Detached |
| Area: | Niagara |
| Municipality: | Niagara Falls |
| Neighbourhood: | 213 - Ascot |
| Style: | 2-Storey |
| Approximate Age: | 6-15 |
| Beds: | 4+2 |
| Baths: | 4 |
| Fireplace: | Y |
| Pool: | None |
Locatin Map:

