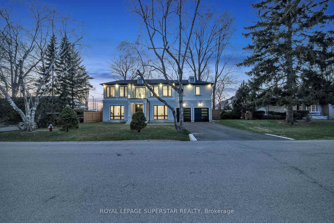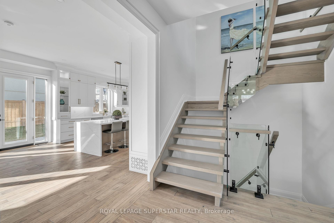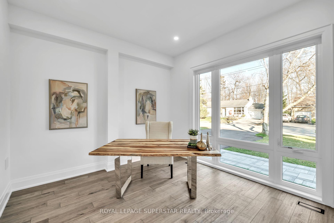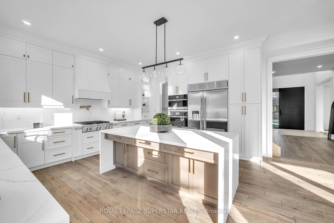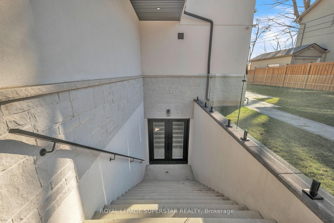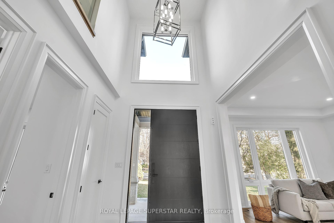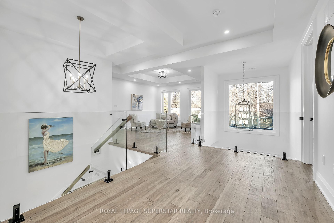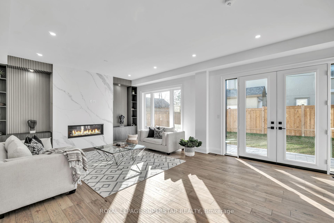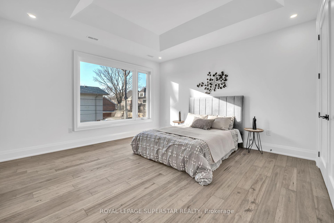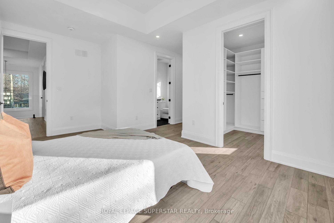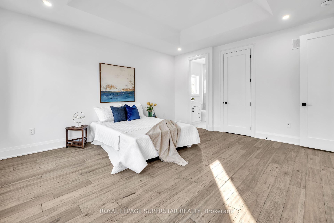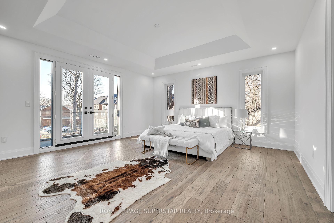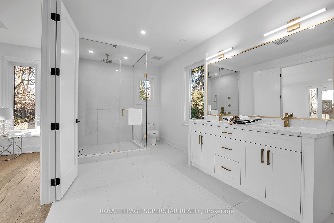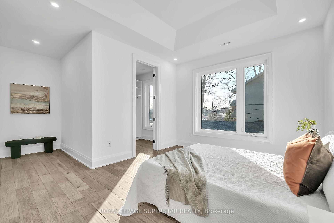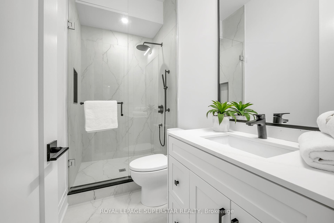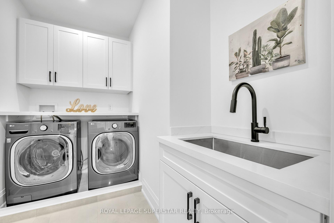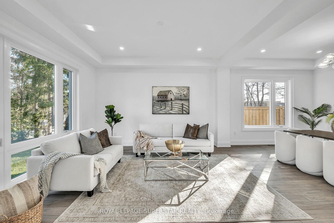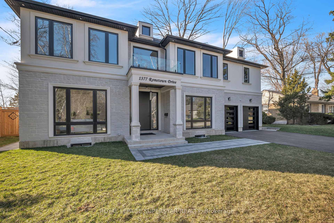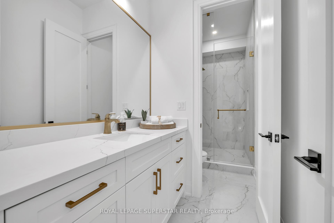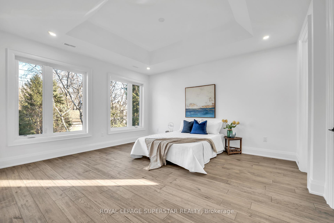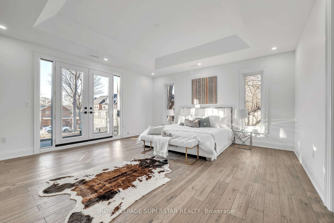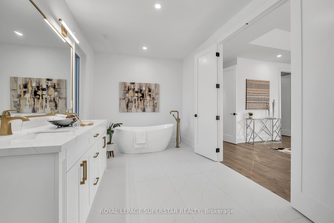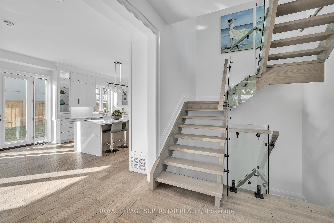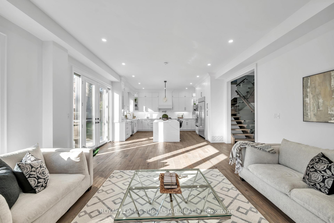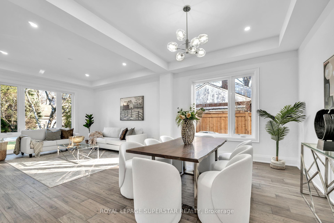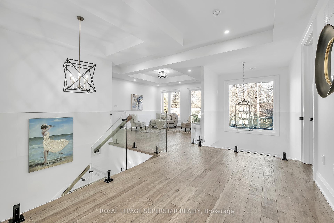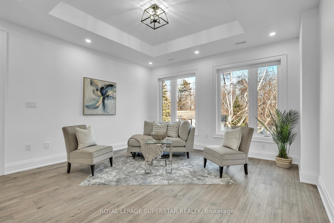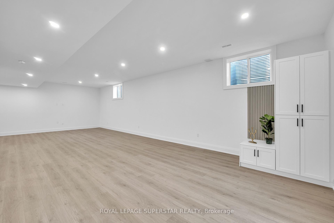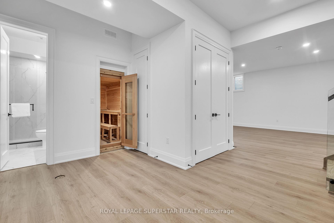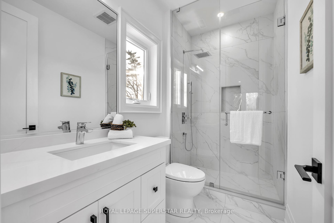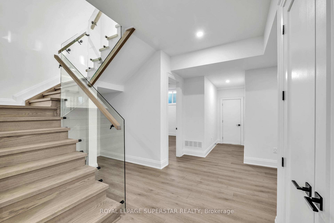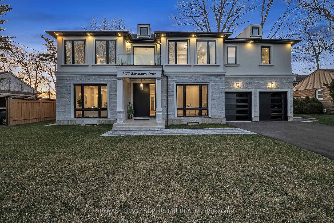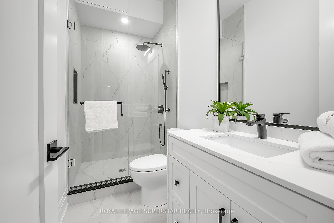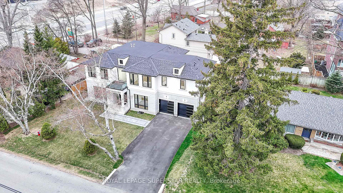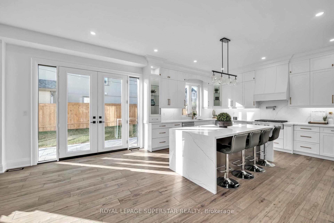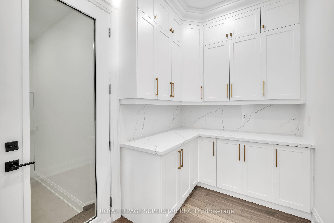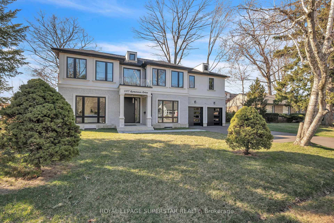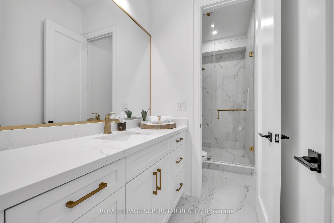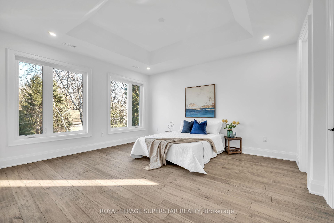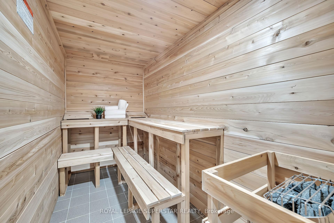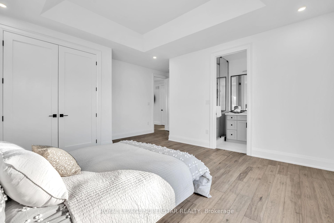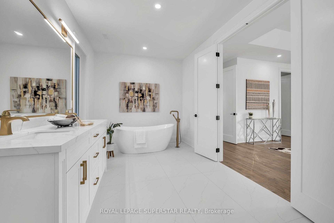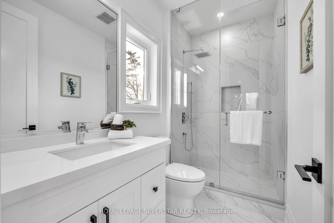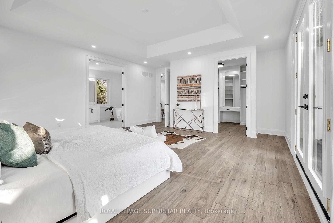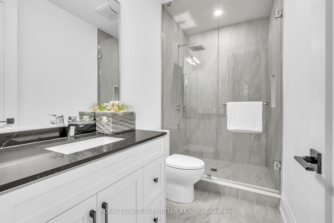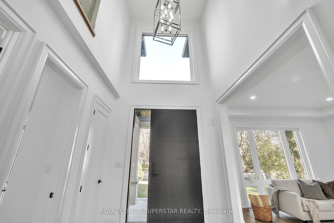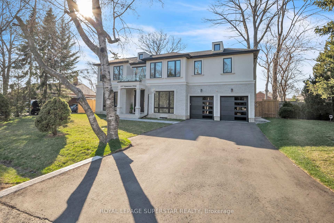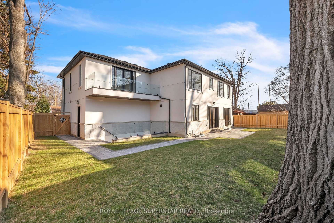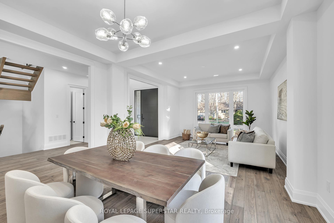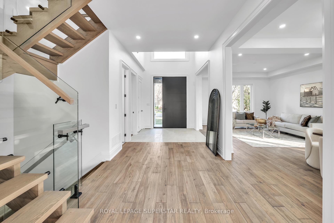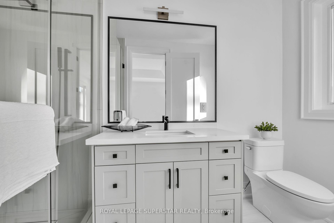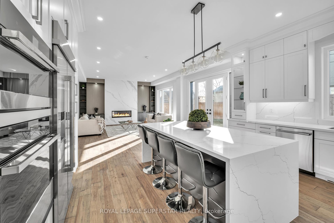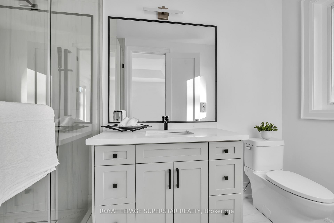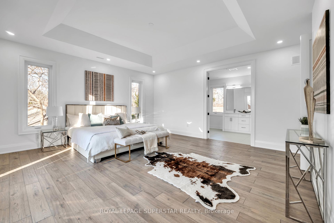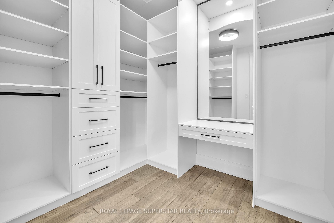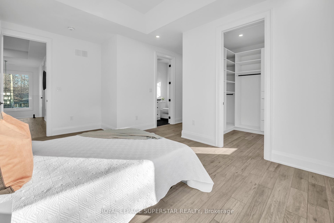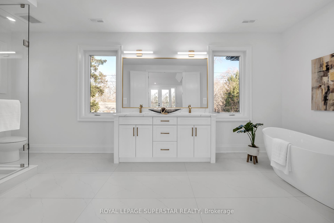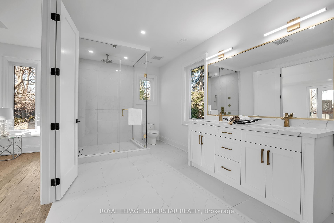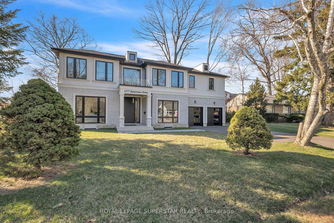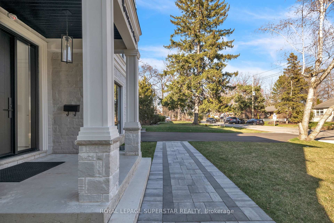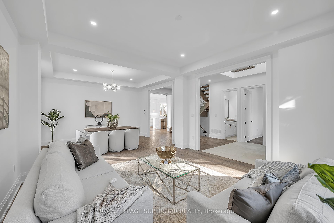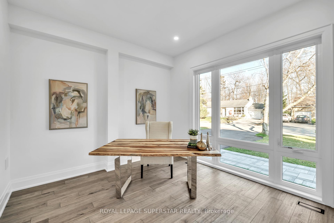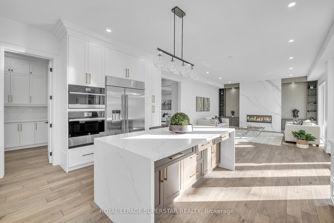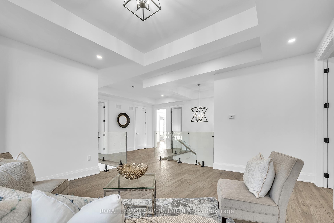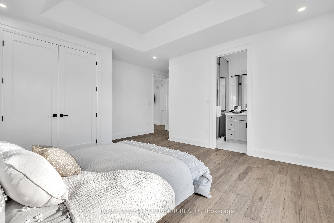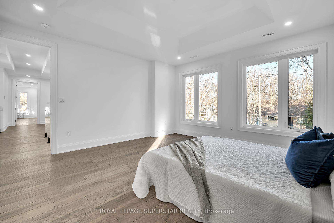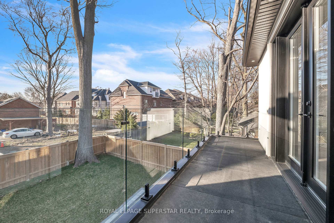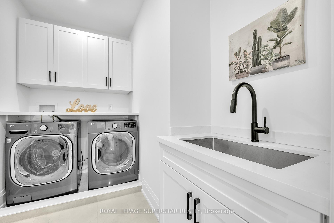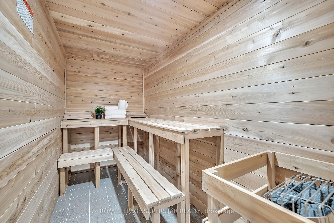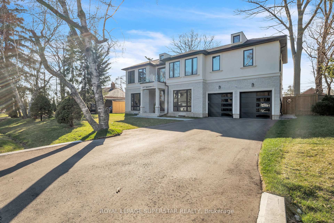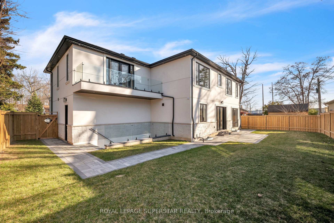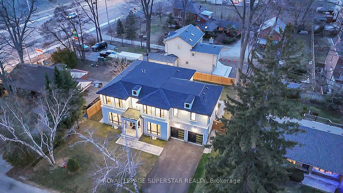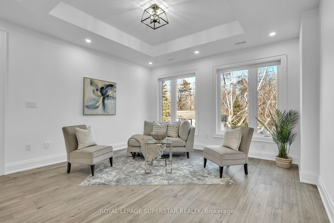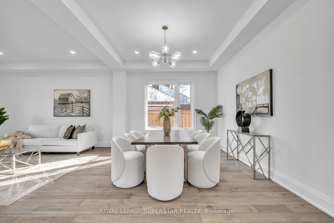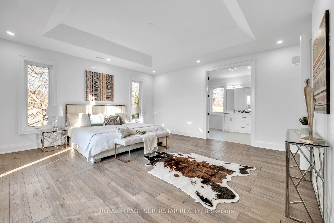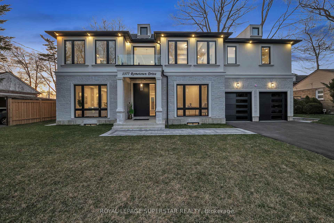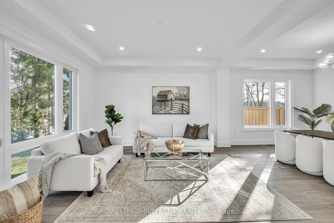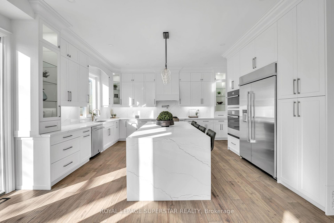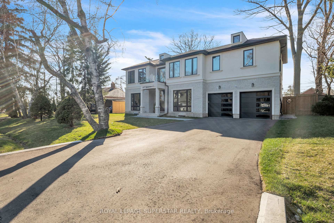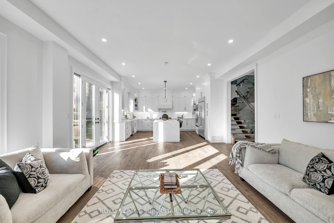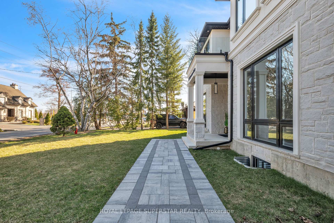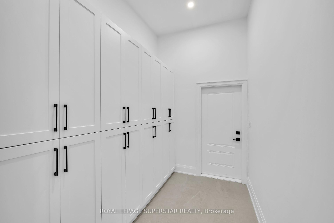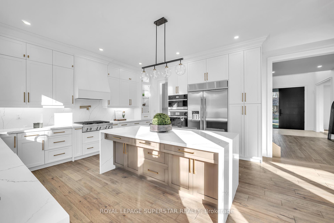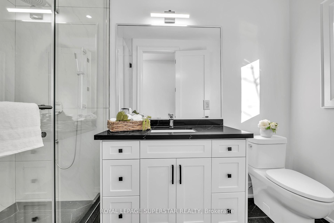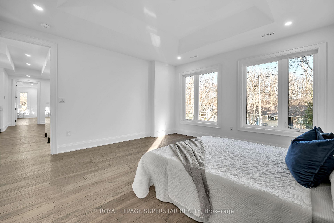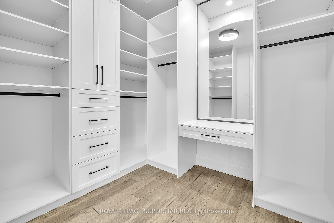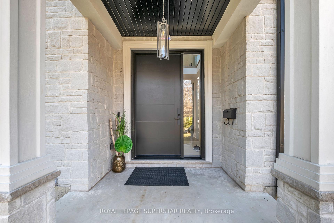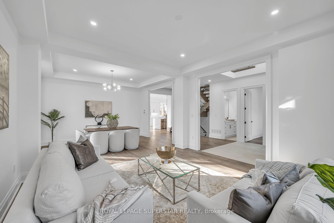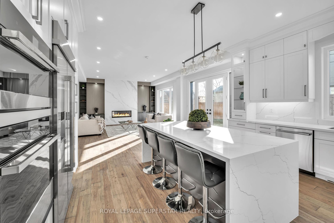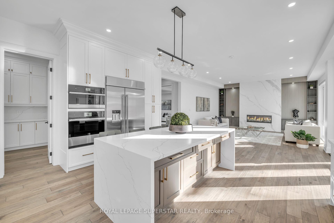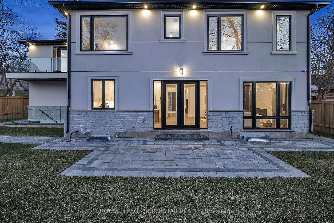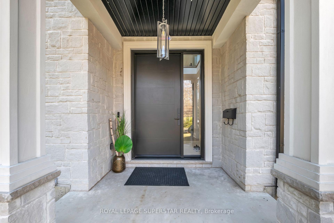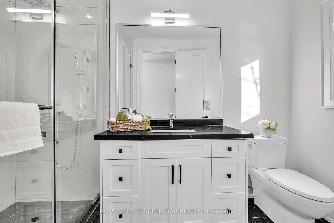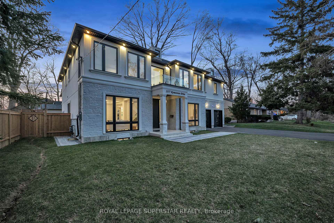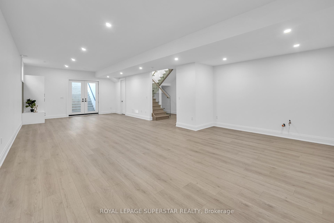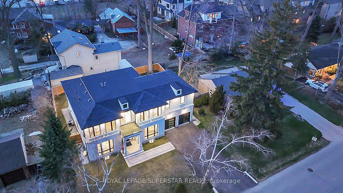$3,999,999
Available - For Sale
Listing ID: W12098473
1377 Rometown Driv , Mississauga, L5E 2T5, Peel
| Experience the pinnacle of luxury living in this brand-new, fully customized masterpiece (2025), ideally situated near the prestigious Dixie & QEW corridor, this architectural marvel offers approximately 6,700 square feet of impeccably designed living space, blending contemporary elegance with enduring sophistication. Crafted for refined living, the home boasts a thoughtfully designed floor plan featuring four spacious bedrooms on the upper level, a luxurious main-floor office, and two well-appointed bedrooms in the lower levelperfect for multi-generational living or hosting guests in style. Dramatic 10-foot ceilings grace the main and lower levels, while tray ceilings throughout the second-floor bedrooms and hallway enhance the finished ceiling height to a 10 feet. A custom 6 x 9 front door welcomes you into a grand foyer, crowned with an awe-inspiring 20-foot ceiling that sets the tone for the homes elevated design. Every detail has been meticulously curatedfrom sleek glass railings and wide-plank hardwood floors to designer light fixtures and fully soundproofed, exquisitely finished washrooms walls. The gourmet kitchen is a culinary dream, outfitted with built-in JennAir appliances, a pot filler, and premium finishes that define luxury. The lower level is a haven of relaxation, featuring a private sauna and ample space for recreation. Step outside to a professionally landscaped backyard adorned with elegant interlocking stoneworkan ideal setting for effortless indoor-outdoor entertaining. Additional highlights include a comprehensive security camera system and year-round comfort provided by dual furnaces and A/C units. Modern, elegant, and move-in ready, this one-of-a-kind residence is a true showpiece, offering luxurious living in one of the areas most sought-after neighborhoods. **EXTRAS** Exceptional family home conveniently located near schools, Dixie outlet mall, Toronto Golf Club, and a quick commute to downtown Toronto via the QEW or Go stations. |
| Price | $3,999,999 |
| Taxes: | $5869.22 |
| Occupancy: | Owner |
| Address: | 1377 Rometown Driv , Mississauga, L5E 2T5, Peel |
| Directions/Cross Streets: | Dixie and Rometown |
| Rooms: | 11 |
| Bedrooms: | 4 |
| Bedrooms +: | 2 |
| Family Room: | T |
| Basement: | Separate Ent, Finished |
| Level/Floor | Room | Length(ft) | Width(ft) | Descriptions | |
| Room 1 | Main | Kitchen | 16.07 | 16.07 | B/I Appliances, Centre Island, Pantry |
| Room 2 | Main | Family Ro | 16.07 | 22.07 | Gas Fireplace, Large Window |
| Room 3 | Main | Living Ro | 14.6 | 14.1 | Overlooks Frontyard, Combined w/Dining, Pot Lights |
| Room 4 | Main | Dining Ro | 12.14 | 14.1 | Large Window, Combined w/Living, Pot Lights |
| Room 5 | Main | Office | 11.15 | 11.15 | Overlooks Frontyard, Pot Lights |
| Room 6 | Main | Foyer | 8.2 | 8.2 | Tile Floor, Closet Organizers |
| Room 7 | Second | Primary B | 16.89 | 17.09 | Balcony, Walk-In Closet(s), 5 Pc Ensuite |
| Room 8 | Second | Bedroom 2 | 15.97 | 14.99 | 3 Pc Ensuite, B/I Closet, Pot Lights |
| Room 9 | Second | Bedroom 3 | 16.99 | 11.02 | 3 Pc Ensuite, B/I Closet, Pot Lights |
| Room 10 | Second | Bedroom 4 | 16.99 | 13.09 | 3 Pc Ensuite, B/I Closet, Pot Lights |
| Room 11 | Second | Family Ro | 16.99 | 14.04 | Large Window, Overlooks Frontyard, Pot Lights |
| Room 12 | Basement | Bedroom | 11.02 | 14.01 | B/I Closet, Large Window, 3 Pc Ensuite |
| Room 13 | Basement | Bedroom | 11.05 | 13.02 | B/I Closet, Large Window, 3 Pc Ensuite |
| Room 14 | Basement | Recreatio | 16.07 | 38.08 | Pot Lights, Large Window, Large Closet |
| Washroom Type | No. of Pieces | Level |
| Washroom Type 1 | 3 | Main |
| Washroom Type 2 | 5 | Second |
| Washroom Type 3 | 3 | Second |
| Washroom Type 4 | 3 | Basement |
| Washroom Type 5 | 0 |
| Total Area: | 0.00 |
| Approximatly Age: | New |
| Property Type: | Detached |
| Style: | 2-Storey |
| Exterior: | Stone, Stucco (Plaster) |
| Garage Type: | Built-In |
| (Parking/)Drive: | Available |
| Drive Parking Spaces: | 6 |
| Park #1 | |
| Parking Type: | Available |
| Park #2 | |
| Parking Type: | Available |
| Pool: | None |
| Other Structures: | Sauna |
| Approximatly Age: | New |
| Approximatly Square Footage: | 3500-5000 |
| Property Features: | Golf, Hospital |
| CAC Included: | N |
| Water Included: | N |
| Cabel TV Included: | N |
| Common Elements Included: | N |
| Heat Included: | N |
| Parking Included: | N |
| Condo Tax Included: | N |
| Building Insurance Included: | N |
| Fireplace/Stove: | Y |
| Heat Type: | Forced Air |
| Central Air Conditioning: | Central Air |
| Central Vac: | N |
| Laundry Level: | Syste |
| Ensuite Laundry: | F |
| Sewers: | Sewer |
$
%
Years
This calculator is for demonstration purposes only. Always consult a professional
financial advisor before making personal financial decisions.
| Although the information displayed is believed to be accurate, no warranties or representations are made of any kind. |
| ROYAL LEPAGE SUPERSTAR REALTY |
|
|

Sandy Gill
Broker
Dir:
416-454-5683
Bus:
905-793-7797
| Virtual Tour | Book Showing | Email a Friend |
Jump To:
At a Glance:
| Type: | Freehold - Detached |
| Area: | Peel |
| Municipality: | Mississauga |
| Neighbourhood: | Lakeview |
| Style: | 2-Storey |
| Approximate Age: | New |
| Tax: | $5,869.22 |
| Beds: | 4+2 |
| Baths: | 7 |
| Fireplace: | Y |
| Pool: | None |
Locatin Map:
Payment Calculator:

