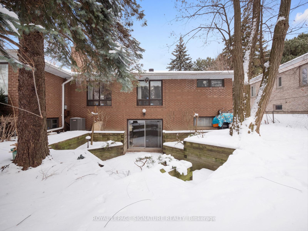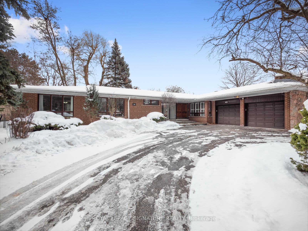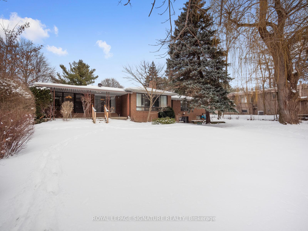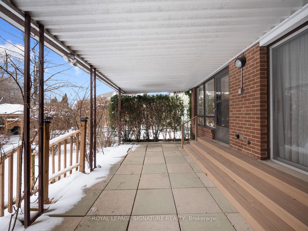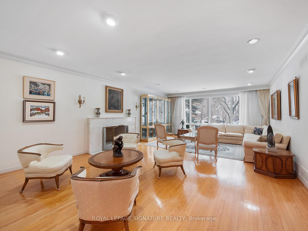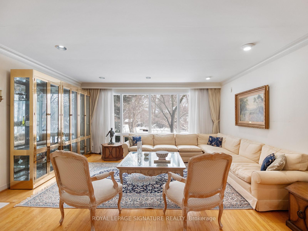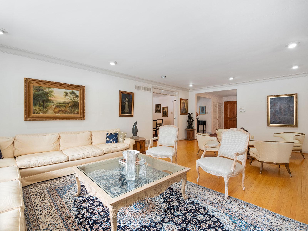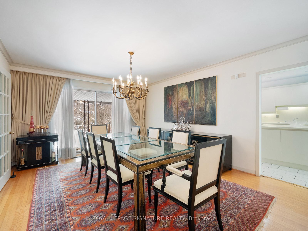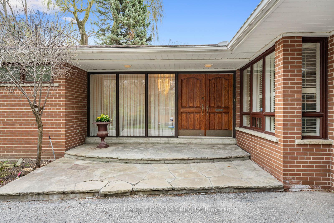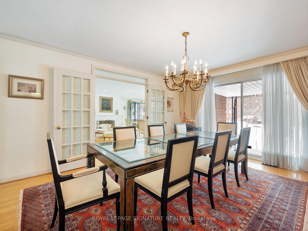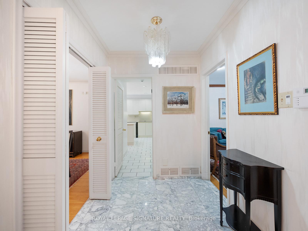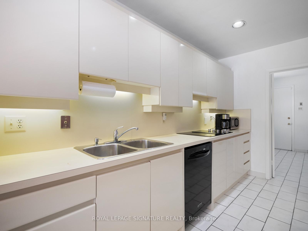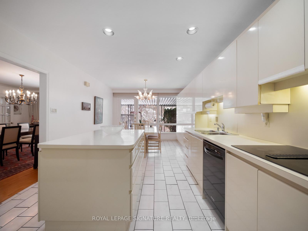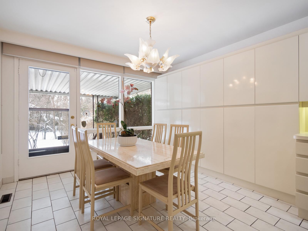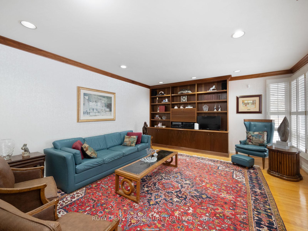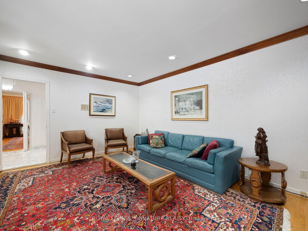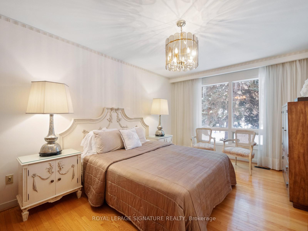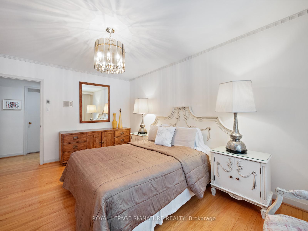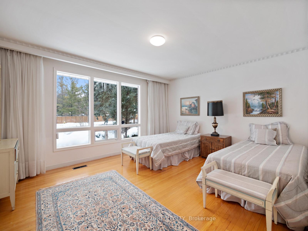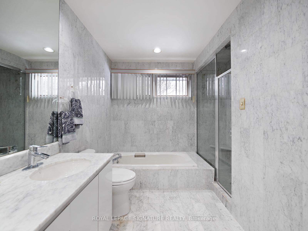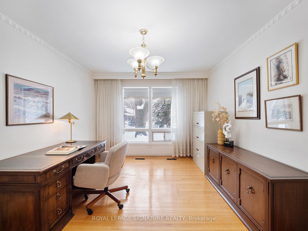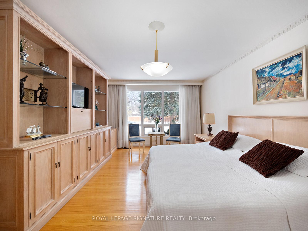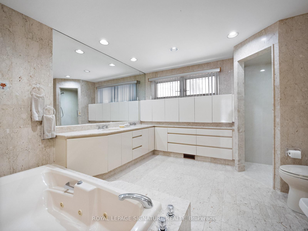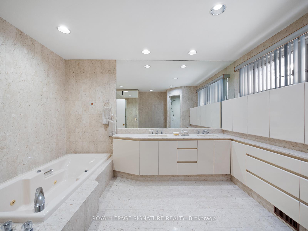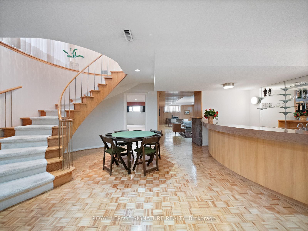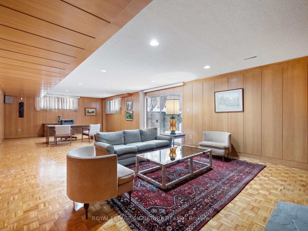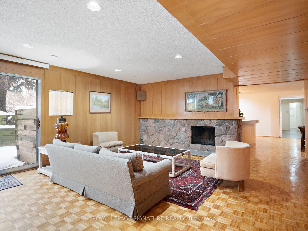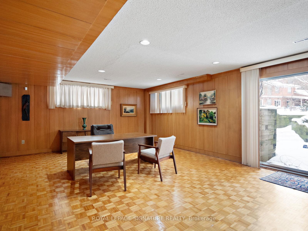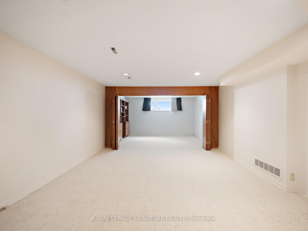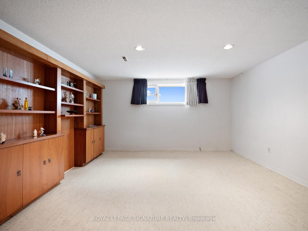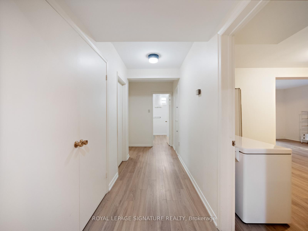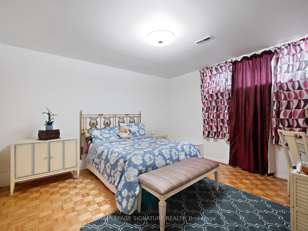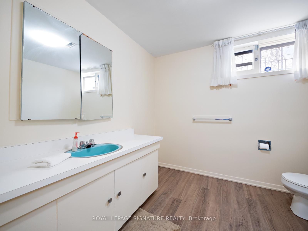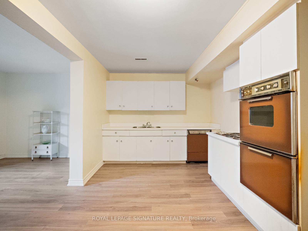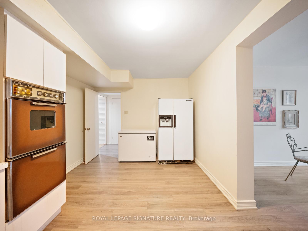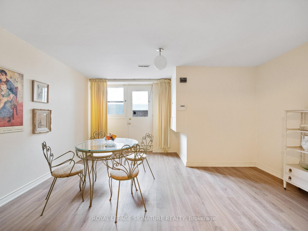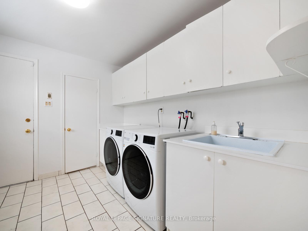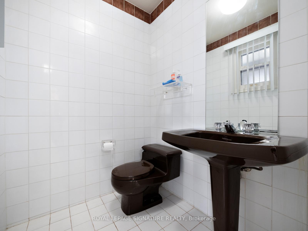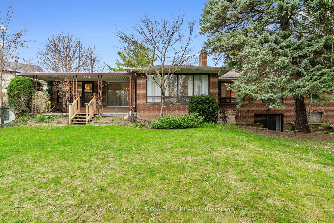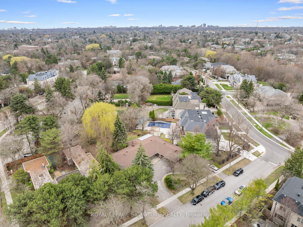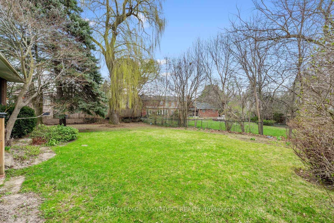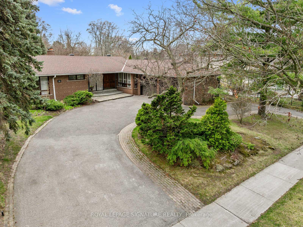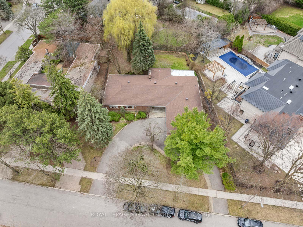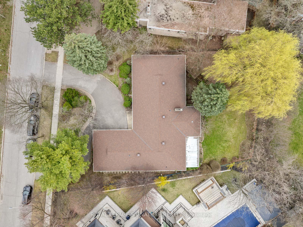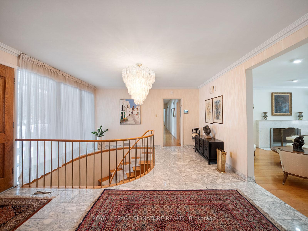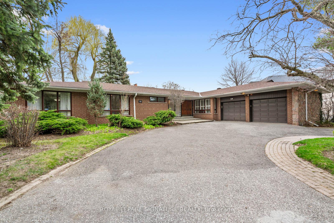$3,995,000
Available - For Sale
Listing ID: C12096196
36 Chieftain Cres , Toronto, M2L 2H4, Toronto
| An exciting opportunity awaits renovators, builders, and visionaries at 36 Chieftain Crescent. Located in the sought-after St. Andrew-Windfields neighbourhood, this spacious bungalow offers incredible potential. With 2,930 sq.ft. of living space on the main level and a full-height lower level with matched square footage, this property is the perfect canvas for your dream home. The lower level features a walk-out to the backyard, providing additional possibilities for creating extra living spaces or a rental suite.Set on an oversized 107 x 161.55 ft lot, the property offers ample room for landscaping, expansion, or future development. Whether you're looking to renovate and update the existing space or completely reimagine the layout, this home provides the ideal foundation to bring your vision to life.The property is ideally located close to top-rated schools, lush parks, shopping, dining, and public transit. Commuting is made easy with nearby access to major highways. This is a rare opportunity to create a custom residence in one of Toronto's most desirable communities. |
| Price | $3,995,000 |
| Taxes: | $16673.00 |
| Occupancy: | Owner |
| Address: | 36 Chieftain Cres , Toronto, M2L 2H4, Toronto |
| Directions/Cross Streets: | York Mills & Bayview |
| Rooms: | 9 |
| Rooms +: | 6 |
| Bedrooms: | 4 |
| Bedrooms +: | 2 |
| Family Room: | T |
| Basement: | Apartment, Walk-Out |
| Level/Floor | Room | Length(ft) | Width(ft) | Descriptions | |
| Room 1 | Main | Living Ro | 24.27 | 16.04 | Fireplace, Double Doors, Overlooks Backyard |
| Room 2 | Main | Dining Ro | 15.35 | 12.82 | Formal Rm, Double Doors, W/O To Porch |
| Room 3 | Main | Kitchen | 17.97 | 11.94 | Breakfast Area, W/O To Porch, Centre Island |
| Room 4 | Main | Breakfast | 10.99 | 10.07 | Combined w/Kitchen, W/O To Porch |
| Room 5 | Main | Primary B | 17.32 | 12.04 | 6 Pc Ensuite, Large Closet, Large Window |
| Room 6 | Main | Bedroom 2 | 17.42 | 9.84 | Double Closet, Large Window |
| Room 7 | Main | Bedroom 3 | 15.19 | 10.92 | Double Closet, Large Window |
| Room 8 | Main | Bedroom 4 | 15.19 | 10.86 | Double Closet, Large Window |
| Room 9 | Main | Family Ro | 16.1 | 14.3 | California Shutters, Large Window |
| Room 10 | Main | Laundry | 10.53 | 9.12 | 2 Pc Bath, Laundry Sink |
| Room 11 | Basement | Kitchen | 18.34 | 9.81 | Breakfast Area, W/O To Yard |
| Room 12 | Basement | Breakfast | 15.09 | 13.22 | Combined w/Kitchen, W/O To Yard |
| Room 13 | Basement | Bedroom 5 | 13.22 | 13.15 | Window, Closet |
| Room 14 | Basement | Bedroom | 36.34 | 14.66 | Window, Closet |
| Room 15 | Basement | Recreatio | 33.42 | 16.3 | Fireplace, W/O To Yard, Sliding Doors |
| Washroom Type | No. of Pieces | Level |
| Washroom Type 1 | 6 | Main |
| Washroom Type 2 | 5 | Main |
| Washroom Type 3 | 2 | Main |
| Washroom Type 4 | 3 | Basement |
| Washroom Type 5 | 0 |
| Total Area: | 0.00 |
| Approximatly Age: | 51-99 |
| Property Type: | Detached |
| Style: | Bungalow |
| Exterior: | Brick |
| Garage Type: | Attached |
| (Parking/)Drive: | Private |
| Drive Parking Spaces: | 8 |
| Park #1 | |
| Parking Type: | Private |
| Park #2 | |
| Parking Type: | Private |
| Pool: | None |
| Approximatly Age: | 51-99 |
| Approximatly Square Footage: | 2500-3000 |
| Property Features: | Golf, Park |
| CAC Included: | N |
| Water Included: | N |
| Cabel TV Included: | N |
| Common Elements Included: | N |
| Heat Included: | N |
| Parking Included: | N |
| Condo Tax Included: | N |
| Building Insurance Included: | N |
| Fireplace/Stove: | Y |
| Heat Type: | Forced Air |
| Central Air Conditioning: | Central Air |
| Central Vac: | N |
| Laundry Level: | Syste |
| Ensuite Laundry: | F |
| Sewers: | Sewer |
$
%
Years
This calculator is for demonstration purposes only. Always consult a professional
financial advisor before making personal financial decisions.
| Although the information displayed is believed to be accurate, no warranties or representations are made of any kind. |
| ROYAL LEPAGE SIGNATURE REALTY |
|
|

Sandy Gill
Broker
Dir:
416-454-5683
Bus:
905-793-7797
| Virtual Tour | Book Showing | Email a Friend |
Jump To:
At a Glance:
| Type: | Freehold - Detached |
| Area: | Toronto |
| Municipality: | Toronto C12 |
| Neighbourhood: | St. Andrew-Windfields |
| Style: | Bungalow |
| Approximate Age: | 51-99 |
| Tax: | $16,673 |
| Beds: | 4+2 |
| Baths: | 4 |
| Fireplace: | Y |
| Pool: | None |
Locatin Map:
Payment Calculator:

