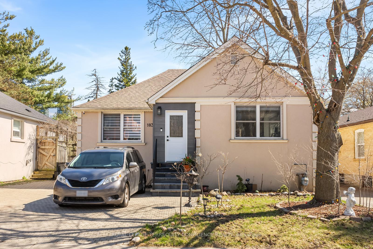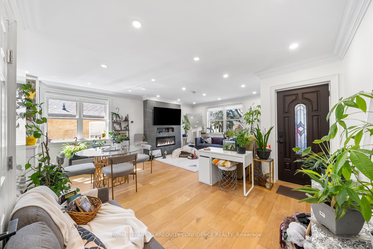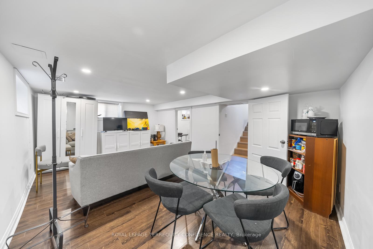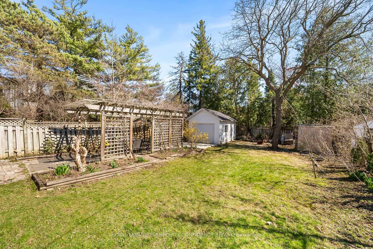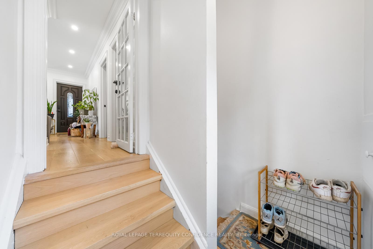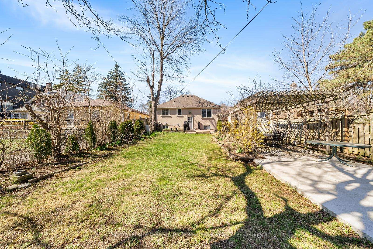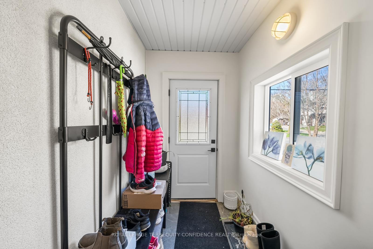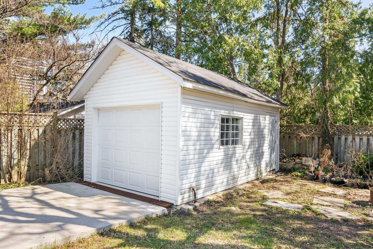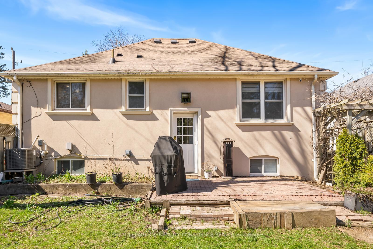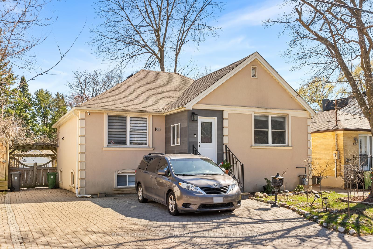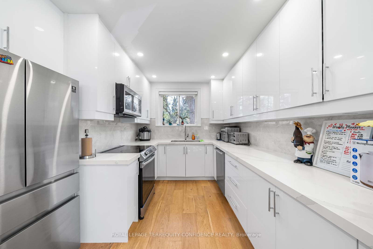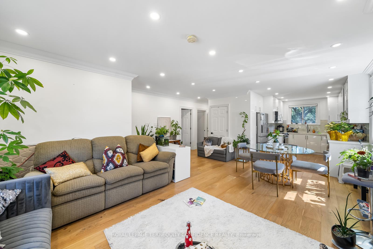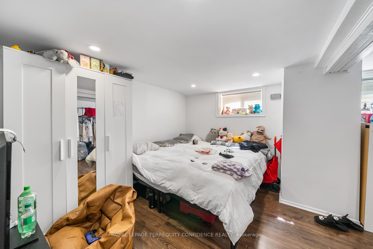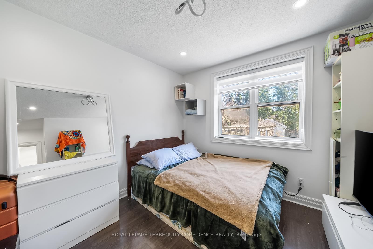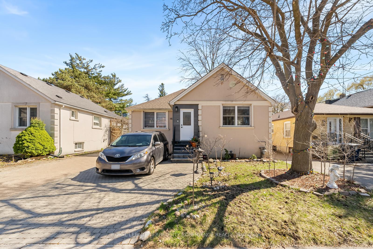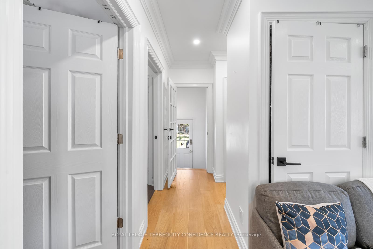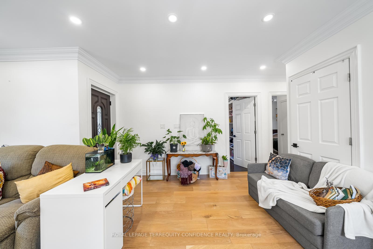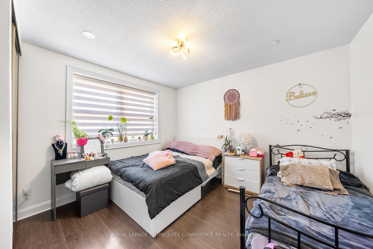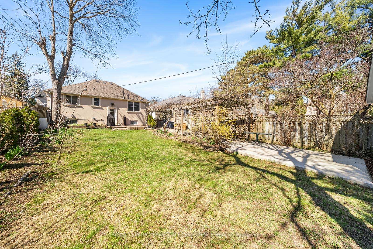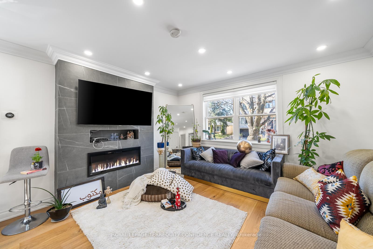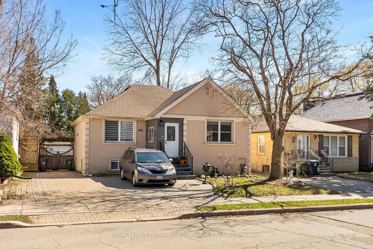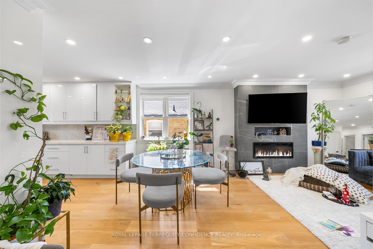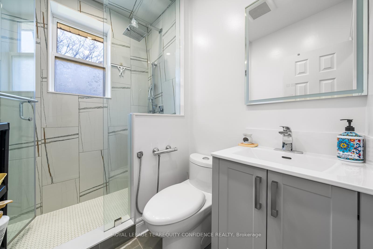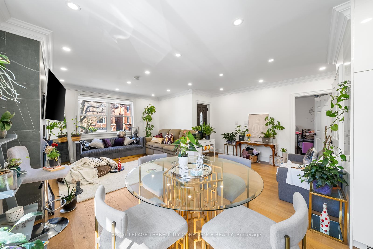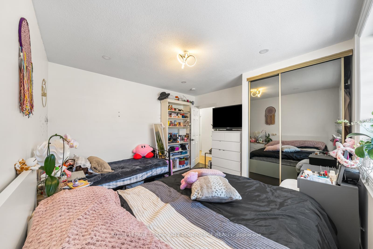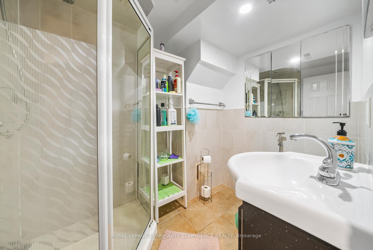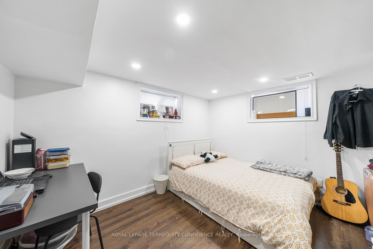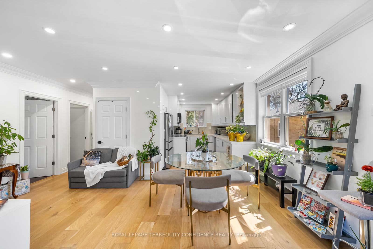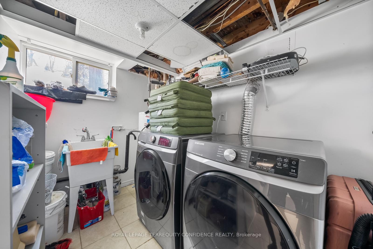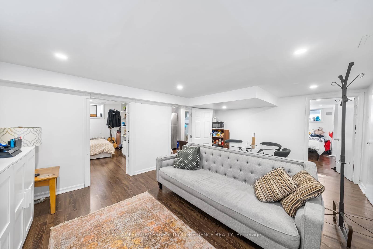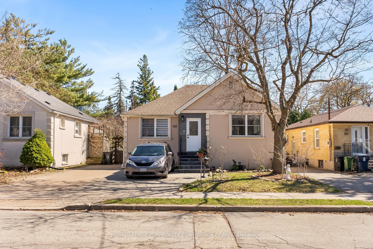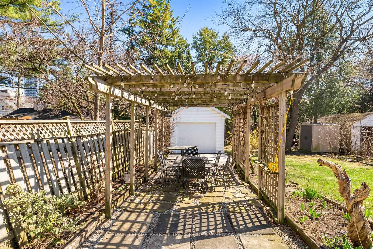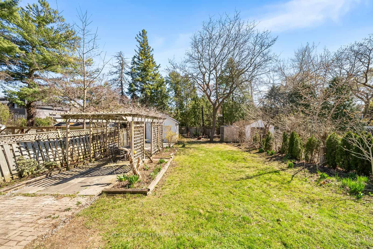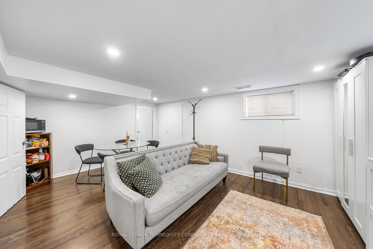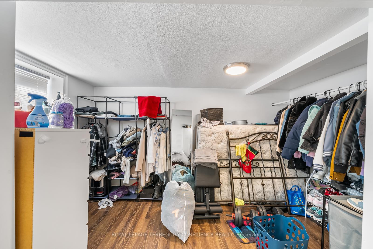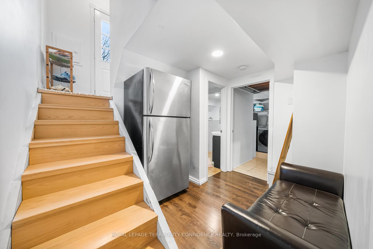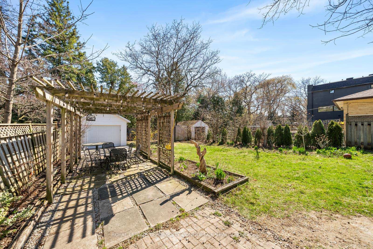$1,950,000
Available - For Sale
Listing ID: C12106672
103 Hounslow Aven , Toronto, M2N 2B1, Toronto
| Welcome to this beautiful family home, renovated and upgraded with hardwood floors & pot lights throughout, in the highly sought-after Willowdale West neighborhood! Situated on a deep, south-facing lot, in a spectacular location- this home offers tremendous investment potential, in addition to stunning living space. Lovely bright interior includes a cozy living room with a fireplace, a dining room with lots of natural light spilling in, kitchen with stainless steel appliances, and 2 splendid bedrooms on main! Finished basement features a separate entrance, rec room, and two brightly-lit bedrooms. Outside, the sunny backyard boasts a charming pergola, and a garden shed, excellent for additional storage needs! Enjoy more home features, including new floors & renovations throughout, new AC, security cameras, and a private, detached garage. With only walking distance to parks, Finch/Yonge subway station, public transit, Yonge St, shops, and more, discover the incredible home comforts this property has to offer. |
| Price | $1,950,000 |
| Taxes: | $7239.00 |
| Assessment Year: | 2024 |
| Occupancy: | Tenant |
| Address: | 103 Hounslow Aven , Toronto, M2N 2B1, Toronto |
| Directions/Cross Streets: | Finch / Yonge |
| Rooms: | 5 |
| Rooms +: | 4 |
| Bedrooms: | 2 |
| Bedrooms +: | 2 |
| Family Room: | F |
| Basement: | Finished, Separate Ent |
| Level/Floor | Room | Length(ft) | Width(ft) | Descriptions | |
| Room 1 | Main | Living Ro | 13.64 | 10.99 | Hardwood Floor, Fireplace, Pot Lights |
| Room 2 | Main | Dining Ro | 13.64 | 8.92 | Hardwood Floor, Window, Pot Lights |
| Room 3 | Main | Kitchen | 12.66 | 10.86 | Hardwood Floor, Stainless Steel Appl, Pot Lights |
| Room 4 | Main | Primary B | 13.12 | 12.2 | Pot Lights, Window, Mirrored Closet |
| Room 5 | Main | Bedroom 2 | 13.12 | 11.38 | Pot Lights, Window, Closet |
| Room 6 | Basement | Recreatio | 18.47 | 12.04 | Hardwood Floor, Above Grade Window, Pot Lights |
| Room 7 | Basement | Bedroom | 16.6 | 13.32 | Hardwood Floor, Above Grade Window, Pot Lights |
| Room 8 | Basement | Bedroom | 12.17 | 10.07 | Hardwood Floor, Above Grade Window, Pot Lights |
| Room 9 | Basement | Laundry | 10.92 | 9.18 | Above Grade Window |
| Washroom Type | No. of Pieces | Level |
| Washroom Type 1 | 4 | Main |
| Washroom Type 2 | 3 | Basement |
| Washroom Type 3 | 0 | |
| Washroom Type 4 | 0 | |
| Washroom Type 5 | 0 |
| Total Area: | 0.00 |
| Property Type: | Detached |
| Style: | Bungalow |
| Exterior: | Stucco (Plaster) |
| Garage Type: | Detached |
| (Parking/)Drive: | Private |
| Drive Parking Spaces: | 3 |
| Park #1 | |
| Parking Type: | Private |
| Park #2 | |
| Parking Type: | Private |
| Pool: | None |
| Other Structures: | Garden Shed, O |
| Approximatly Square Footage: | 700-1100 |
| Property Features: | Park, School |
| CAC Included: | N |
| Water Included: | N |
| Cabel TV Included: | N |
| Common Elements Included: | N |
| Heat Included: | N |
| Parking Included: | N |
| Condo Tax Included: | N |
| Building Insurance Included: | N |
| Fireplace/Stove: | Y |
| Heat Type: | Forced Air |
| Central Air Conditioning: | Central Air |
| Central Vac: | N |
| Laundry Level: | Syste |
| Ensuite Laundry: | F |
| Sewers: | Sewer |
$
%
Years
This calculator is for demonstration purposes only. Always consult a professional
financial advisor before making personal financial decisions.
| Although the information displayed is believed to be accurate, no warranties or representations are made of any kind. |
| ROYAL LEPAGE TERREQUITY CONFIDENCE REALTY |
|
|

Sandy Gill
Broker
Dir:
416-454-5683
Bus:
905-793-7797
| Book Showing | Email a Friend |
Jump To:
At a Glance:
| Type: | Freehold - Detached |
| Area: | Toronto |
| Municipality: | Toronto C07 |
| Neighbourhood: | Willowdale West |
| Style: | Bungalow |
| Tax: | $7,239 |
| Beds: | 2+2 |
| Baths: | 2 |
| Fireplace: | Y |
| Pool: | None |
Locatin Map:
Payment Calculator:

