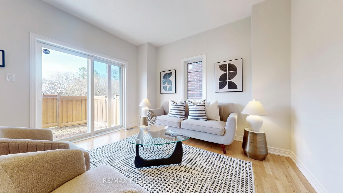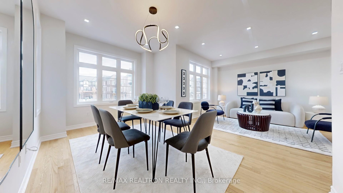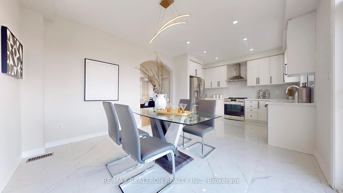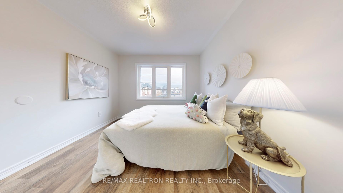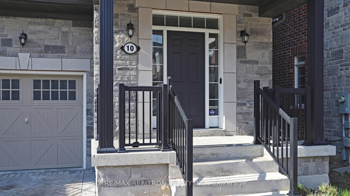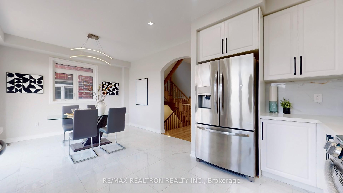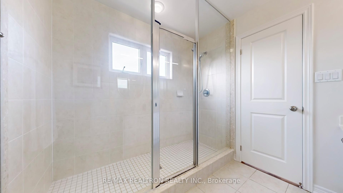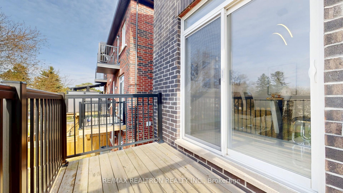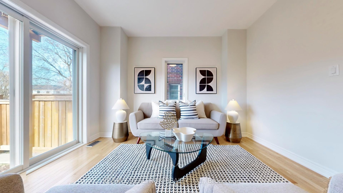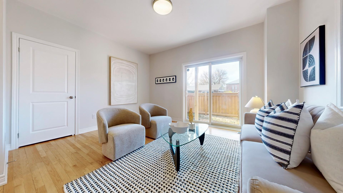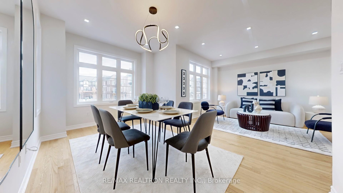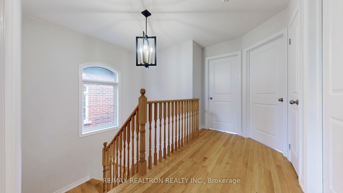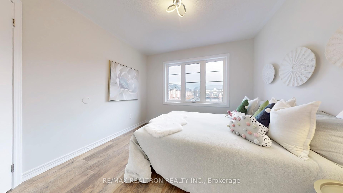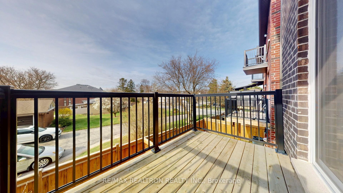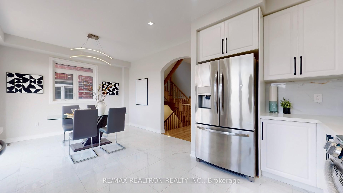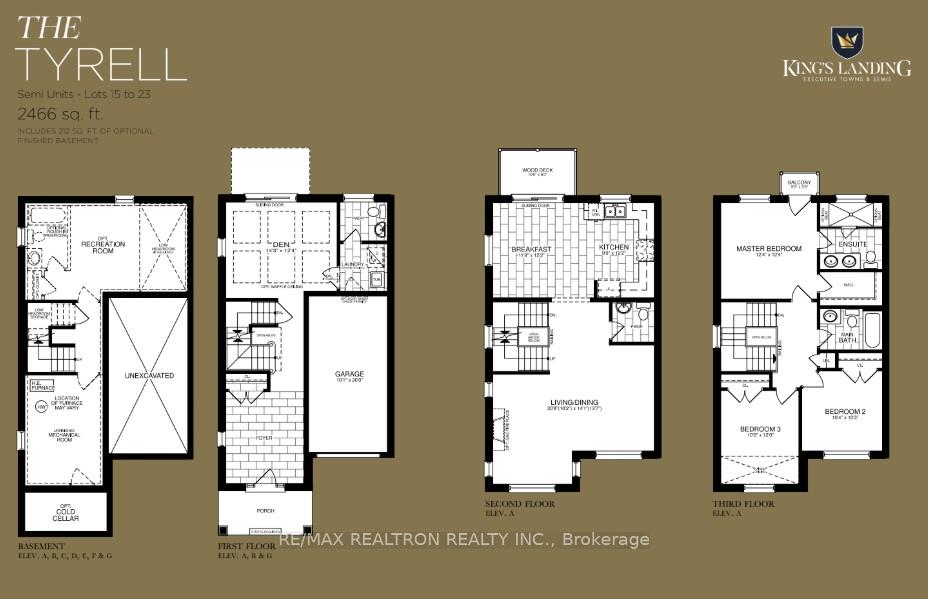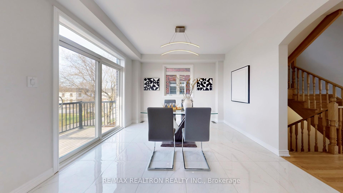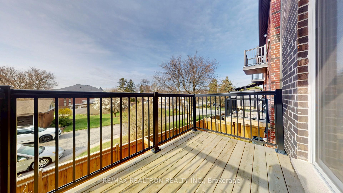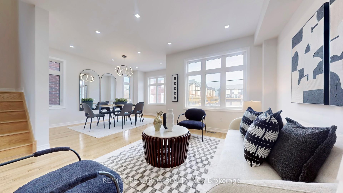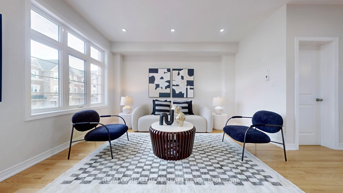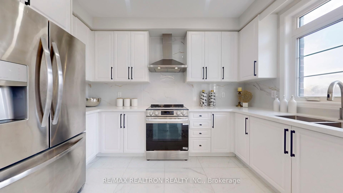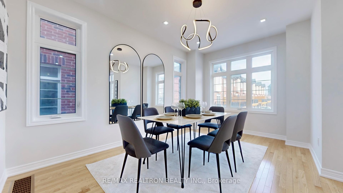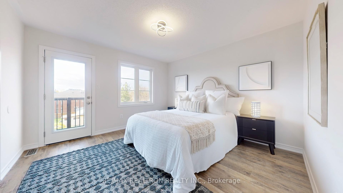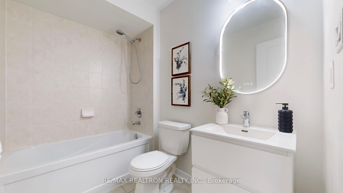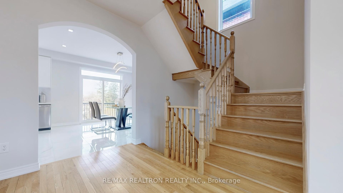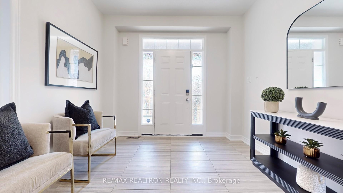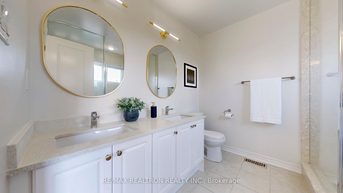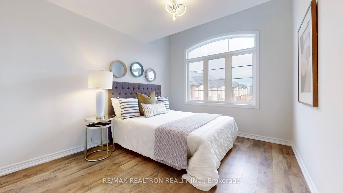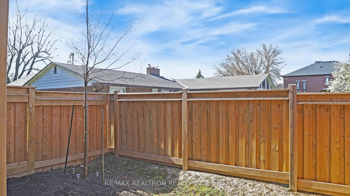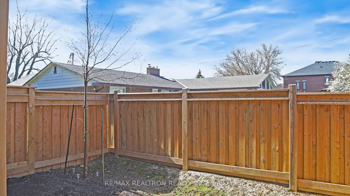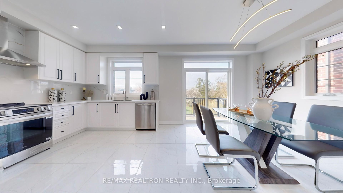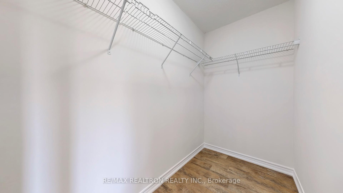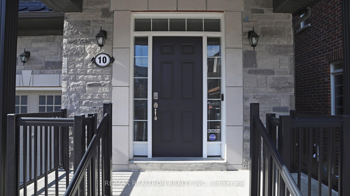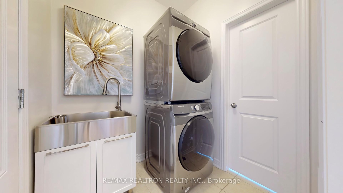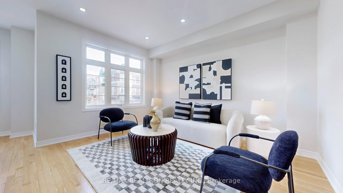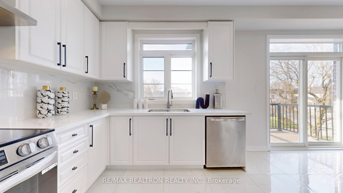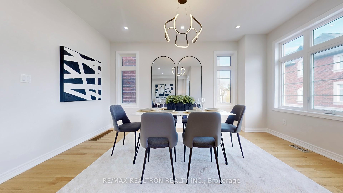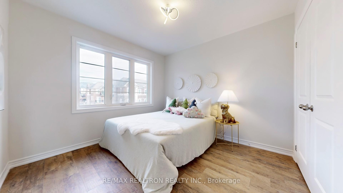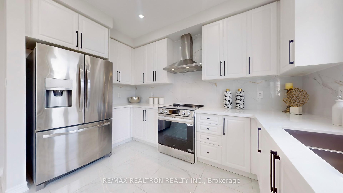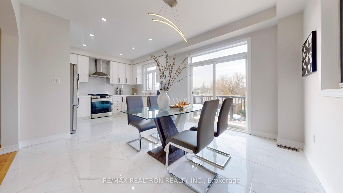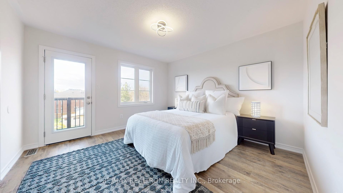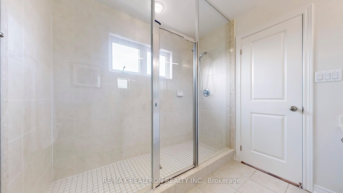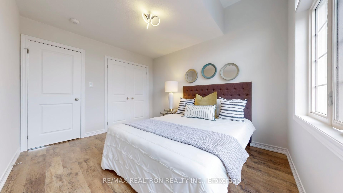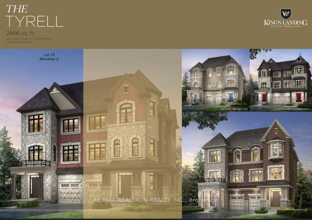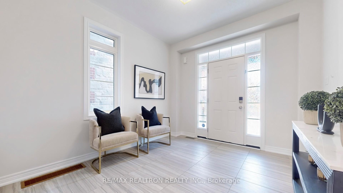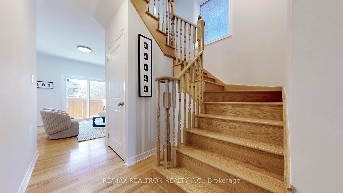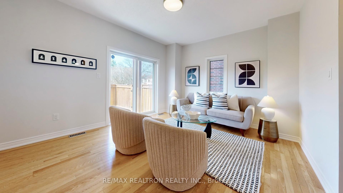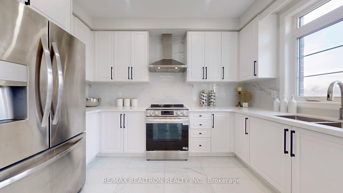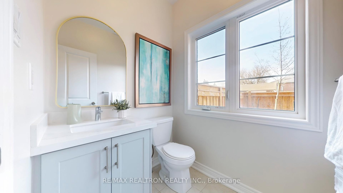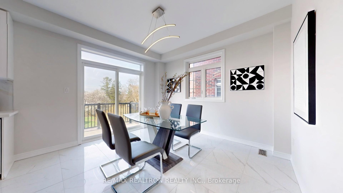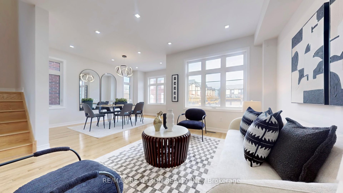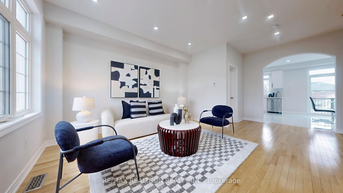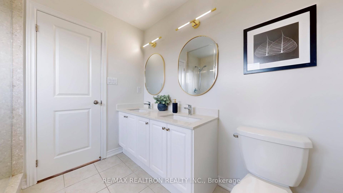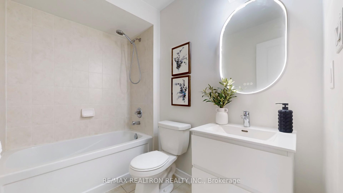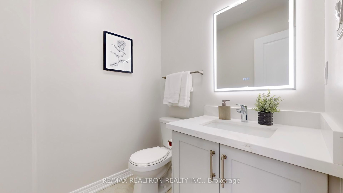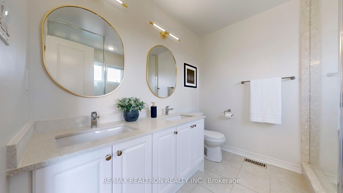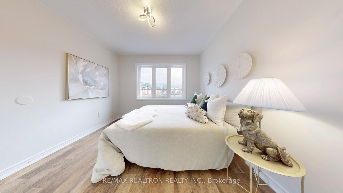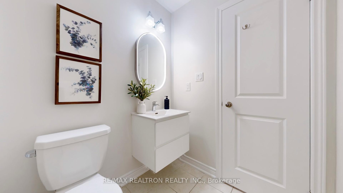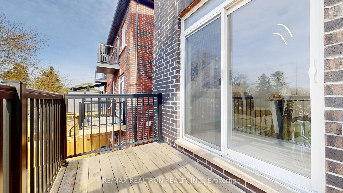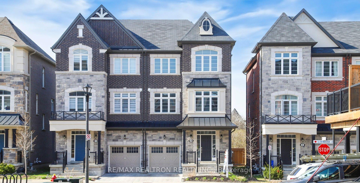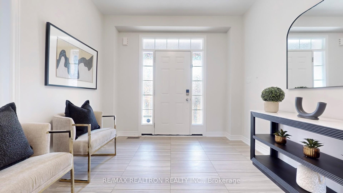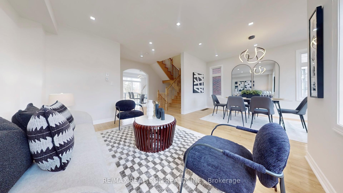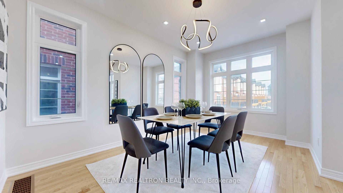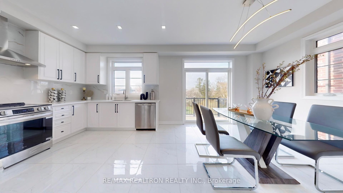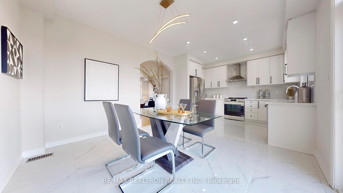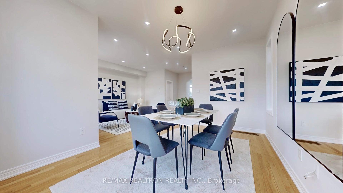$1,100,000
Available - For Sale
Listing ID: N12106690
10 Globemaster Lane , Richmond Hill, L4E 1H3, York
| Welcome to this Luxurious 5-Year-New Modern Semi-Detached Home in sought-after Oak Ridges! Experience sophisticated living in this stunning 3-bedroom, 4-bathroom home, perfectly designed with an open-concept layout and premium upgrades throughout. The sleek kitchen showcases stainless steel appliances, white quartz countertops, and a sun-filled eat-in area with walkout to a large private balcony perfect for morning coffee or evening gatherings. Upgraded hardwood flooring flows seamlessly across all three levels, complemented by 9 ft ceilings on both ground and main floors, pot lights, and expansive south facing windows that flood the space with natural light. The cozy family room blends effortlessly with the dining area, offering a warm and inviting space for entertaining. Additional highlights include 200 AMP electrical service, HRV fresh air system, and a convenient laundry room with direct access to the garage. Impressive curb appeal with a fully fenced backyard and professionally finished interlock driveway with parking for one car plus built-in garage. Located steps to scenic walking trails, charming restaurants, grocery stores, and the GO Train, this home offers the perfect balance of luxury, convenience, and community living. A rare opportunity simply move in and enjoy! |
| Price | $1,100,000 |
| Taxes: | $5157.00 |
| Occupancy: | Vacant |
| Address: | 10 Globemaster Lane , Richmond Hill, L4E 1H3, York |
| Directions/Cross Streets: | Yonge St & King Rd |
| Rooms: | 12 |
| Bedrooms: | 3 |
| Bedrooms +: | 0 |
| Family Room: | T |
| Basement: | Full, Unfinished |
| Level/Floor | Room | Length(ft) | Width(ft) | Descriptions | |
| Room 1 | Main | Foyer | 9.84 | 11.48 | Closet, Ceramic Floor, Casement Windows |
| Room 2 | Main | Living Ro | 14.24 | 12.33 | Hardwood Floor, Overlooks Garden, Combined w/Office |
| Room 3 | Main | Laundry | 7.22 | 5.9 | Ceramic Floor, Laundry Sink, W/O To Garage |
| Room 4 | Second | Family Ro | 20.66 | 14.1 | Hardwood Floor, Pot Lights, South View |
| Room 5 | Second | Dining Ro | 20.66 | 14.07 | Pot Lights, Hardwood Floor, South View |
| Room 6 | Second | Breakfast | 12.17 | 8.99 | Tile Floor, W/O To Balcony, Pot Lights |
| Room 7 | Second | Kitchen | 12.17 | 11.64 | Eat-in Kitchen, Backsplash, Pot Lights |
| Room 8 | Second | Powder Ro | 6.56 | 4.26 | Tile Floor, LED Lighting |
| Room 9 | Second | Bedroom | 12.33 | 12.33 | 4 Pc Ensuite, W/O To Balcony, Walk-In Closet(s) |
| Room 10 | Second | Bedroom 2 | 10.23 | 10.33 | South View, Vaulted Ceiling(s), Closet |
| Room 11 | Second | Bedroom 3 | 10 | 11.81 | South View, Closet, Large Window |
| Room 12 | Second | Bathroom | 9.84 | 6.56 | 4 Pc Bath, Tile Floor, LED Lighting |
| Washroom Type | No. of Pieces | Level |
| Washroom Type 1 | 4 | Second |
| Washroom Type 2 | 4 | Second |
| Washroom Type 3 | 2 | Main |
| Washroom Type 4 | 2 | Ground |
| Washroom Type 5 | 0 |
| Total Area: | 0.00 |
| Approximatly Age: | 0-5 |
| Property Type: | Semi-Detached |
| Style: | 3-Storey |
| Exterior: | Brick |
| Garage Type: | Built-In |
| (Parking/)Drive: | Private |
| Drive Parking Spaces: | 1 |
| Park #1 | |
| Parking Type: | Private |
| Park #2 | |
| Parking Type: | Private |
| Pool: | None |
| Approximatly Age: | 0-5 |
| Approximatly Square Footage: | 2000-2500 |
| CAC Included: | N |
| Water Included: | N |
| Cabel TV Included: | N |
| Common Elements Included: | N |
| Heat Included: | N |
| Parking Included: | N |
| Condo Tax Included: | N |
| Building Insurance Included: | N |
| Fireplace/Stove: | N |
| Heat Type: | Forced Air |
| Central Air Conditioning: | Central Air |
| Central Vac: | N |
| Laundry Level: | Syste |
| Ensuite Laundry: | F |
| Elevator Lift: | False |
| Sewers: | Sewer |
$
%
Years
This calculator is for demonstration purposes only. Always consult a professional
financial advisor before making personal financial decisions.
| Although the information displayed is believed to be accurate, no warranties or representations are made of any kind. |
| RE/MAX REALTRON REALTY INC. |
|
|

Sandy Gill
Broker
Dir:
416-454-5683
Bus:
905-793-7797
| Virtual Tour | Book Showing | Email a Friend |
Jump To:
At a Glance:
| Type: | Freehold - Semi-Detached |
| Area: | York |
| Municipality: | Richmond Hill |
| Neighbourhood: | Oak Ridges |
| Style: | 3-Storey |
| Approximate Age: | 0-5 |
| Tax: | $5,157 |
| Beds: | 3 |
| Baths: | 4 |
| Fireplace: | N |
| Pool: | None |
Locatin Map:
Payment Calculator:

